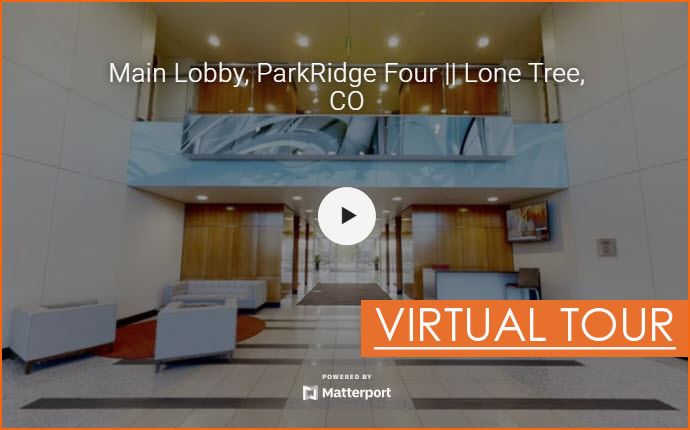True
Space Available For Lease 7
Suite 120 |
Great high exposure first floor space with double door entry off the main building lobby. 5 offices, large open area, large conference room, kitchenette, and reception. |
Suite 155 |
Great first floor exposure with double door glass entry right off the lobby. Spec suite with glass conference room, open plan for 18 workstations, new kitchenette. Great for a Bank, Mortgage Company, or Title Company. |
Suite 200 |
Corner space with western and northern views. Open plan with 8 offices, conference room, kitchenette/work/storage, and room for 20 plus cubes/workstations. |
Suite 210 |
Great first floor exposure with double door glass entry right off the lobby. Spec suite with glass conference room, open plan for 18 workstations, new kitchenette. Great for a Bank, Mortgage Company, or Title Company. |
Suite 240 |
Elevator lobby entry. Open plan, 2 offices, large open area for workstations, conference room, and kitchenette. |
Suite 360/370 |
Great first floor exposure with double door glass entry right off the lobby. Spec suite with glass conference room, open plan for 18 workstations, new kitchenette. Great for a Bank, Mortgage Company, or Title Company. |
Suite 450 |
2 offices on the exterior, open plan, kitchenette, with new carpet squares and new LED lights. |
Contacts
%20(2)%20Crop.jpg?width=96)
Premises Commercial Real Estate

Property Details
- Property Type Office
- Property Size 192,359 SF
- Lot Size 13.1 Acre
- Parking Spaces Avail. 846
- Parking Ratio 4.40 / 1,000 SF
- Property Tenancy Multi-Tenant
- Building Class A
- Year Built 2002
- Date Updated Mar 29, 2025
ParkRidge Four is a 192,359 sf class “A” office building located at the northwest quadrant of Lincoln Avenue and Interstate 25. Built in 2001, the property is located in the ParkRidge office park approximately one mile south of Park Meadows Mall. It is also adjacent to the Lincoln Station of the Southeast Corridor light rail line providing a major amenity to the project. The building features unobstructed mountain views, 4.5:1,000 parking ratio, and average floor plates of 33,000 RSF. Awarded LEED Gold and Fitwel certified.
Reach out to the broker for more info on lease terms and amenities
Attachments
Getting around
-
41/100
Walk Score ®
-
49/100
Bike Score ®
Location
- City Littleton, CO
- Zip Code 80124
- Market Denver
Points of Interest
-
Route 66
0.63 miles
-
ChargePoint
0.70 miles
-
7-Eleven
0.95 miles
-
Circle K
1.05 miles
-
Phillips 66
1.29 miles
-
Conoco
1.30 miles
-
Costco Gasoline
1.33 miles
-
Tesla Supercharger
1.59 miles
-
Blink
2.19 miles
-
Sam's Club
2.19 miles
-
Hotel Parking
0.19 miles
-
Parking Garage 1
0.36 miles
-
Parking Garage 2
0.45 miles
-
Lincoln Station Park-n-Ride
0.48 miles
-
Camden Lincoln Square Parking Garage
0.52 miles
-
Physician and Patient Parking
0.59 miles
-
Visitor
0.62 miles
-
Sky Ridge Parking Garage
0.64 miles
-
Spine and Total Joint Patient and Visitor Parking
0.70 miles
-
Physician Parking Only
0.75 miles
-
Denver Marriott South at Park Meadows
0.14 miles
-
Quality Inn & Suites Denver South Park Meadows Area
0.28 miles
-
Hampton
0.29 miles
-
Hilton Garden Inn
0.37 miles
-
Element Denver Park Meadows
1.05 miles
-
Tru by Hilton Denver South Park Meadows
1.09 miles
-
Extended Stay America - Denver - Park Meadows
1.26 miles
-
TownePlace Suites Denver South/Lone Tree
1.27 miles
-
Residence Inn Denver South/Park Meadows Mall
1.66 miles
-
Courtyard Denver South/Park Meadows Mall
1.67 miles
-
Sprouts Farmers Market
0.58 miles
-
Safeway
0.64 miles
-
Target
0.74 miles
-
Marshalls
1.28 miles
-
Nordstrom
1.49 miles
-
Macy's
1.52 miles
-
Park Meadows Retail Resort
1.59 miles
-
JCPenney
1.71 miles
-
Dillard's
1.71 miles
-
Ross
2.04 miles
10375 Park Meadows Drive Listing Brief
-
Leasing rates here can depend on a variety of factors, including the quality rating of the property (property class or building class), the position of the available space within the building, any unique attributes that the listed space may include, as well as on the availability of on-site or nearby amenities. Reach out using the contact form available on this page to schedule a tour or to get more detailed information on the most modern facilities and amenities that 10375 Park Meadows Drive has to offer.
-
The property offers a parking ratio of 4.40 / 1,000 SF, which translates to a total of 846 parking spaces. See the listing area details for information and ratings regarding the degree of walkability in the neighborhood, the accessibility and frequency of public transit options, as well as the level of availability and quality of biking infrastructure in the area. What’s more, you can use the interactive map for a good overview of the area. Location details also include a breakdown of distance from the property to several essential amenities and points of interest, which may include parking facilities, fuel stations, stores, or hotels.
-
10375 Park Meadows Drive was originally completed in 2002 and is rated class A. The building includes 192,359 square feet, of which 21,909 square feet is rentable office space.
Access more in-depth information about this property — including ownership, tenant details, property characteristics and transaction history, along with local market insights and much more — on CommercialEdge.
%20(2)%20Crop.jpg?width=96)
Premises Commercial Real Estate












