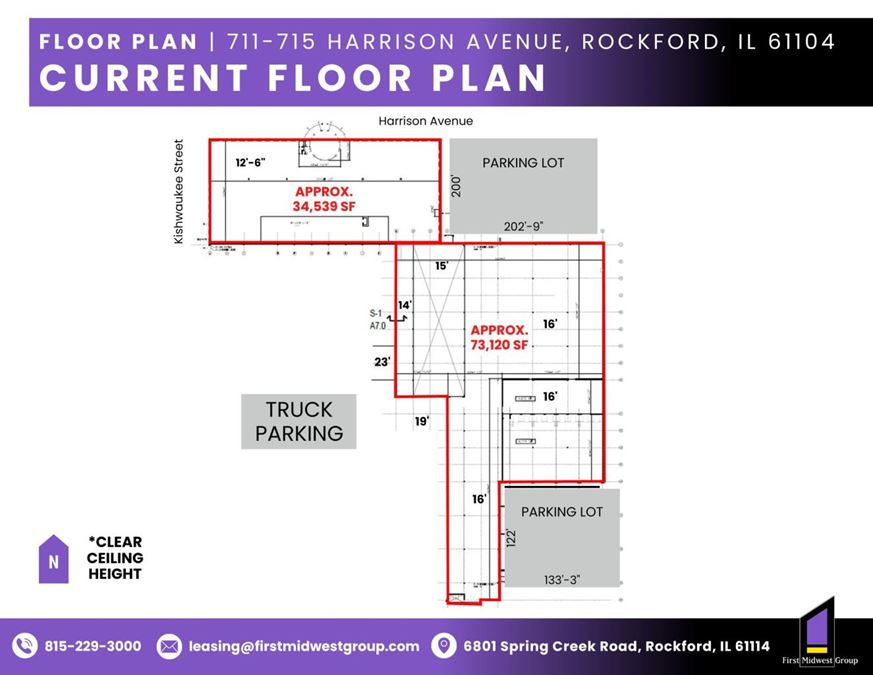True
Space Available For Lease 2
34,539 SF |
Located on Harrison Ave. & Kishwaukee Street - Located in the heart of Rockford's Industrial and Manufacturing Corridor - Easy access to Interstate I-90, I-39 & Route 20 - Truck parking available |
73,120 SF |
Located on Harrison Ave. & Kishwaukee Street - Located in the heart of Rockford's Industrial and Manufacturing Corridor - Easy access to Interstate I-90, I-39 & Route 20 - Truck parking available
|
Contacts

First Midwest Group
Property Details
- Property Type Industrial - Manufacturing
- Property Size 581,170 SF
- Lot Size 36.08 Acre
- Zoning I1 & R1
- # of Floors 1
- Average Floor Size 581,170 SF
- Parking Spaces Avail. 25
- Parking Ratio 0.04 / 1,000 SF
- Property Tenancy Multi-Tenant
- Building Class C
- Year Built 1943
- Date Updated Jan 23, 2025
- Visibility/Traffic Count (VPD) 13,000
- Clear Height 12'6'' - 23'
Located on Harrison Ave. & Kishwaukee Street - Located in the heart of Rockford's Industrial and Manufacturing Corridor - Easy access to Interstate I-90, I-39 & Route 20 - Truck parking available
Reach out to the broker for more info on lease terms and amenities
Highlights
- Storage Space
Attachments
Getting around
-
20/100
Walk Score ®
-
35/100
Bike Score ®
Location
- City Rockford, IL
- Neighborhood Rolling Green
- Zip Code 61112
Points of Interest
-
Mobil
0.17 miles
-
Citco
0.56 miles
-
BP
1.03 miles
-
Shell
1.11 miles
-
Phillips 66
1.17 miles
-
Love's
1.84 miles
-
Tesla Supercharger
5.51 miles
-
Sams Club 8297 (Rockford, IL)
5.90 miles
-
Circle K
2.86 miles
-
Wash-N-Go
3.87 miles
-
Extreme Clean Car Wash
3.99 miles
-
Super Suds
5.65 miles
-
Swift Wash
5.65 miles
-
WOW Car Wash
6.36 miles
-
Mobil Car Wash
6.88 miles
-
Mobil Carwash
6.94 miles
-
Rainstorm Car Wash Loves Park
7.17 miles
-
John’s Restaurant and Pizzeria
0.80 miles
-
KFC
0.87 miles
-
McDonald's
1.03 miles
-
Subway
1.09 miles
-
Arby's
1.11 miles
-
Smoke House Barbecue
1.11 miles
-
Thai Hut
1.12 miles
-
DQ Grill & Chill
1.22 miles
-
Mi Ranchito
1.41 miles
-
OlivioTaco
1.77 miles
711 Harrison Ave Listing Brief
-
The rental rate for available space at 711 Harrison Ave is offered upon request. Use the contact form at the top of the listing page to reach out to the property representative and get more information regarding the current listing rate.
The asking price varies based on the location of the property, with proximity to transportation hubs, access to highways or ports playing a key role in the building's valuation. Other factors that influence cost are the property's age, its quality rating, as well as its onsite facilities and features.
-
Completed in 1943, the property at 711 Harrison Ave incorporates 581,170 square feet. It is available for lease as Multi-Tenant space.
A single-tenant industrial space is typically ideal for businesses or organizations that require exclusive and dedicated use of the entire facility. This type of space suits industries or activities that demand specialized infrastructure, privacy, and control over the entire premises.
Multi-tenant space is ideal for businesses that need smaller spaces or that want to share the property with other businesses. The property has a variety of smaller units available, ranging in size from 34,539 to 73,120 square feet.
-
You will find the property offers 25 parking spaces for tenants, visitors, and those conducting operations here.
-
Reach out to listing brokers or property representatives using the contact form available on this page, to find out more about climate control and other essential systems at this property. Climate control is typically used in industrial buildings where businesses store items that are susceptible to temperature and humidity damage, such as food, pharmaceuticals, paper, textiles, and electronics.
-
The clear height of a property represents the vertical space between the floor and the ceiling of a warehouse or other type of industrial property. In very large buildings, the clear height might vary in different sections of the property. You should have a good idea of what your storage needs are going to be, so that you pick the space that is the right fit for you. At 711 Harrison Ave, the clear height is between 12’6’’ and 23’.
Access more in-depth information about this property — including ownership, tenant details, property characteristics and transaction history, along with local market insights and much more — on CommercialEdge.

First Midwest Group


.jpg?height=675)


