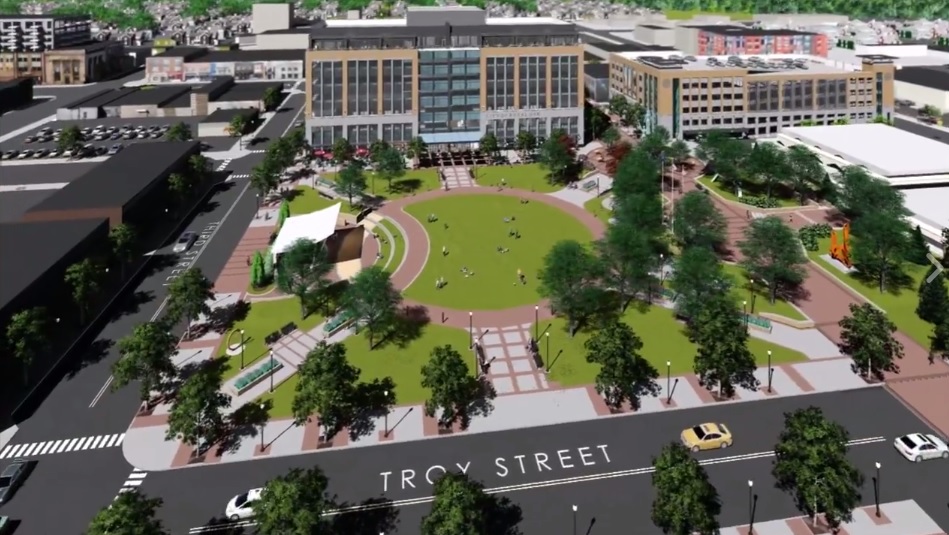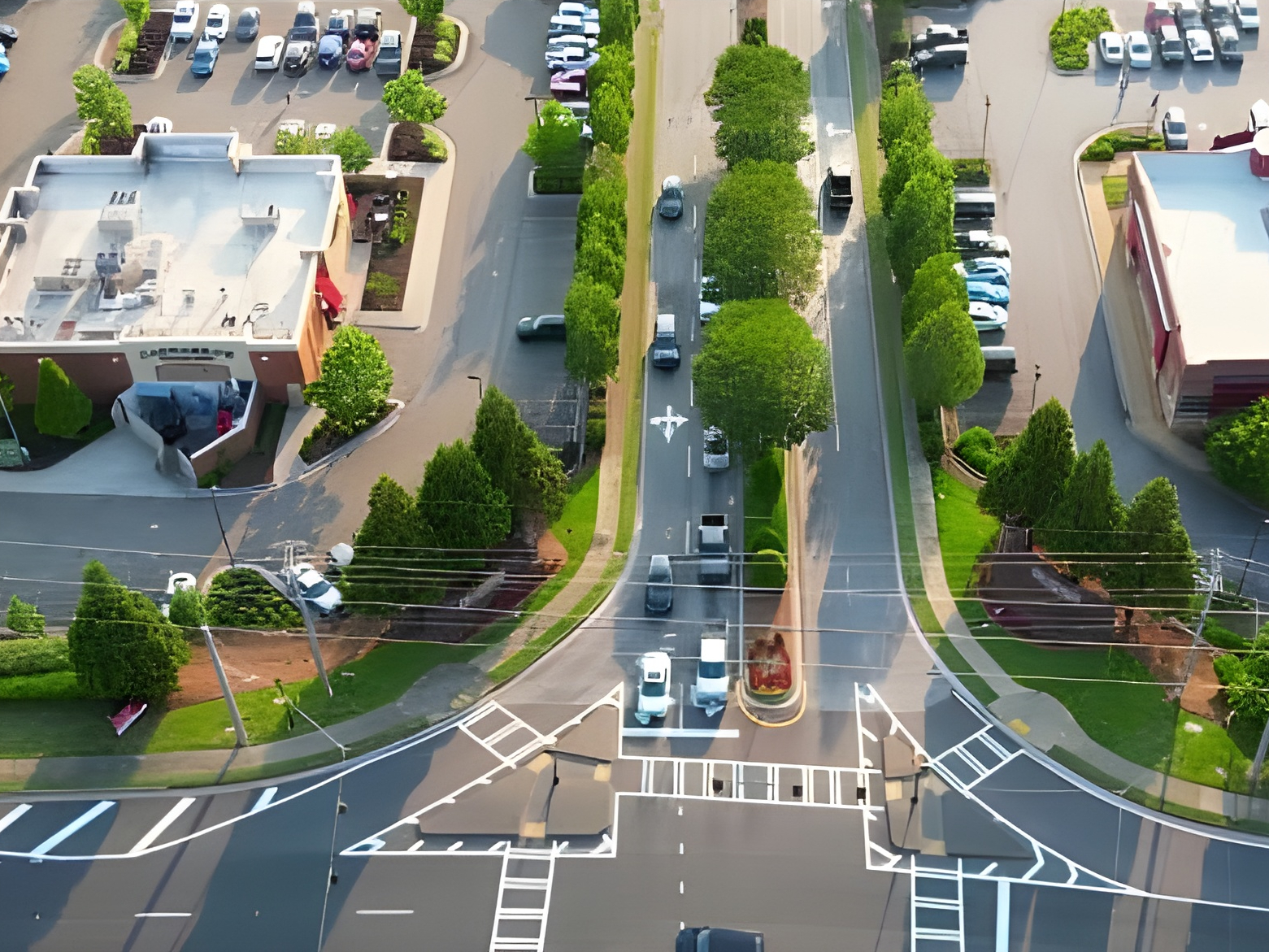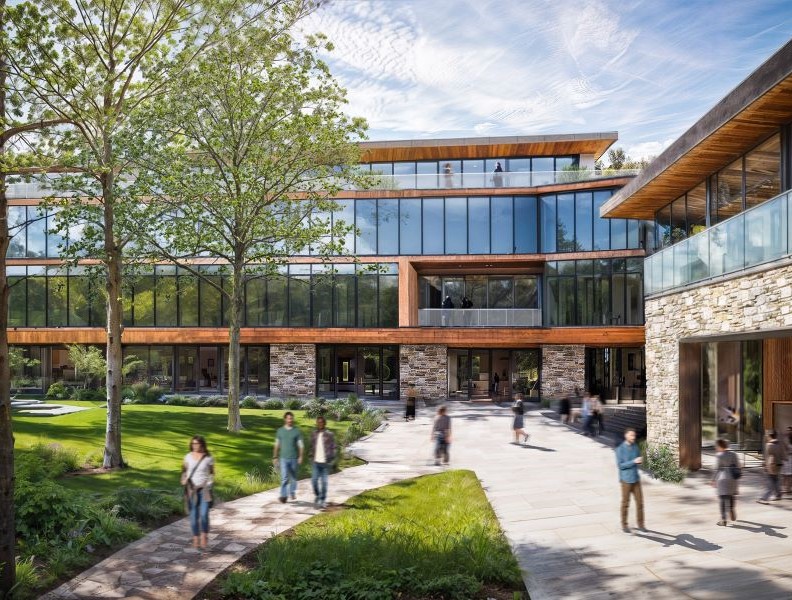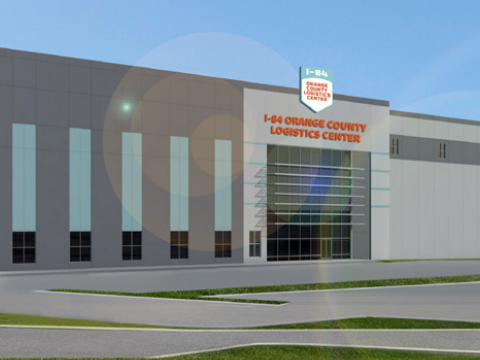$100M Mixed-Use Development to Include Royal Oak City Hall Offices
The mixed-use project will include the Royal Oak City Hall, a police station, a parking garage and 130,000 square feet of leasable office space.
By Alexandra Pacurar, Associate Editor
Royal Oak, Mich.—Central Park Development Group, a joint-venture between Surnow Co., Boji Group and RAD Development Group, is making big steps toward the building of the new Royal Oak City Center, a mixed-use complex with costs estimated at $100 million and a total surface of 190,000 square feet. The project includes a seven-story building which will be located off 11 Mile Road, just East of Main Street and will be completed through a public-private partnership.
Central Park Development Group has tapped Krieger Klatt Architects to create the design of the modern center that will offer integrated public administration and commercial services. The local government will take up 30,000 square feet of the new space, while 130,000 square feet will be available for lease. The Royal Oak City Center will also include a new police headquarters, a six-story parking garage with a capacity of 533 vehicles, a small restaurant and retail facilities. As part of the development project, the old City Hall building which was built in 1952 will be replaced by a park, complete with a playground and an amphitheater for public events.
Royal Oak would have to pay about $56 million for its share of the public-private partnership to create the new civic center area, City Manager Don Johnson said. The cost would be paid for with bonds and cash the city gets from parking, according to The Daily Tribune. The construction is scheduled to start this fall and end in 2018, with the final phase planned to be completed in 2019.
Project plans for the new civic area were presented to the public recently and locals approved of the town’s need for additional green spaces and a new police station, but many stated that the old City Hall building should be kept. More meetings will be planned further along the development process.
Image courtesy of Krieger Klatt Architects








You must be logged in to post a comment.