$350M Phoenix-Area M-U Project to Combine Hotel, Office, Retail—Basketball?
A purpose-built entity of experienced players has been tapped as the developer of a $350 million mixed-use project on 10.5 acres of Arizona State University land adjacent to the school’s main campus in Tempe.
By Scott Baltic, Contributing Editor
A purpose-built entity of experienced players has been tapped as the developer of a $350 million mixed-use project on 10.5 acres of Arizona State University land adjacent to the school’s main campus in Tempe, the developer announced Wednesday.
The project, called USA Place, will consist of a 330-room Omni Hotel; a 30,000-square-foot conference center; a 50,000-square-foot, 4,500-seat event/training center for USA Basketball; 500 luxury apartments; 160,000 square feet of retail; and up to 200,000 square feet of office space.
USA Basketball, the U.S. national governing body for men’s and women’s basketball, including the teams for the Olympics and World Championships, will occupy about 18,000 square feet of the office space as its new headquarters. The group currently is based in Colorado Springs, Colo.
The developer, USA Place L.L.C., is an entity formed specifically for this project. Its principals include Susan Eastridge, CEO of Concord Eastridge; Michael Hallmark, co-founder and principal of Future Cities, the project’s master planner; and Robert Harris, CEO of Harris Sports & Entertainment.
Eastridge is a co-founder of Concord Eastridge, which specializes in public/private and mixed-use development in association with universities and colleges, public entities and nonprofits.
Hallmark has served as principal architect for 12 NBA/NHL arenas and four MLB ballparks, including US Airways Center and Chase Field in Phoenix and the Staples Center in Los Angeles.
Harris is a former vice president of the NBA’s Phoenix Suns and will manage the training center.
The project site, at the southeast corner of Mill Avenue and University Drive, will be leased by USA Place under a long-term ground lease with a base term of 99 years.
The mixed-use plan by Future Cities emphasizes walkable urban neighborhoods with four- and five-story residential units above retail shops, restaurants and services. Parking will be primarily below grade and in one parking structure at 10th Street and Myrtle.
The Omni will be both that flag’s first location in metro Phoenix and Tempe’s first four-diamond hotel. The adjacent 30,000-square-foot conference center will feature a grand ballroom capable of seating 1,000 for dining, a junior ballroom and meeting space. ASU and the City of Tempe have formed a partnership to support the creation of the conference center and as a result, the conference center will revert to public ownership after 20 years.
The retail space will consist of three types, Eastridge told Commercial Property Executive: retailers tied to sports, fitness and wellness that will gravitate toward USA Basketball; best-in-class local retailers and restaurateurs; and urban necessities such as an urban grocer, salon, etc.
Individual USA Place buildings will be designed by a consortium of design firms including Tempe-based Architekton, Seattle-based Miller Hull and Bill Nord of Newport Beach, Calif. Turner Construction will be the general contractor.
Construction is planned to begin by year-end on the first phase, consisting of the hotel, conference center, event center, one of the office buildings, about two-thirds of the residential units with ground-floor retail and all of the parking. This phase is scheduled to open in the second half of 2015.
The second phase will finish out the remaining residential units and retail space and the second office building, Eastridge told CPE.
The project is still subject to final approval by the Tempe City Council and the university’s Board of Regents.

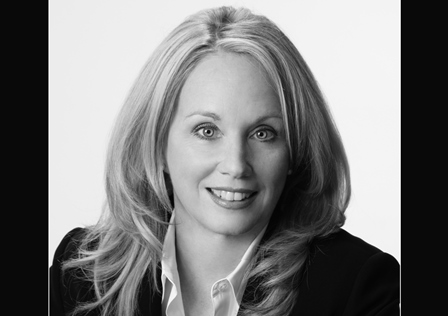
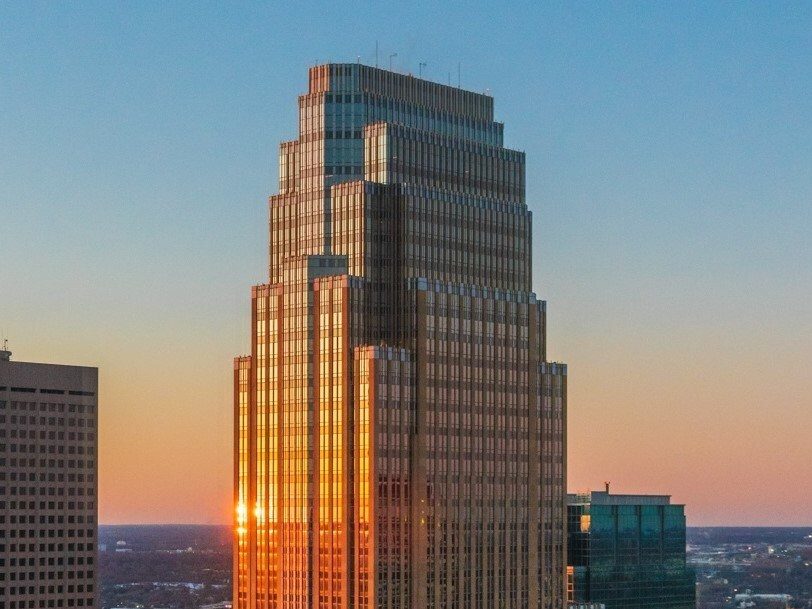
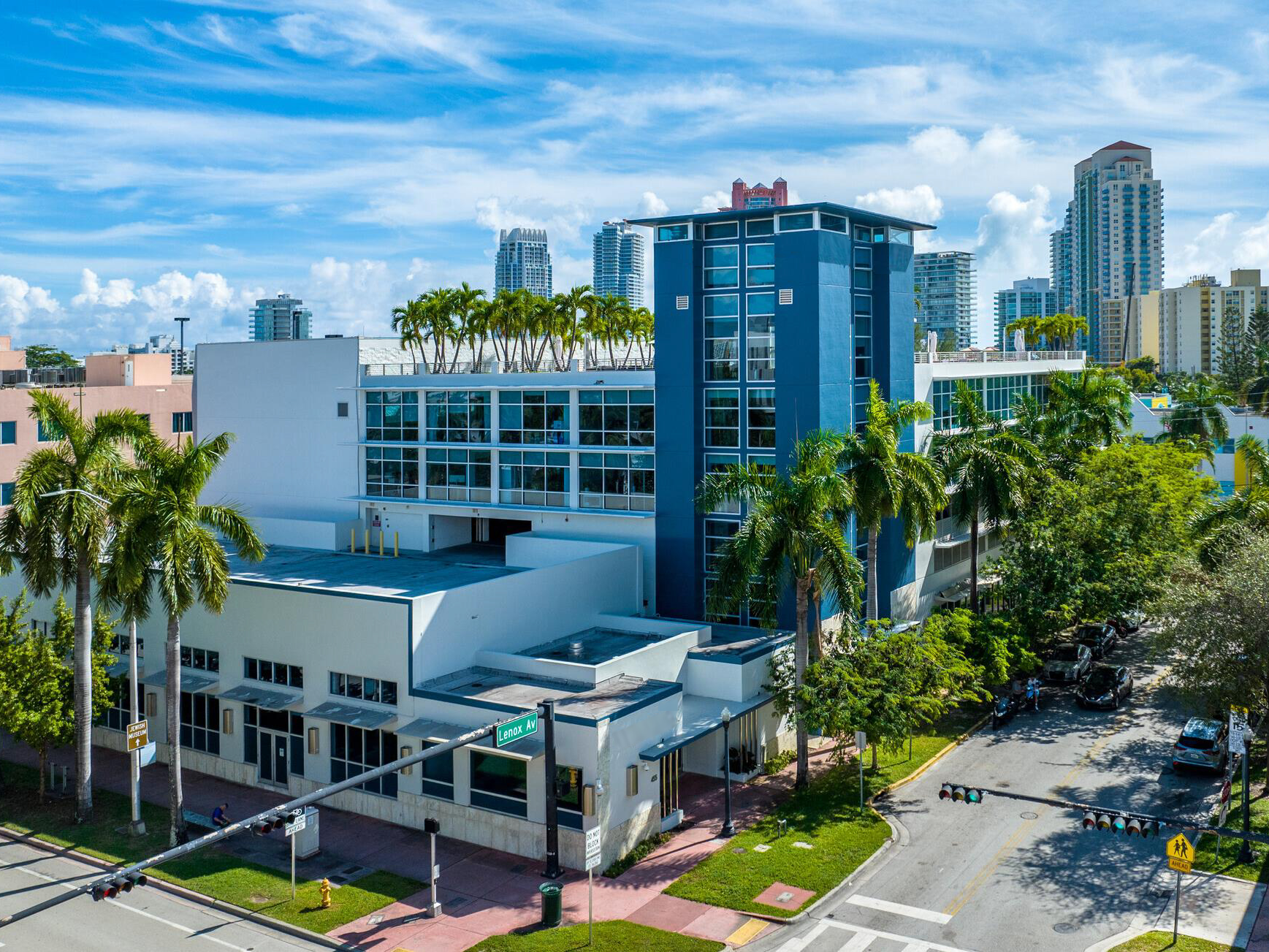
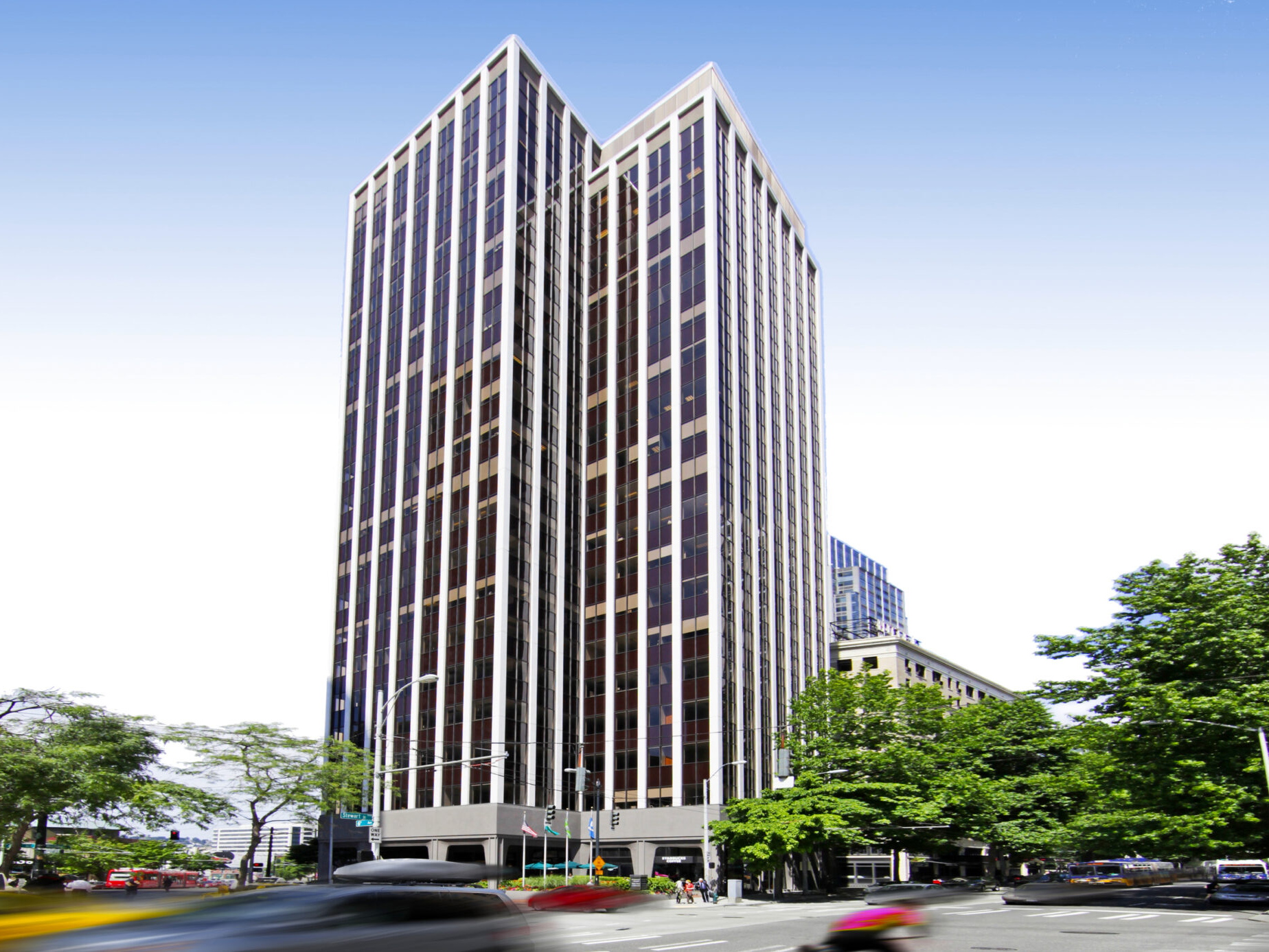

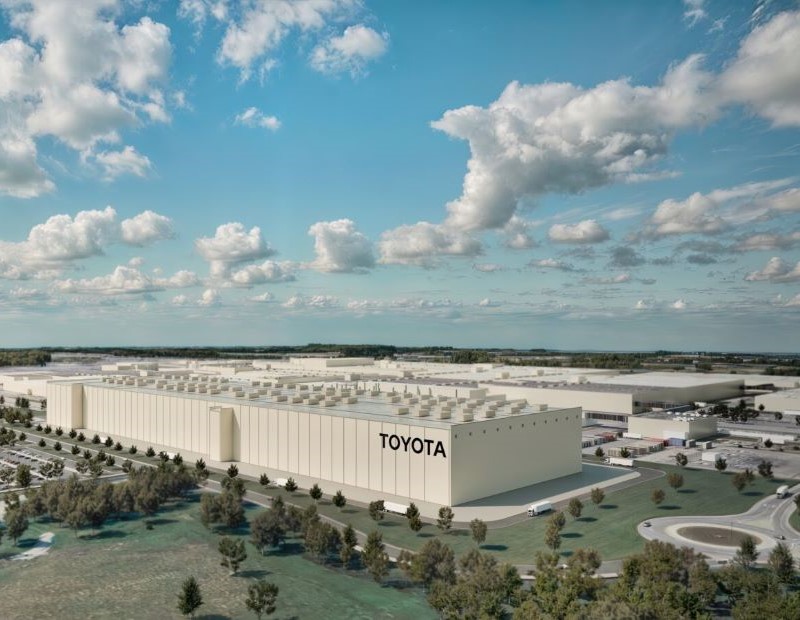

You must be logged in to post a comment.