$400M SoCal Project Moves Forward
Downtown San Diego’s first mixed-use tower is on track for completion in 2024.

West Downtown San Diego. Image courtesy of Holland Partner Group, North America Sekisui House and Lowe
JLL is overseeing office leasing at West Downtown San Diego, a $400 million, 37-story mixed-use project that will feature 270,000 square feet of office space, 19,000 square feet of retail space and 431 luxury apartments. Located at 1011 Union St., the new development will be downtown San Diego’s first mixed-use tower when completed in early 2024.
The tower is being developed by Holland Partner Group, North America Sekisui House and Lowe. Los Angeles-based Lowe is leading the office development at West. JLL’s Tony Russell and Richard Gonor are leading the office leasing efforts.
READ ALSO: Top LEED-Certified Buildings in California in 2021
Mike McNerney, Lowe executive vice president, said in a prepared statement that West is a true transit-oriented development that reflects the ongoing evolution of San Diego as a commercial hub. The property is one block to a Metropolitan Transit System stop and four blocks to the Transit Center.
Commenting on the scale, design and complexity of the project, Brent Schertzer, managing director for Vancouver, Wash.,-based Holland, said they expect the tower’s development to further catalyze the booming downtown San Diego market. Located on West Broadway, the property is a two-minute walk to the Civic Center and four blocks from Little Italy.
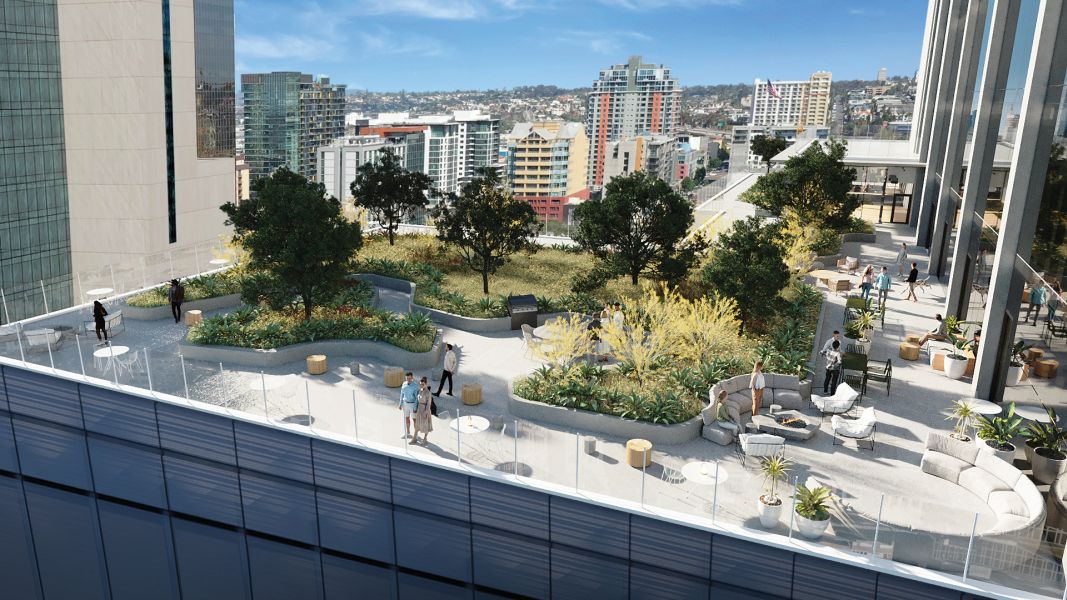
West Downtown San Diego. Image courtesy of Holland Partner Group, North America Sekisui House and Lowe
Investors are also seeking out the downtown market. In June, Los Angeles-based Regent Properties made its first purchase in downtown San Diego, acquiring a portfolio of four high-rise office buildings for $420 million.
Project details
West Downtown San Diego is designed by Carrier Johnson + CULTURE, with Holland Construction serving as the general contractor. The property will have ground-floor retail space including specialty restaurants and shops and will offer indoor and outdoor dining. The first floor will be modeled after a contemporary hotel lobby and include a lounge, meeting room and variety of gathering spaces. The luxury apartments will be built atop several floors of office space.
The office portion will offer 39,000-square-foot floorplates, floor-to-ceiling glass and outdoor balconies for expansive views. The property will be able to accommodate a wide range of users from 25,000 square feet to 270,000 square feet. There are also future expansion options for as much as 870,000 square feet of office space on two contiguous blocks.
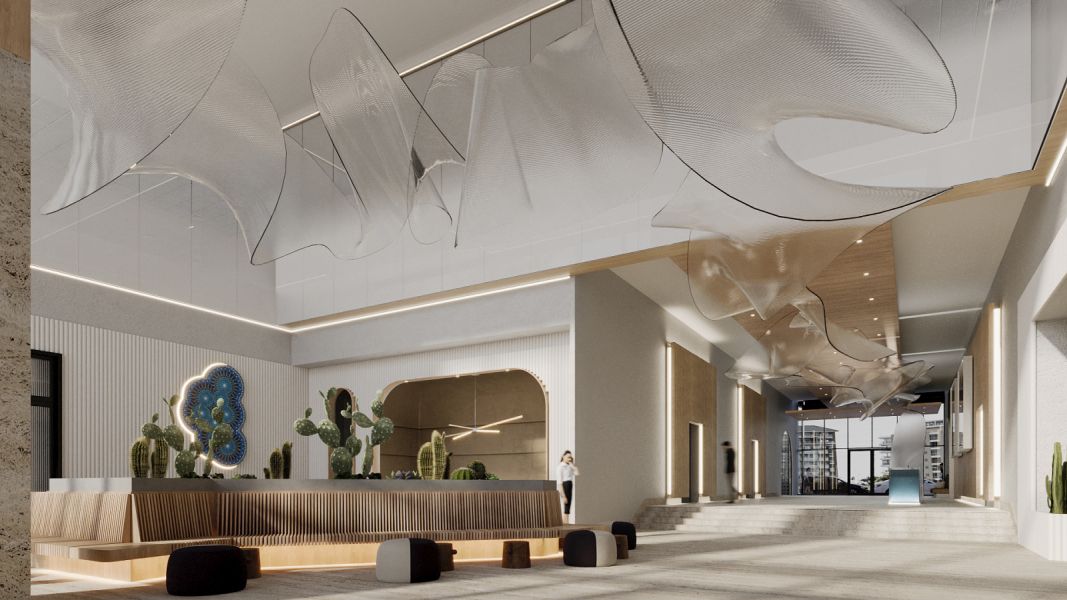
West Downtown San Diego. Image courtesy of Holland Partner Group, North America Sekisui House and Lowe
The ninth-floor amenities level and roof decks will provide panoramic views of San Diego and the Pacific Ocean. They will also have indoor/outdoor meeting spaces and green roof space with outdoor seating and entertainment areas. The property will also feature private workspaces, conference rooms, flexible spaces to accommodate a variety of events, state-of-the-art indoor/outdoor fitness and a dog run with specialty pet turf, seating, shade and dog wash.
West Downtown San Diego will be a WELL-certified project and has been designed to optimize health and wellbeing for residents, tenants and visitors. Tenant community engagement programs will be provided by the on-site property manager, Hospitality at Work.
Russell, a JLL managing director, said in prepared remarks as post-COVID tenants return to workplaces, they are seeking modern facilities, amenities and direct access to outdoor space. He said West will offer green initiatives, a healthy work environment, premier location in an amenity-rich environment and connection to the community.

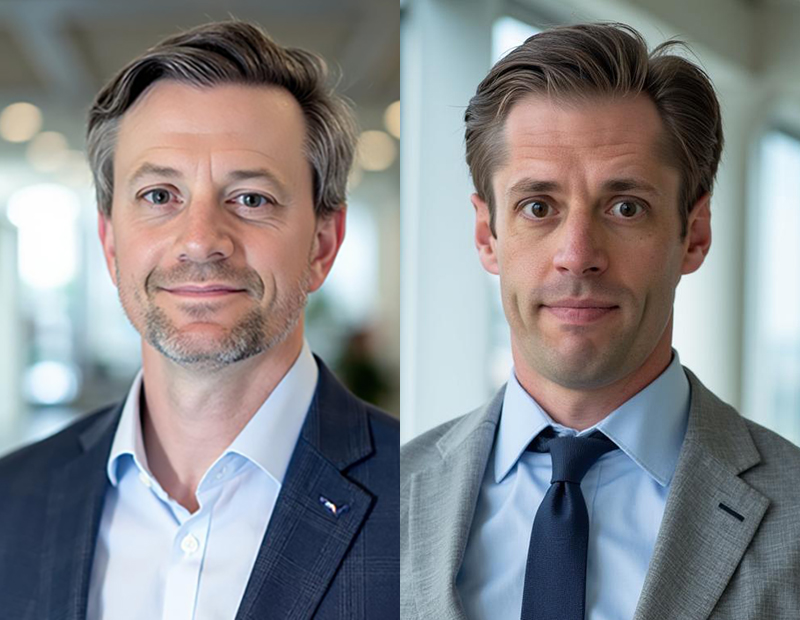
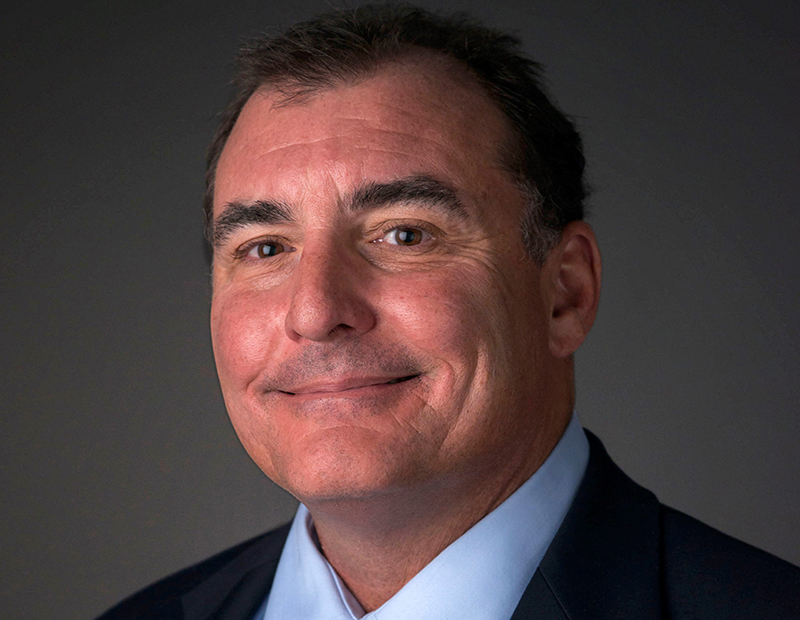

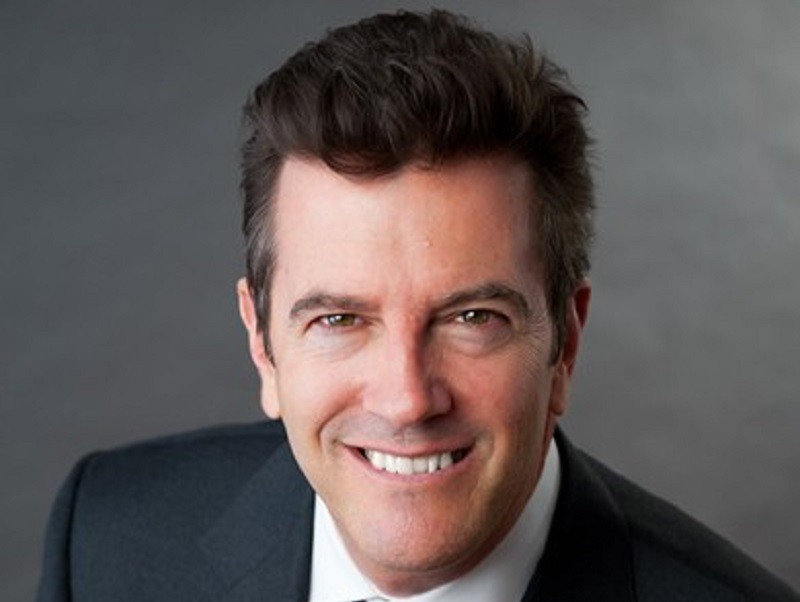
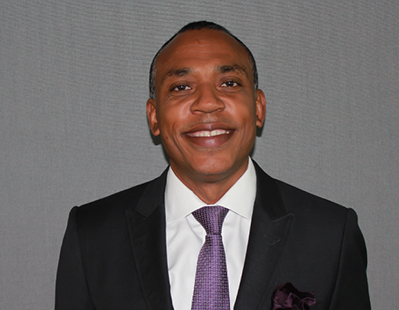
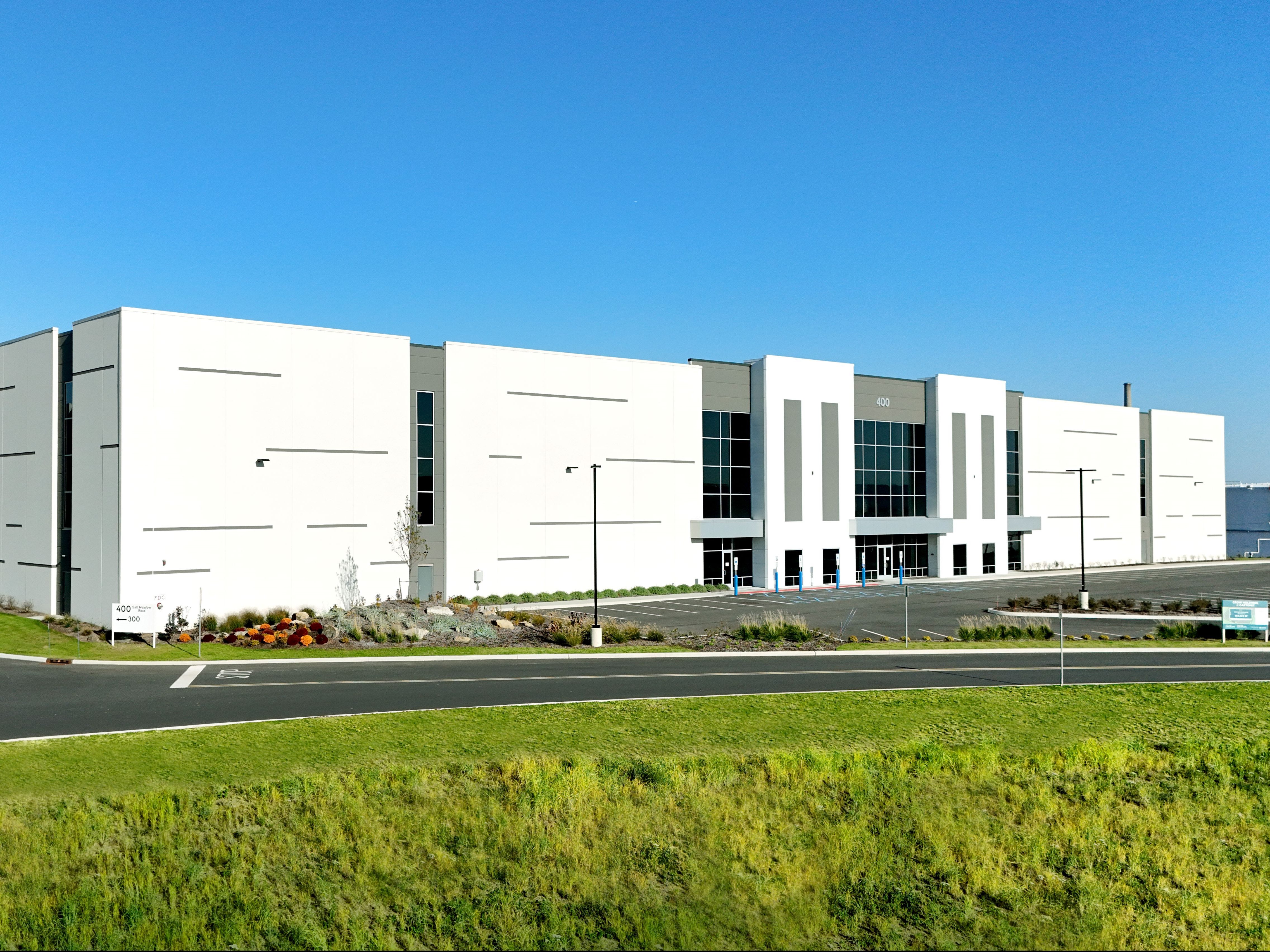
You must be logged in to post a comment.