$700M Honolulu Mixed-Use Project Receives Green Light
The 36-story Manaolana Place tower will be Hawaii's first approved transit-oriented project.
By Gail Kalinoski
Honolulu—The city’s first development in its newly adopted Ala Moana transit-oriented district is moving forward now that the City Council has approved plans by the real estate arm of Salem Partners to build a $700 million mixed-use tower with condominiums and a luxury hotel. It’s the first TOD-approved project in Hawaii.
The 36-story tower at the intersection of Kapiolani Boulevard and Atkinson Drive will have a 125-room ultra luxury hotel, 109 branded condominiums, approximately 12,500 square feet of retail and dining, a large public plaza and gardens. Construction of Manaolana Place is expected to start in 2017 and be completed in 2020.
“We look forward to revitalizing this area at the gateway to Waikiki with the first TOD project in the city and bringing jobs, economic benefits, housing and a world-class hotel to Honolulu,” James Ratkovich and Bill Witte, who head up the real estate division of Los Angeles-based investment bank and wealth management firm Salem Partners, said in a prepared statement.
The tower will be 400 feet tall and have about 505,000 square feet of space. The developers will be creating a pedestrian-friendly environment with a public plaza and gardens along with street-level retail and dining. A restaurant and bar will be located on top of the tower. The high-rise will be situated across from the Hawaii Convention Center and will be a short walk to a planned light rail station and Ala Moana Center, the world’s largest open-air shopping center.
The City Council approval was held up a few weeks while the developers and city officials worked out a deal about affordable housing. A compromise reached at a Zoning and Planning Committee meeting resulted in the developers agreeing to provide $7 million in community benefits, including either building 20 affordable housing units within a mile of the transit station or paying up to $3 million to a city housing fund toward construction of units, according to the Honolulu Star-Advertiser and other local media reports.
Salem Partners has put together a team to design and create Manaolana Place, including Randy Shortridge of [au]Workshop, an award-winning architecture and urbanist firm. Hart Howerton is in charge of landscape design and Dianna Wong is working on the interior design.
In a posting on its website, [au]Workshop described its design for the tower as “a modern, vertical interpretation of an indoor-outdoor sense of place and connection to the landscape, embodied in the concept of lanai.” The firm stated it will use carved terraces and balconies to provide shaded areas, offering views from the lanai. A sky lobby will also provide “a dramatic introduction to surrounding views.”
Ratkovich and Witte are seasoned real estate developers who co-founded Salem Partners’ real estate development group to focus on landmark projects in the Pacific Coast region, including another one in Honolulu.
Salem Partners, which owns a Walgreens across from the Ala Moana Center in Honolulu, is planning a second TOD-oriented mixed-use project next to the Walgreens that will also combine a hotel and condominiums. If the developers get approvals, construction would start on a 35-story tower at the corner of Kapiolani Boulevard and Keeaumoku Street by 2018. The Walgreens, which won a design award from the International Council of Shopping Centers in 2015, will remain.

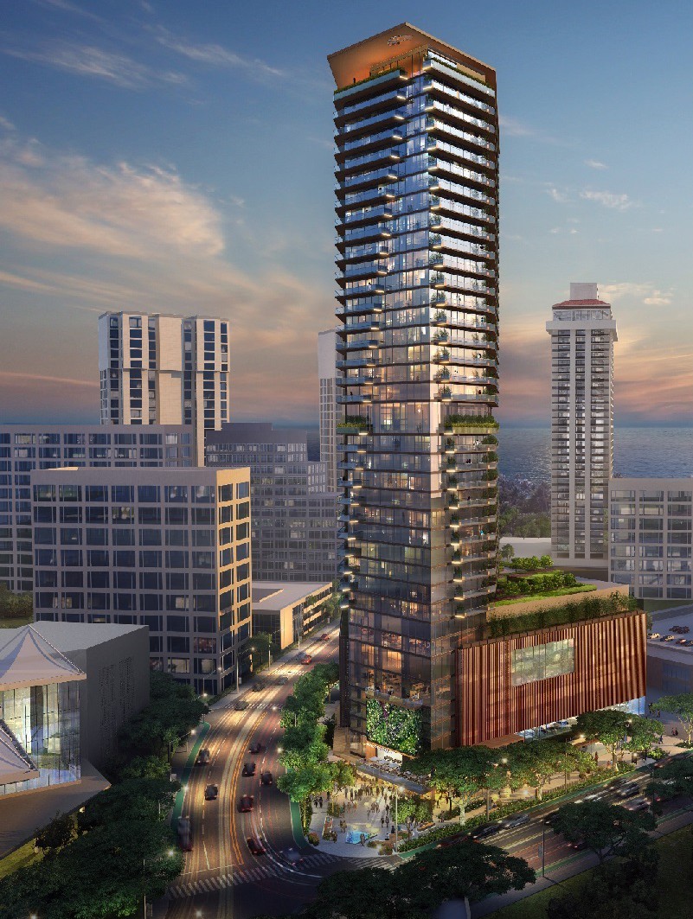
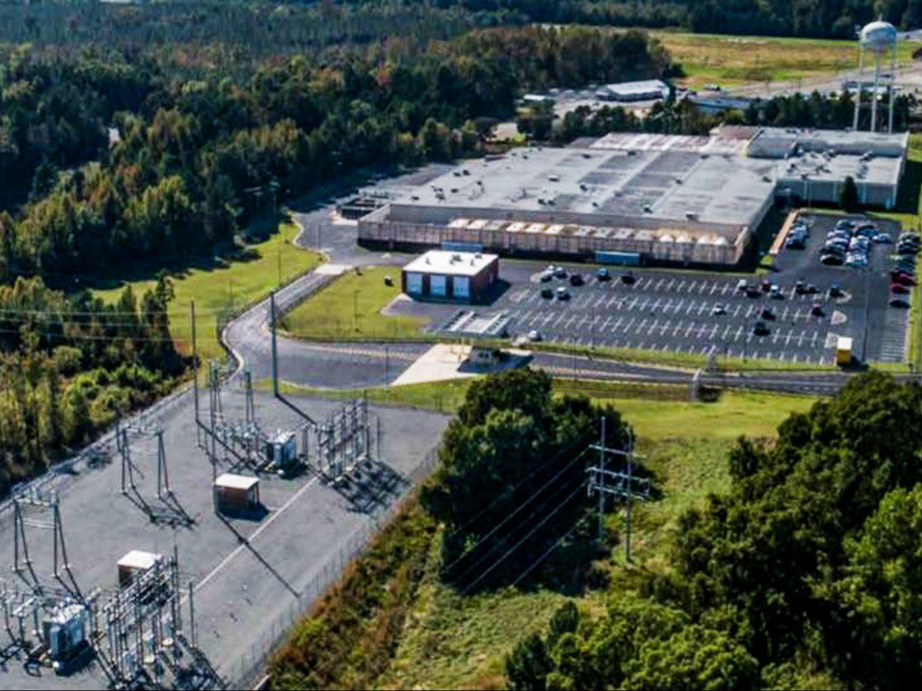
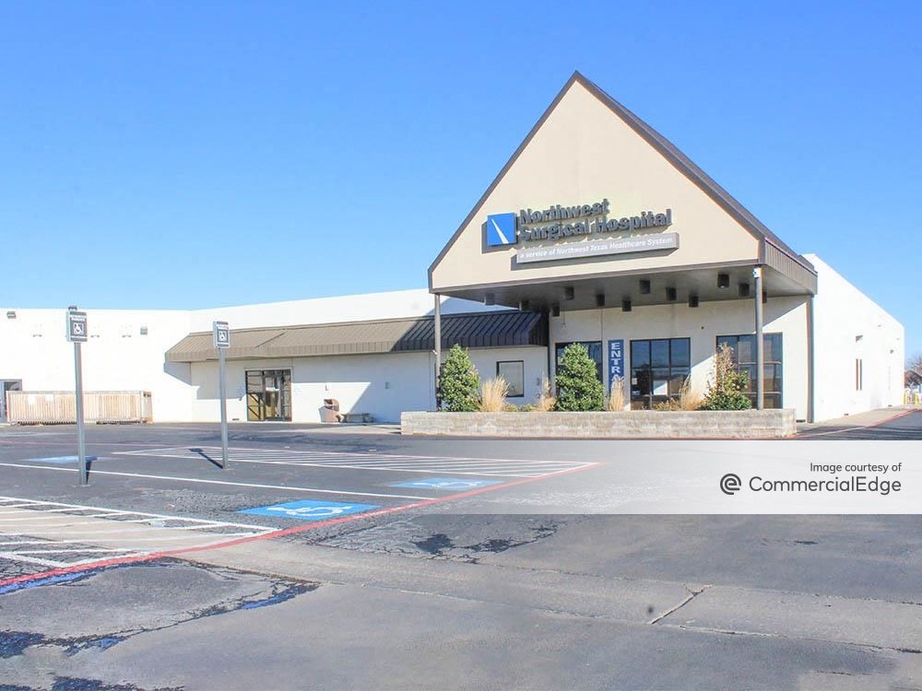
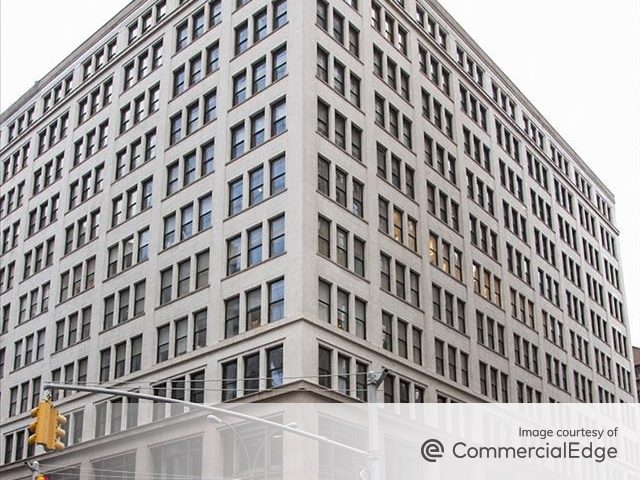
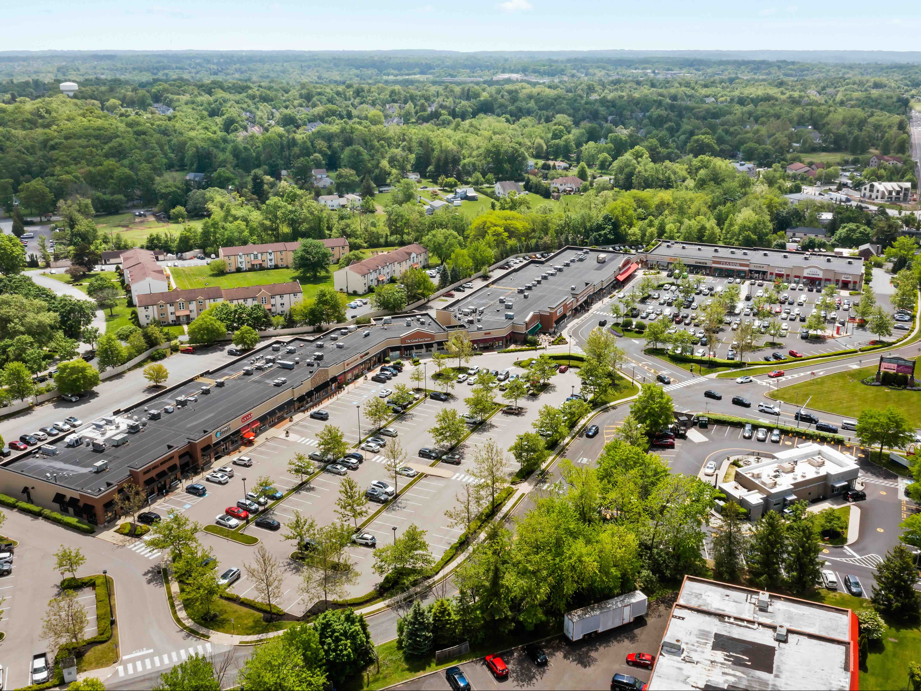
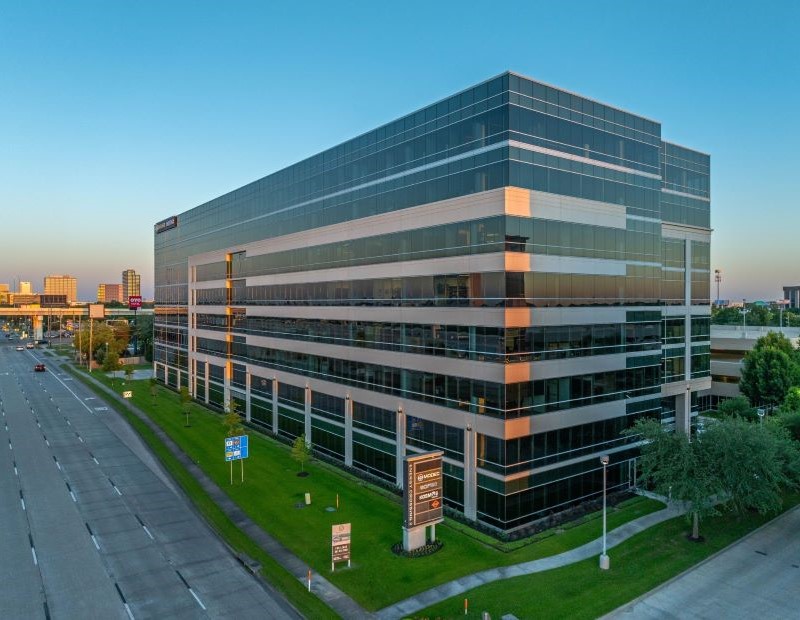
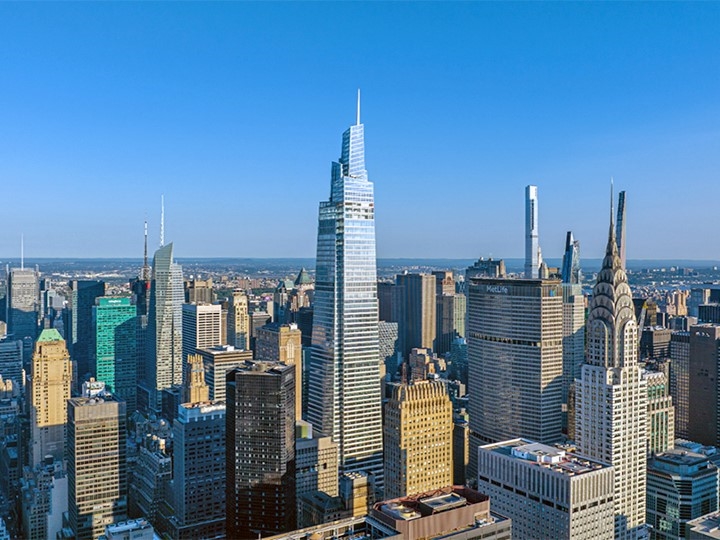
You must be logged in to post a comment.