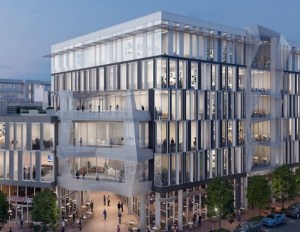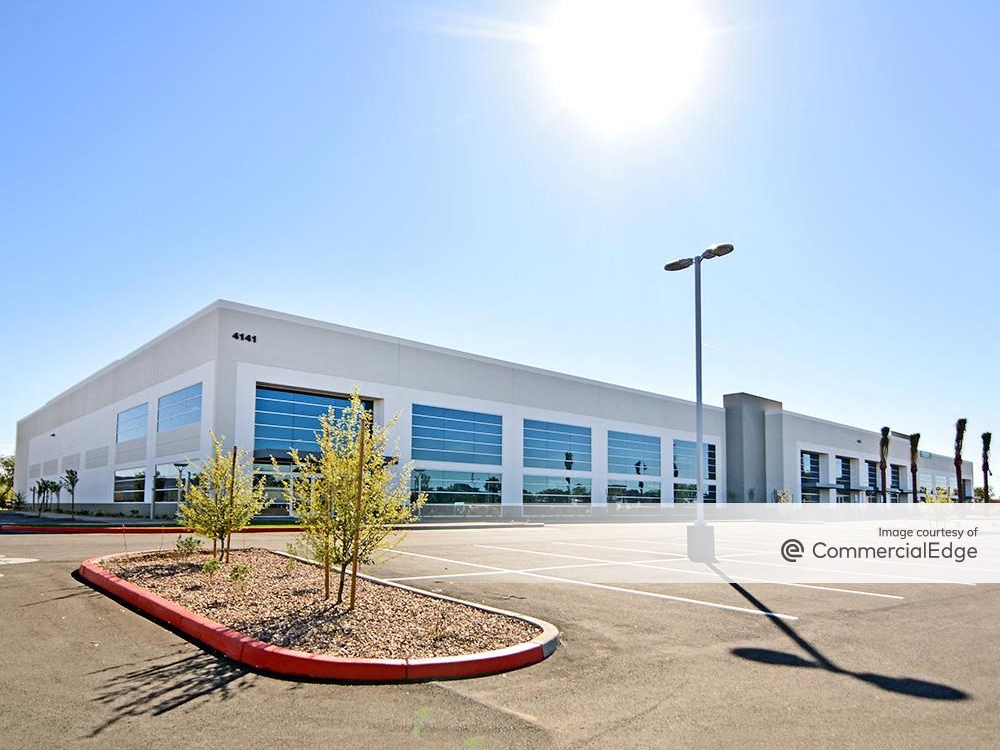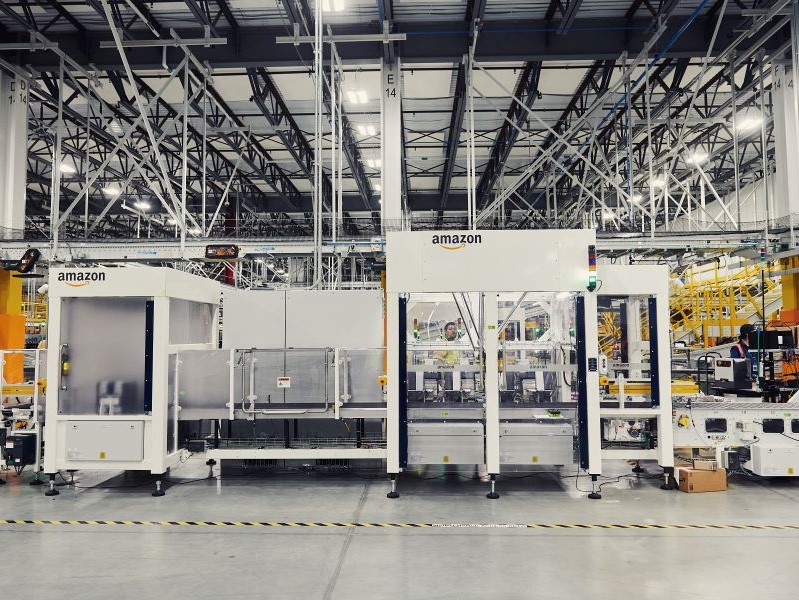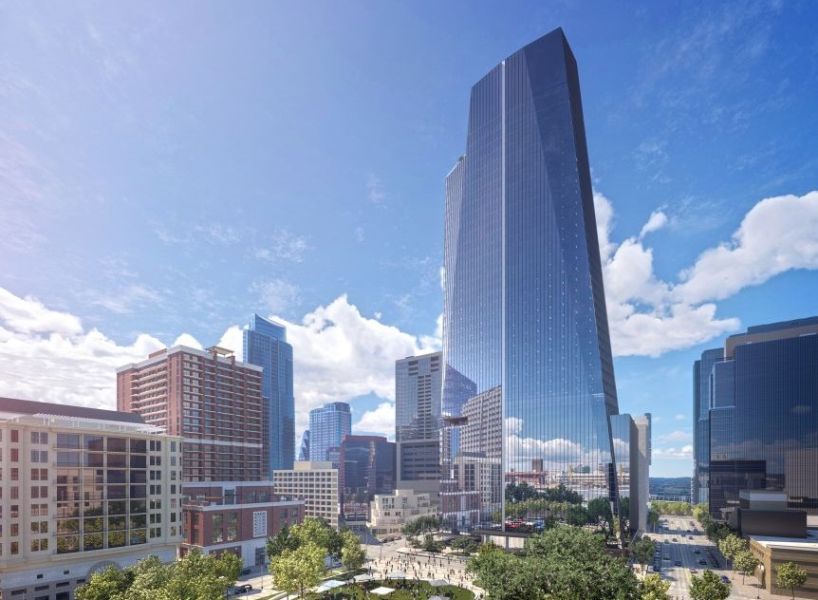800 KSF Austin Campus Wraps Phase 1
A major state retirement system will occupy the newly completed building.

The Mueller Commercial Office Alpha Building. Rendering courtesy of Shorenstein Properties via PR Newswire
Construction is complete on the first phase of an office district at Mueller, the master-planned development in Austin. Dubbed Mueller Alpha, the building inaugurates a three-phase, 800,000-square-foot campus.
Located at 1900 Aldrich St., Mueller Alpha rises six stories and comprises 210,428 square feet. The Teacher Retirement System of Texas (TRS) will occupy the second through sixth floors as part of its relocated headquarters.
In December 2021, TRS acquired the property from the developer, Shorenstein Properties, according to documents from the pension plan’s board meeting. At the time of the acquisition, TRS said that it planned to begin moving personnel to Mueller Alpha in the spring of 2023.
Amenities and next steps
In the next phase of the relocation, TRS will move additional departments to Mueller Bravo, an adjacent 245,000-square-foot building developed by Shorenstein. That property is scheduled for completion in 2024, according to information on Shorenstein’s website. Also in the works are the Charlie and Delta buildings, which will comprise the office district’s 350,000-square-foot third phase.
Mueller Alpha includes retail and restaurant spaces on the first floor, owned by Catellus Development Corp. Catellus is also the master developer for Mueller, as the redevelopment of the city’s municipal airport is known. Mueller Alpha’s amenities include outdoor seating, meeting areas, an outdoor amphitheater and open-air courtyard. Aquila Commercial is the property’s leasing agent.
An eight-level parking garage, including two underground levels, is connected to the building via the open-air courtyard and accommodates about 1,000 vehicles.
Within walking distance of Mueller Alpha is the Mueller residential neighborhood. Also in proximity is downtown Austin with its myriad dining, retail and entertainment attractions.
Cadence McShane Construction Co. was the general contractor for the project, which was designed by Page Southerland Page Inc. Signature design elements include a Bendheim glass system on the office building’s façade, along with wood that will turn gray as the building ages and vines growing from cantilevered fiberglass planters.







You must be logged in to post a comment.