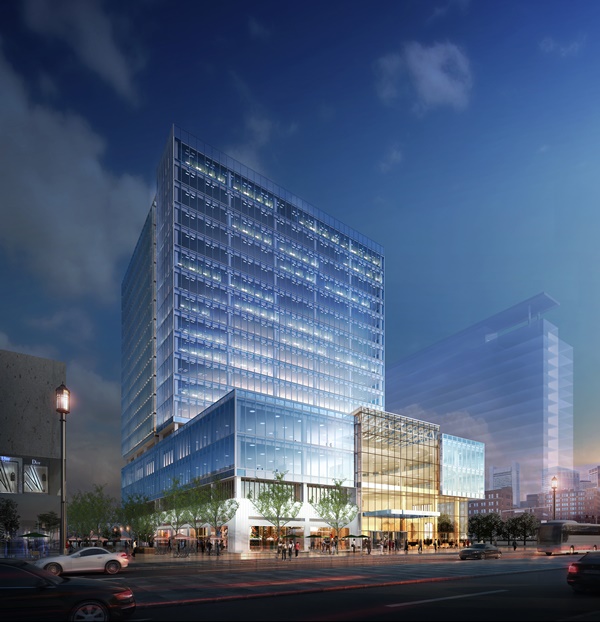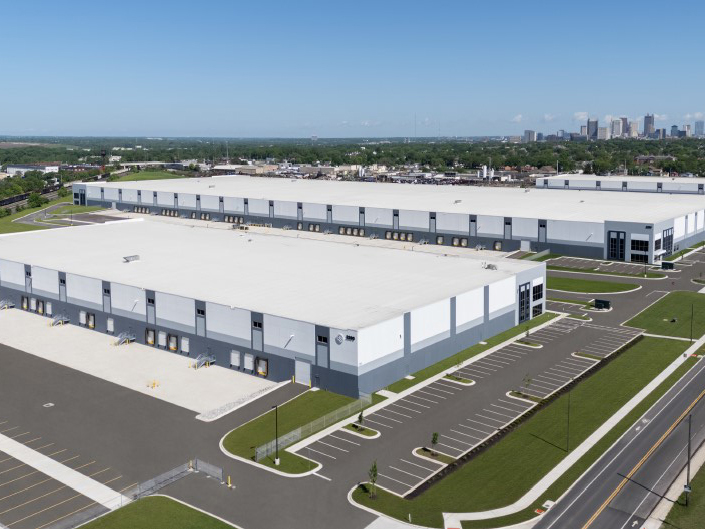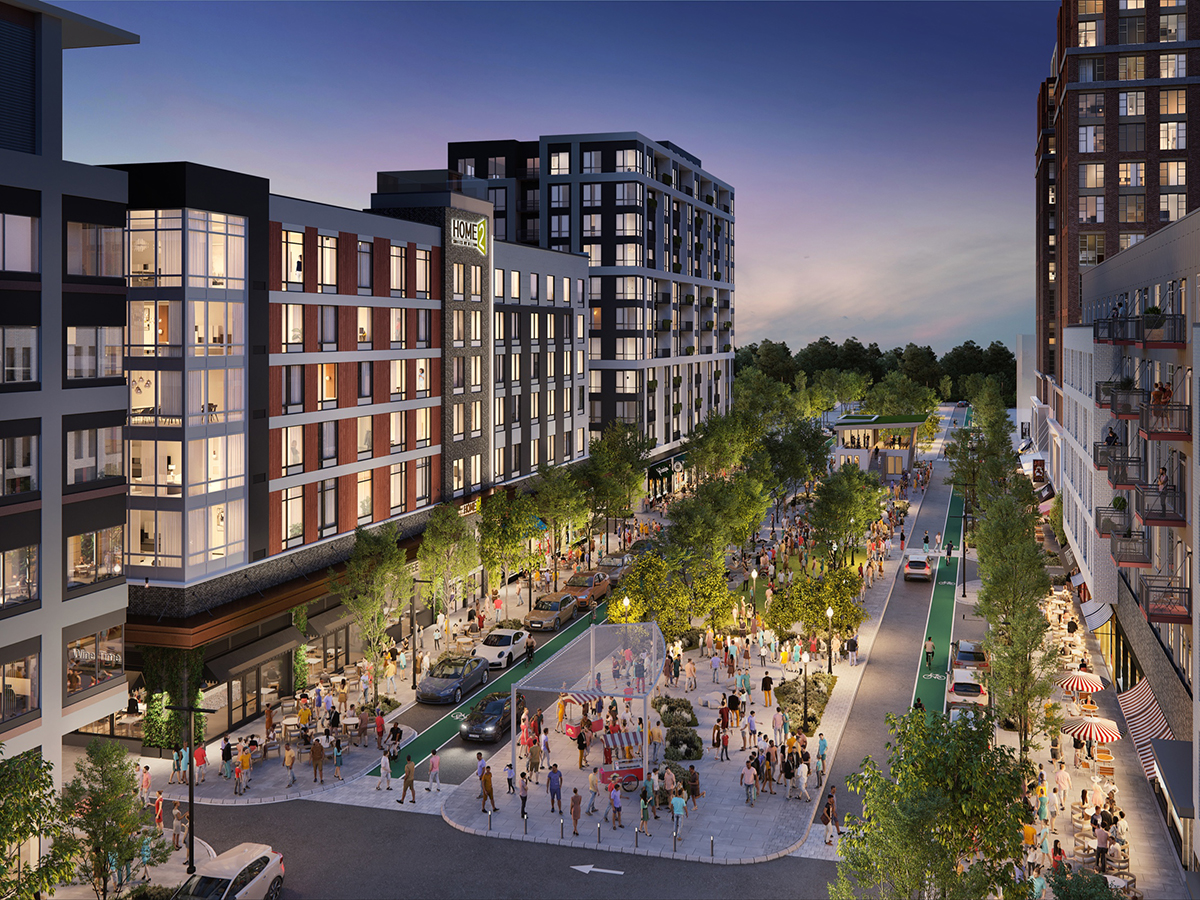Skanska USA Develops Office Tower for PricewaterhouseCoopers in Boston’s Seaport Square
Skanska USA Commercial Development Inc. is investing $265 million in a 440,000-square-foot office building in the Seaport District of Boston that will be occupied primarily by PricewaterhouseCoopers.
By Gail Kalinoski, Contributing Editor
 Skanska USA Commercial Development Inc. is investing $265 million in a 440,000-square-foot office building in the Seaport District of Boston that will be occupied primarily by PricewaterhouseCoopers.
Skanska USA Commercial Development Inc. is investing $265 million in a 440,000-square-foot office building in the Seaport District of Boston that will be occupied primarily by PricewaterhouseCoopers.
Construction on the 17-story office building in Seaport Square is expected to start this month and be ready for completion by late 2015, Shawn Hurley, executive vice president of Skanska in Boston, told Commercial Property Executive. Skanska bought the property, known as Parcel L1, at the southeast corner of Seaport Boulevard and Boston Wharf Road, in December for $33 million from MS Boston Seaport L.L.C., a team consisting of Morgan Stanley and Boston Seaport Development. That team, along with WS Development, is the master planner behind the 23-acre Seaport Square project.
About 20,000 square feet of retail space will be built on the ground floor by WS Development, one of the nation’s largest privately-held retail developers. Dick Marks, partner at WS Development, said in a news release that there has been interest from local and national retailers in the Seaport Square project.
“We will have a vibrant mix of amenities and dining that will serve employees, visitors and residents of the area,” he said.
Hurley said the PwC tower, designed by architecture firm KlingStubbins, will be the first office building constructed in the Seaport Square part of the city’s quickly growing Seaport District, also known as the Innovation District.
“It’s really at the heart of the Seaport Square master plan. It’s across from the future green,” he told CPE. “We’re trying to develop a world-class building to continue the momentum of the Seaport District.”
PwC, the professional services firm and one of downtown Boston’s largest employers, said in its own release that it signed a 15-year lease for 333,000 square feet in the building that will prominently display the PwC brand. The firm expects to move about 3,000 employees to the custom-designed workplace. PwC currently has more than 2,500 partners and staff working at 125 High St. Barry Nearhos, managing director for PwC Boston, said the firm is making a commitment to the city and is also planning for future expansion.
“We continue to see an increased demand for our accounting, tax and consulting services and we’re optimistic about future employment and financial growth,” Nearhos said in the PwC release. “We’re proud to be part of building Boston’s future and are excited to make PwC a visible part of this fast-growing neighborhood.”
Both Skanska and PwC are aiming to make the building eligible for Gold and possibly Platinum LEED certification for both the exterior and interior spaces. Nearhos said sustainable furnishings and materials will be used and energy efficient windows will be added to allow in natural light and offer views of Boston Harbor and green space. State-of-the-art technology will be installed, including “touch down desks” throughout all the floors aimed at mobile workers and for increasing team collaboration. The building will also have a fitness center, interactive cafes with lounge areas and an outdoor terrace on the fifth floor.
“They believe in innovative workplaces, which is something at Skanska we’re already trying to deliver in the building,” Hurley told CPE. “We talked about it and had very similar goals.”
William Anderson and David Martel of Cushman &Wakefield represented Skanska and Timothy Dempsey, Ogden White III and Amy DeAngelis of CBRE represented PwC in the leasing transaction.
Skanska and partner Twining Properties are planning a 346-unit residential development with ground-floor retail adjacent to the officer tower. Hurley said the developers are finalizing plans and permits for the project, Watermark Seaport.
“We hope to have some news on that front soon,” he said of the multi-family, mixed-use development.
Both projects are part of the 6.3 million square feet of residential, commercial, hotel and civic/cultural space planned in Seaport Square by MS Boston Seaport. The Seaport District has become increasingly active as developers are taking over former warehouses and redeveloping them or building new projects like Watermark Seaport and the PwC office tower. Last month, an 115,000-square-foot, six-story historic building at 370 Congress St. re-opened as a Residence Inn by Marriot after undergoing a $45 million renovation by Norwich Partners L.L.C.







You must be logged in to post a comment.