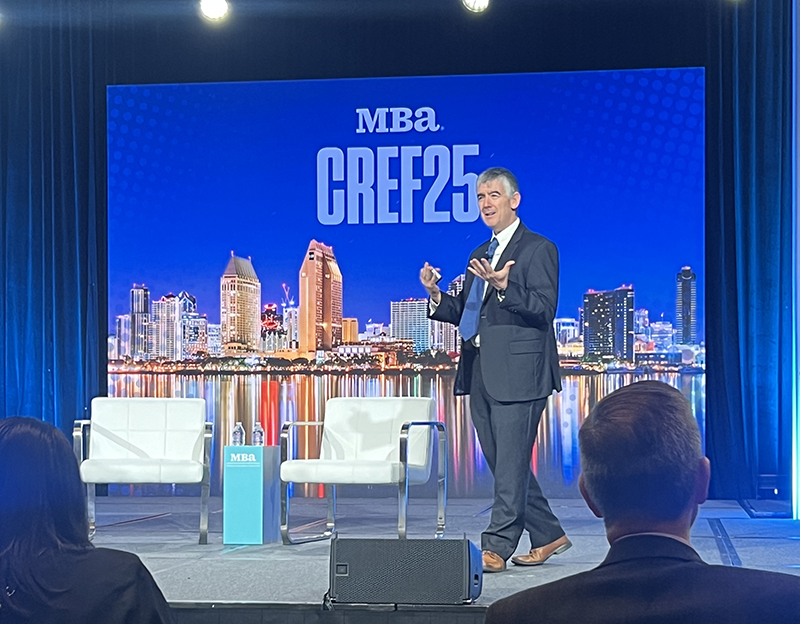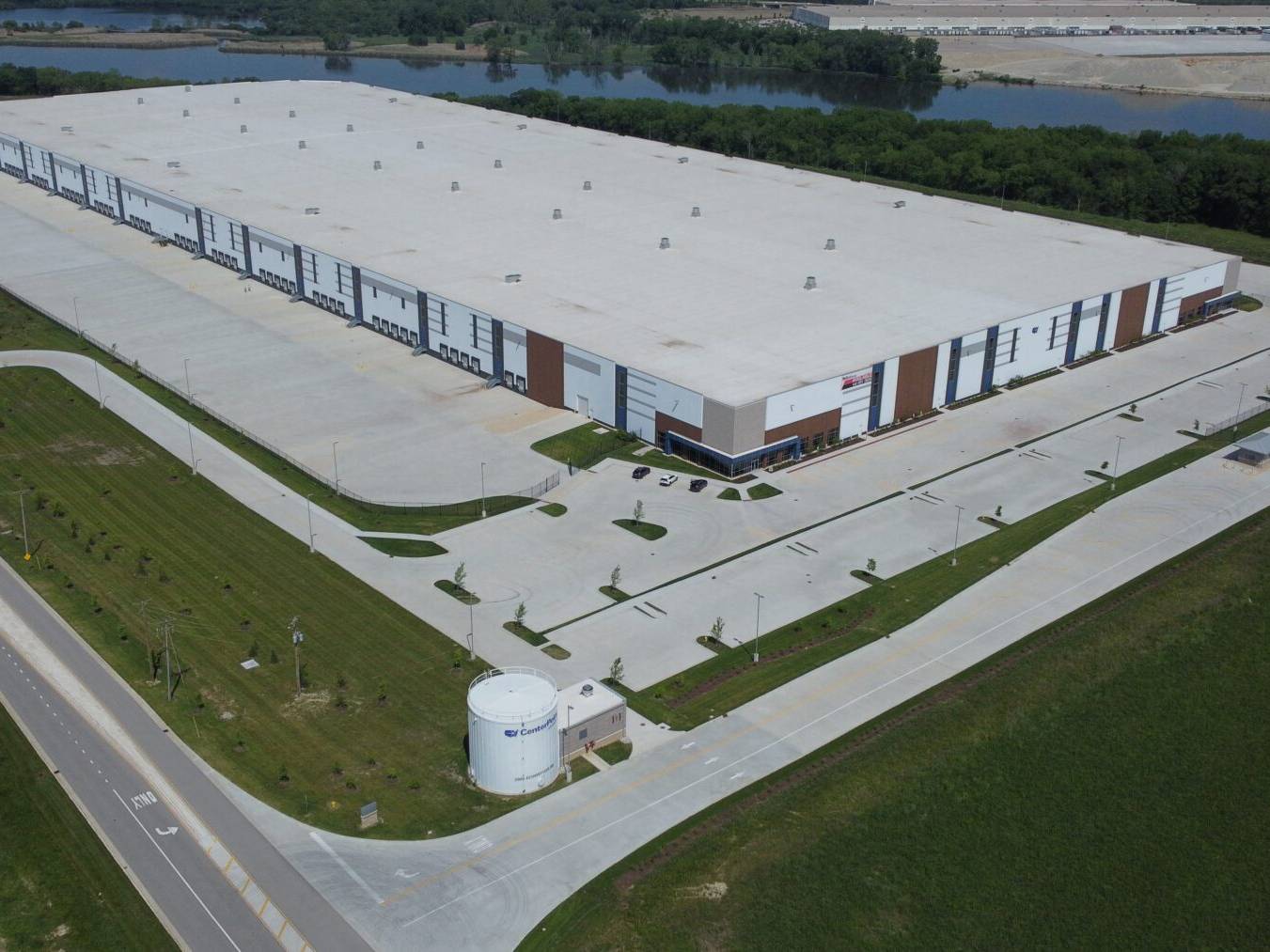Council Approves Plans to Build First NYC Outlet Mall, NY Wheel
Staten Island’s North Shore will become home to the world’s tallest Ferris wheel and a $260 million outlet center now that the New York City Council has approved the project expected to become an instant tourist attraction and landmark on New York Harbor and the city’s skyline.
By Gail Kalinoski, Contributing Editor
Staten Island’s North Shore will become home to the world’s tallest Ferris wheel and a $260 million outlet center now that the New York City Council has approved the project said to become an instant tourist attraction and landmark on New York Harbor and the city’s skyline.
“This will be a truly transformative project and a boon to the economic development of Staten Island,” City Councilwoman Debi Rose, who represents the North Shore, said in a press conference after the vote. “This project is worth over $580 million in private investment with an additional $51 million in commitments from New York City government and the developers.”
The City Council vote on Wednesday marked the final step in the public approval process for the 630-foot-tall Wheel and the outlet mall that will be built adjacent to the St. George Ferry Terminal.
Construction on the New York Wheel is expected to start in 2014 and on Empire Outlets later in the year. Both are expected to be completed in 2016.
Announced in September, 2012, the project is a joint venture between the New York Wheel L.L.C. and local development company BFC Partners. The project was the winning bid in a request for proposals from the New York City Economic Development Corporation in an effort to boost economic development along the Staten Island waterfront.
“We’re confident that the New York Wheel will take its place alongside other Big Apple landmark attractions such as the Statue of Liberty and the Empire State Building,” Rich Marin, CEO of New York Wheel L.L.C., said in a press release. “This ambitious undertaking will create enormous economic opportunities for Staten Island and the city in terms of job creation, increased tourism, and small business growth.”
The New York Wheel will feature 36 capsules each carrying 40 passengers during a 38-minute revolution that will provide views of the lower and Midtown Manhattan skylines, Statue of Liberty, Verrazano Bridge and all of New York Harbor.
The Empire Outlets project will turn a parking lot into a 1 million-square-foot mixed-use development that includes 340,000 square feet of retail space featuring up to 125 designer outlets; a 200-room hotel; and a 40,000-square-foot food and beverage deck. BFC Partners will also build a 1,250-space structured parking garage below the retail area and hotel.
“We are looking forward to building a project that will be a catalyst for the redevelopment of the North Shore, creating thousands of jobs for local residents and transforming Staten Island into a world-class destination for residents and tourists alike,” Donald Capoccia, principal of BFC Partners, said in the release.
SHoP Architects is designing the Empire Outlets portion of the project. Perkins Eastman/EEK Architects are working on the New York Wheel, along with Starneth B.V., which will build the wheel. Starneth B.V. is the builder of the iconic London Eye.
The Staten Island Advance reported that a last-minute deal between BFC Partners and organized labor unions pushed the mammoth proposal to a final vote on Wednesday. The developer will now use 100 percent union labor on the development, compared to the 15 percent originally proposed, according to the newspaper. The agreement also calls for the unions to hire as many Staten Islanders as possible for the positions.
BFC Partners is also involved in another large project in New York City. The firm is part of a $1.1 billion joint venture including L+M Development Partners and Taconic Investment Partners that will be developing a five-phase project called Essex Crossing in Lower Manhattan. It will include an Andy Warhol museum, a community center run by the Grand Street Settlement, a rooftop urban farm, micro-retail spaces, a school operated by the Educational Alliance along with 250,000 square feet of office space and 1,000 housing units, half of which will be affordable to low-, moderate- and midde-income residents.








You must be logged in to post a comment.