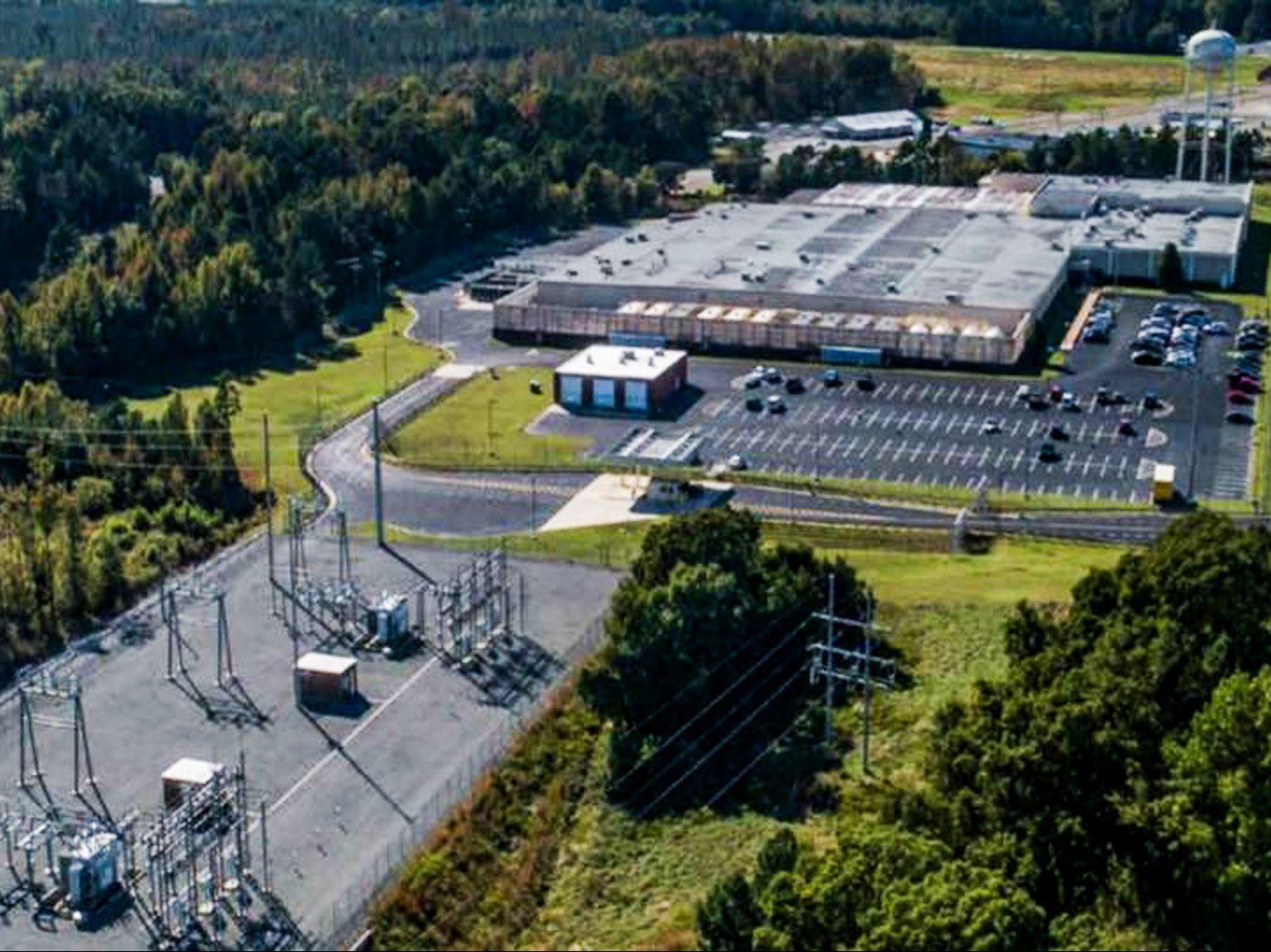Projects Compared: Decoupling Strategies for Improved Ventilation
Decoupling ventilation from temperature control is improving energy efficiency while improving indoor air quality. A look at how three of North America's most energy-efficient sizable office buildings are approaching this strategy.
By Brad Berton, Contributing Writer
Three major properties are experimenting with strategies that integrate geo-exchange systems into decoupled sensible heating and cooling systems that separate ventilation and humidification from the systems that control air temperature.
Bullitt Foundation’s 50,000-square-foot, multi-tenant Bullitt Center in central Seattle and Canada’s first LEED Platinum office building, Manitoba Hydro Place, the namesake utility’s 22-story headquarters in downtown Winnipeg, are arguably North America’s two most energy-efficient sizable office buildings. Noteworthy contrasts between those two projects and the 205,000-square-foot Port of Portland port headquarters hint at twists that may lie along the road to greater decoupling penetration in North America.
While the Portland project maintains its tight envelope year-round, the Seattle and Winnipeg towers utilize multiple natural and passive ventilation strategies that allow them to exhaust without relying on the dedicated outdoor air system, or DOAS, when weather permits — mostly during spring and fall “shoulder” periods. These properties thus demonstrate that either strategy can be compatible with a decoupling approach.
Another notable difference is that the primary vehicles for releasing radiant heating and cooling energy to occupied spaces at both Bullitt Center and Hydro Place are massive concrete slabs embedded with piping — in floors at the former and ceilings at the latter. In contrast, the port facility features radiant ceiling panels, above which the piping is attached.
As veteran building engineer and prominent DOAS/decoupling advocate Daniel Nall noted, it will probably take a while longer before U.S. for-profit developers in particular opt for the ceiling panels over alternative radiant energy delivery materials. They have already become quite popular in Europe, where installations are generally still far more cost effective than in the U.S., due in part to their compatibility with the continent’s standard perforated metal-mesh ceiling tiles.
Installing radiant piping between the mesh panels below and insulating acoustic material above becomes a pretty simple and affordable solution for either new construction or retrofits where the mesh tiles are already standard, Nall continued. But it may take a while before adoption catches on in the U.S., where standard acoustic tiles made of fibrous materials need to be upgraded to more expensive mesh to become compatible with radiant piping.
Meanwhile, other sophisticated decoupling strategies are demonstrating effectiveness in various commercial applications. For instance, something of a sensible/latent hybrid model ventilates air through ducts embedded in so-called “active” chilled beams, and cools and heats room air by forcing it over embedded heated or cooled water coils.
Another option Paul Ehrlich, president of engineering and strategic consulting firm Building Intelligence Group, has identified is variable refrigerant flow, or VRF. This approach couples a DOAS for ventilation with a sensible system comprising a variable-speed compressor that cools and heats refrigerant piped to networks of fan coil units, which in turn condition and recirculate air in occupied spaces.
Read more about decoupled systems in ” ‘Decoupling’ for Dollars” in the June 2014 issue of CPE.






