Patrinely Group, CDC Houston and USAA Real Estate Team on 60-Acre Houston Mixed-Use
CityPlace will integrate more than four million square feet of Class A office space located above ground floor retail, luxury multi-family and a full-service hotel.
By Keith Loria, Contributing Editor
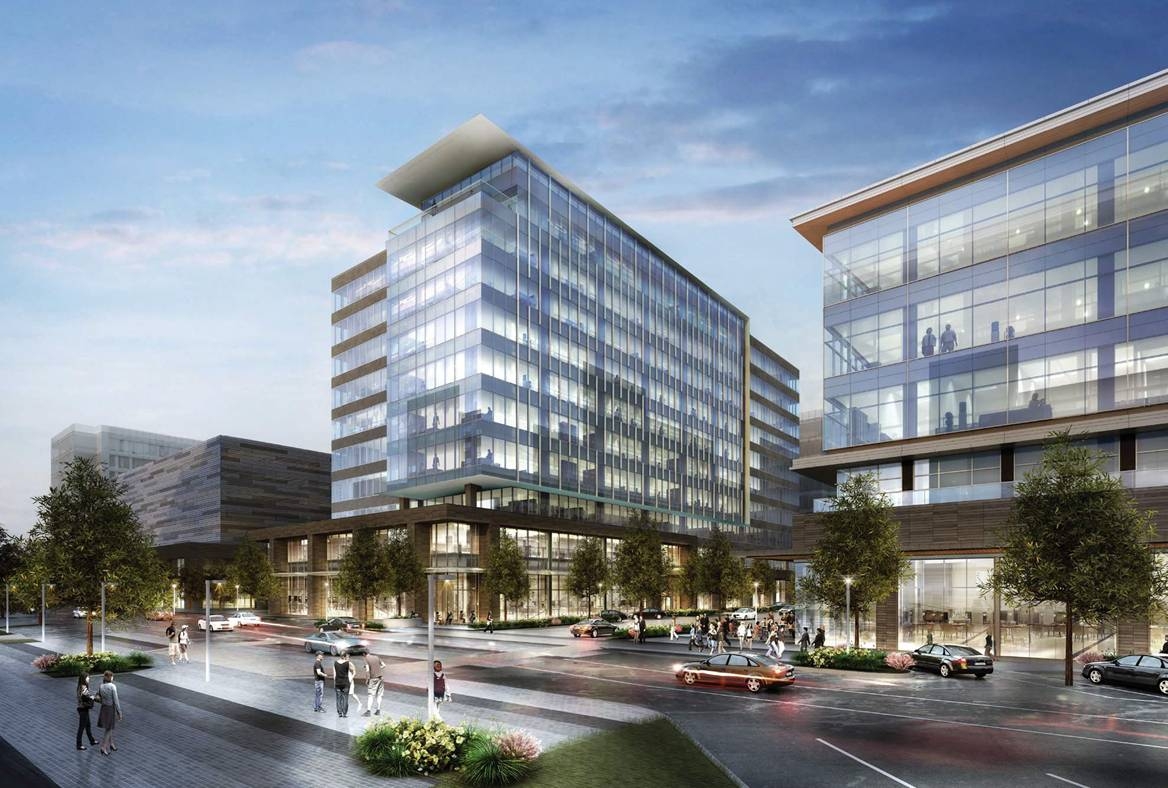 Houston—Patrinely Group, CDC Houston and USAA Real Estate Co. have formed a joint venture to develop CityPlace, a 60-acre fully integrated, mixed-use development in Houston.
Houston—Patrinely Group, CDC Houston and USAA Real Estate Co. have formed a joint venture to develop CityPlace, a 60-acre fully integrated, mixed-use development in Houston.
Originally known as the Springwoods Village Town Center, the new development will integrate working, shopping and living, with over four million square feet of Class A office space located above ground floor retail, and luxury urban multi-family, and a full-service hotel.
“This is an urban center unlike Houston has ever seen: architecturally protected, height restricted, deed restricted with world-class campuses,” Robert Fields, Patrinely Group’s president & CEO, told Commercial Property Executive. “CityPlace will be a very walkable environment with restaurants and shops that will appeal to the new generation of today’s brightest talent with their desire for an exceptional quality of life that combines natural beauty with the amenities and conveniences of a vibrant urban center.”
The mixed-used community will be located at the new intersection of Interstate-45, Grand Parkway and the Hardy Toll Road. According to Fields, CityPlace will complement other Springwoods Village developments including the new 10,000-person Exxon Mobil corporate campus, which now has its first occupants; the 1,500-person Southwestern Energy Co. headquarters, which completes in December 2014; and the recently announced CHI St. Luke’s Health medical campus.
Designed by Gensler and built by Harvey Builders, the initial office component phase of CityPlace will include two Class A office buildings with a combined total of 440,000 square feet of office space for single or multi-tenant users, shopping and dining. A five-story office building will total 147,000 square feet with flexible 28,000-square-foot floor plates. A 10-story office building will have nearly 295,000 square feet of leasable space and efficient floor plates that total 29,200 square feet.
Each structure will have 9’6″ ceilings with floor-to-ceiling glass, private elevated terrace garden areas, ground floor dining and shopping and an adjacent covered parking structure and will achieve LEED Gold certification.
Martin Fein Interests LTD. will build a 268-unit, Class A multi-family apartment community within CityPlace. The property will include retail space on the ground floor. Additionally, Woodbine Development Corp. is developing a full-service hotel with expansive meeting space and amenities that will overlook the public plaza and the lake and park system, as well as a Residence Inn by Marriott, located on the western end of CityPlace.

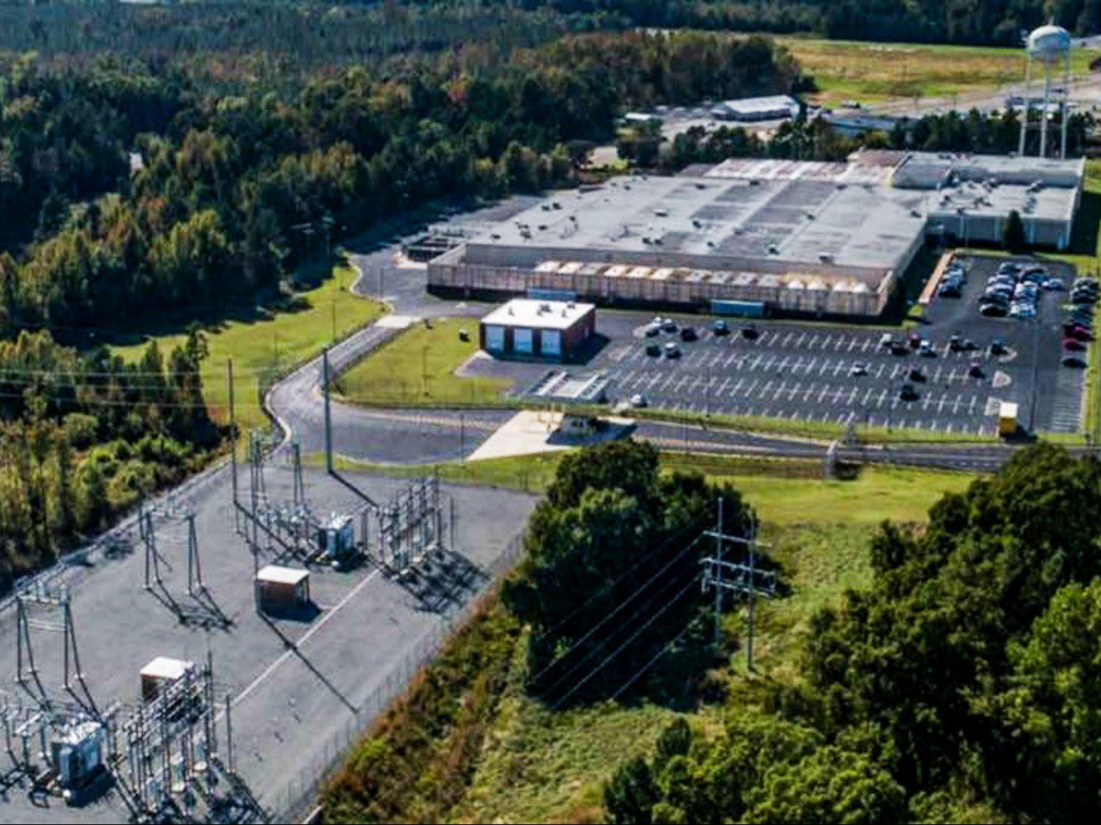
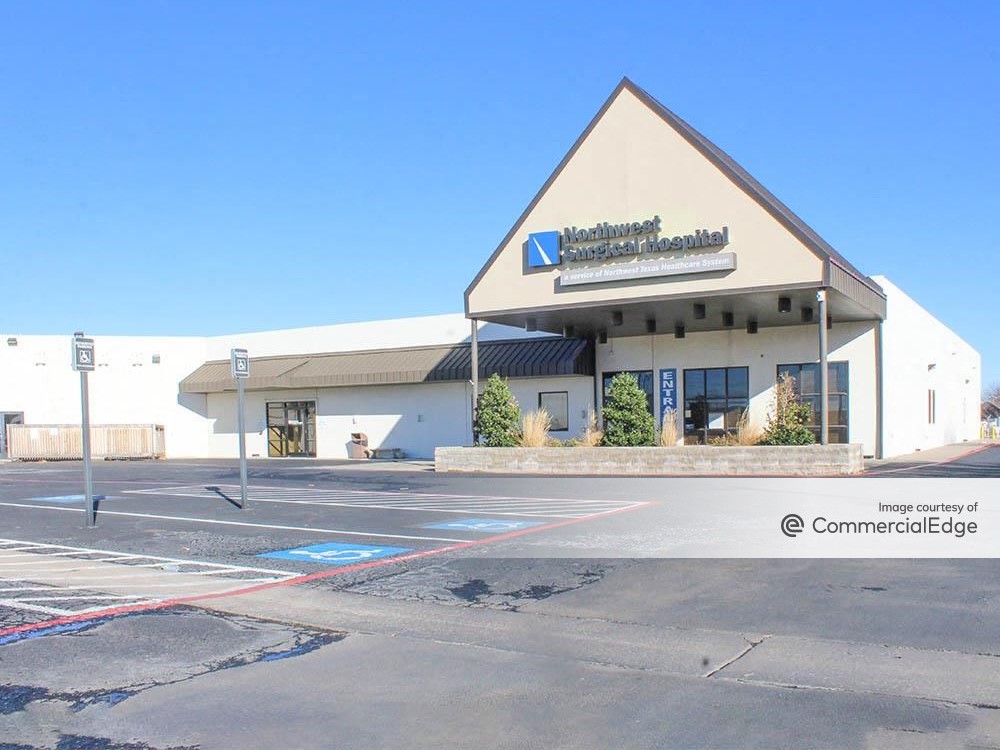
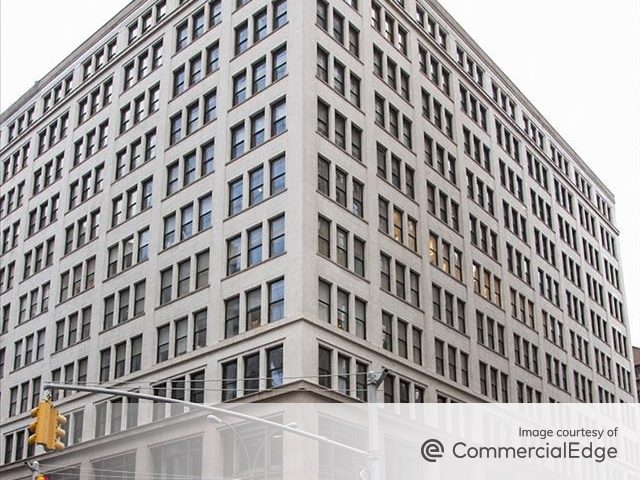
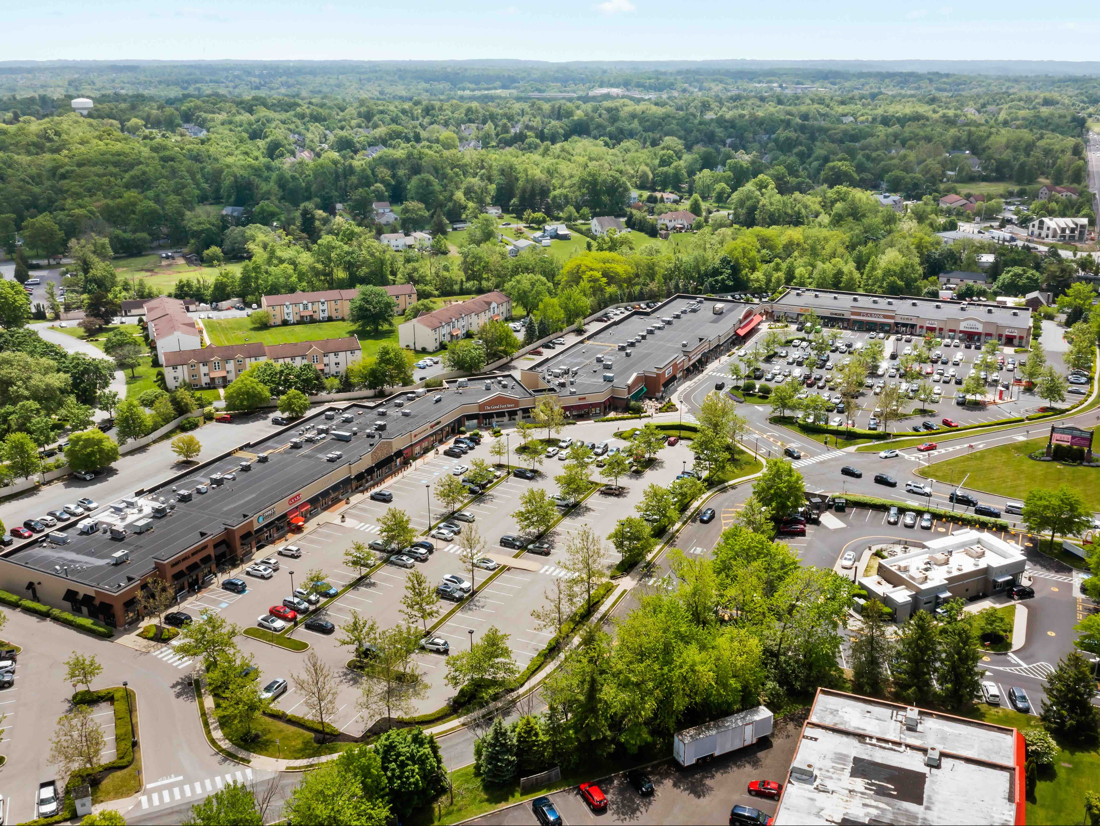
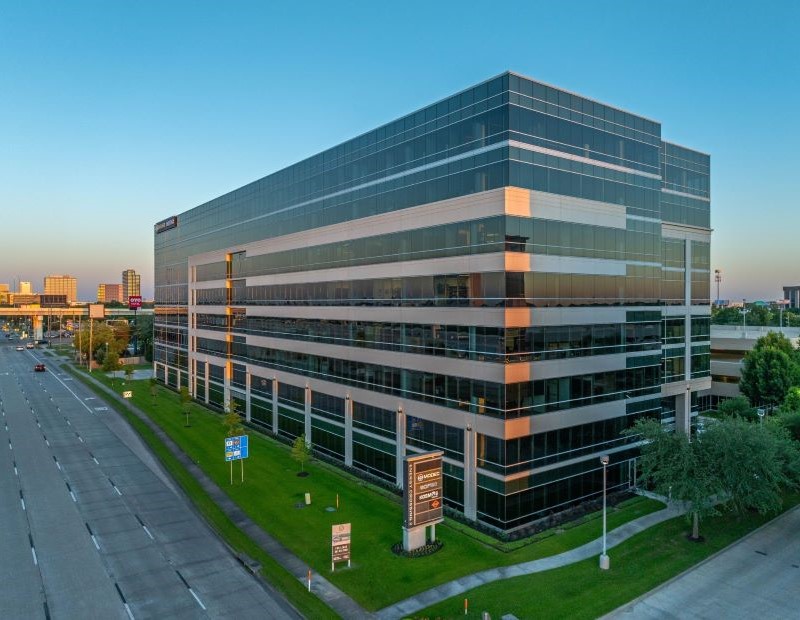
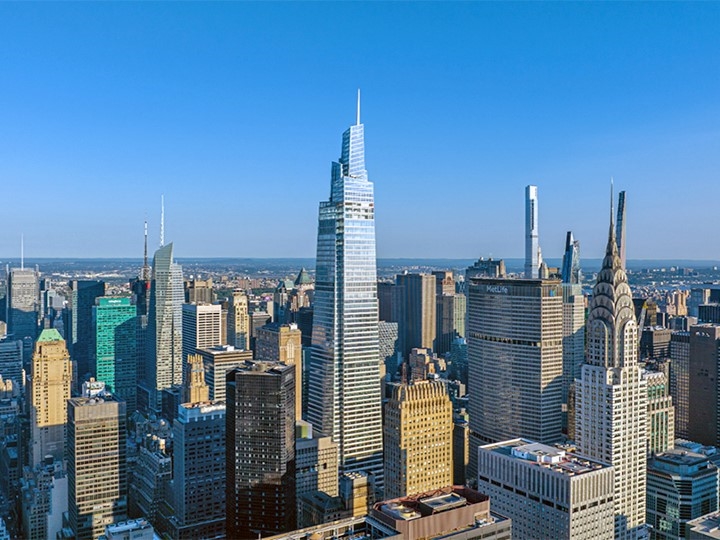
You must be logged in to post a comment.