BRP Bets Huge on Downtown Jamaica With This Mixed-Use Project
BRP Companies took a big step forward with its redevelopment plans in Downtown Jamaica.
By Veronica Grecu, Associate Editor
It’s been three years since the Greater Jamaica Development Corp. issued a request for proposals to revitalize Downtown Jamaica, an underdeveloped neighborhood with a crime-ridden past.
After rejecting a list of redevelopment proposals for several sites, in March 2014, the nonprofit group selected BRP Companies’ plans to construct a mixed-use tower near the Jamaica AirTrain Station area and across from the Long Island Rail Road station. BRP then reached an agreement with the Greater Jamaica Development Corp. to pay $19.5 million for the roughly 50,000-square-foot development site. The transaction closed this May, according to real estate website PropertyShark.
Crain’s New York Business previously reported that the nonprofit group spent almost seven years and $8 million in acquiring several distressed parcels in Jamaica with plans to lure developers who would further invest in revitalizing the sites.
Now BRP—a Midtown-based developer—is taking a big step forward with its redevelopment project called The Crossing. YIMBY reported that the developer filed new building applications for the project, which will transform the corner of Archer Ave. and Sutphin Blvd. into a huge mixed-use complex offering an uncanny combination of mixed-income apartments, retail and church space.
Designed by FXFOWLE, the $300 million project calls for two high-rises located at 147-22 and 147-30 Archer Ave. The Crossing will encompass 580 rentals across 523,000 square feet of residential space, as well as 96,121 square feet of commercial space and 17,375 square feet that will be occupied by a church organization. The project will also offer a below-grade garage for 84 vehicles and 172 surface parking spots.
The taller building will stand 26 stories above ground and will have 450 rental apartments starting on the fourth floor. As detailed by YIMBY, this tower will include the project’s commercial component on the first three floors, as well as a list of amenities such as lounge, fitness center, children’s play room and laundry facilities. The second building will be 12 stories shorter and will include the space set aside for the church on the first two floors, as well as 130 rental units. Up to 150 rental units will be priced below market rate.
BRP is set to break ground on the site in December and complete the mixed-use project by mid-2017.
Rendering credits to FXFOWLE Architects


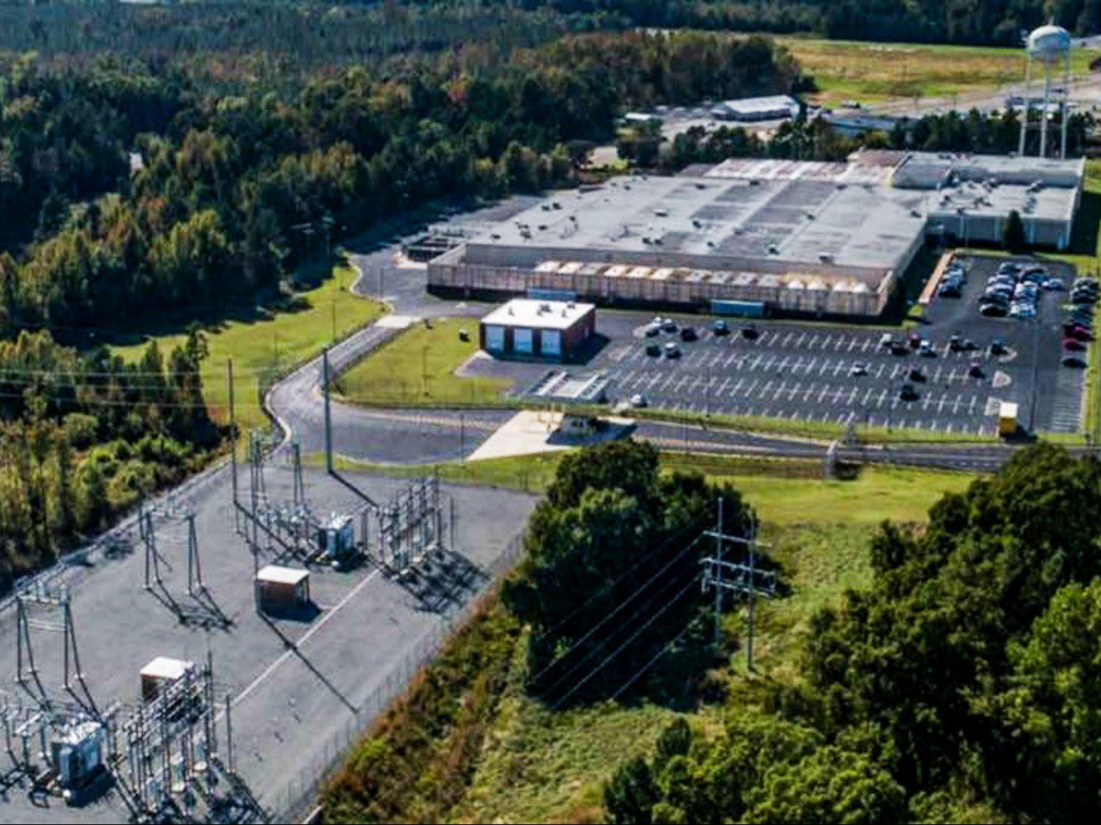
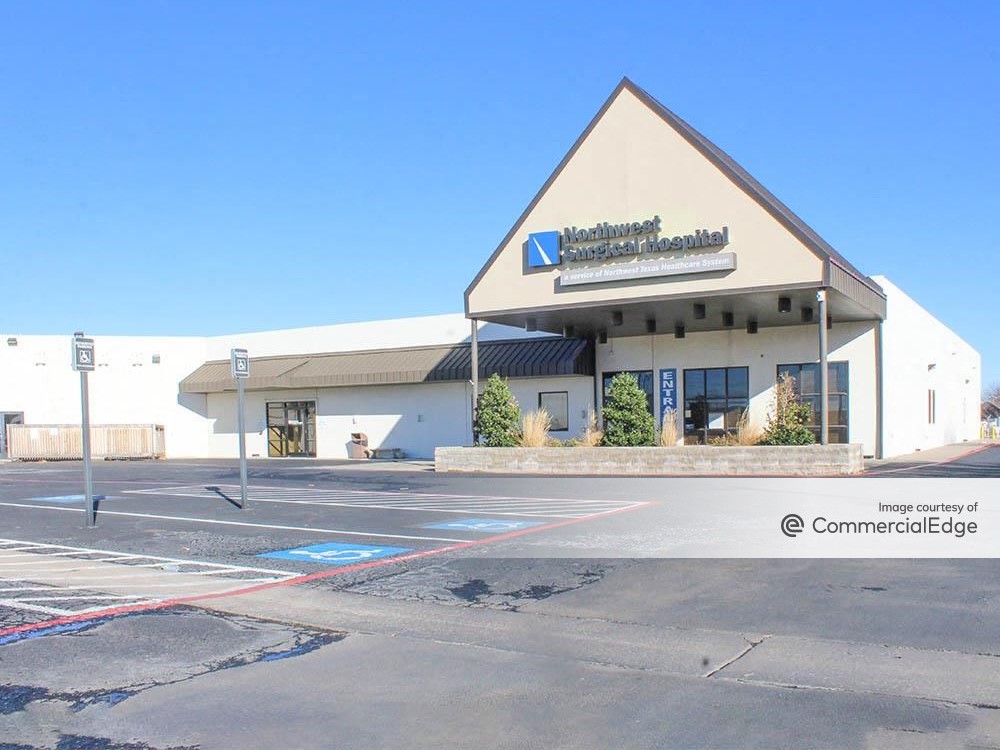
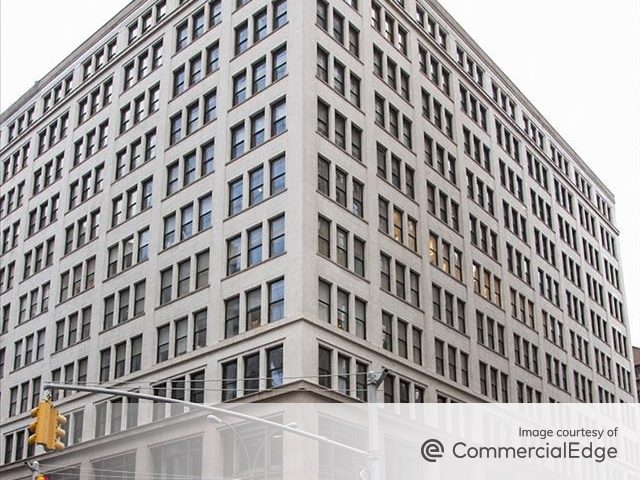
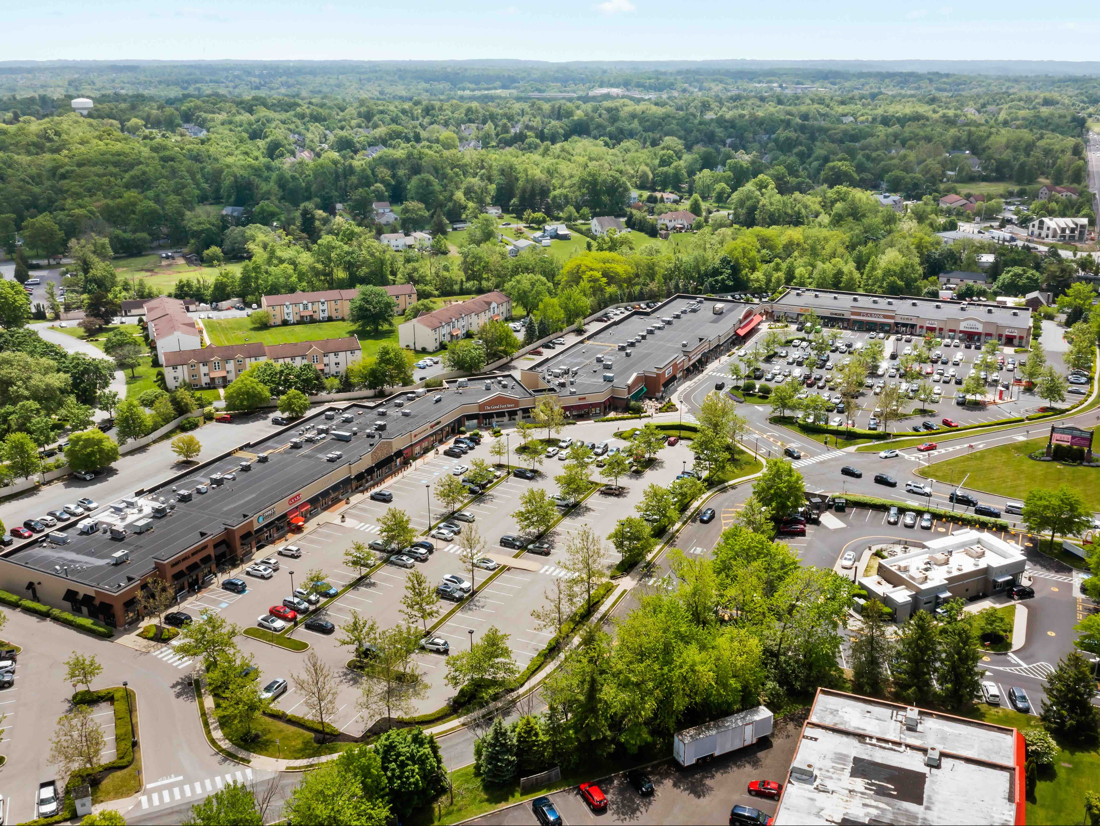
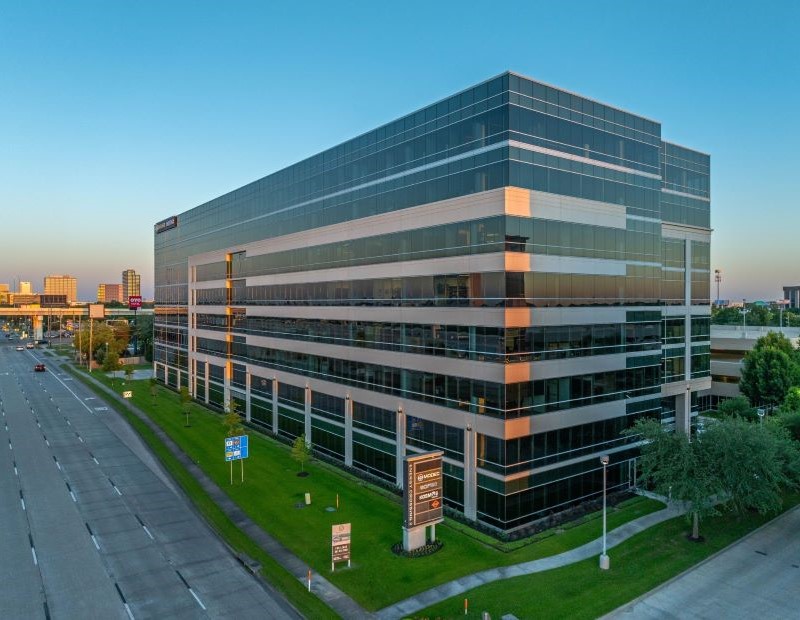
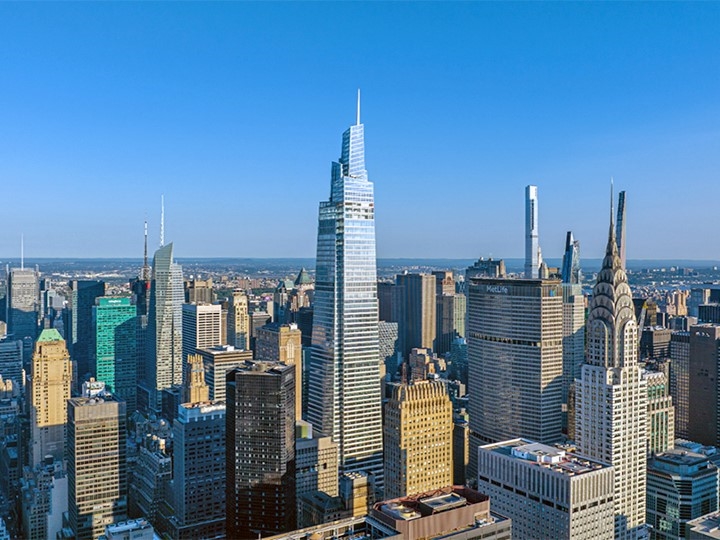
You must be logged in to post a comment.