Mortenson Delivers State-of-the-Art Athletics Facility at CU-Boulder
Mortenson has finalized work on a state-of-the-art sports complex in Boulder, Colo.
By Ioana Neamt
Boulder, Colo.—Minneapolis-based Mortenson Construction recently completed a transformational athletic facility for the University of Colorado – Boulder.
The $177 million project is the result of a collaboration between Mortenson, Populous, Martin/Martin, ME Engineers and J3 Engineering, and includes a plethora of state-of-the-art features and amenities for CU students:
- A 212,000-square-foot expansion of Folsom Field;
- Champions Center—the new home of CU Football, the Athletic Administration and many Olympic sport coaches;
- A new Sports Medicine and Performance Center;
- A 108,000-square-foot, net zero energy indoor practice facility for all sports programs, featuring a six-lane, 300-meter competition-venue track;
- 534 parking spaces below the new indoor practice facility;
- The 106,000-square-foot Franklin Field outdoor grass practice field;
- The 37,000-square-foot renovation of the Dal Ward Athletic Center, which included the addition of an Olympic sport locker room, the expansion of the Academic Center, and a new, 11,285-square-foot weight room.
“Our vision of sustainable excellence is about transforming opportunity,” Rick George, University of Colorado athletics director, said in a prepared statement. “In achieving this vision, each student-athlete that takes the field in black and gold will do so bolstered with the knowledge that we’ve provided them with every resource necessary to be successful – both in competition and in life beyond graduation.”
The new facility also incorporates additional premium seating, a new rooftop terrace with views of Boulder’s Flatirons mountain range, new dining and beverage options, and five hydrotherapy pools.
Image courtesy of Mortenson Construction



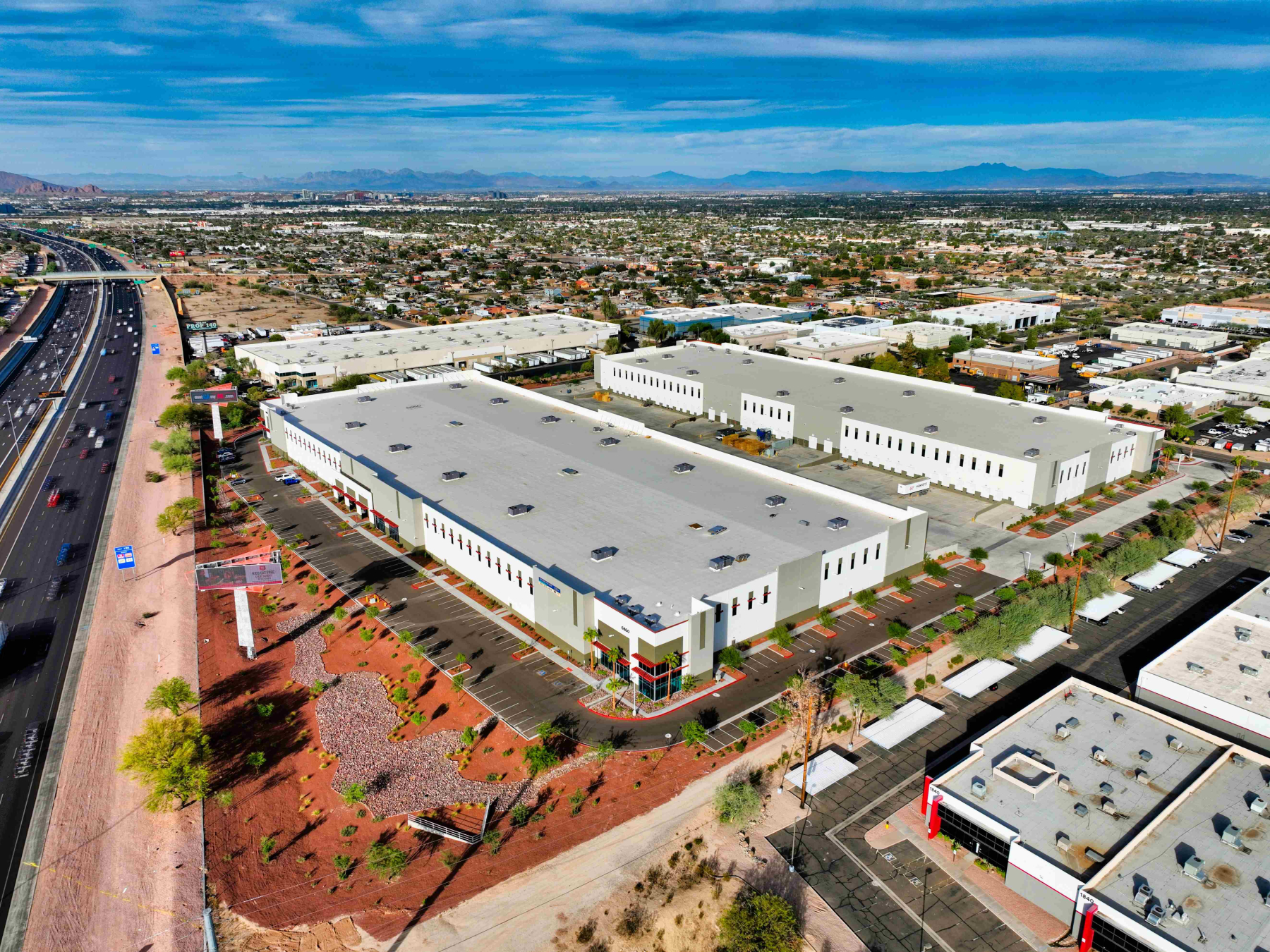
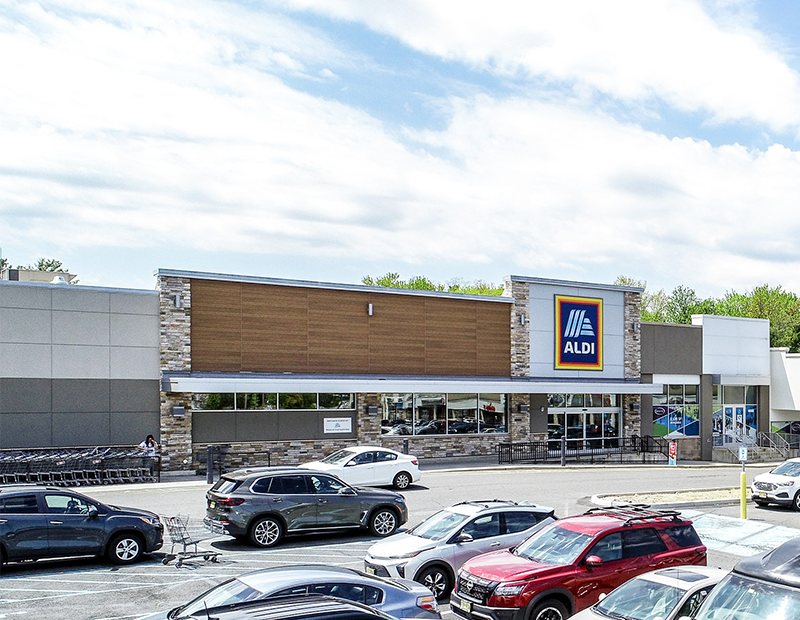
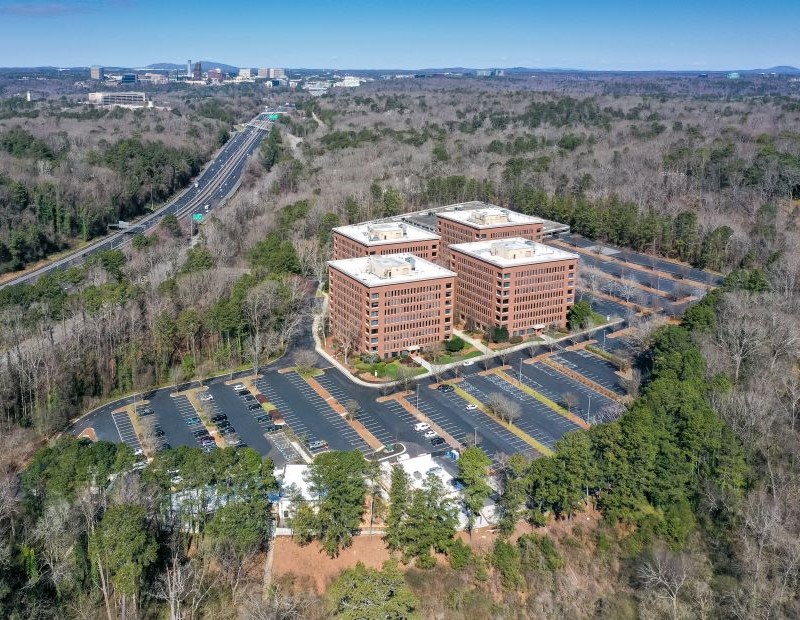
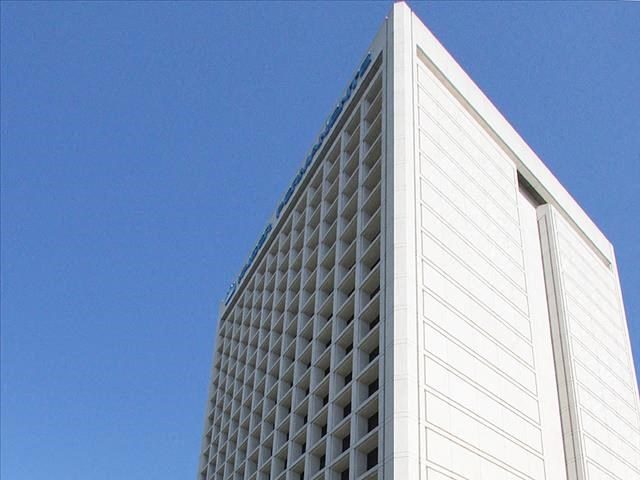
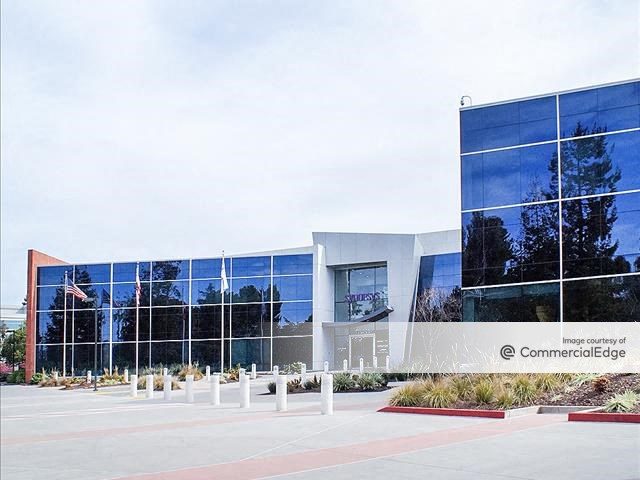
You must be logged in to post a comment.