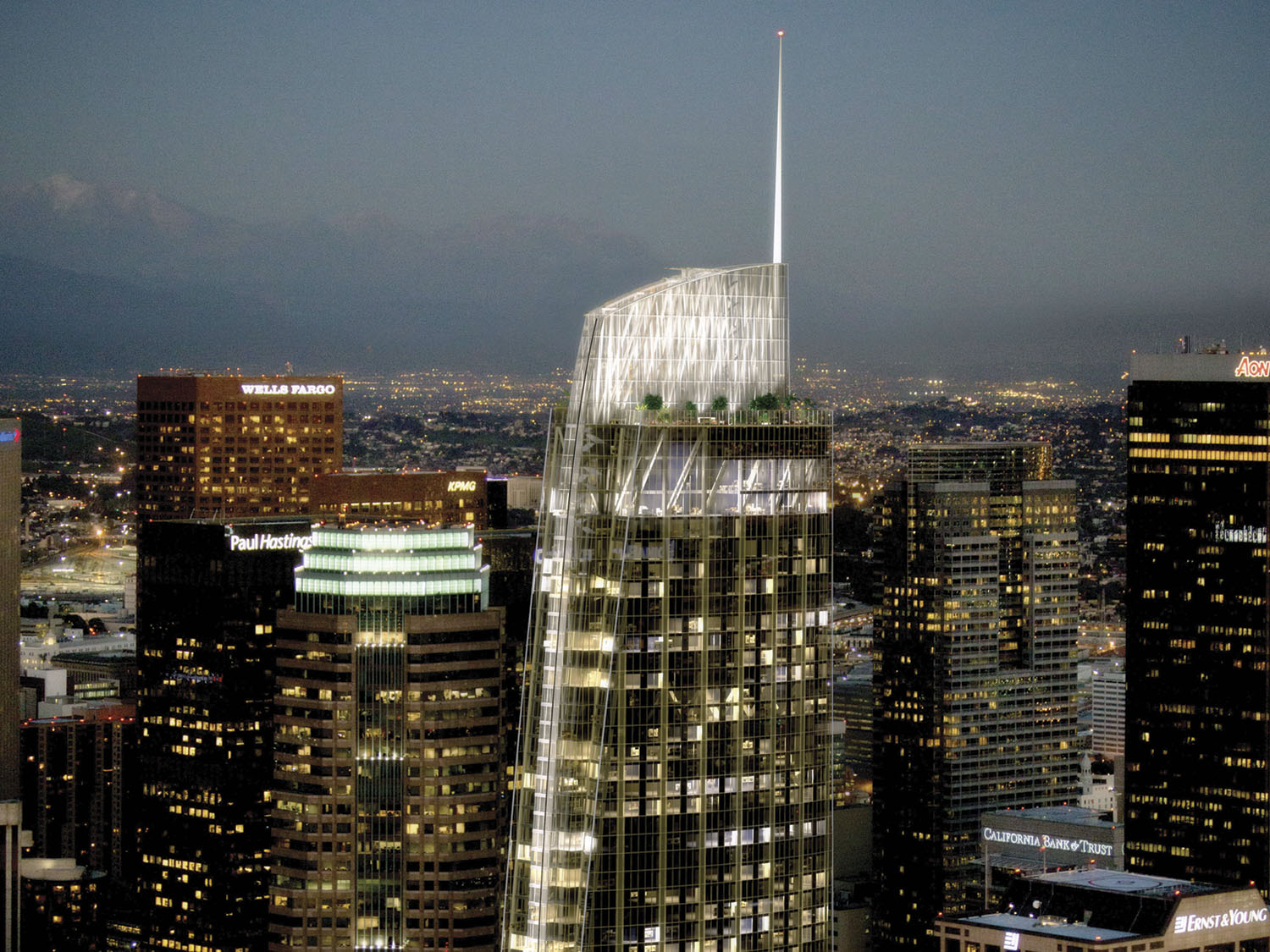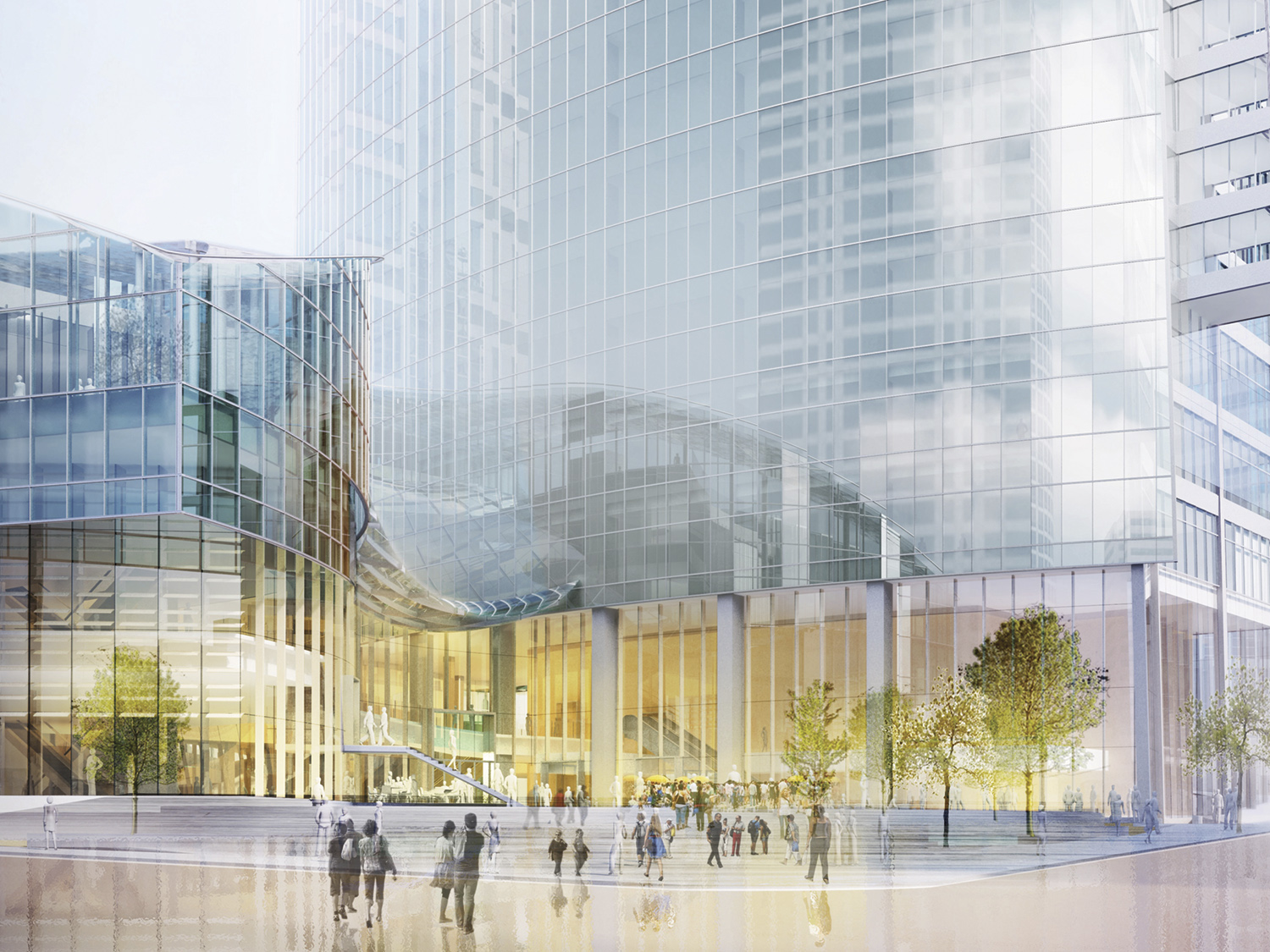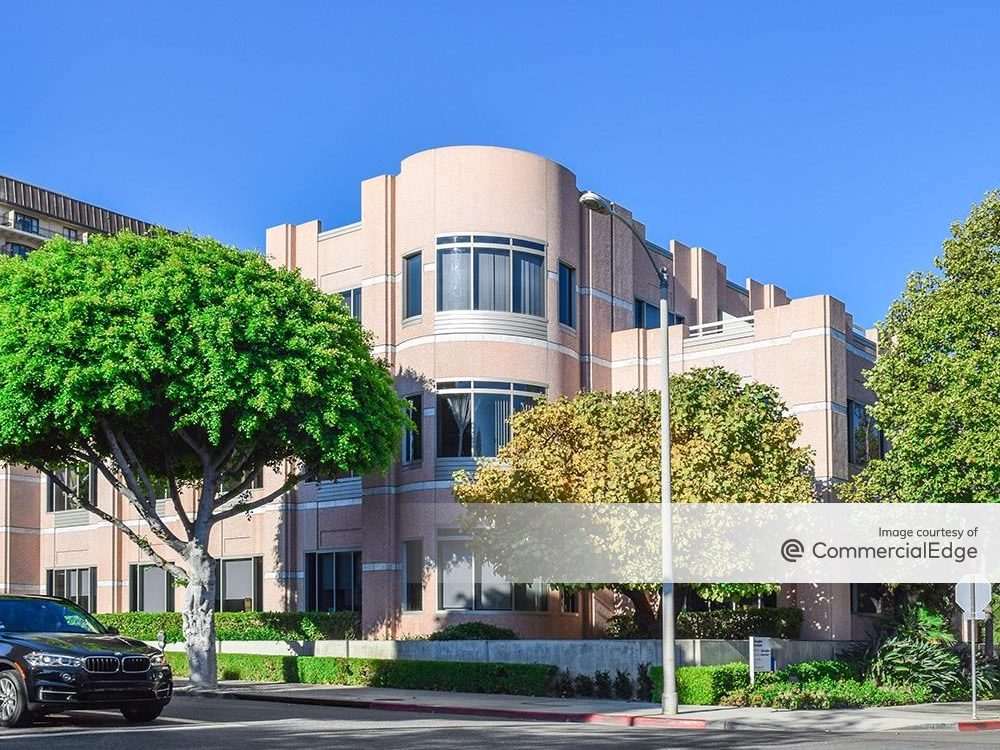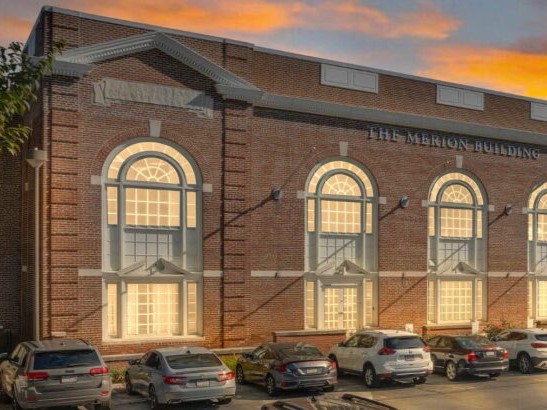Case Studies: High-Spire Act
Tallest Tower West of the Mississippi Breaks L.A. Mold
By Nancy Crotti

Wilshire Grand Center ends 40 years of flat-topped high-rises mandated by a Los Angeles fire ordinance.
Renderings by AC Martin
Piercing Los Angeles’ flat skyline with a 173-foot-tall spire soaring from a sail-shaped crown, the $1.1 billion Wilshire Grand Center is not only an instant local landmark but signals a potential new era for high-rise design in the nation’s second-largest city.
Three years after it was announced by its developers, Korean Air and Hanjin International Corp., the 2.1 million-square-foot mixed-use tower is nearing completion at Seventh and Figueroa streets in downtown L.A. Reaching a height of 1,100 feet, it is the tallest building west of the Mississippi, edging out another local landmark, the US Bank Tower, by 82 feet.
That is no small distinction, yet Wilshire Grand Center was already a record-setter when it was still just a hole in the ground. On Feb. 16, 2014, the project set the mark for the largest continuous concrete pour in history: 42,930 tons for the foundation.
Designed by the venerable Los Angeles-based architecture and planning firm AC Martin, the project takes its name from the Wilshire Grand Hotel, which stood on the site from 1952 to 2012. InterContinental Hotels Group (IHG) will operate a 900-key hotel on the 31st through 73rd floors. Korean Air commissioned the hotel, which will be known as InterContinental Los Angeles Downtown, to answer civic leaders’ pleas for more guest rooms to serve the Los Angeles Convention Center, two blocks away.
In an L.A. first, the hotel will feature a sky lobby. High-speed elevators will whisk guests to the 70th floor, where they will register before riding to rooms located from the 31st through 73rd floors.
Guests will find ample opportunity for dining, refreshment and city-gazing, often simultaneously. The 69th floor will feature Stage, a casual dining area with interactive cooking zones and eclectic menus. La Boucherie, an upscale French steakhouse, will occupy the 71st floor, as will Crystal, a bar with décor inspired by Parisian glassmaker Lalique. Topping off the tower will be the 73rd-floor Sky Deck and its round bar.
Details about commercial tenants were still pending recently, but Wilshire Grand Center will offer 400,000 square feet of office space, along with two floors dedicated to retail and 1,100 parking spaces.
Troy Jones, a principal in transaction advisory services for EY, has watched the building take shape from his office next door at 725 S. Figueroa St. “This hotel is meant to be one of the convention-oriented hotels in Los Angeles,” Jones said. “It will also cater to the downtown businesses because it’s located a little (farther) north than hotels that are at the convention center.”
Hospitality hub

InterContinental Los Angeles Downtown, the luxury hotel that will occupy floors 31 to 73 at Wilshire Grand Center, signals a new prominence for the downtown L.A. hospitality market.
Wilshire Grand Center also raises the profile for hotels in the city’s downtown, thanks in large part to L.A. Live, the entertainment complex anchored by the multipurpose Staples Center arena.
“Having that proximity to … the companies in the area—the law firms, the accounting firms, as well as the entertainment district that is L.A. Live and the convention center—really will allow the hotel to accommodate … all kinds of different segments of travelers,” explained Craig Mueller, IHG’s vice president of development.
Another factor is downtown L.A.’s burgeoning residential community, which has more than doubled to nearly 58,000 since 2000. As downtown becomes a true 24-hour destination, visitors feel more comfortable exploring, Mueller noted. Through October 2016, hotel occupancy in the submarket ticked up 4 percent year over year to 81.4 percent, reports STR, a research firm based in Hendersonville, Tenn.
“That’s a really strong indication for the demand for downtown Los Angeles,” Mueller said. “Hence why we’re building, and why others are building.”
A few blocks south of Wilshire Grand Center, for example, IHG and Shanghai-based Greenland USA are developing a 350-key Hotel Indigo. Scheduled to open during the first half of 2017, the 18-story hotel is part of Metropolis, a four-tower complex also featuring 1,555 condos.
Most new downtown L.A. guest rooms fall on the luxury end of the spectrum, noted Bobby Bowers, STR’s senior vice president of operations. Major hotels like the InterContinental sometimes create demand of their own, he added; the question is how quickly a nearly 900-key property will hit 80 percent-plus occupancy.
Opening design’s doors
Wilshire Grand Center’s long-term influence on L.A. may well extend beyond its own block. Christopher Martin, chairman & CEO of AC Martin, and David Martin, design principal, faced a sky-high hurdle when they proposed the building’s 173-foot-tall spire. A 1974 fire-safety ordinance mandating helicopter pads for new high-rises produced a downtown of flat-topped towers.
But in September 2014, the city lifted the requirement for buildings that have advanced safety measures like automated sprinklers, rapid-access elevators for firefighters and video surveillance. That opened the door for both Wilshire Grand Center’s spire and for bestowing distinctive crowns on future L.A. high-rises.
No less important is the earthquake-resistance system created by structural engineer Brandow & Johnston. Wilshire Grand Center is designed to withstand a 7.4 Richter-magnitude quake on the San Andreas Fault or a 6.4 temblor on the Elysian Fault, which runs through downtown.
Concrete shear walls taper from four feet thick at the base to two feet at the top, forming the building’s core. Steel box columns filled with concrete frame each floor at its perimeter. Devices called buckling-restrained braces run diagonally from the concrete core to the perimeter at floors 28-31, 53-59 and 70-73.
“They basically act like shock absorbers so that when there’s ground motion, that structure will absorb the energy and move with it,” explained Tammy Jow, project director and senior designer at AC Martin. “The technology was out there. What makes it interesting here is the scale of the building and the scale to which these braces are utilized and constructed.”
Originally appearing in the CPE-MHN Guide to 2017.







You must be logged in to post a comment.