Newly Renovated Baker Center Opens Doors
The new features of the four-building complex in downtown Minneapolis include a large media wall, a two-story entry atrium, a new amenity floor and a panoramic rooftop deck.
By Roxana Baiceanu
Gardner Builders and JE Dunn completed the refurbishment of the 1 million-square-foot Baker Center earlier this month after starting work last year. The renovation of the four-building property, covering a city block in Minneapolis’ central business district, was planned by RSP Architects.
The Makeover of an Art Deco Classic
According to RSP Architects’ website, the idea behind the project was to redevelop the historic property in order to attract young professionals.
“The goal of the design was to honor the historic aspects of the buildings while creating unique modern spaces to support today’s mobile worker,” David Serrano, a principal with RSP, told Commercial Property Executive. “The result is a ‘new art deco’ style that takes advantage of the art deco bones of the building while introducing forward-thinking amenities like the concierge desk and rooftop deck.”
Renovation work consisted in upgrading all common areas but it also added new features such as:
- a 12-story glass curtain wall component;
- a two-story entry atrium;
- a new amenity floor featuring a fitness center;
- a panoramic rooftop deck.
Two buildings part of Baker Center were built in 1926 and the other two were added in 1965, bringing a significant supply of office and retail space in Minneapolis’ downtown area. The building’s owner is The Travelers Cos. Inc. and Transwestern is the managing company.
Image courtesy of Transwestern

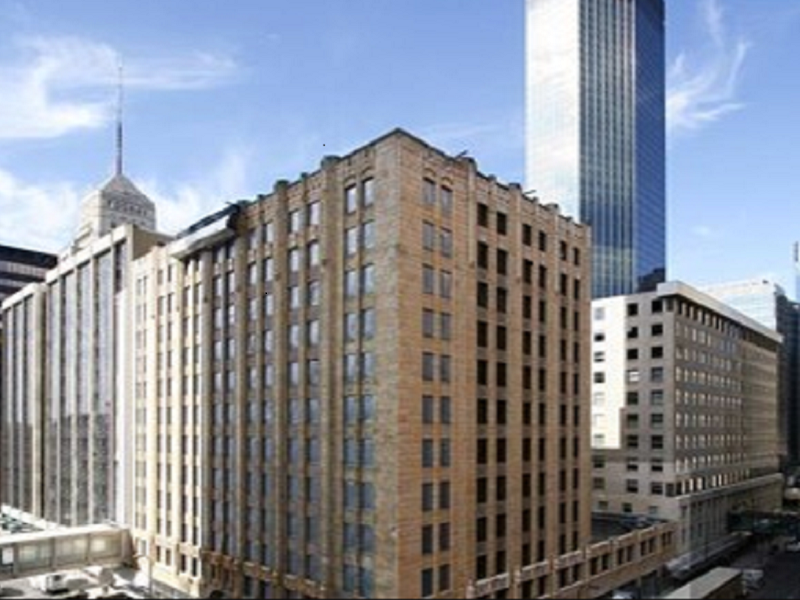
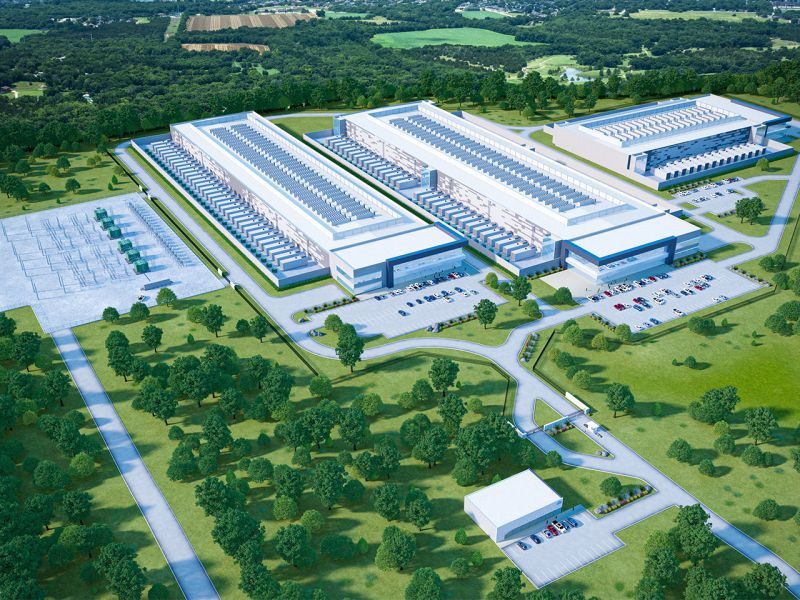
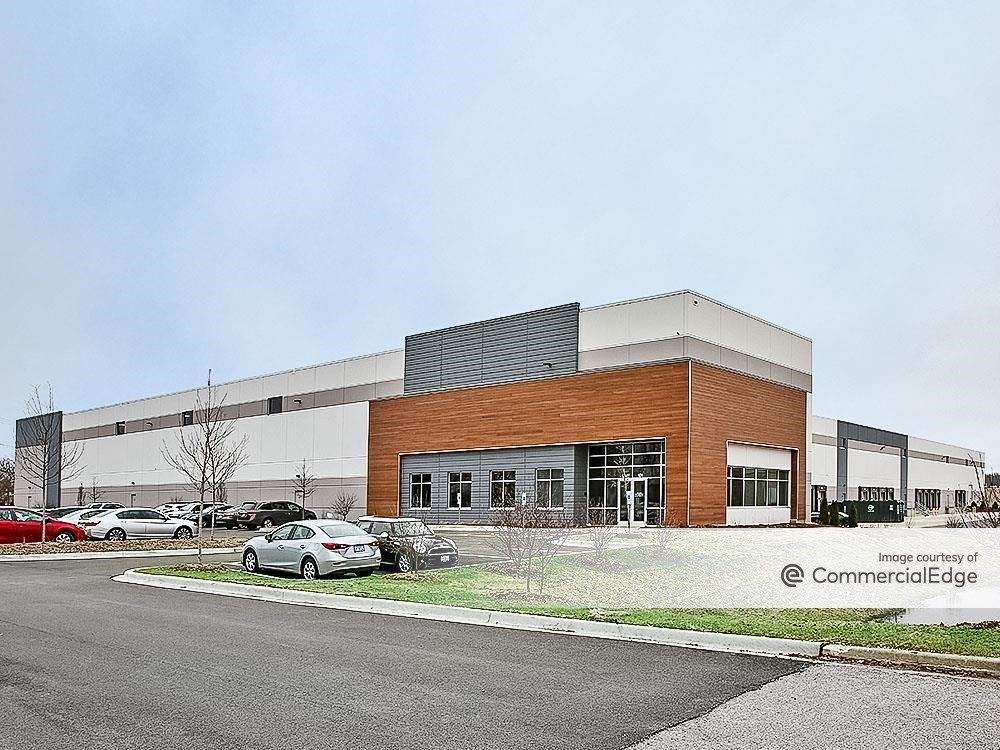
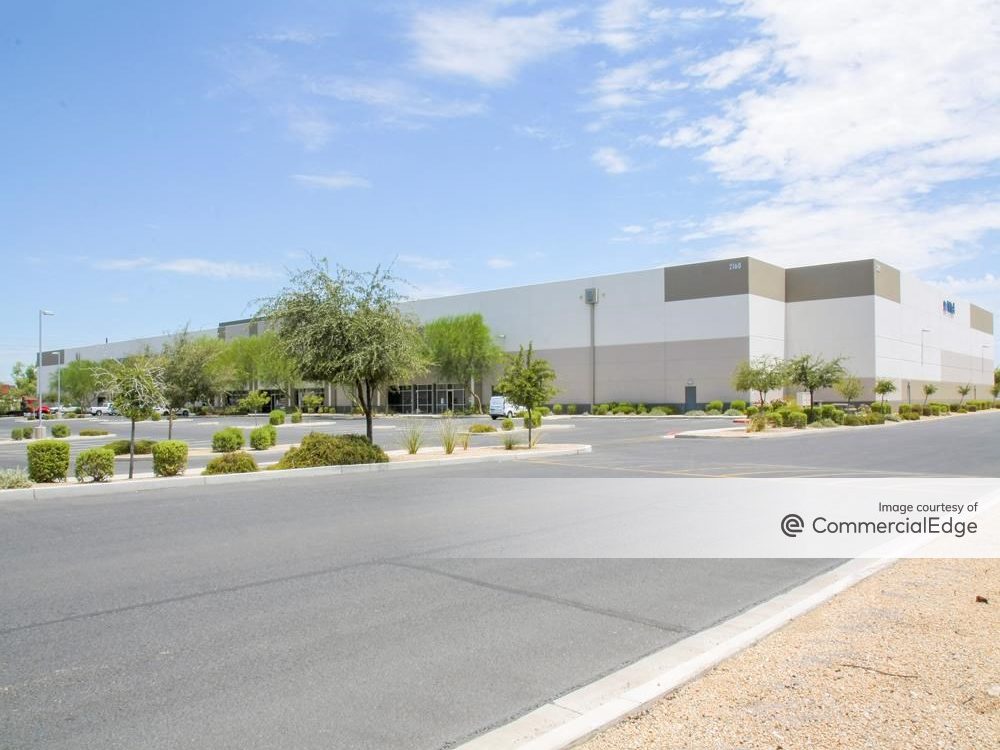

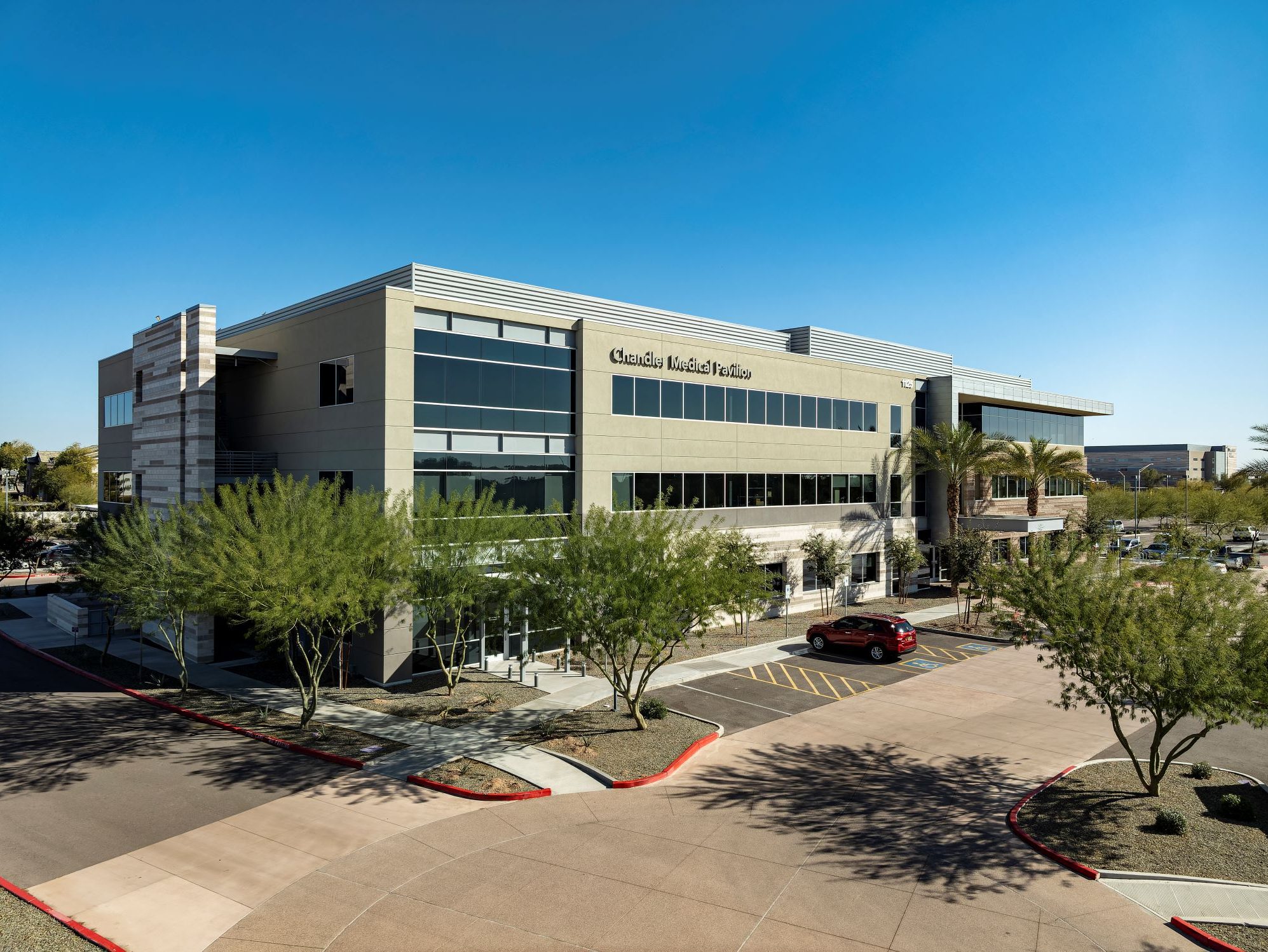

You must be logged in to post a comment.