Skanska Tops Out Innovative DC Office Development
The $126 million project at 2112 Pennsylvania Ave., just five blocks from the White House, goes beyond the standard LEED Gold requirements to create a healthy work environment.
By Keith Loria, Contributing Editor
Skanska has topped out at 2112 Pennsylvania Ave., an 11-story, 230,000-square-foot office building in Washington, D.C.
“There is great momentum for redevelopment at the west end of Pennsylvania Avenue and we are continuing that momentum,” Mark Carroll, Skanska’s executive vice president & head of real estate development operations in D.C., told Commercial Property Executive. “We are also delivering 2112 Penn at the same time that many law firms and professional services firms are looking for new space and the location, quality and amenities meet what these organizations are looking for.”
Located five blocks from the White House, the $126 million project will feature 10,000 square feet of street-level retail space, a double volume lobby, a spa-like fitness facility and a high-end rooftop terrace.
“2112 Penn, our highly sustainable, innovative and elegant building, is situated along Washington’s grandest corridors, Pennsylvania Avenue,” Carroll said. “It is in the heart of the central business district. The iconic design is tenant-focused, with flexible and efficient floorplates, high-quality state-of-the-art materials and equipment.”
The building has a 6,200-square-foot roof terrace that puts tenants at the top of Washington with outstanding views of the Washington Monument, Washington National Cathedral and U.S. Capitol.
A healthy work environment
According to Carroll, 2112 Penn goes beyond DC’s standard LEED Gold requirements to create a healthy environment where employees can be at their most productive.
“At Skanska how we build is also just as important as what we build. We support and cultivate sustainable projects such as 2112 Penn that can thrive for generations socially, economically and environmentally,” Carroll said. “That means we incorporate the most sustainable building practices and programs. We have a rain reclamation system, loads of natural light through the glass curtain wall, fresh air recirculation system, electric car charging stations, bike room, rooftop deck, fitness facility and much more.”
As part of these sustainable efforts, a planned bike room with lockers and repair equipment to encourage bike commuting will be included. Metro status and train times will be displayed on a transportation board in the lobby making mass transit use easier and the three-level underground parking garage will include charging stations for electric cars.
Global law firm Cleary Gottlieb Steen & Hamilton has leased nearly 115,000 square feet on the top five floors and will serve as the building’s anchor.
Gensler architects designed the building with glass fins sculpted on its Pennsylvania Avenue-facing exterior, in a wave pattern that creates an animated appearance that looks different, depending on where the viewer is located.
The building is just one block from the Foggy Bottom-GWU Metrorail Station and surrounded by a wide array of retail.
Skanska’s recent DC projects
Skanska’s other real estate developments in its greater D.C. area portfolio include: 99M Street, SE, a 235,000-square-foot office building under construction in the Capitol Riverfront; and RESA at Tyber Place, a new 326-unit luxury residential apartment building with significant rooftop amenities and approximately 7,000 square feet of ground-floor restaurant and retail space, located at 22 M Street NE, between North Capitol and First Streets, NE.

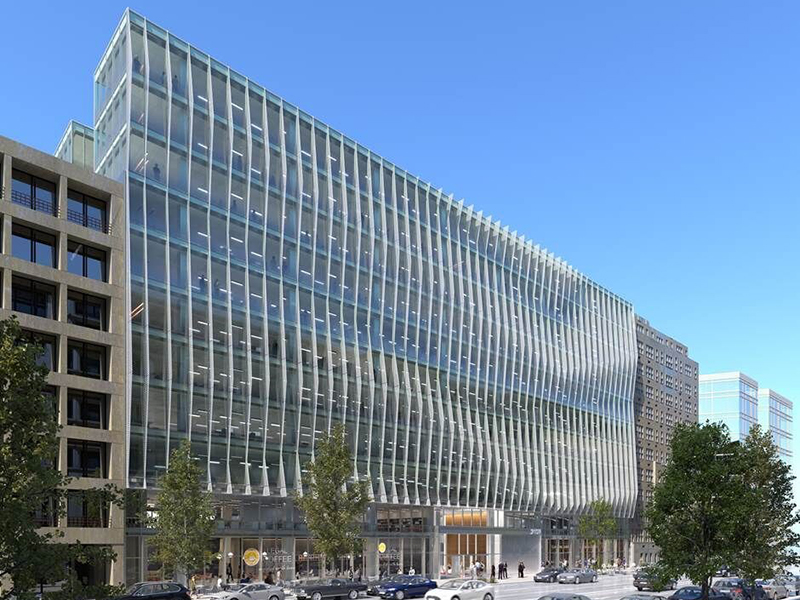
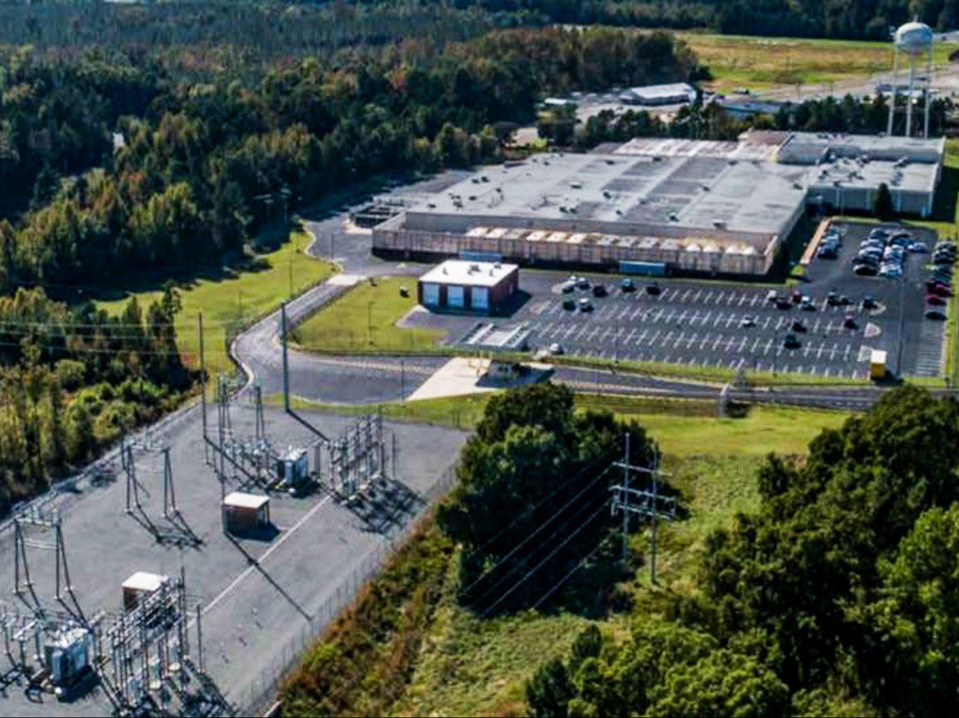
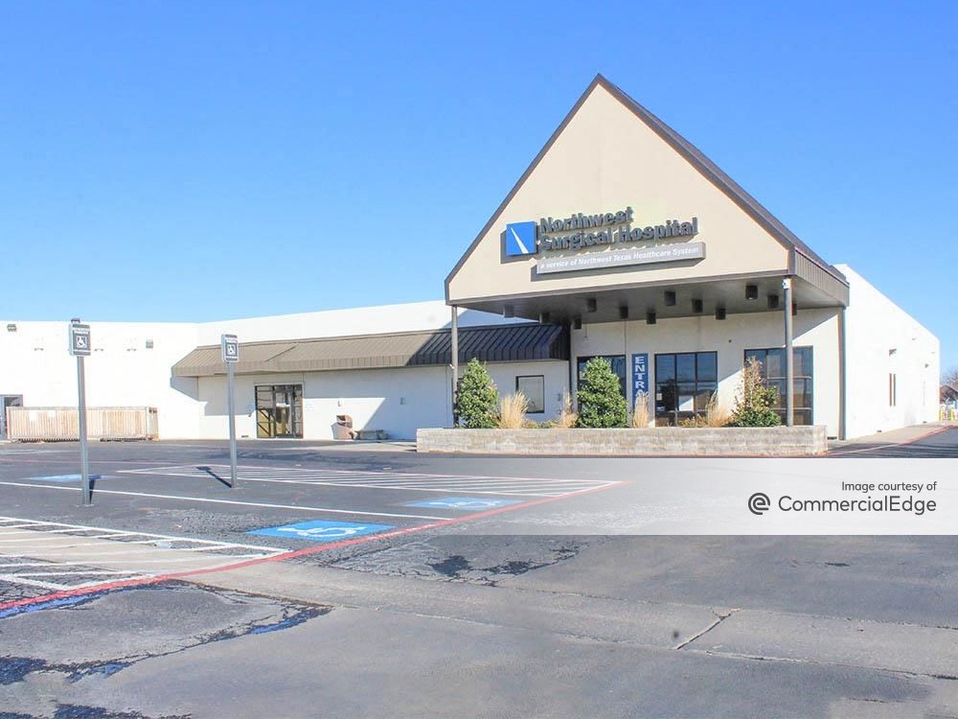
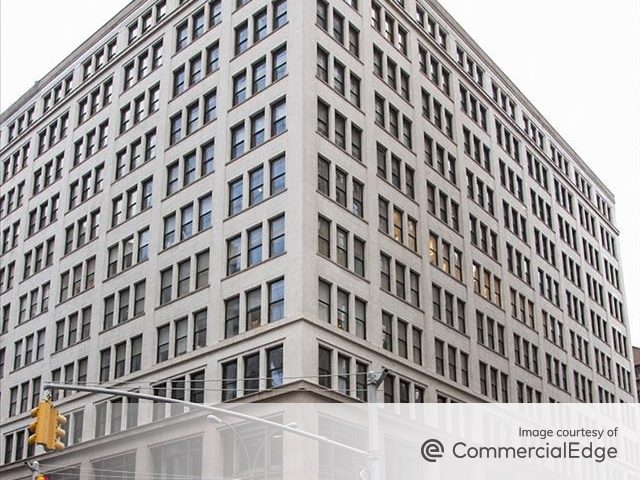
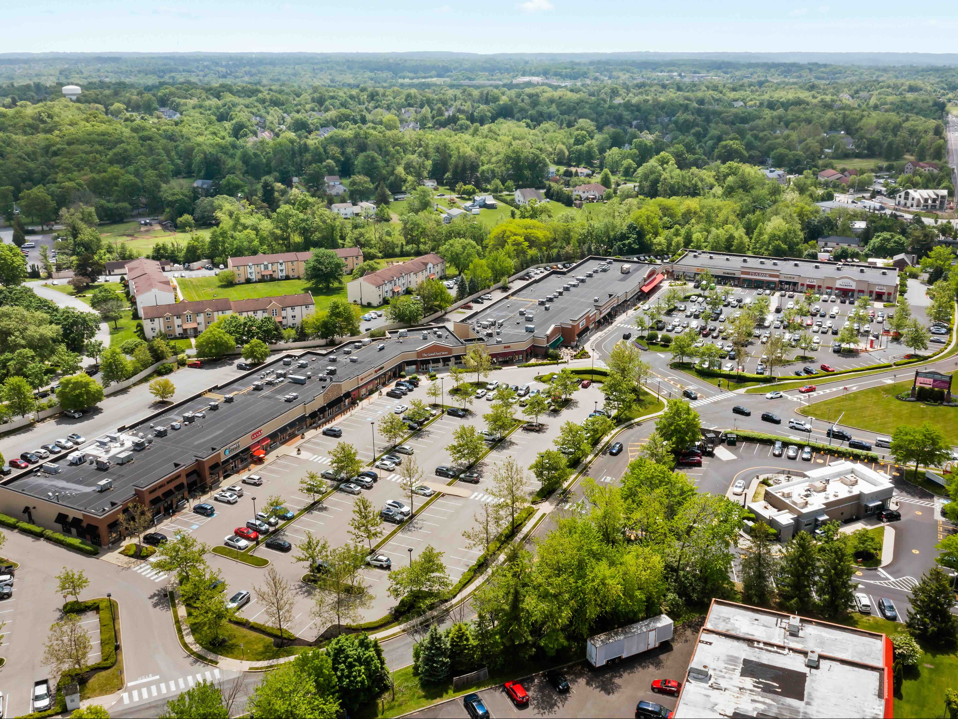
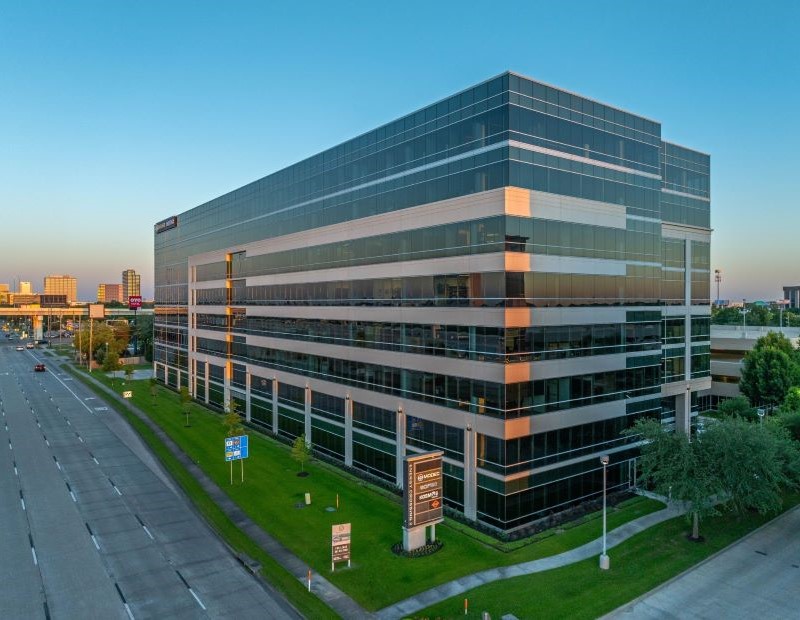
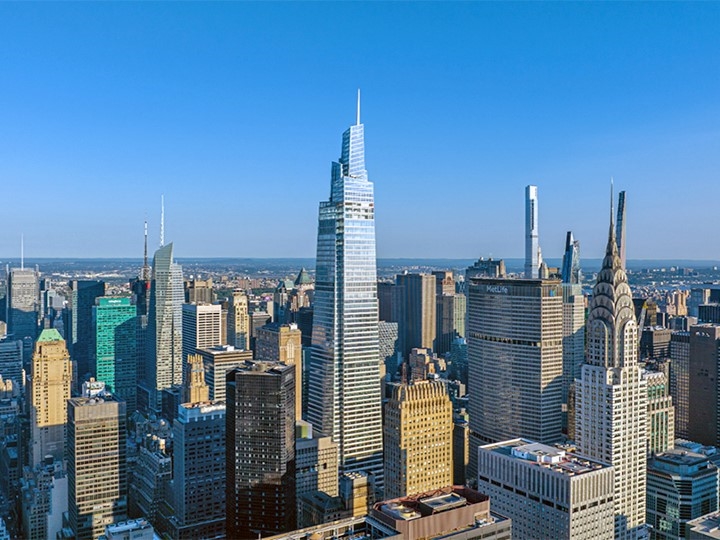
You must be logged in to post a comment.