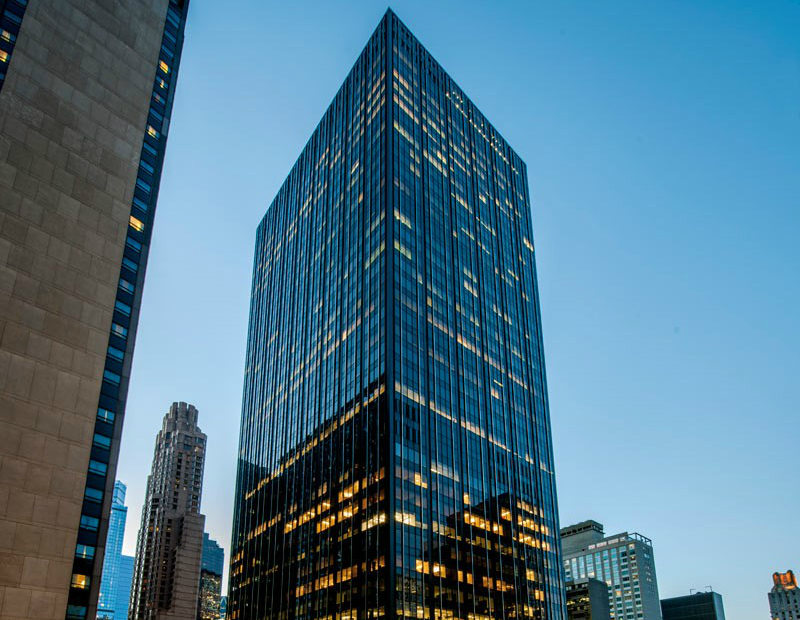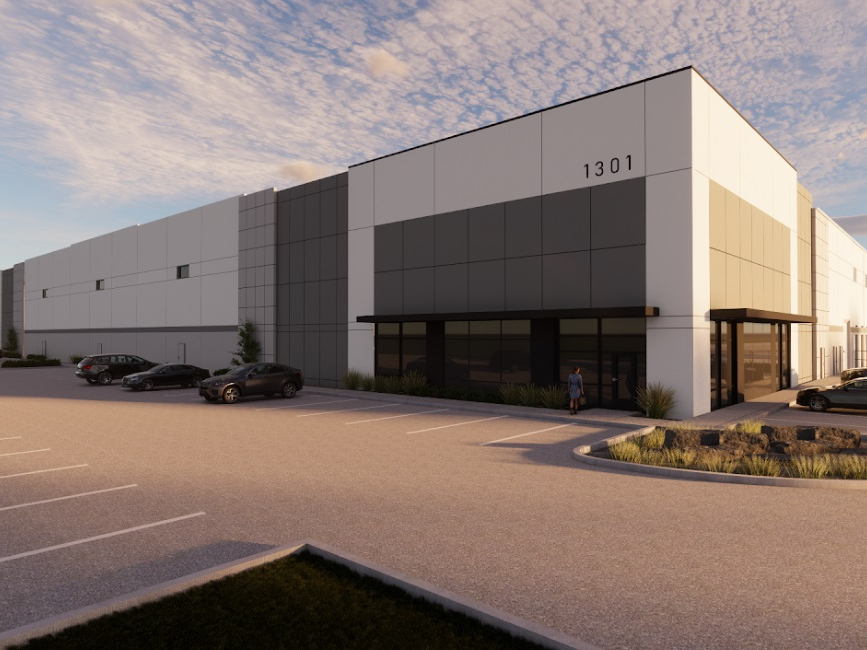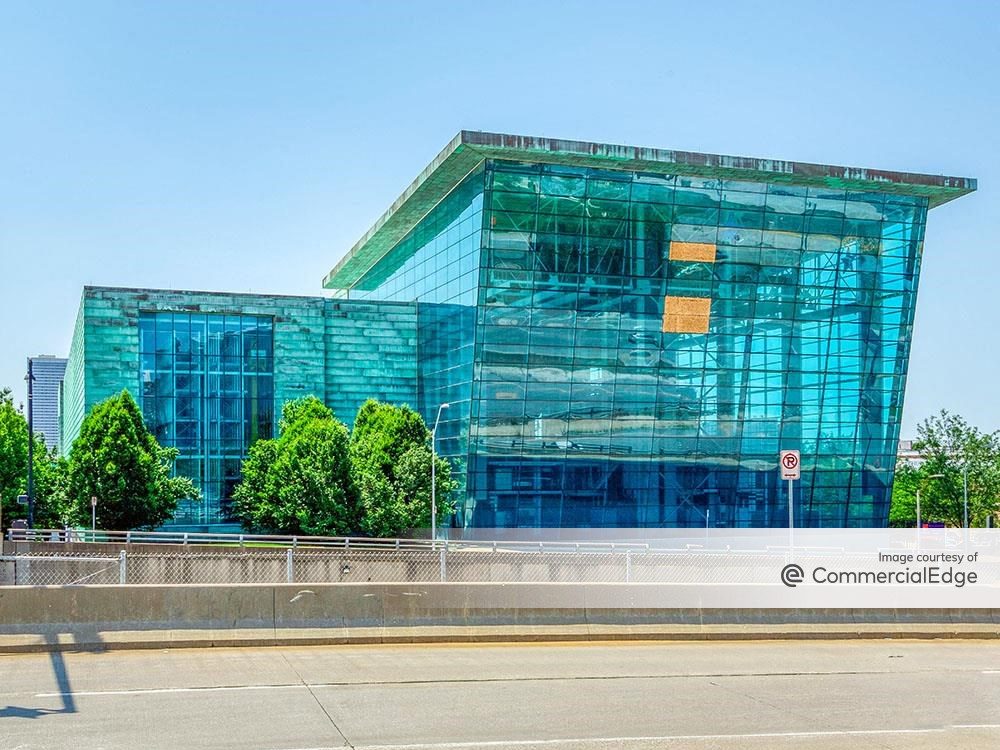AICPA to Relocate Central Park District Office
The financial organization is set to occupy roughly 30,000 square feet on the 27th floor of Fisher Brothers' 2 million-square-foot office high-rise.
By Keith Loria
The Association of International Certified Professional Accountants (AICPA) has signed a 15.5-year lease at 1345 Sixth Ave., also known as Avenue of the Americas, with the owner, Fisher Brothers. The financial organization will occupy 29,827 square feet in the 50-story, 2 million-square-foot tower in New York.
The building is located between West 54th and 55th streets and boasts expansive views of Central Park. Occupants benefit are able to utilize an on-site garage, have state-of-the-art security and are within close proximity to Fortune 500 neighbors and some of Manhattan’s most popular hotels and restaurants. It’s also adjacent to Fisher Park. Under terms of the deal, AICPA will take most of the 27th floor in the building when it relocates from its current home at 1211 Avenue of the Americas this October.
Ken Patton, Tucker Farman and Ellen Herman of JLL represented AICPA in the lease transaction, while the Fisher Brothers was represented by Cynthia Wasserberger and Betsy Buckley of JLL, as well as in-house by Marc Packman and Clark Briffel.
“We are thrilled that we could accommodate AICPA for its seven-block journey up Sixth Avenue,” Winston Fisher, Fisher Brothers’ partner, said in a prepared release. “In addition to its desire to remain in this premier office destination, we believe AICPA was drawn to 1345 Avenue of the Americas for its transformed lobby and entrance, reimagined outdoor plaza, and planned amenity center.”
Ambitious renovation plan
The signature Midtown Manhattan office tower, known as the Alliance Bernstein Building, overlooks Central Park and is in the final phases of an expansive functional and aesthetic transformation, that includes $65 million in capital improvements.
Thanks to work by noted architectural firm SOM, Fisher Brothers has brought an entirely new look to the lobby, adding a cutting-edge design and completely changed the main entrance, transforming it into something dynamic. As part of the work, the building’s exterior is being changed as well, with a new plaza being added and a landscaping program initiated. Fisher Brothers is also expanding the tower’s amenities program and will offer a state-of-the-art fitness facility, conference spaces, a lounge area, and grab-and-go food concept on the building’s concourse level.
This revitalization plan is just one of the pieces of Fisher Brothers’ $165 million asset renewal program taking place among its total 5.5 million-square-foot Midtown office portfolio.
The Fisher Brothers recently entered into a joint venture with Beneville Studios on AREA15, a 126,000-square-foot retail, art and entertainment complex set to open in late 2019 in Las Vegas. Additionally, the company has recently completed House 39, an amenity-rich building at 225 E. 39th St., and is developing 111 Murray, an ultra-luxury condo tower in Tribeca.
Image courtesy of Fisher Brothers








You must be logged in to post a comment.