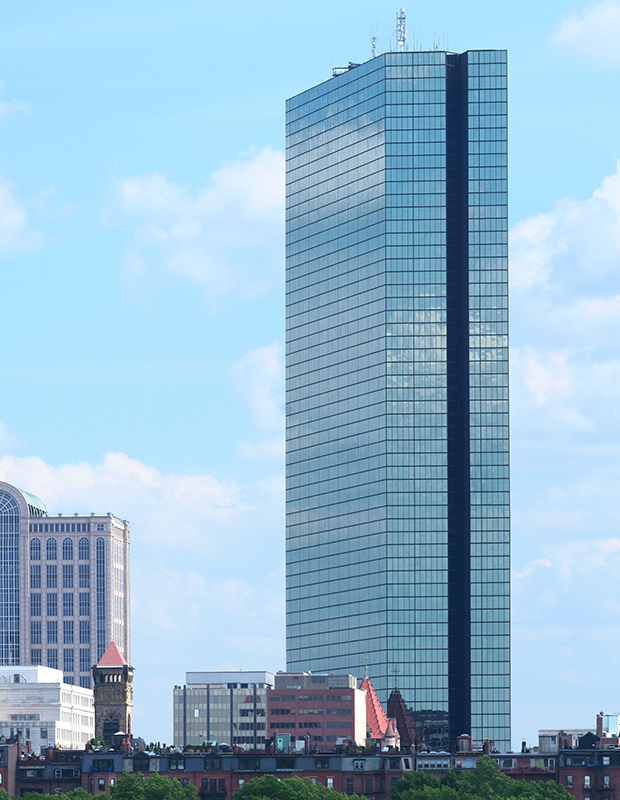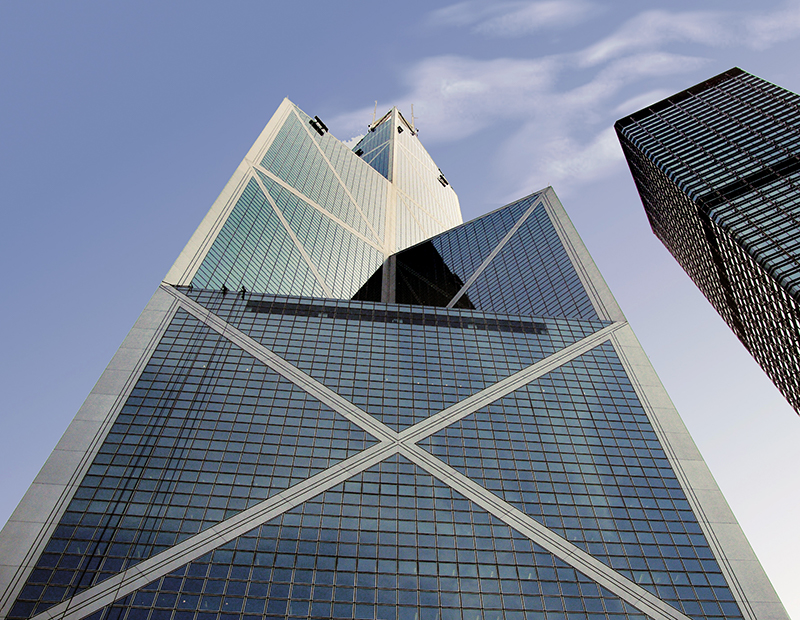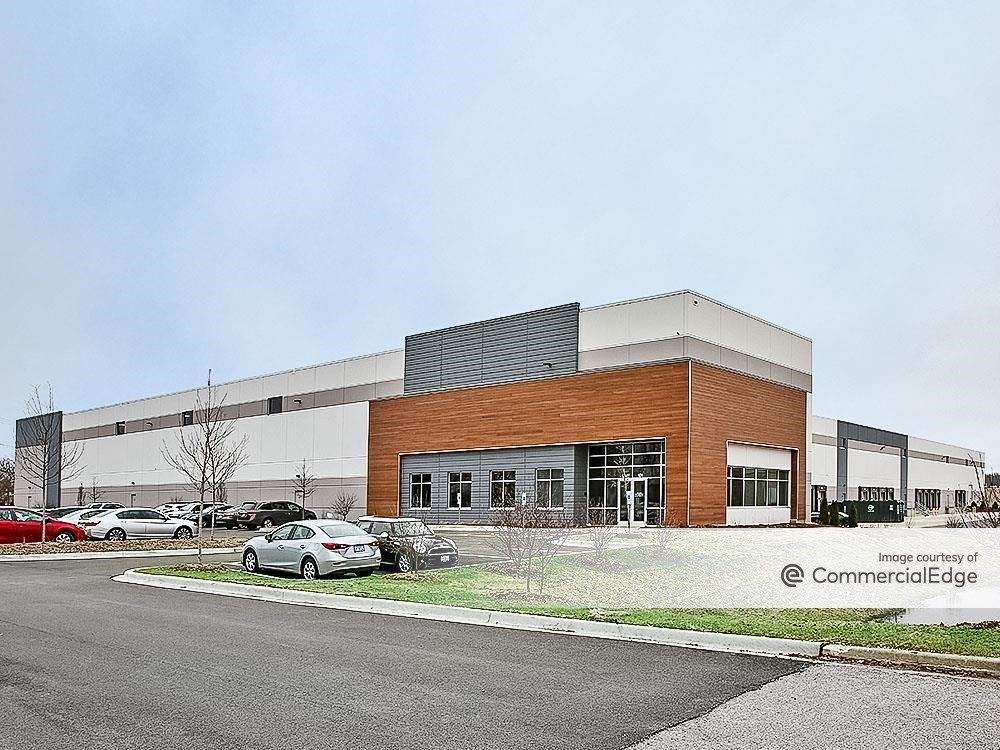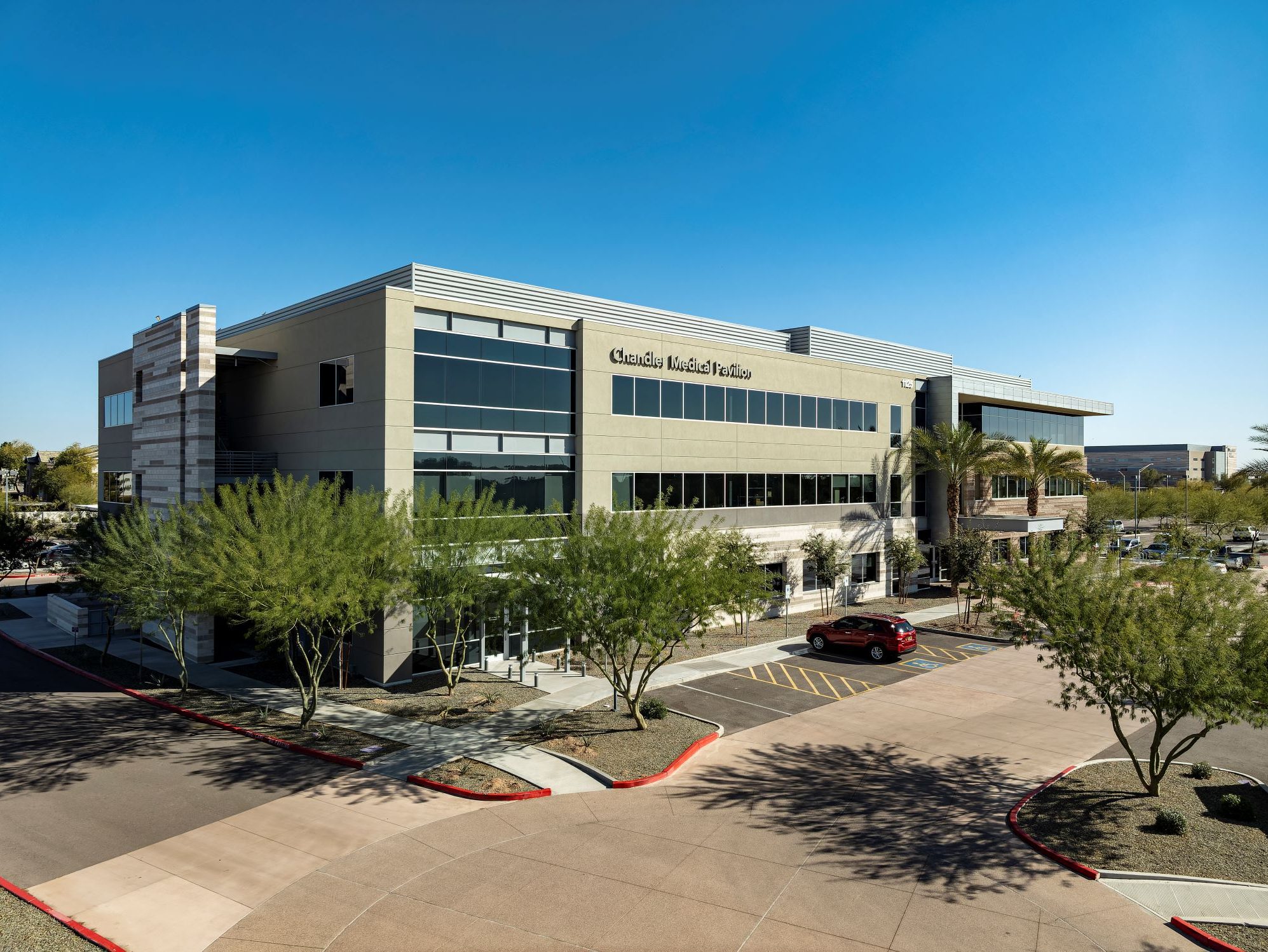How I.M. Pei Shaped the World’s Skylines
The Chinese-born American architect, best known for designing the Louvre Pyramid, also brought renowned commercial projects to cities around the world that have inspired hundreds of lesser imitations.
Legendary architect I.M. Pei, who died Thursday at the age of 102, may be best known to the public as the creator of such cultural monuments as the glass-and-metal pyramid outside the Louvre in Paris. But the Chinese-born American designer also had a lasting influence on the tall commercial towers that define our cityscapes.
Pei’s prolific output, and that of the architecture shop he created, includes some of the most recognizable buildings in the U.S. and elsewhere in the world, from John Hancock Tower (now formally known as 200 Clarendon St.), the 1.7 million-square foot Boston landmark, to the 70-story Bank of China Tower in Hong Kong. Other notable U.S. office projects include the iconic 47-story Miami Tower and the Towers at Wildwood in Atlanta.
Among Pei’s most remarkable achievements was the Bank of China Tower (completed in 1990), a distinctive, prismatic skyscraper in Hong Kong’s Central district that marked the first building outside of the U.S. to top 1,000 feet. Pei’s innovative design for the 1.4 million-square-foot office tower, featuring exterior cross-bracing and four triangular sections rising to different heights, provides an efficient and elegant use of space on the challenging site in the Asian financial hub.
Towering influence

200 Clarendon St., formerly John Hancock Tower. Image courtesy of Tomtheman5 via Wikimedia Commons
Pei was an important contributor to the International Style of architecture, which arose in Western Europe after World War I and become the dominant global style for commercial and institutional buildings until the 1970s. The architectural mode emphasized the use of steel, concrete and glass materials, embraced flat surfaces and clean lines and rejected ornament.
“The details were very important, but the concept was actually rather simple: maximizing floor space, clear views across the building, lots of glass and exposed, honest structure,” noted Daniel Safarik, editor of the Council on Tall Buildings and Urban Habitat Journal in a conversation with Commercial Property Executive.
“It was an easy model to replicate in theory, but in practice, there were hundreds of bland and unremarkable commercial office buildings that were done by copycat firms,” he added. “But there was always an elegance to what Pei was doing.”
A sprawling footprint
During a more than 60-year career, Pei designed more than 50 projects including the East Building of the National Gallery of Art in Washington, D.C. (1978), the John F. Kennedy Library in Dorchester, Mass. (1979), the Rock and Roll Hall of Fame in Cleveland (1995), and the Museum of Islamic Art in Doha, Qatar (2008).
Pei started off working with fellow architects Ulrich Franzen and Henry Cobb at William Zeckendorf’s development company Webb & Knapp. Focusing on large-scale urban renewal projects across the U.S., Pei was behind such properties as the Mile High Center, one of Denver’s first high-rise buildings, and Roosevelt Field in Garden City, N.Y., one of the largest malls in the U.S. (both completed in 1956).
In 1955, Pei formed his own firm, now known as Pei Cobb Freed & Partners, which has since chalked up more than 250 building and planning projects in 100 cities around the world. Among the team’s landmark projects are the 73-floor U.S. Bank Tower, formerly the Library Tower, in downtown Los Angeles. The Art Deco-style skyscraper designed by Pei’s partner Cobb was the first supertall building on the West Coast upon completion in 1990.
Pei’s firm also designed the 1.7-million-square foot Boston office tower now known as 200 Clarendon St., built in 1976. Cobb served as the lead designer for the monolithic building, whose striking use of highly reflective glass has inspired many lesser imitations.








You must be logged in to post a comment.