Cool Solution for a Florida Mega-Project
A central cooling system is the linchpin of the energy efficiency strategy at one of the nation's largest mixed-use developments.
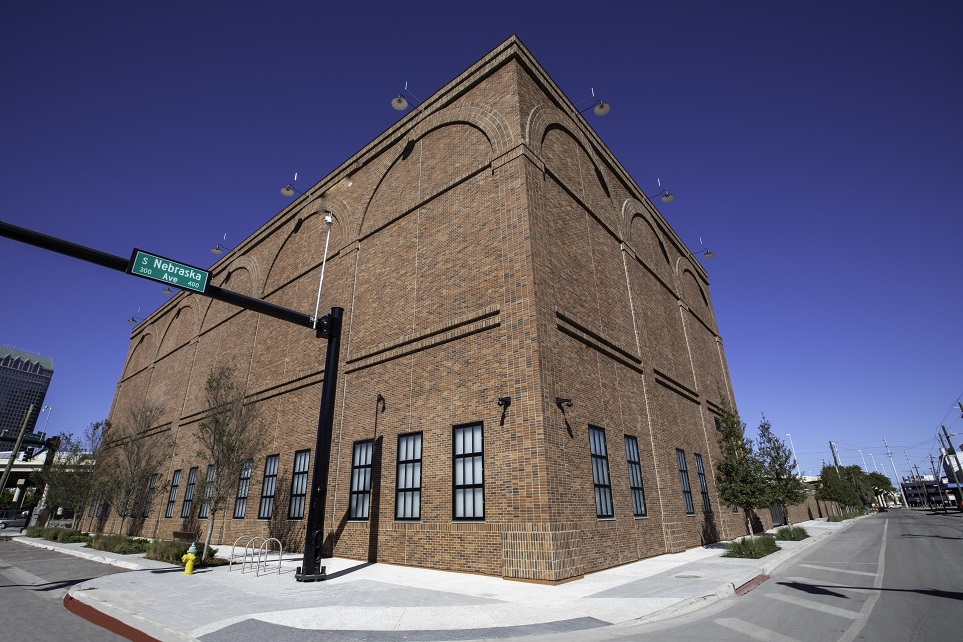
Water Street Tampa’s cooling station Image courtesy of Strategic Property Partners
Compared to other elements of the $3 billion Water Street Tampa development, the building at the corner of East Cumberland and South Nebraska avenues is modest in scale. Yet the facility is essential to one of the nation’s largest current mixed-use projects.
The 12,500-square-foot structure houses a central cooling plant that will serve the air conditioning needs of Water Street Tampa’s first phase, which is scheduled for completion in 2021. With an initial capacity of 8,000 tons, the district cooling plant is designed with an eye toward future expansion.
At full buildout, Strategic Property Partners’ project will comprise 9 million square feet, including two hotels, 3,500 residential units, 1 million square feet of cultural and retail space, 2.6 million square feet of office space and 13 acres of public space.
Another distinction: Water Street Tampa is the world’s first neighborhood to earn the WELL Design and Operations designation from the International WELL Building Institute. The certification recognizes neighborhoods that implement strategies to improve residents’ health and well-being.

The Water Street Tampa will comprise 9 million square feet of office, residential, hotel and retail. Image courtesy of Strategic Property Partners
Such systems are more commonly found on large college campuses or government and hospital complexes and are often developed through public utilities, noted Darren Morse, SPP’s senior manager of development. “Ours is unique because it is privately owned and operated,” he said.
Seeking Savings, Sustainability
The new cooling plant will serve several components of the Water Street Tampa’s first phase.
- USF Morsani College of Medicine and Heart Institute, which opened in January.
- 1001 Water St., a 20-story, 380,000-square-foot office and retail project. Under construction since July 2019, it is the first new trophy office tower in downtown Tampa in almost 30 years.
- 815 Water St., the development’s first residential community, which broke ground in November 2018. When completed later this year, the 420-unit community will consist of 21- and 26-story towers connected by 35,000 square feet of retail and five levels of parking.
SPP’s mission to make sustainability and wellness a top priority is behind the decision to build the cooling plant. The facility will produce and distribute chilled water along 8,500 linear feet of underground steel piping. Water will loop through each building and back to the central plant.
The plant reduces redundant mechanical systems, including the cooling towers which would have to be installed in each building, taking up valuable roof space and raising noise levels in the neighborhood. By keeping the roofs free of HVAC equipment, SPP can offer more green and amenity space to tenants and visitors.
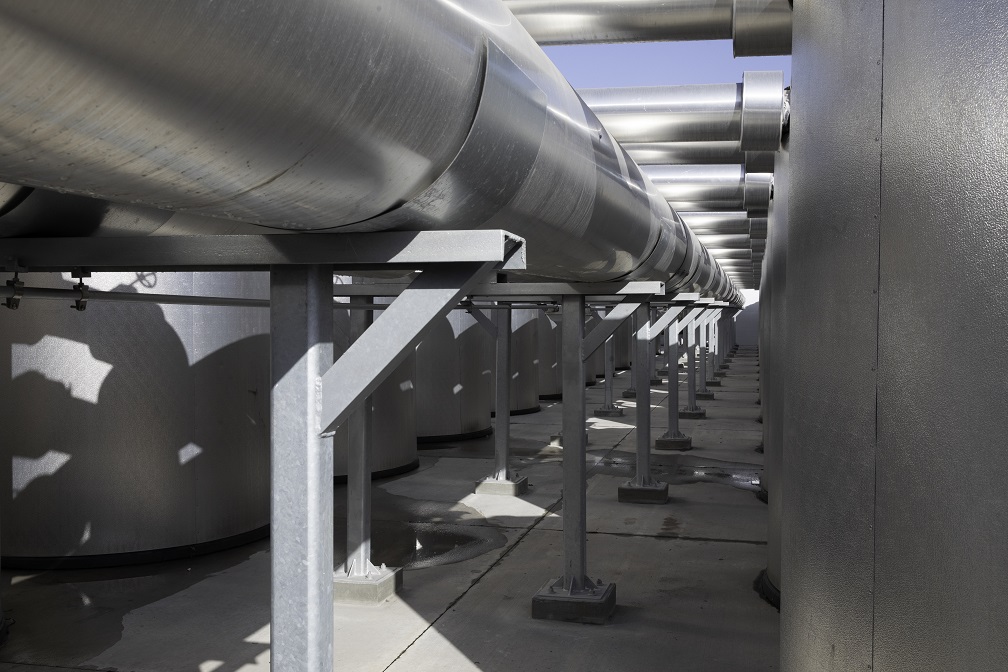
The district cooling system will distribute water through pipelines extending some 8,500 feet. Image courtesy of SPP
The centralized system will also run the properties more efficiently and will cut energy costs by an estimated 30 to 40 percent once the development reaches critical mass, Morse said. “We will start to see savings as we ramp up and more buildings come online,” he said.
Inner Workings
Tampa Bay Trane designed and installed the equipment in the cooling plant as well as the underground chilled water piping system. Because SPP was also undertaking major infrastructure and road work, installing the underground pipes simultaneously helped cut construction costs, said Morse.
The first phase of the plant includes two 2,500-ton chillers and a 1,100-ton ice-making chiller. Outside the building stand six cooling towers and 98 thermal energy storage tanks. Each tank has a capacity of several thousand gallons. The unusually large number of storage tanks allows the operators to run the ice chiller at night when the cost of electricity is lower, Morse noted.
A second phase, when needed to serve future components of the project, will add three cooling towers and two chillers, he said. The plant will pump 39-degree water through the network of pipes and into the buildings, where water will flow through heat exchangers. After absorbing heat, the water temperature will hit 57 degrees by the time it returns to the central cooling facility.
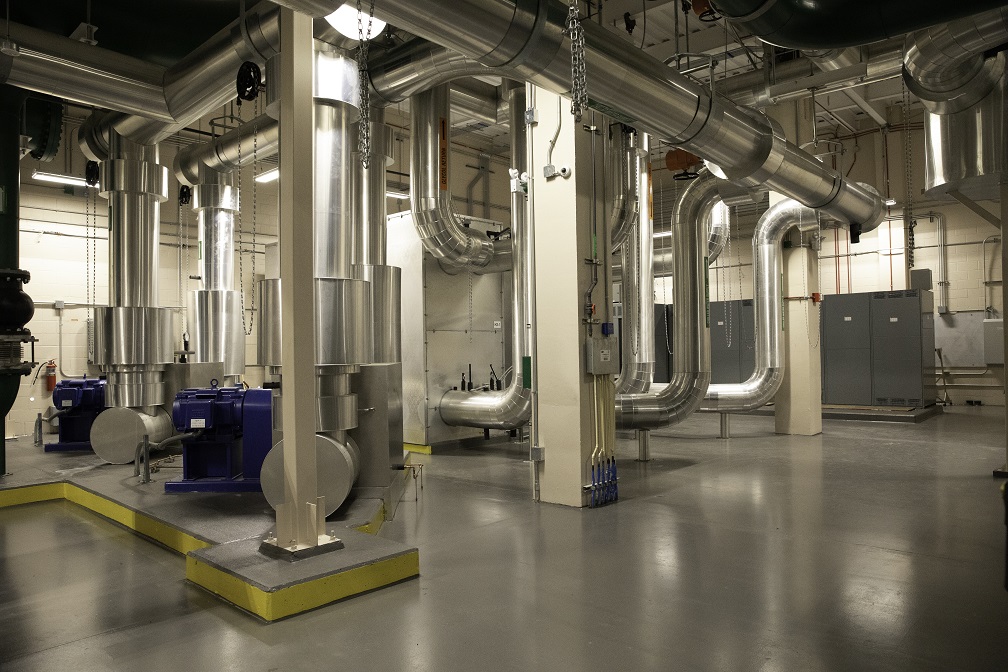
Water Street Tampa’s district cooling plant is designed to provide efficient cooling to the $3 billion project’s first phase. Image courtesy of Strategic Property Partners
Morse noted that the system is connected to three different substations operated by Tampa Electric, the local utility. “If one substation goes down, it automatically relays to a different substation,” he said of the centralized chilling plant’s operations.
Another difference is a collection system which allows condensation from the buildings to be pumped back, primarily for use as makeup water for the cooling towers. Morse said it will save as much 10 million gallons of water annually once the plant is at full capacity.
One of the main contributors to the system’s efficiency is the diversified uses of the planned development, Morse said. Operators can balance demand and peak loads because residential units will be mostly empty during the day when the offices are in use. “We have a different mix of users so we can optimize the way the plant runs. It helps balance the load profile and energy uses.”

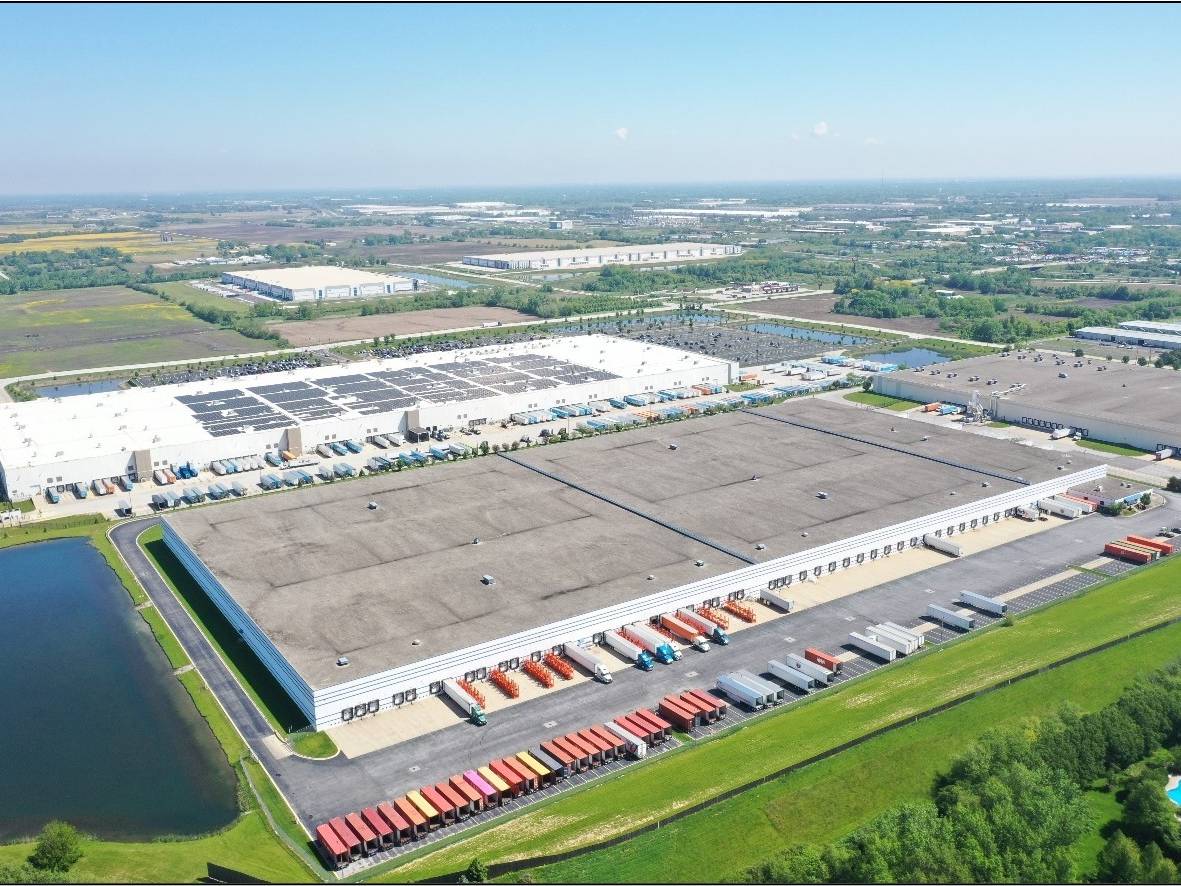
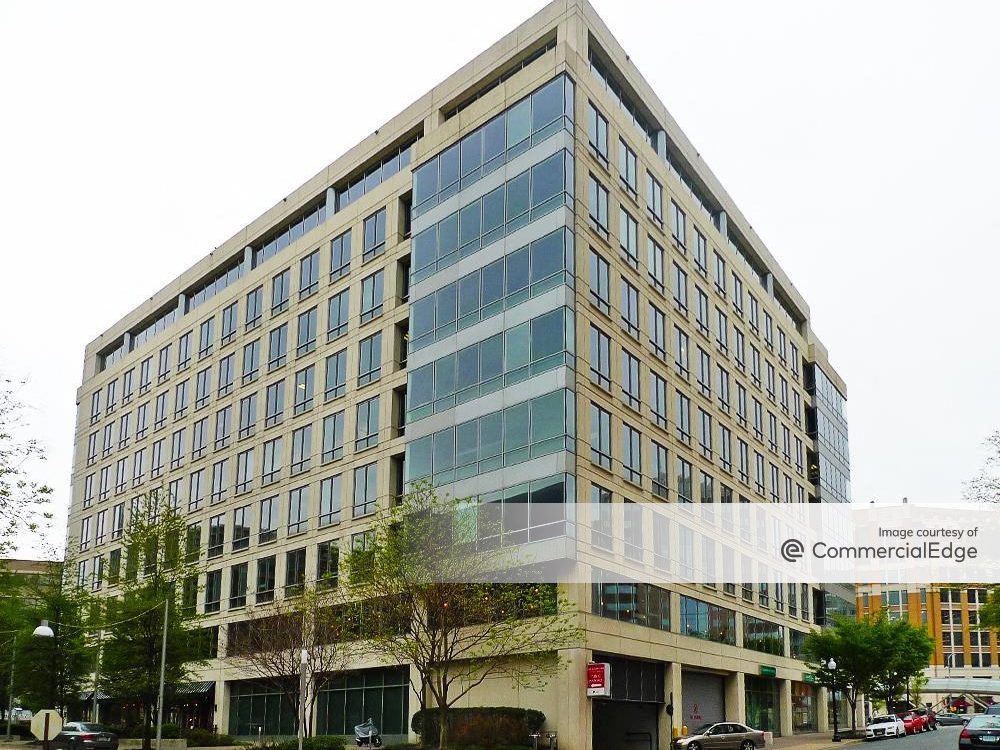
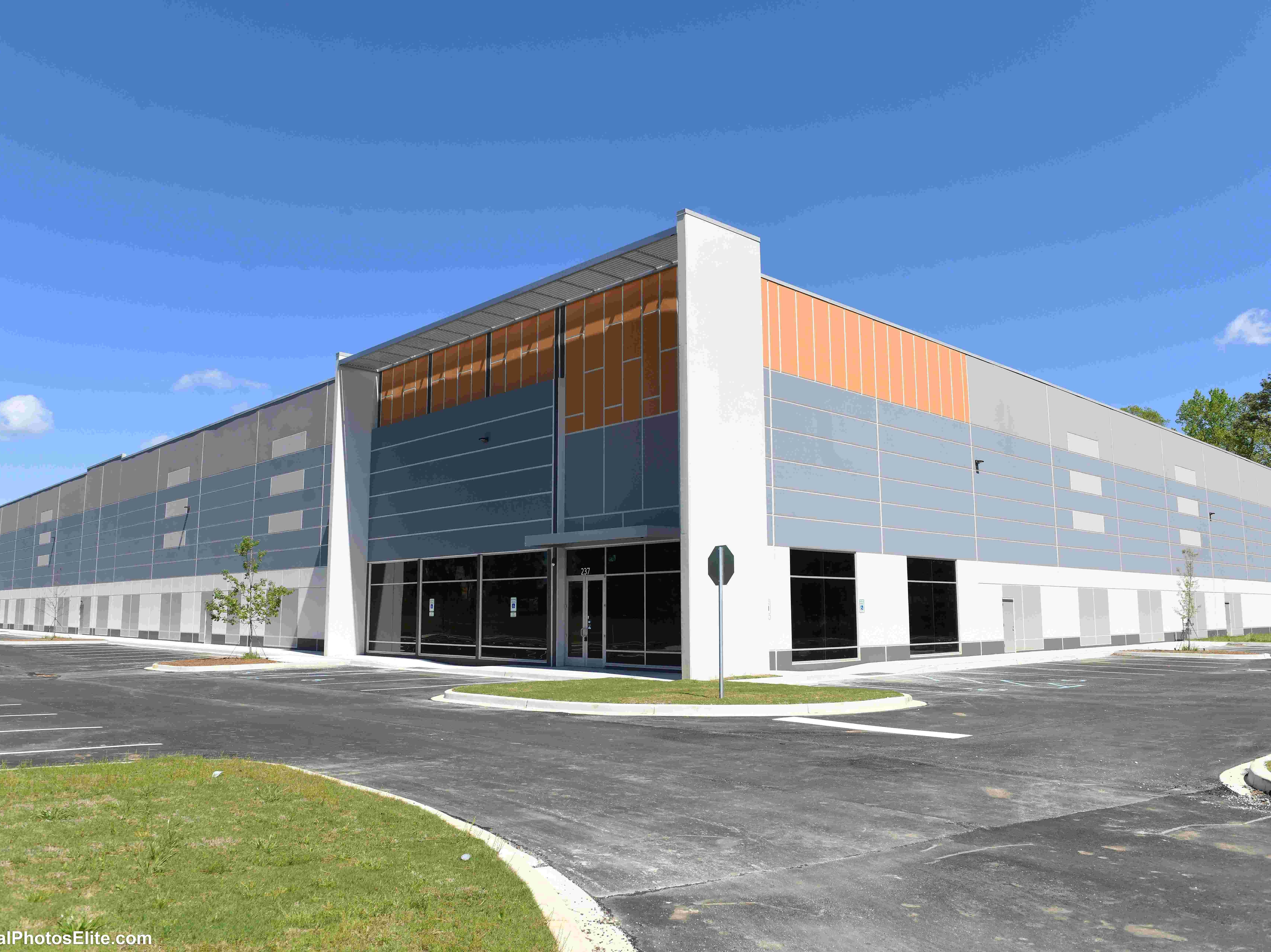
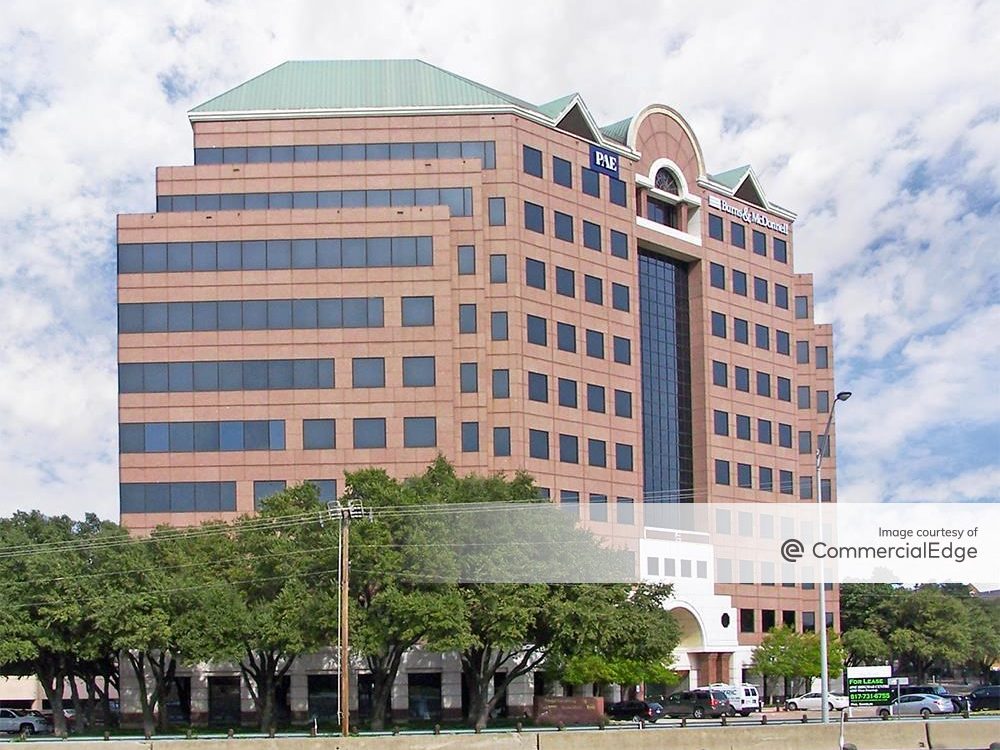
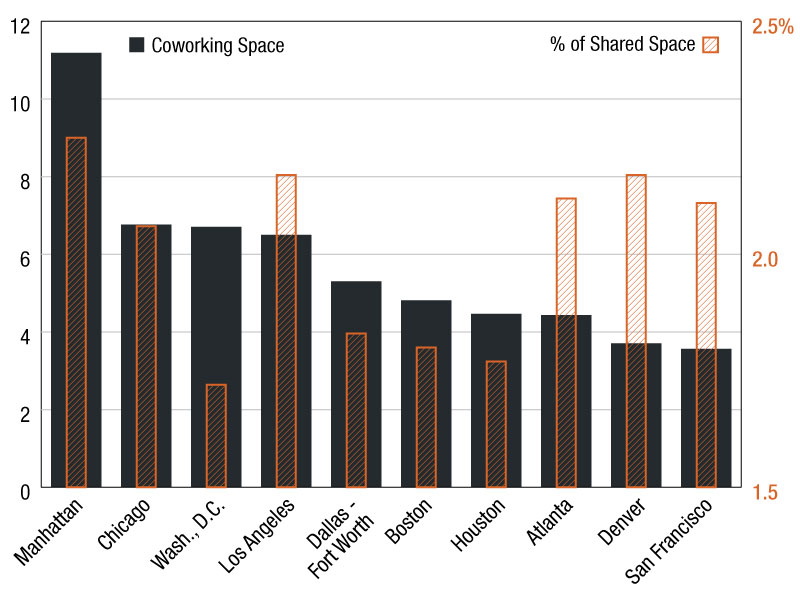

You must be logged in to post a comment.