Top 5 Las Vegas Industrial Completions of 2019
A single submarket accounted for more than two-thirds of the 4.7 million square feet delivered last year.
While dwarfed by the Inland Empire’s booming industrial market 200 miles to the west, Las Vegas has grown in importance as a regional distribution hub. In 2019, developers added 4.7 million square feet of new industrial inventory to the market, accounting for 6.2 percent of total stock. Demand for modern warehouse space remains strong, with an additional 4.2 million square feet under construction as of February.
Of the metro’s submarkets with the largest inventories of industrial properties, North Las Vegas stood out in 2019, boasting more than two-thirds of the year’s completions in terms of square footage. The table below, based on data from Yardi Matrix, highlights the five largest industrial completions in Las Vegas in 2019.
5. 70-78 W. Craig Road
A joint venture between Huntington Industrial Partners and Polk Street Industrial delivery of 70-78 W. Craig Road in North Las Vegas marked the fifth-largest completion of 2019. Work began on the project in late 2018 and finished in the second half of 2019. Texas Capital Bank financed the development and later provided an $18.2 million refinancing bridge loan in November.
The 343,820-square-foot property has three individual structures, each with 190-foot truck courts and clear heights between 30 and 32 feet. The largest has 38 loading doors in a cross-dock configuration, while the remaining two are rear-load buildings.
4. Prologis I-15 Speedway Logistics Center 4
The fourth building at Prologis’ I-15 Speedway Logistics Center delivered in the second half of 2019, adding 367,060 square feet to the North Las Vegas submarket. The property features 36-foot clear heights, 49 loading docks and two, 12- by 14-foot drive-in doors.
Located at 5245 N. Sloan Lane, the distribution center is on the northern side of the Nellis Air Force Base. The building’s tenants include carpet and home accessory manufacturer Nourison Industries and plumbing supplier Oatey.
3. Prologis I-15 Speedway Logistics Center 3
Next door at 5265 N. Sloan Lane, the third building of the I-15 Speedway Logistics Center marks Las Vegas’ third-largest delivery of 2019. The 632,324-square-foot development completed near the end of the year. Prologis plans to build three additional structures, bringing the park to 3.5 million square feet upon completion.
The third structure has 98 loading doors in a cross-dock configuration, with 30 equipped with levelers and bumpers. The building’s interior includes 56- by 60-foot bay spacing and clear heights up to 36 feet, while the exterior of the property has fenced, 190-foot truck courts and 134 trailer parking stalls. In addition to its warehouse component, the building has 3,212 square feet of office space.
2. Sunpoint Crossing
A joint venture between SunCap Property Group and Colony Capital delivered Sunpoint Crossing, a three-building, 752,384-square-foot project in the second half of 2019. Lee & Sakahara Architects designed the development, with OS Construction Services acting as general contractor.
CBRE’s Jeremy Green and Tyler Ecklund are overseeing leasing efforts for the three buildings, located at 3702 and 3732 N. Las Vegas Blvd. and 3450 N. Lamb Blvd. The property’s tenant mix includes kitchen and bath accessory seller The Distribution Point and exhibit design and manufacturing firm Structure Exhibits.
1. Tropical Distribution Center 1
Las Vegas’ largest delivery in 2019 was VanTrust Real Estate’s May completion of the 855,000-square-foot Tropical Distribution Center 1 building. Work on the 71-acre development site began in early 2018, with UMB Bank providing $24.5 million in construction financing.
Located a short distance from the Bruce Woodbury Beltway’s intersection with Interstate 15 at 6001 E. Tropical Parkway, the property was developed as a build-to-suit facility for Amazon. The structure has 66 loading docks in addition to three grade-level doors, 36-foot clear heights and truck courts of up to 245 feet. The building has a total interior floor area of approximately 2.1 million square feet, which includes four robotic storage platforms and two levels of conveyer systems.

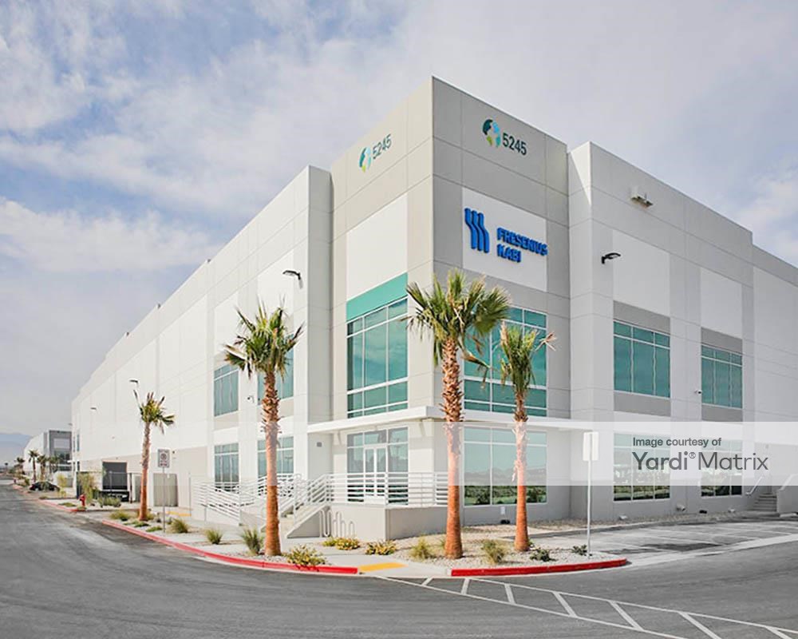
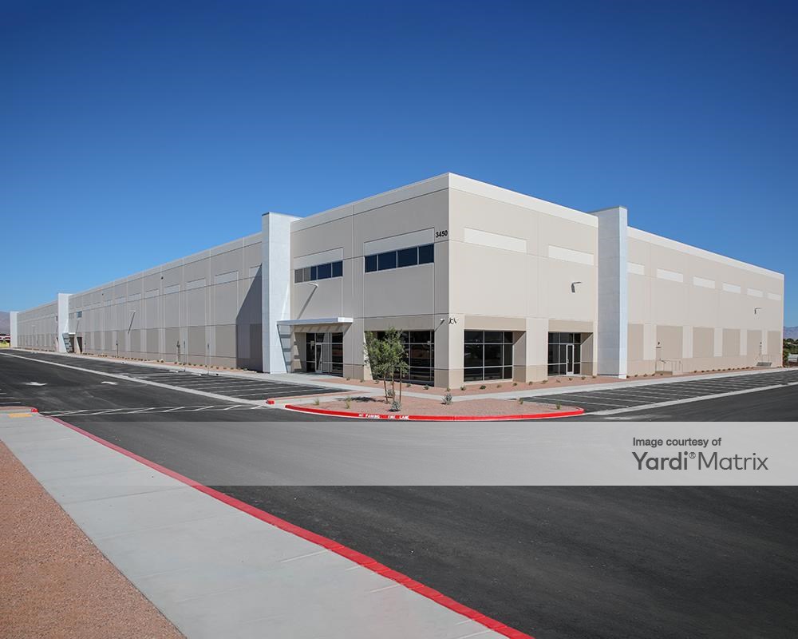
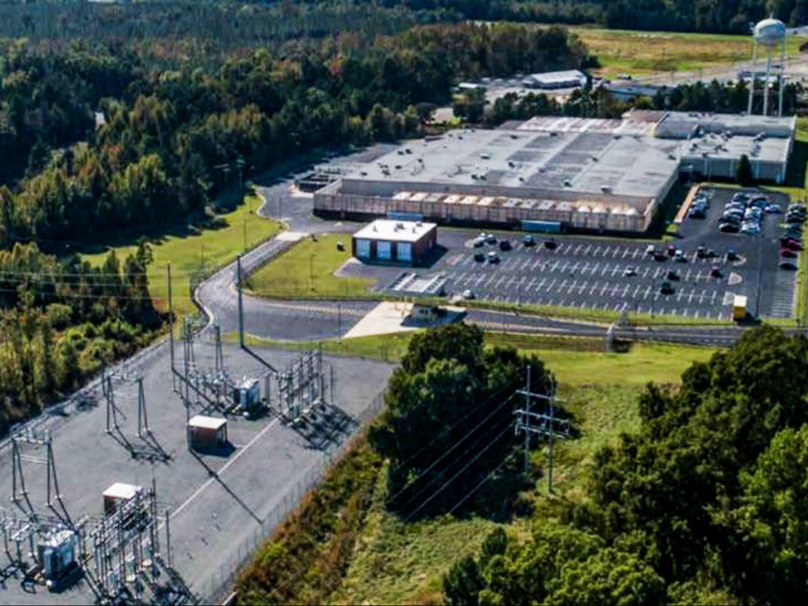
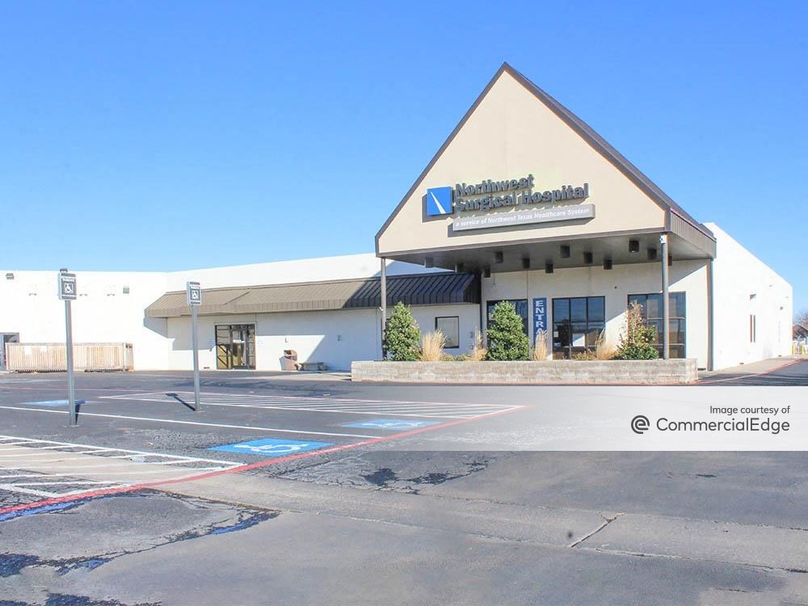
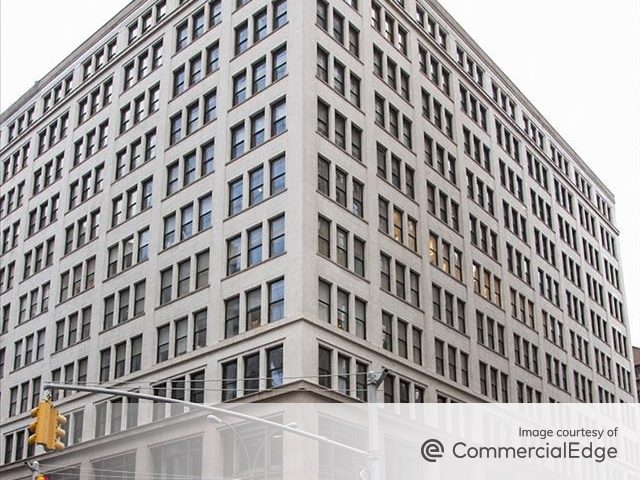
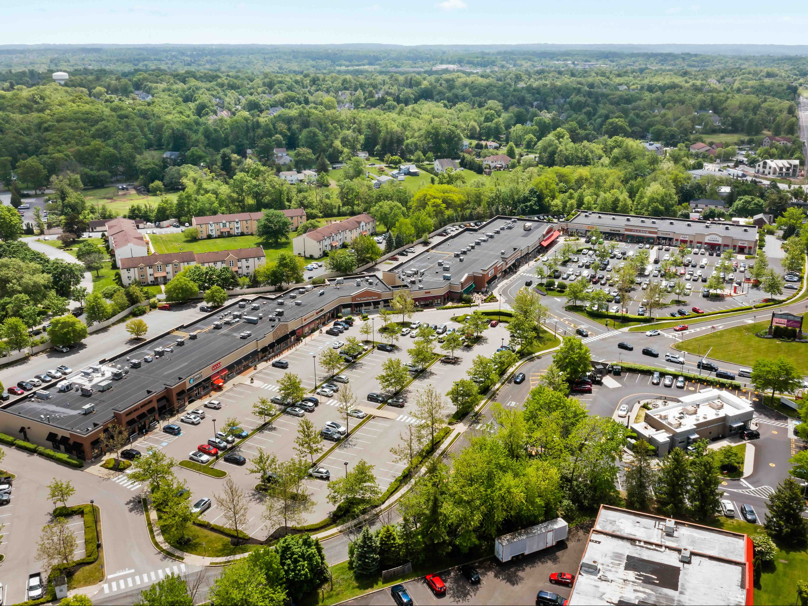
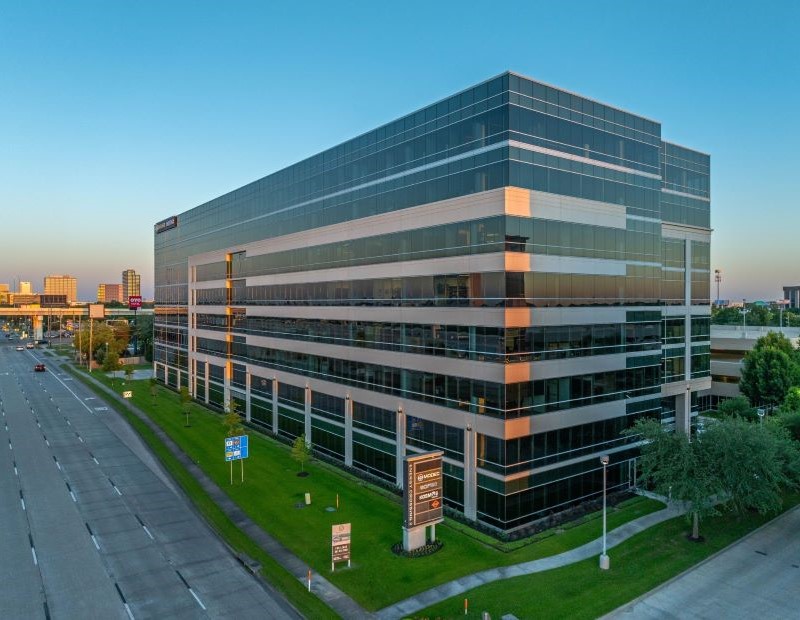
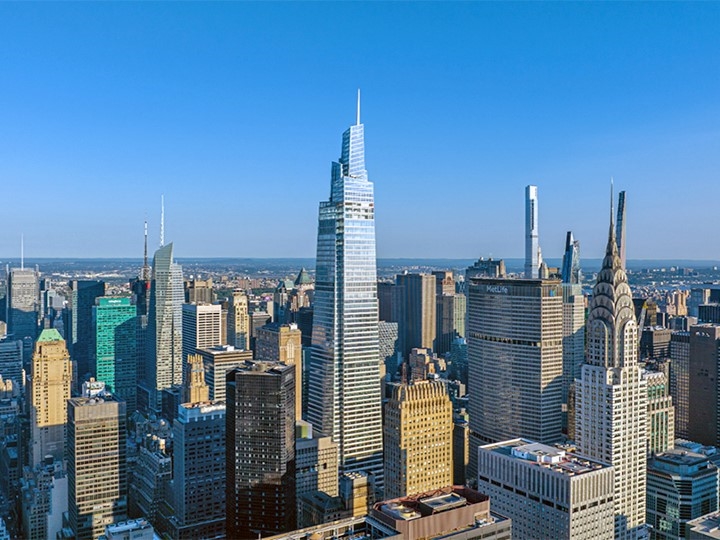
You must be logged in to post a comment.