The Mind Behind Billion-Dollar Megaprojects
Cooper Robertson’s Donald Clinton explains how influential large-scale developments are born and touches on the future of sprawling mixed-use constructions.
Developable land has become scarce in most megacities, forcing developers to give more complicated locations a second look. Some firms see potential in post-industrial landscapes such as waterfronts, abandoned sites or rail yards, which are or can easily be well-connected to the city’s infrastructure. However, developing these sites requires careful planning, vision and thinking big. Despite this lengthy process, which includes years of waiting for approvals, large-scale mixed-use developments remain highly coveted because they provide a good diversification opportunity for developers.
Donald Clinton, a partner at architecture and urban design firm Cooper Robertson, has led master planning work for various megadevelopments including one of the most talked about Manhattan projects—Hudson Yards—as well as Riverton in New Jersey and the new M City in Canada. In an interview with Commercial Property Executive, Clinton reveals the concepts and workflow behind large projects and sustainable urban growth.
What are the key drivers behind the growth of megadevelopments?
Clinton: One of the main drivers behind today’s megadevelopments is an interest in expanding the mixed-use concept. Developers really see the benefits of mixed-use districts from an economic viability and placemaking perspective, where the variety of uses can work together and boost the appeal and success of a project as a destination.
For example, residential and commercial office uses will bring in the most revenue, but retail is a critical placemaking device. It can activate public space and make the development attractive to a wide variety of users—the people who live or work nearby and those who otherwise might not patronize the area. From an urban design, developer’s or owner/operator’s perspective, it’s really important for any neighborhood to have those signs of life at the street level, a vital mix of special and open spaces. If you’re trying to attract a tenant who’s looking for office space and competing for talent, you’ll want your development to appeal in as many ways as possible.
READ ALSO: Challenge Accepted: Building for a Sustainable Future
You can have this kind of usage mix in a single building—the Time Warner Center in Manhattan is a good example of a really complex mixed-use program in one structure. But as more developers explore the master-developer role and push the mixed-use model by aiming to draw the best of each sector, you need scale for the concept to work. New York’s Hudson Yards, where Cooper Robertson developed the initial master plan, is a great example of this.
Can megacomplexes become an actual neighborhood? If so, what makes them viable and livable?
Clinton: Megacomplexes and large-scale developments can be very successful as true neighborhoods, but they need to address certain key considerations in order to be viable and livable. In an urban setting, one of the most important questions is: How does the development connect with, and integrate into, the surrounding city?
This can be a very literal question. When we developed the framework plan for Battery Park City in Lower Manhattan—an entirely new neighborhood built on filled land—the core idea was to create a street grid that connected directly back into Manhattan as much as possible. That was critical for establishing continuity and for creating an environment that felt like a natural extension of the urban experience.
Cooper Robertson also used the same approach in our master plan for M City, a new 16-acre district in Mississauga, Ontario, just outside of Toronto. The scale of the blocks and their alignment with the existing neighborhood to the south create that crucial level of continuity. We also placed retail uses very strategically near the border of Mississauga’s downtown core, which helps link this new district to the city.
The connection back to the city is especially important if you’re redeveloping a former industrial waterfront district. There are so many of these sites throughout North America and many of them were inaccessible and cut off from the surrounding city. In order to reactivate these sites as neighborhoods, it’s essential to restore those connections to public access and the street grid.
In fact, cities will often mandate those connections from the waterfront to the urban street grid. When we developed the Master Plan For The Central Delaware in Philadelphia, a key principle and directive was to create connections from existing neighborhoods to the riverfront at regular intervals on this 12-mile stretch of land, which opens the door for more successful development down the road.
What shapes your vision when designing a megadevelopment?
Clinton: Market conditions are always a major catalyst. Hudson Yards is a great case study. It was inspired by the recognition that midtown Manhattan was running out of large Class A office development sites. For New York to remain competitive and continue to grow as a regional and national office market, these sites were necessary. City officials realized they could develop the Far West Side and that it could be done in a very significant way that also made a dramatically underutilized part of the city more appealing.
READ ALSO: Q&A: Building Design Shifts Toward Wellness Architecture
Similarly, in Las Vegas—a very competitive market—we worked with MGM Resorts International on The Park Las Vegas, a streetscape project intended to draw people in and create a new kind of destination and experience that could stand out. Our original plan was only for a small leftover parcel set aside for a park between the New York-New York and Monte Carlo resorts. As the project evolved into a larger park and master plan, MGM realized it could feasibly build an arena to anchor the new pedestrian environment. When the T-Mobile Arena opened, it was an immediate success. As a result, New York-New York and Monte Carlo reoriented their properties so they opened directly onto The Park.
Tell us about the biggest challenges in large-scale project design.
Clinton: One challenge is the pressure to build at high densities, which a lot of developers face. To be viable, the projects need to be mixed use, which in turn requires a more sophisticated developer or coalition of developers to successfully realize. A Hudson Yards or an Essex Crossing is not a simple model to pull off. One trend we’re seeing now is the coalition—a group of two, three or four developers that partner in developing a proposal, then build and operate the project as a collaborative. Many cities are encouraging this kind of effort. We’ve worked on projects across the country where public agencies function almost as “marriage brokers,” crafting a framework for a megadevelopment and then opening it up to teams of developers.
Another related challenge that’s particular to cities such as New York is that a megadevelopment can bring really high underlying infrastructure costs. Think of Hudson Yards, where the project team had to build a platform over an active rail yard. In order to build on that kind of site and make it economically feasible, you need to build on a very large scale and at a very high density. New York faces a similar challenge now with Sunnyside Yard in Queens, another huge development opportunity that’s extremely challenging because of the need to create a platform over the rail structures.
Cooper Robertson’s portfolio includes projects throughout the country. How do the various landscapes impact design?
Clinton: Our first instinct is to look closely at what’s already there. The character of a city or a region is something we always work to understand when we’re planning a new development. An area’s neighborhoods, its landscape, the material quality and character of its architecture are all important elements that reflect whether a new large-scale project is going to feel appropriate for its setting, and resonate with its market.
We’ve done a lot of megaprojects in Florida, for instance, such as Celebration and Watercolor. We asked ourselves, “What is the character of a great coastal development? What is the architectural vocabulary? What does the open space look like?”
It also helps to learn from what’s happening in markets around the country and to distill the ingredients for success. We can bring a lot of experience and depth of knowledge to our clients, but we’ve also gone with clients and other key consultants on weeklong, cross-country trips to look at comparable mixed-use developments or cities and towns that offer a model of success. When you’re working nationally, it’s really important to see what’s translating into results across markets.
Where do you see opportunities for new megadevelopments?
Clinton: We’re seeing rail yards and waterfronts across the nation that present great opportunities for large-scale, mixed-use projects. Redevelopments of institutional sites or campuses are also emerging as a promising new trend and there’s interest in different types of megadevelopments that cater to a variety of lifestyles and experiences—from the classically urban to expanded visions of the traditional small town, to more outdoors and recreation-oriented megaprojects.
Fallow urban renewal sites are another exciting opportunity. Many smaller cities have large, underutilized spaces that were cleared decades ago in anticipation of development that never happened. As demographic and population shifts bring more people into these second- or third-tier urban areas, there will be new market demand to develop these sites in creative ways. It’s an exciting chance to integrate new, high-quality housing with commercial, cultural and retail uses that will stimulate economic growth and civic life.


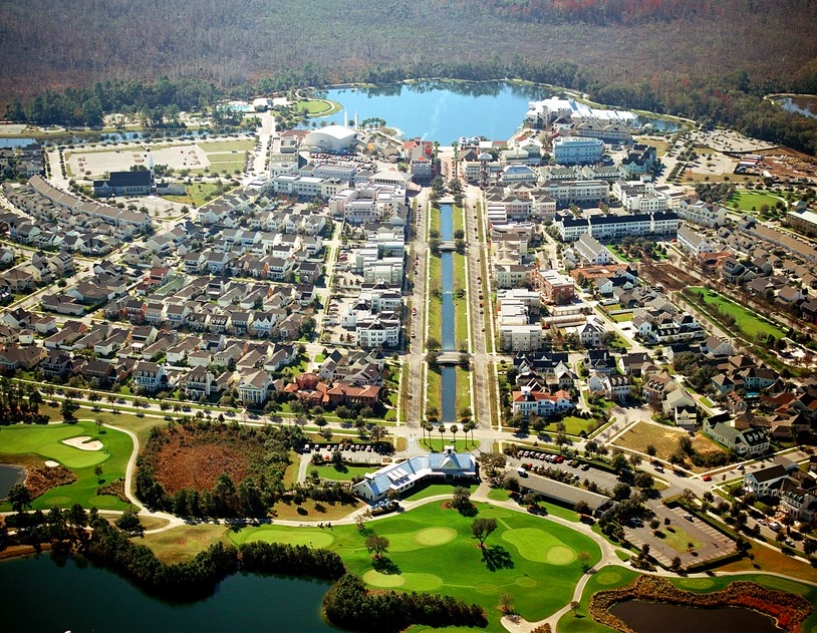

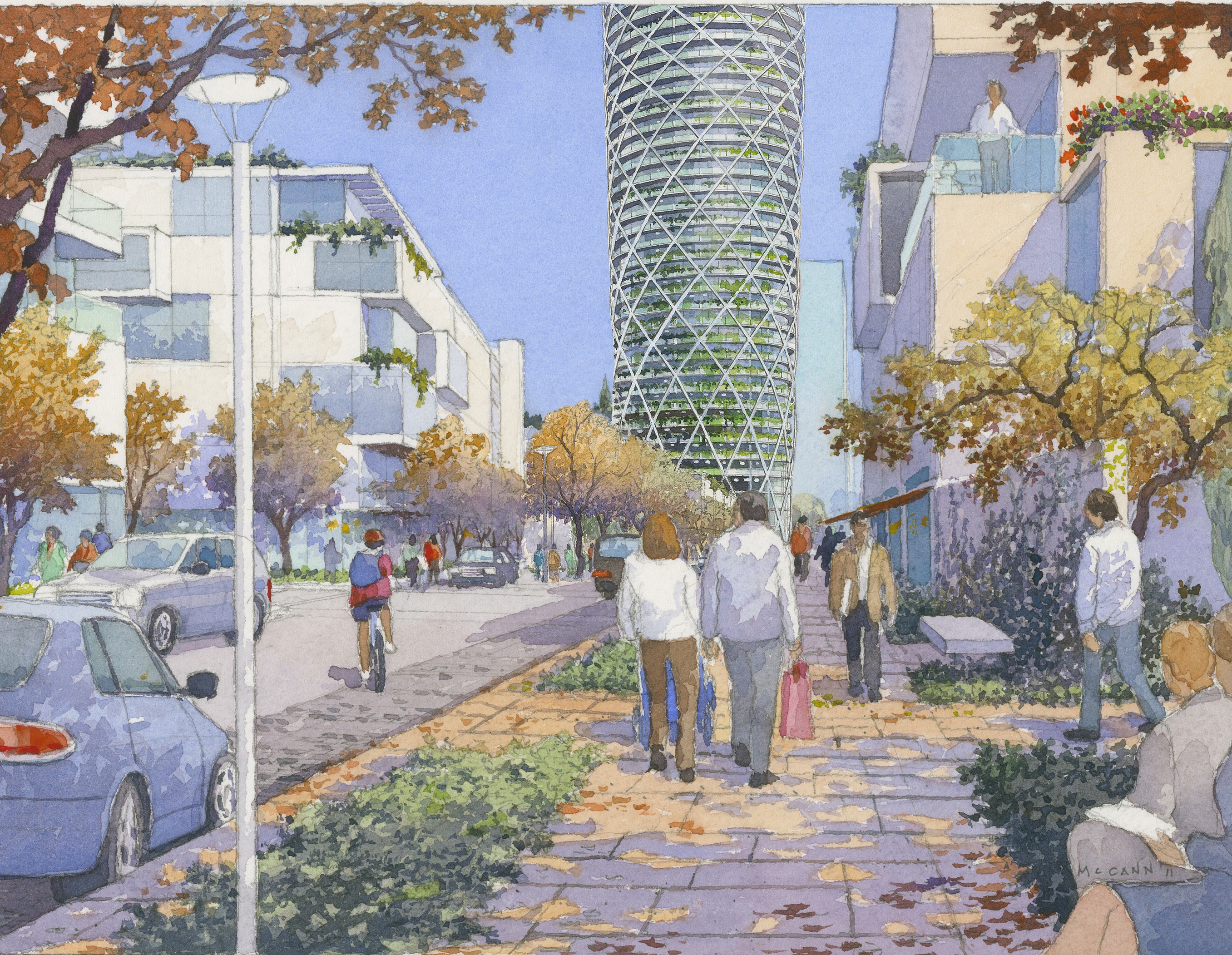

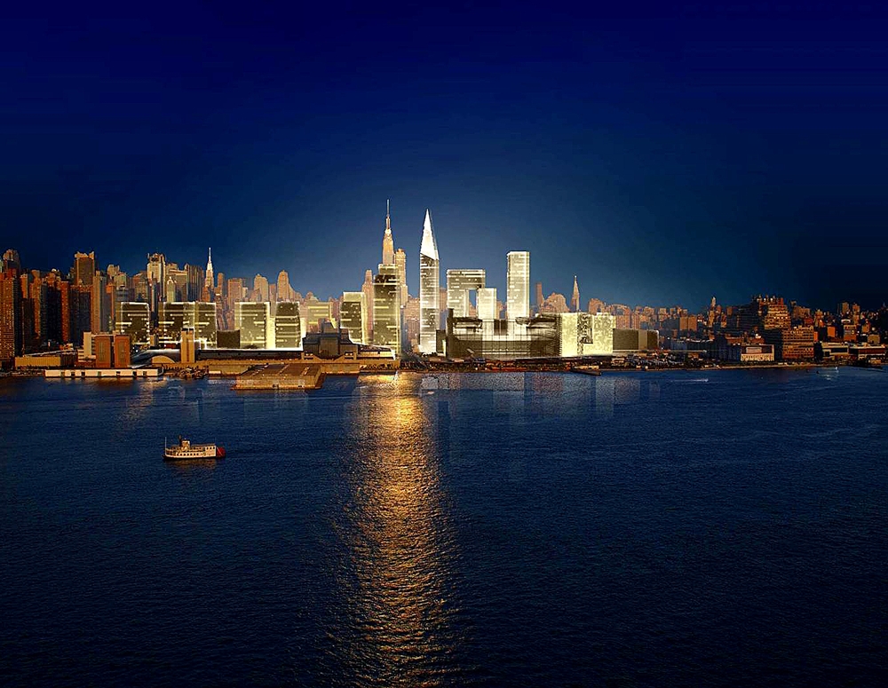
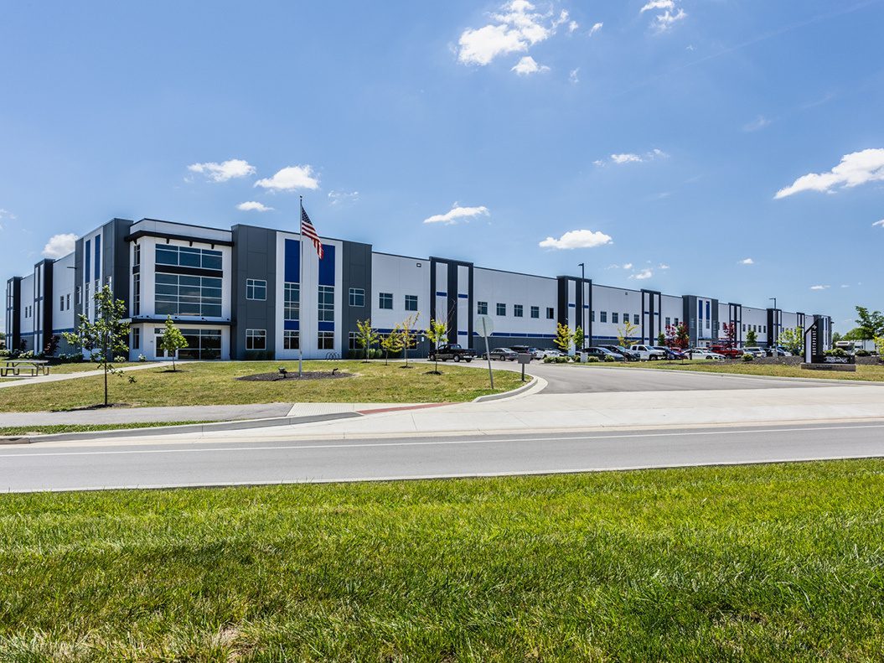
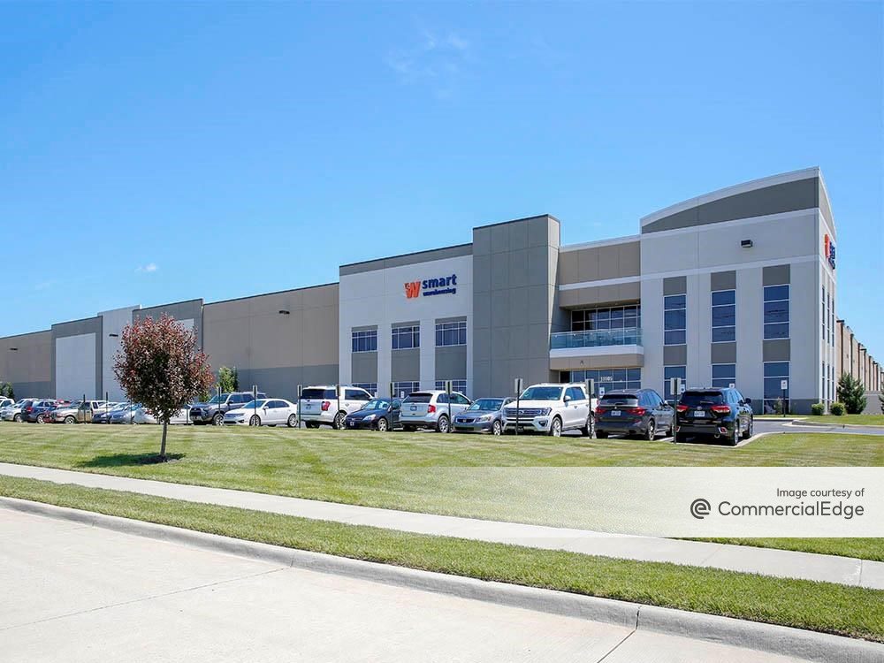
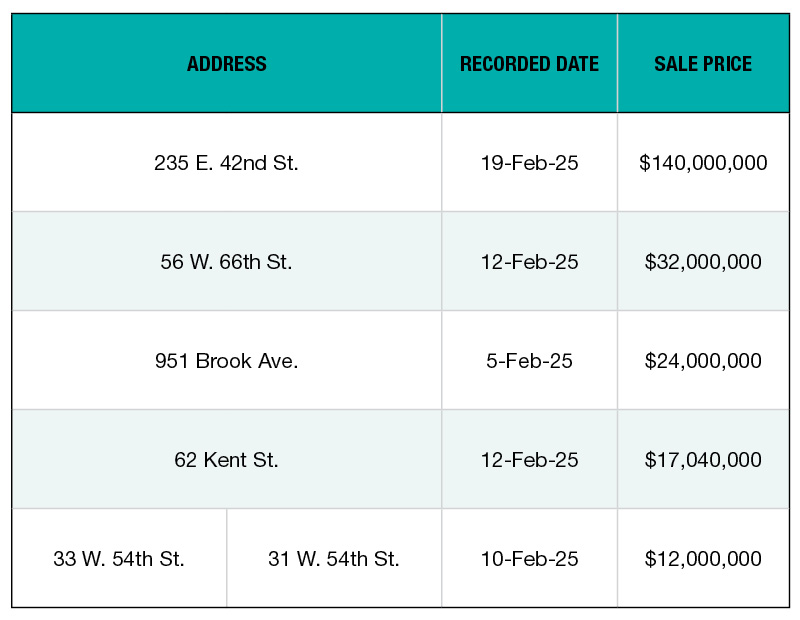
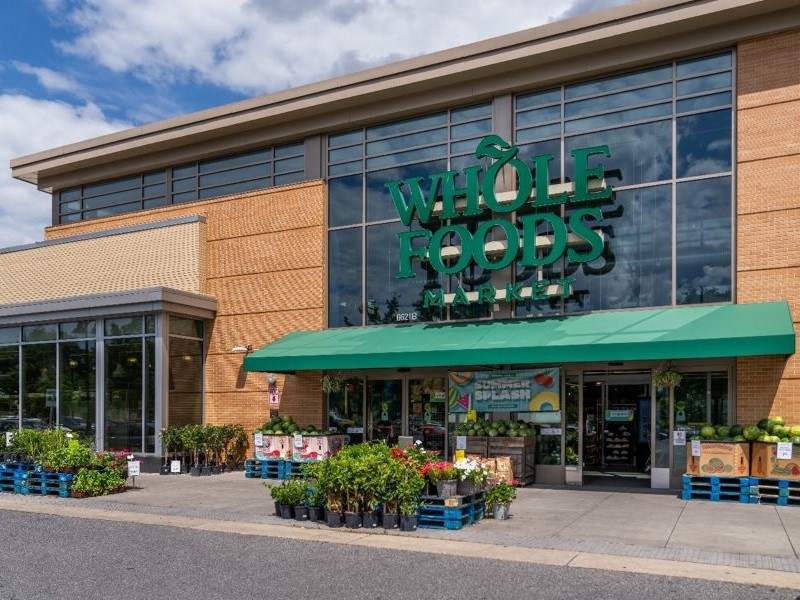
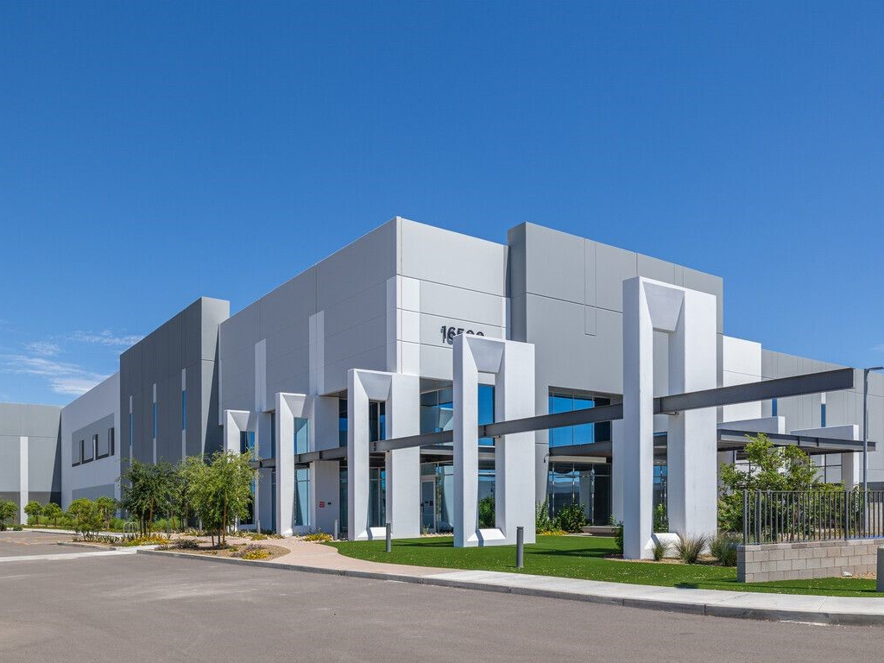
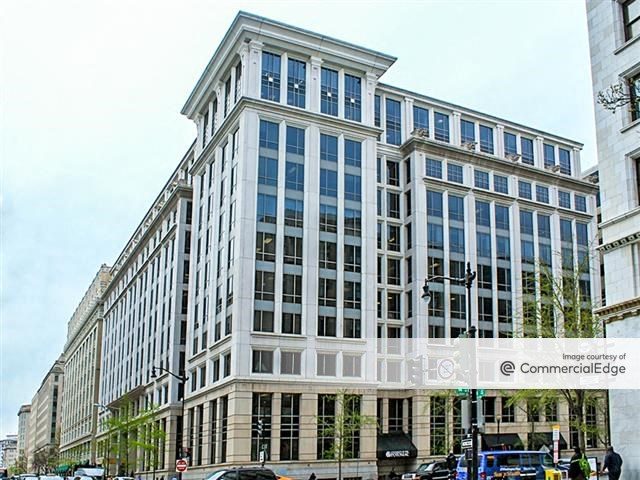
You must be logged in to post a comment.