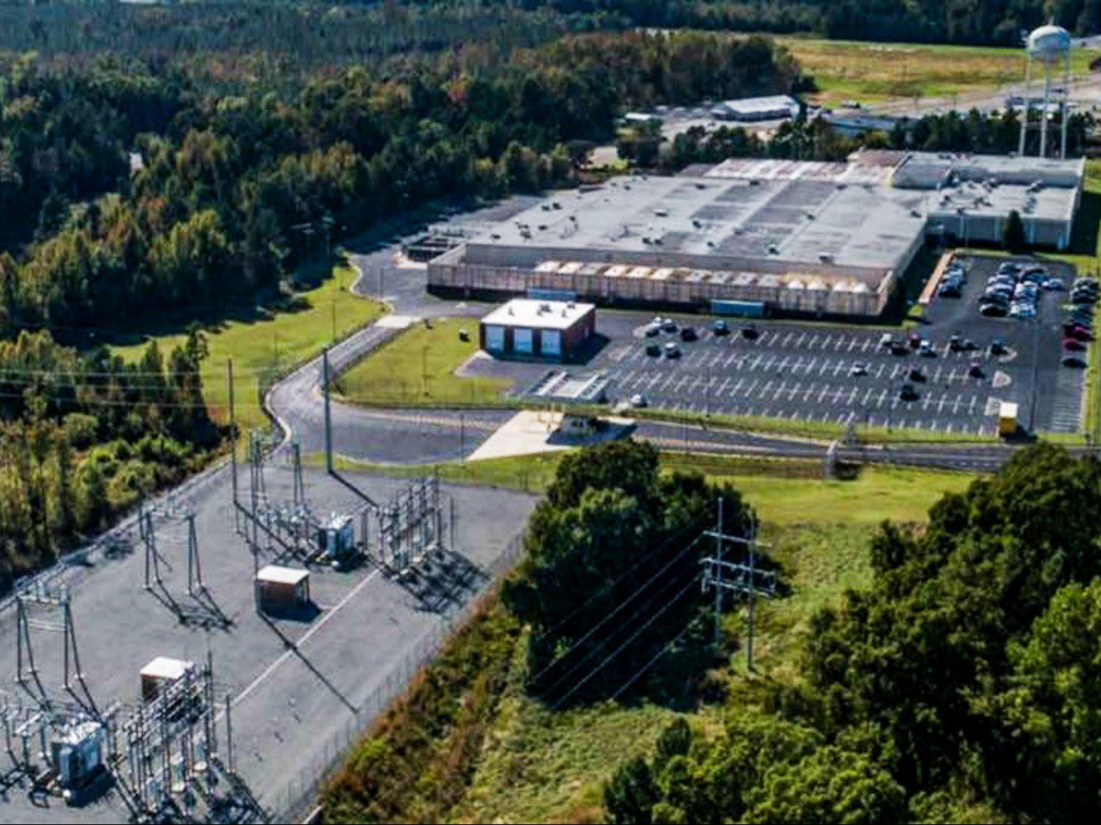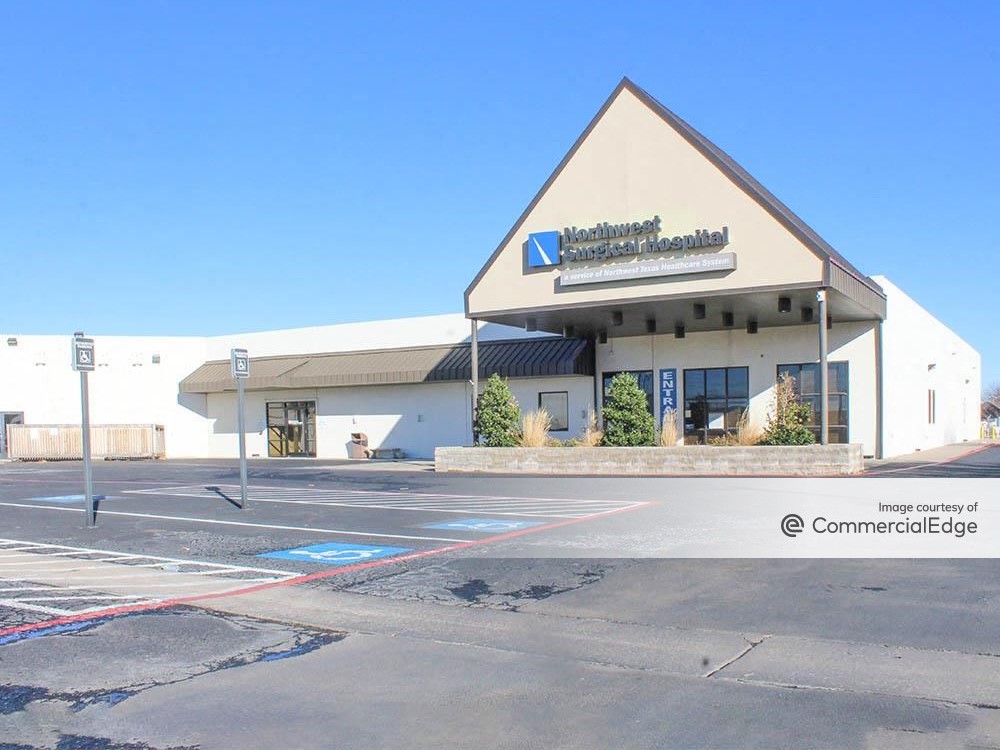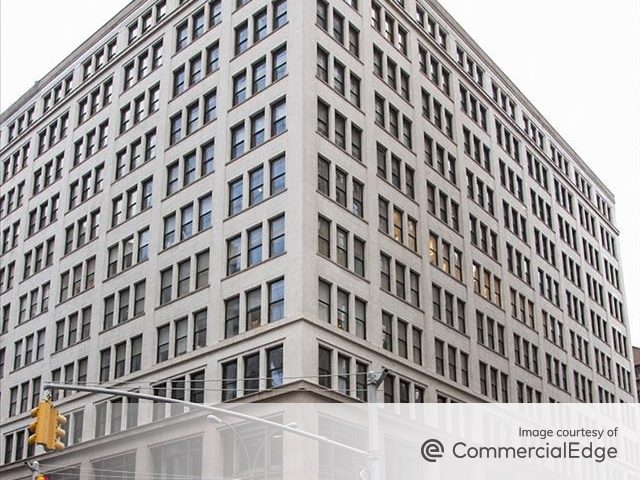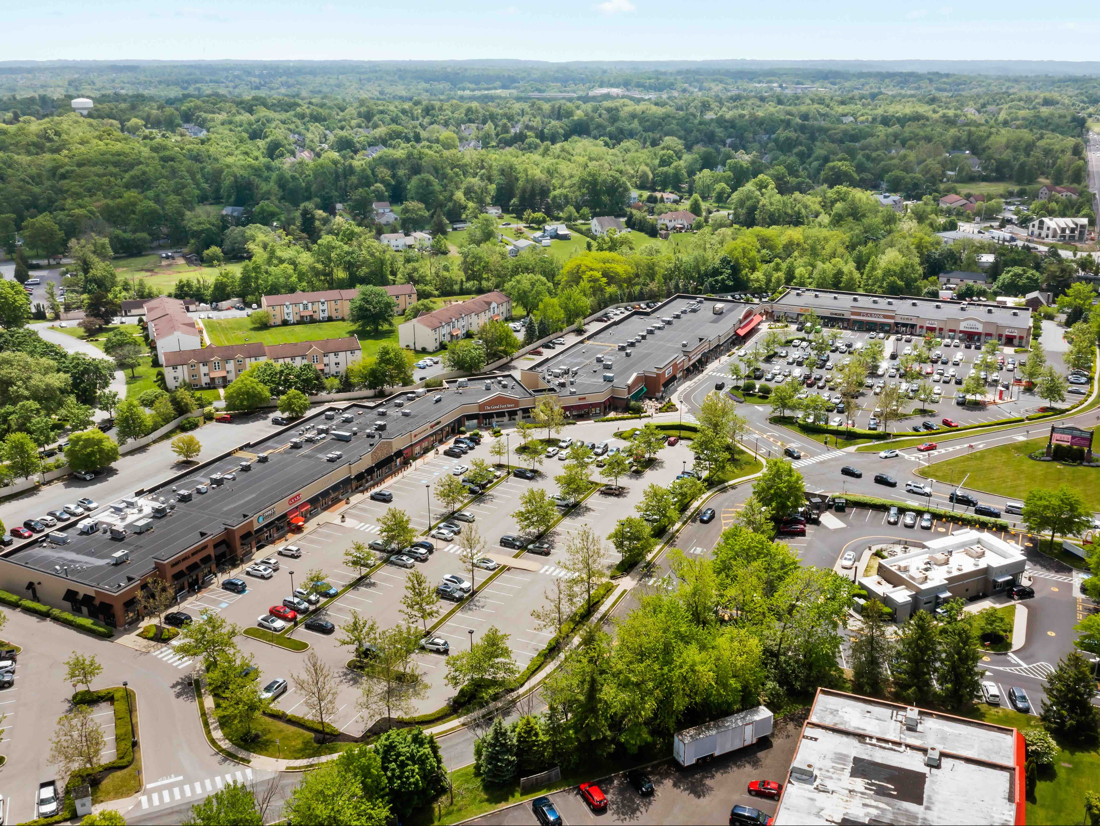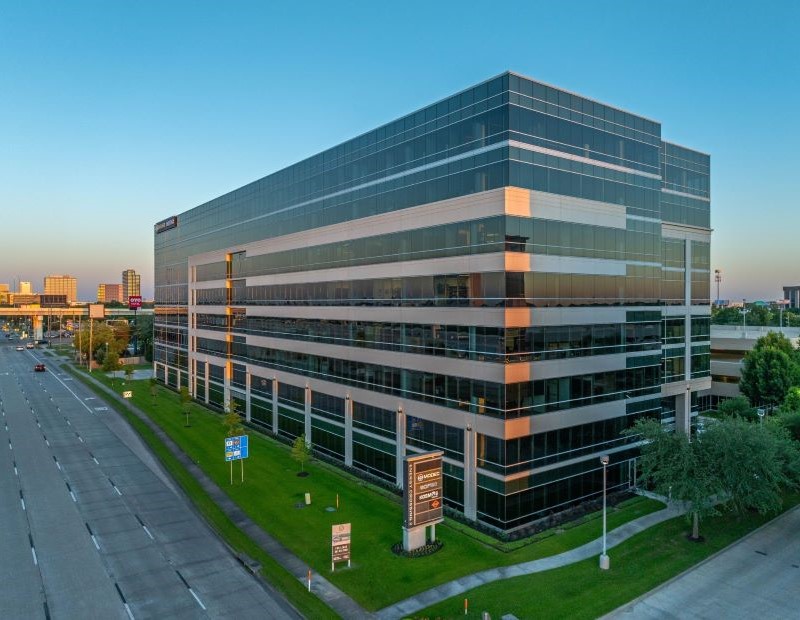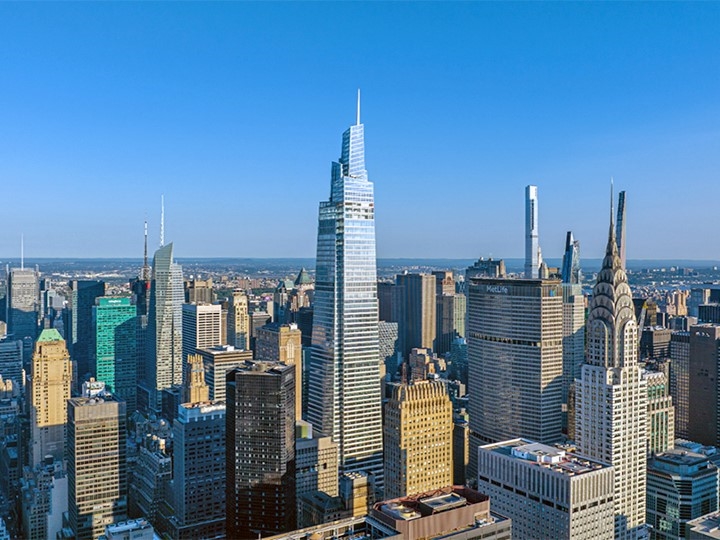Ford Unveils Plans for 30-Acre Detroit Redevelopment
The 1.2 million-square-foot “mobility innovation district” is centered on the former Michigan Central train station near downtown and will eventually accommodate 5,000 employees.
Ford Motor Co. has unveiled the site plan for Michigan Central, its 30-acre “mobility innovation district” in the Corktown neighborhood, just west of downtown Detroit, as well as specific designs for some of the project’s first new buildings.
READ ALSO: Coronavirus Puts Detroit Office Market to the Test
The new Detroit development centers on four key buildings:
- The Michigan Central Station itself, completed in 1914 as a sibling to New York’s Grand Central Station and featuring an 18-story office tower. The Beaux Art structure has been vacant since 1988.
- The Book Depository, formerly owned by Detroit Public Schools. The building is adjacent to the station and it is being revitalized into a maker space by architecture firm Gensler.
- Building West, a new construction building to the west of the station.
- The Factory, a repurposed former hosiery factory, which is already home to 250 employees of Ford’s autonomous vehicle business unit.
Helping to tie together these and other components are a “mobility platform” on the elevated train tracks behind the station and several new open spaces throughout the district’s 45 acres of vacant land.
The lead architect and strategic planner is Practice for Architecture and Urbanism, of New York. For all that Detroit is the Motor City, PAU’s plan for Michigan Central emphasizes walkability, such that the district can be walked in 20 minutes.
The plan also envisions a range of housing options alongside new public amenities like a grocery store and day-care facility. East of the station, Ford will build a 1,250-space parking garage and mobility hub at 14th and Bagley. It will feature bike storage, public parking on evenings and weekends, as well as electric charging. Overall, 5,000 employees will work in the new district.
A closer look
The Albert Kahn–designed Book Depository is being renovated into the district’s industrial center. Gensler has designed a mixed-use space that makes use of the building’s expansive floorplates, 20-foot ceilings and large windows. It will offer co-working space, hands-on labs and innovation studios, topped by a new rooftop space that will be available year-round for tenants and guests.
“The interiors will be highly flexible … where anything from walls and panels to furniture and fixtures can be flipped, moved or repurposed to support a multiplicity of uses,” Lily Diego, design director at Gensler’s Detroit office, said in a prepared statement.
Behind the train station, Ford will transform a set of abandoned elevated railroad tracks into a 7-acre “mobility platform,”—a versatile landscape where Ford and its partners can test emerging technology, including autonomous vehicles and micro-mobility initiatives. It will also provide shared paths for pedestrians and cyclists and gathering spaces for the community.
Landscape architect Mikyoung Kim Design, of Boston, working with Detroit-based livingLAB, will design the mobility platform and other open spaces around Michigan Central.
Michigan Central will also be a node on the state of Michigan’s proposed connected and autonomous vehicle corridor running from Detroit to Dearborn to Ann Arbor. Ford is one of the corridor’s founding partners, and one of the collaborators is Cavnue, which is developing infrastructure for CAVs.
Work on the Book Depository and Bagley Parking Hub will start in the first quarter of 2021, with both buildings expected to open in early 2022. Michigan Central Station is currently in the second, most labor-intensive phase two of its restoration, which focuses on fixing the steel structure and repairing 8 acres of masonry. Ford reportedly is on track to complete the station by the end of 2022.

