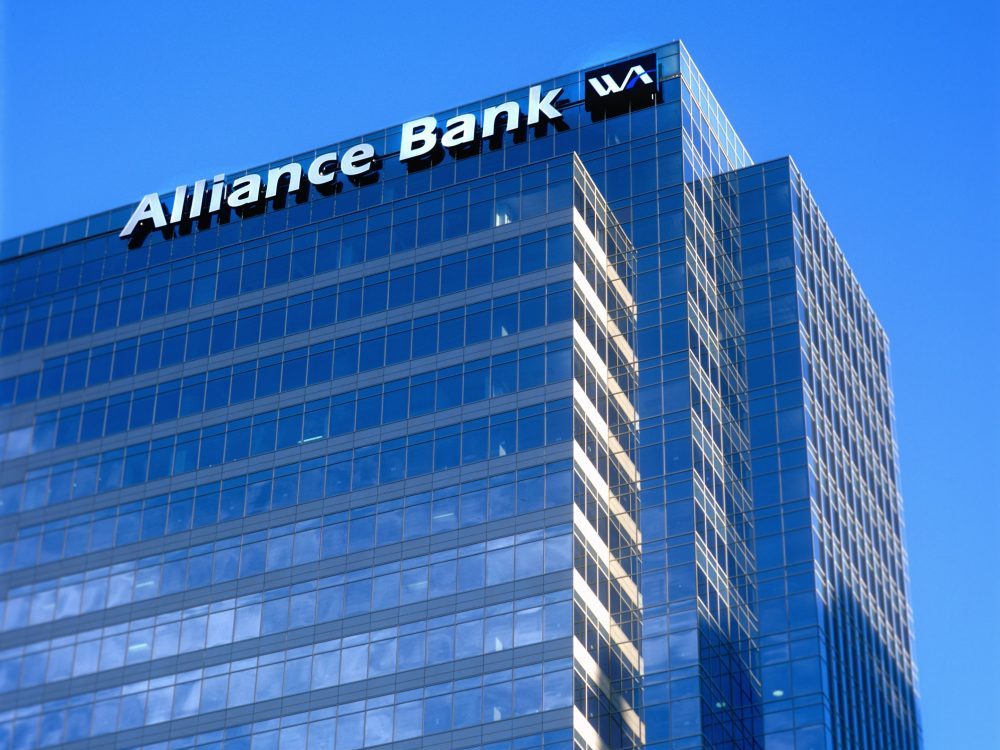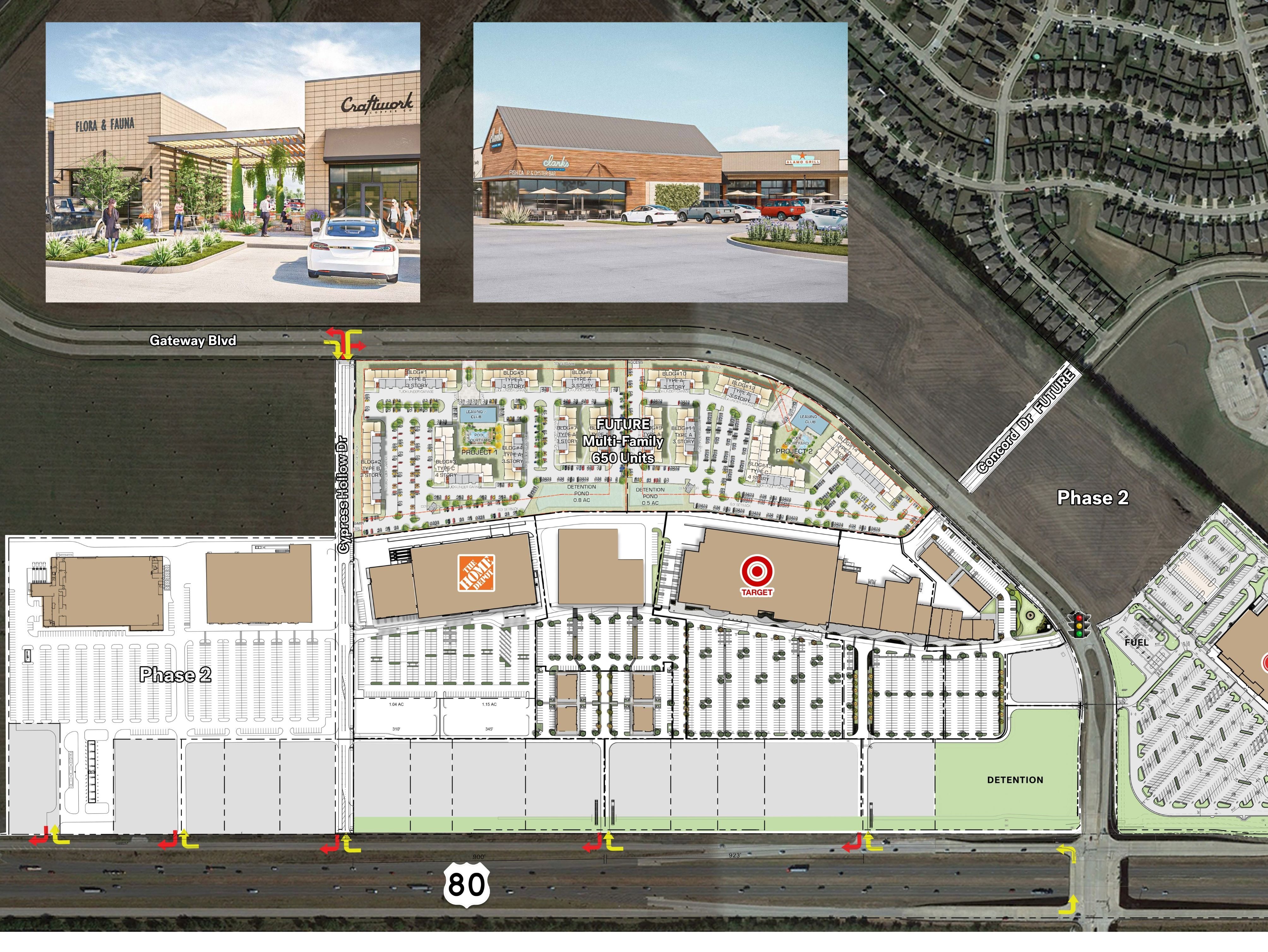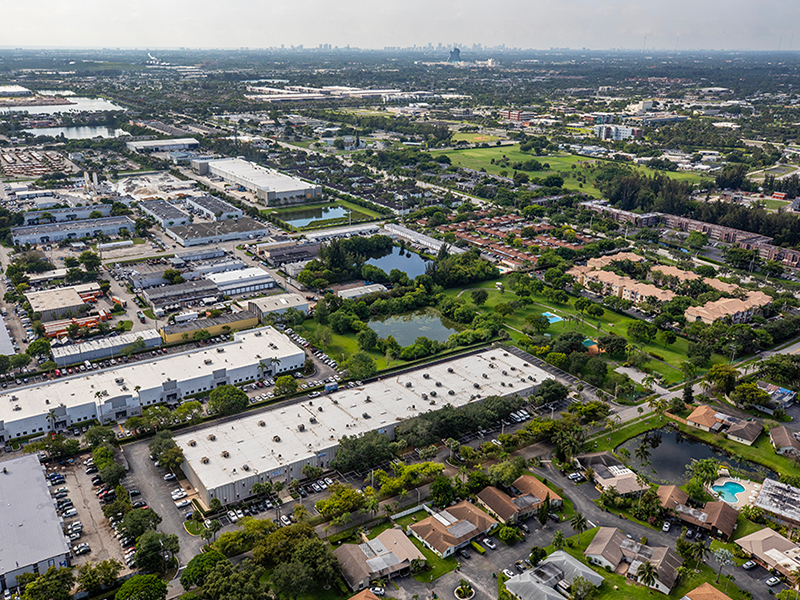Western Alliance Grows at Phoenix’s CityScape
Following the bank's second expansion in less than two years, the downtown high-rise is close to full occupancy.
RED Development has signed an additional, 46,323-square-foot lease with Western Alliance Bank at CityScape Phoenix, a 1.2 million-square-foot mixed-use tower in downtown Phoenix. As a result, Arizona’s largest locally headquartered banking division will occupy some 155,000 square feet across six floors at the Class A property. Following the expansion, the building is 98 percent occupied, RED Development told Commercial Property Executive.
Western Alliance first opened within CityScape in 2010, right after the tower’s completion, enlarging its footprint over the years. Their previous, 2019 expansion brought total occupancy at the property to some 116,000 square feet, the owner confirmed for CPE. The current expansion adds more meeting rooms and 110 new seats to the bank’s headquarters.
The highs and lows of downtown offices
Same as most U.S. markets, Phoenix’s office sector took a direct hit during the pandemic, although listing rates remained virtually flat. According to a recent CommercialEdge report, the metro had a 17.4 percent vacancy rate as of December, above the 14.2 percent U.S. average, as well as nearly 2.4 million square feet of space in the pipeline. Even so, the Downtown submarket was a top performer during the fourth quarter of 2020, registering 75,452 square feet of positive absorption, according to a Cushman & Wakefield report, while more than half of the metro’s submarkets saw negative absorption.
In addition, Downtown was the only submarket adding office space in the fourth quarter, with Wexford Innovation Center being the only completed property and only the fourth building delivered in the submarket since 2010. The Cushman & Wakefield report shows 2020 was the second consecutive year in which only one office building came online in downtown Phoenix.
A live-work-play destination
Located within walking distance of City Hall, CityScape encompasses two city blocks at 1 E. Washington St. in an opportunity zone, according to CommercialEdge. The project’s first phase, the 27-story office building, came online in 2010, while phase two, a 25-story structure which houses 224 luxury apartments atop a 250-room hotel, followed in 2012. The buildings are connected through the 50,000-square-foot Patriot’s Park, a green area with a splash pad, seating and entertainment space.
The 600,000-square-foot office tower, which also features some 27,000 square feet of retail, has 23,600-square-foot floorplates and five levels of underground parking. Amenities include an EOS fitness center and 14 restaurant venues, among others.
Located on 4.4 acres, the property is near various shopping, entertainment and sporting venues such as the Phoenix Suns Arena and the Arizona Diamondbacks Stadium. Phoenix Convention Center and the ASU Downtown campus, as well as state and government offices, are all within a 1-mile radius. The location is also within walking distance of The Monroe, a 261,672-square-foot office tower where Industrious leased 30,000 square feet last February.
Part of downtown Phoenix’s revival
The CityScape story began in 2005, when RED Development started negotiations with the City for the acquisition and redevelopment of two vacant lots and a public park in the city center. The developer broke ground on the $500 million project in 2007 and construction financing included a $42.4 million loan from KeyBank, according to public records. CallisonRTKL was the project architect, while AECOM and Hunt Construction Group served as contractors.
Considered a risky development as it was built during the recession, CityScape soon became a live-work-play destination, capitalizing on the downtown Phoenix’s revival which also features the completion of the first phase of the Light Rail Transit System, the expansion of the Phoenix Convention Center, the growth of the Phoenix Biomedical Center and the opening of the ASU Downtown Phoenix.








You must be logged in to post a comment.