Life Sciences Buildings to Launch $400M Navy Yard Phase I
The facilities are part of the $2.5 billion development plan in Philadelphia.
Two life sciences buildings will be among the first properties built at the Philadelphia Navy Yard by Ensemble Real Estate Investments and Mosaic Development Partners, in partnership with PIDC, Philadelphia’s public-private economic development corporation, as the team launches the initial phase of a $2.5 billion development plan.
READ ALSO: The Life Science Industry’s Transformation
The announcement comes as PIDC, the master developer of the Philadelphia Navy Yard, confirms the execution of an agreement announced in July that gives the Ensemble/Mosaic team the exclusive development rights for 109 acres at the Navy Yard. PIDC selected the team after a year-long competitive selection process. PIDC retained JLL in early 2019 as an advisor in the development partner search. JLL supported PIDC throughout the RFQ and RFP processes and assisted PIDC with development agreement negotiations.
The $400 million first phase will also include significant residential and hospitality initiatives after the completion of the two life sciences buildings. Ensemble/Mosaic plan to bring 3,000 residential units and nearly 3 million square feet of life science manufacturing, R&D, office, hotels, makerspace and retail space when complete.
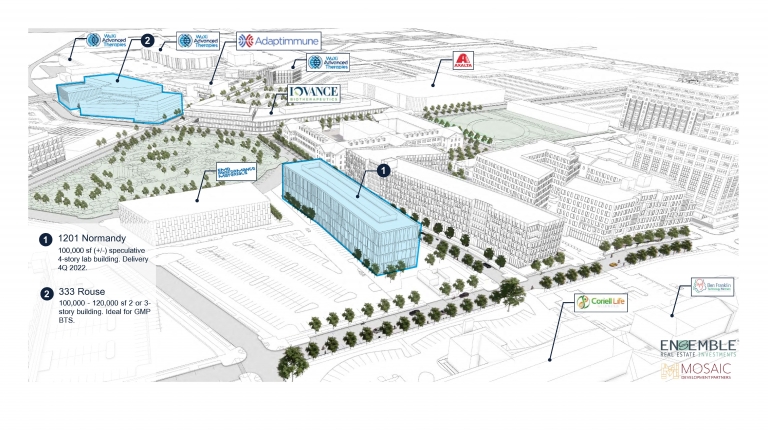
Navy Yard, Phase 1. Image courtesy of Ensemble Real Estate Investments, Mosaic Development Partners and PIDC
Kate McNamara, PIDC senior vice president, said in a prepared statement the expansion of the life sciences hub at the former military base will bring high-quality jobs and support the growth of the campus that is already home to 15,000 employees. When the first two buildings are completed, the Navy Yard will have more than 1 million square feet of life sciences space.
Development details
Ensemble/Mosaic will construct a four-story, 100,000-square-foot speculative laboratory and office building at 1201 Normandy Place, with anticipated delivery by late 2022. Designed by DIGSAU, an award-winning architecture firm, in collaboration with CRB, a global architecture and engineering firm, the project is expected to achieve LEED Gold certification. The building will have 30,000-square-foot floorplates with 16-foot floor-to-floor heights that will provide lab and clinical manufacturing-ready environments. Spaces ranging from 5,000 to 10,000 square feet will be available.
Mark Seltzer, an Ensemble senior vice president for development, cited the location of the Navy Yard and its close proximity to University City, where many cell and gene therapy research companies are located, as well as the Philadelphia International Airport. He said the Navy Yard life science properties will allow companies to incubate, commercialize and manufacture within 15 minutes of each other and an international airport.
The second building, 333 Rouse Boulevard, is expected to be a 120,000-square-foot facility that could include space for office, labs, manufacturing and warehousing. The manufacturing area will support interior ceiling heights up to 16 feet. The building is designed by DIGSAU and IPS-Integrated Projects Services LLC, a design firm specializing in life science properties.
Joining Seltzer as leaders of the development team are Brian Cohen, an Ensemble senior vice president and regional director, and Greg Reaves and Leslie Smallwood-Lewis, Mosaic co-founders & owners.
In January, PIDC and Ensemble/Mosaic began seeking proposals for large-scale master planning at the Navy Yard. An announcement about a firm to lead the 2021 Navy Yard Master Plan Update will be made in the coming weeks.

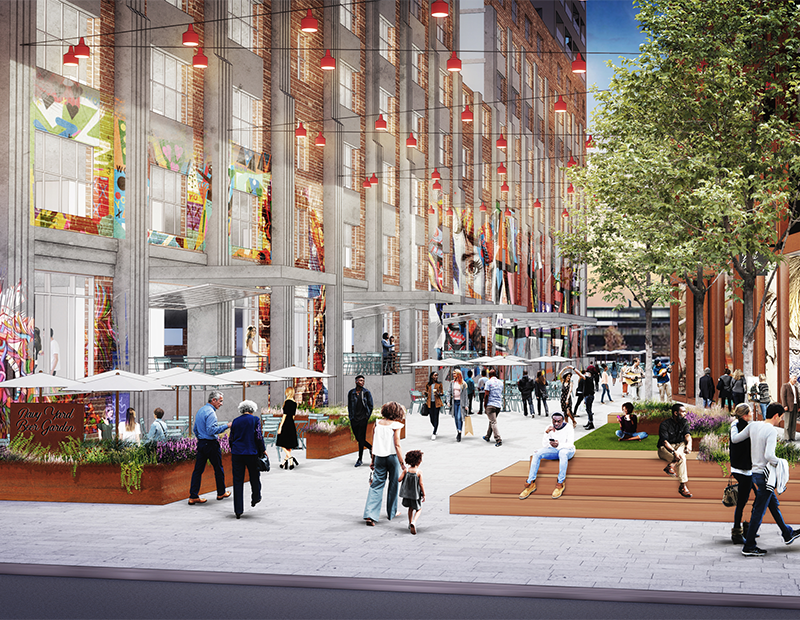
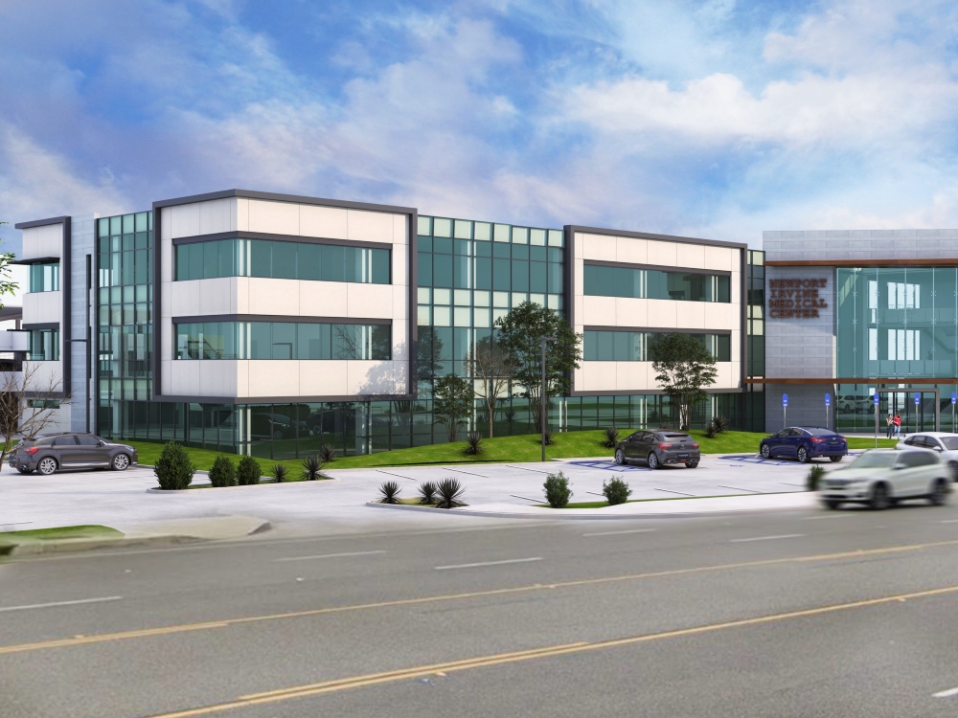
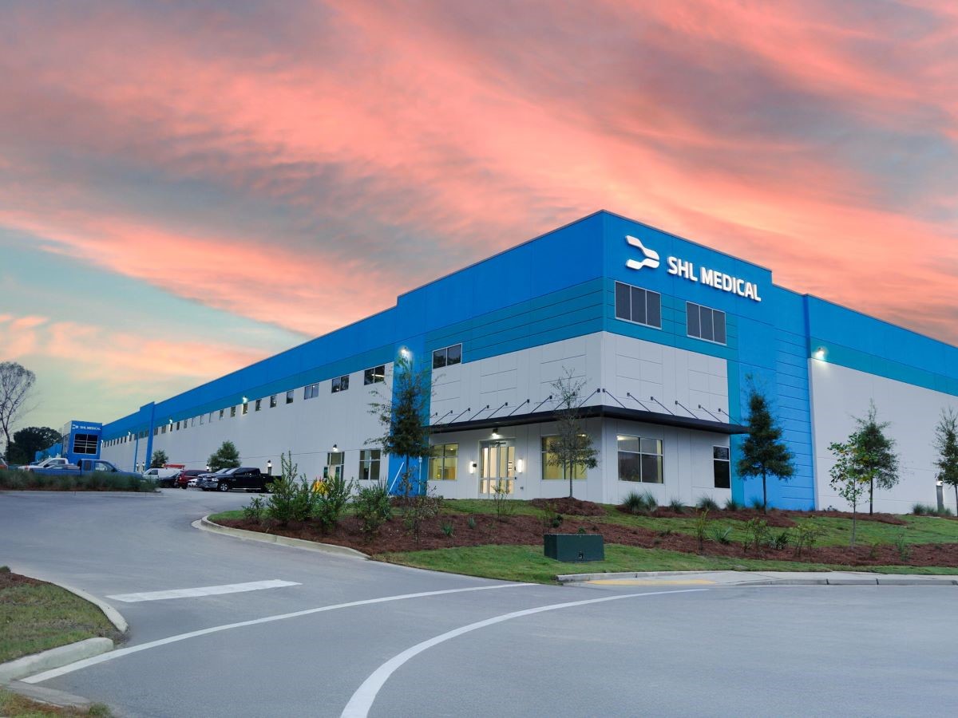
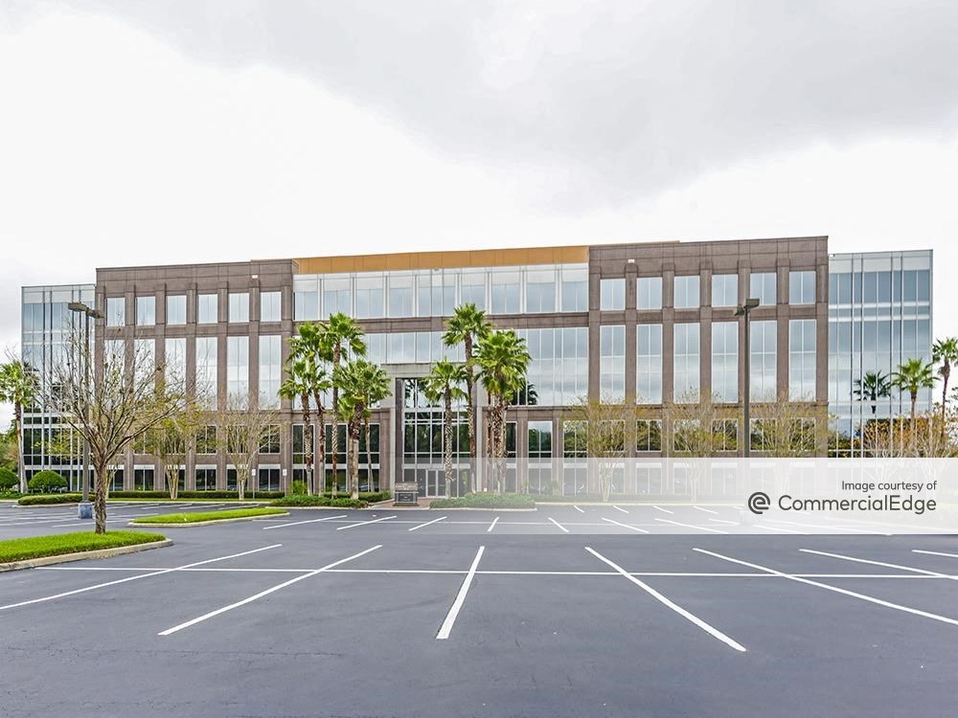
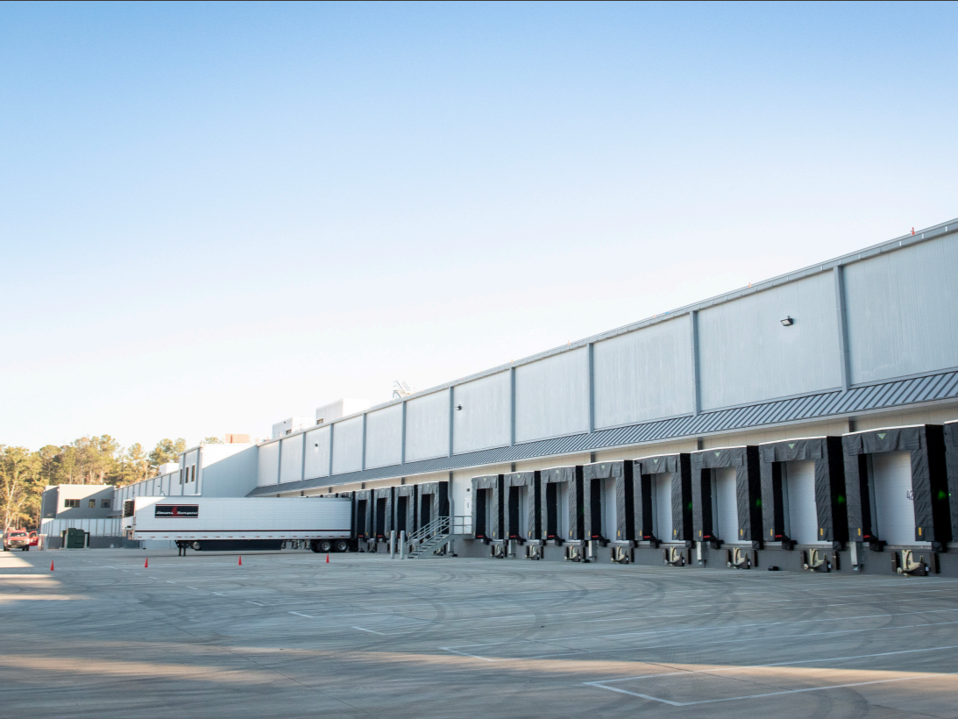
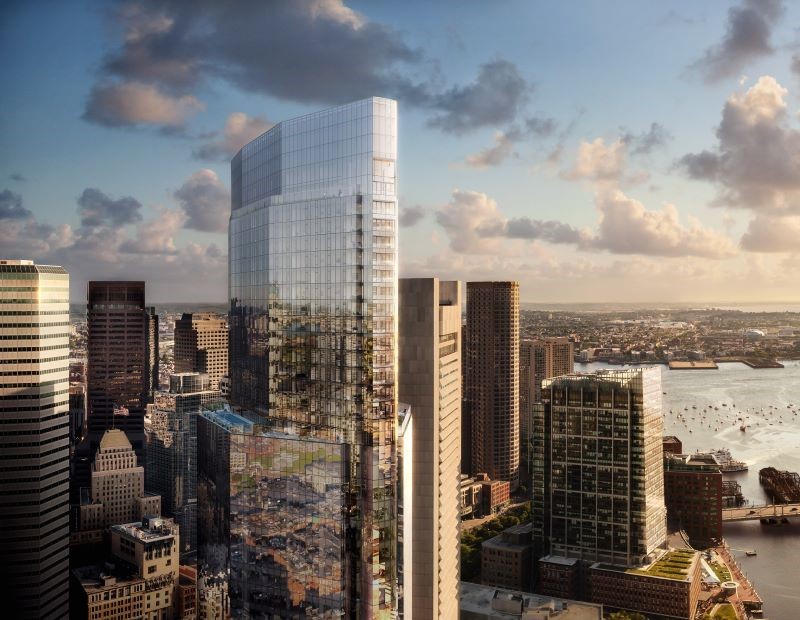

You must be logged in to post a comment.