Paramount Group Plans $250M Manhattan Tower Overhaul
The soon-to-be-vacant property has served as the North American headquarters of Deutsche Bank since 2007.
In a fierce race to lure tenants back to Manhattan’s office towers, an increasing number of developers have begun renovating their outdated assets.
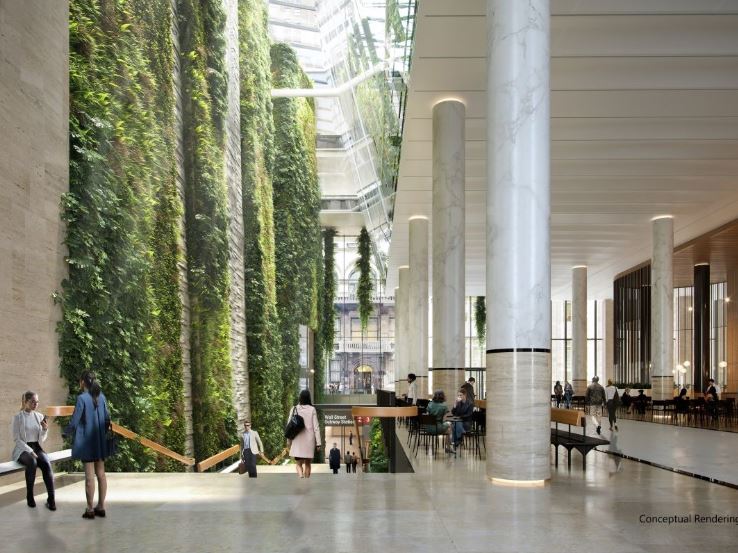
Paramount Group Inc. is among the roster of landlords that have recently revealed plans to modernize properties within the borough, including 60 Wall St. in Lower Manhattan, which is slated for a more than $250 million makeover.
READ ALSO: Quantum Shift Looms for Office
Situated within the heart of the Financial District, the soon-to-be-vacant 1.6 million-square-foot property has served as the North American Headquarters of Deutsche Bank since 2007. The agreement expires next year, as the bank already signed a 1.1 million lease at Related Cos.’ Time Warner Center on the Upper West Side, announced three years ago.
Award-winning architecture studio Kohn Pedersen Fox will handle the design of the makeover, which encompasses the tower’s base and interiors, along with the lobby. The property has column-free floorplates and includes a privately owned public space (POPS), in the shape of a vast public atrium, that will also be upgraded. Construction is set to commence in the summer of 2022, following the relocation of Deutsche.
Paramount picked up the property in 2007 in a sale-leaseback from Deutsche. In early 2017, GIC, Singapore’s sovereign wealth fund, paid more than $1 billion for a 95 percent stake in the asset.
Roughly a year ago, Paramount sold a 10 percent interest in one of its trophy office towers in Midtown Manhattan, located at 1633 Broadway Ave. The buyer was not disclosed, but the deal attributed a value of $2.4 billion to the 48-story skyscraper.
Modernizing a postmodern tower
The 47-story postmodern building at 60 Wall St. was originally designed by Kevin Roche John Dinkeloo & Associates and dates back to the late 1980s. Its double-height covered through-block POPS connecting Wall and Pine streets—one of only two fully enclosed public spaces in Lower Manhattan—provides direct access to the subway. The renovation will open up the facade with new triple-height windows, visually uniting the two streets.
A skylight will allow more natural light to permeate the atrium that will house a new restaurant and cafe with additional seating. A grand staircase, enclosed on one side by a 100-foot, full-block interior green wall, will facilitate subway access through the atrium. The property will also receive enhanced ventilation systems with high-efficiency MERV 15 filtration.
CBRE’s Paul Amrich and Howard Fiddle will handle leasing for the renovated building.

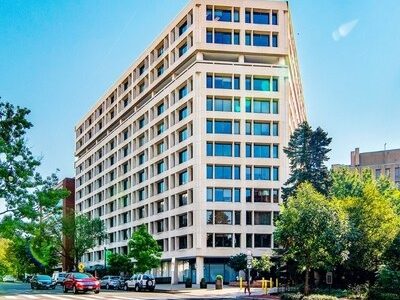
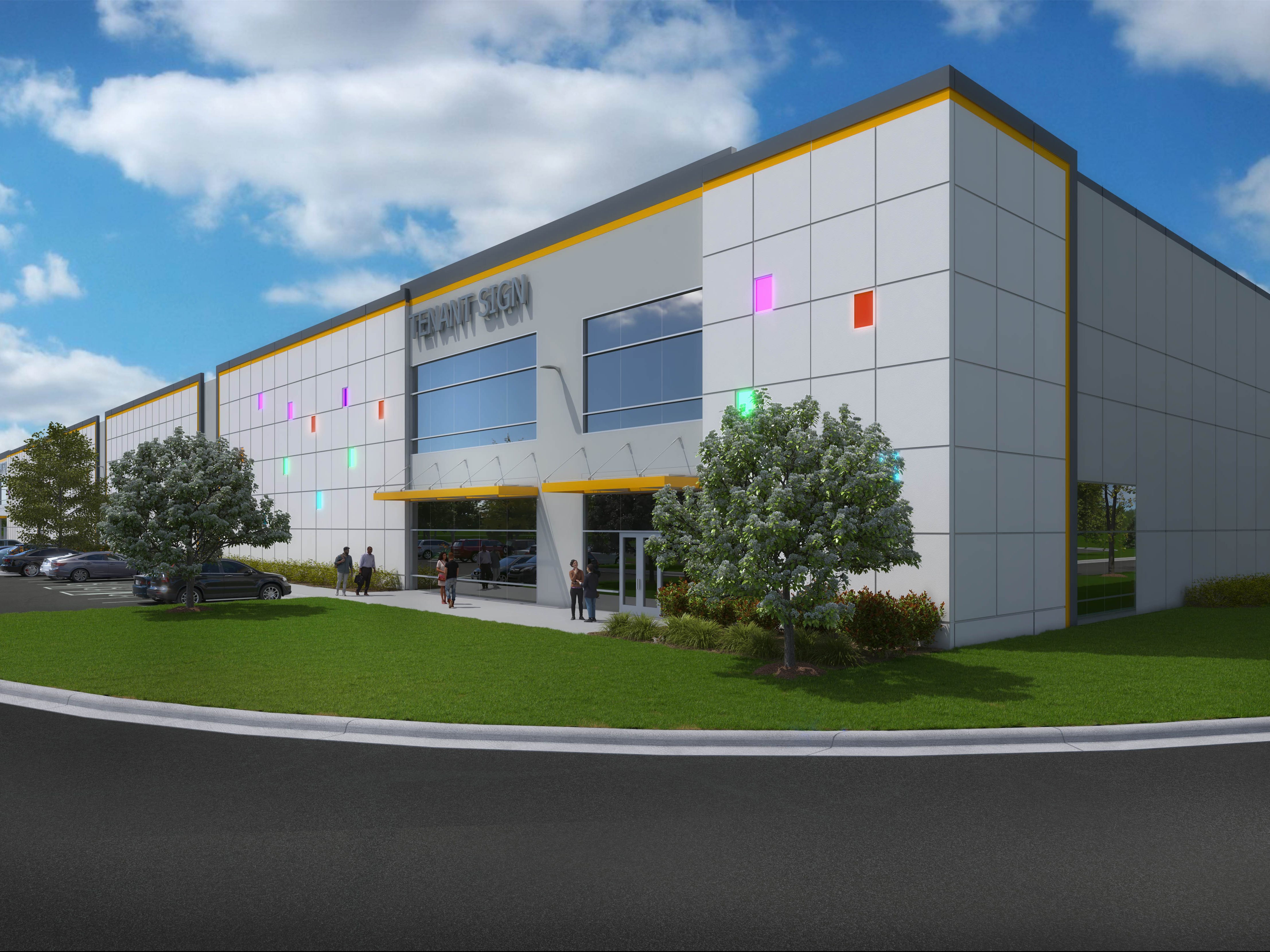

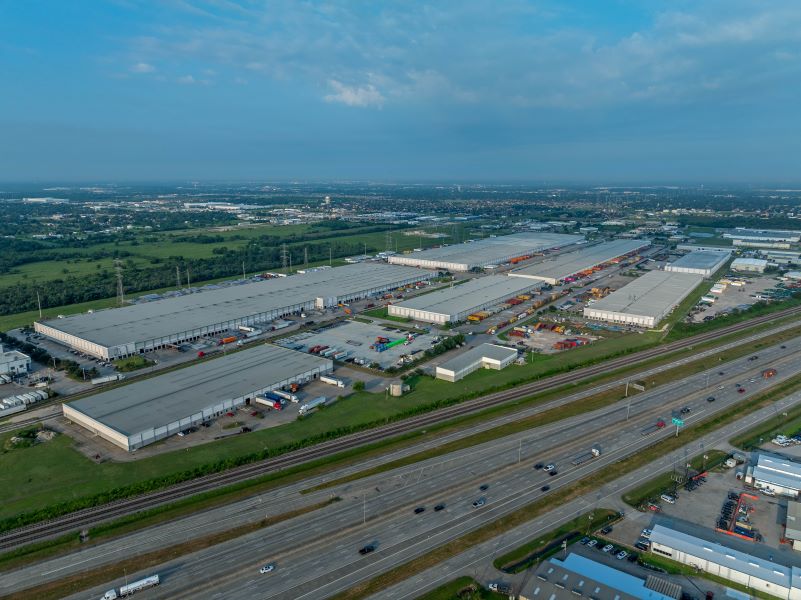

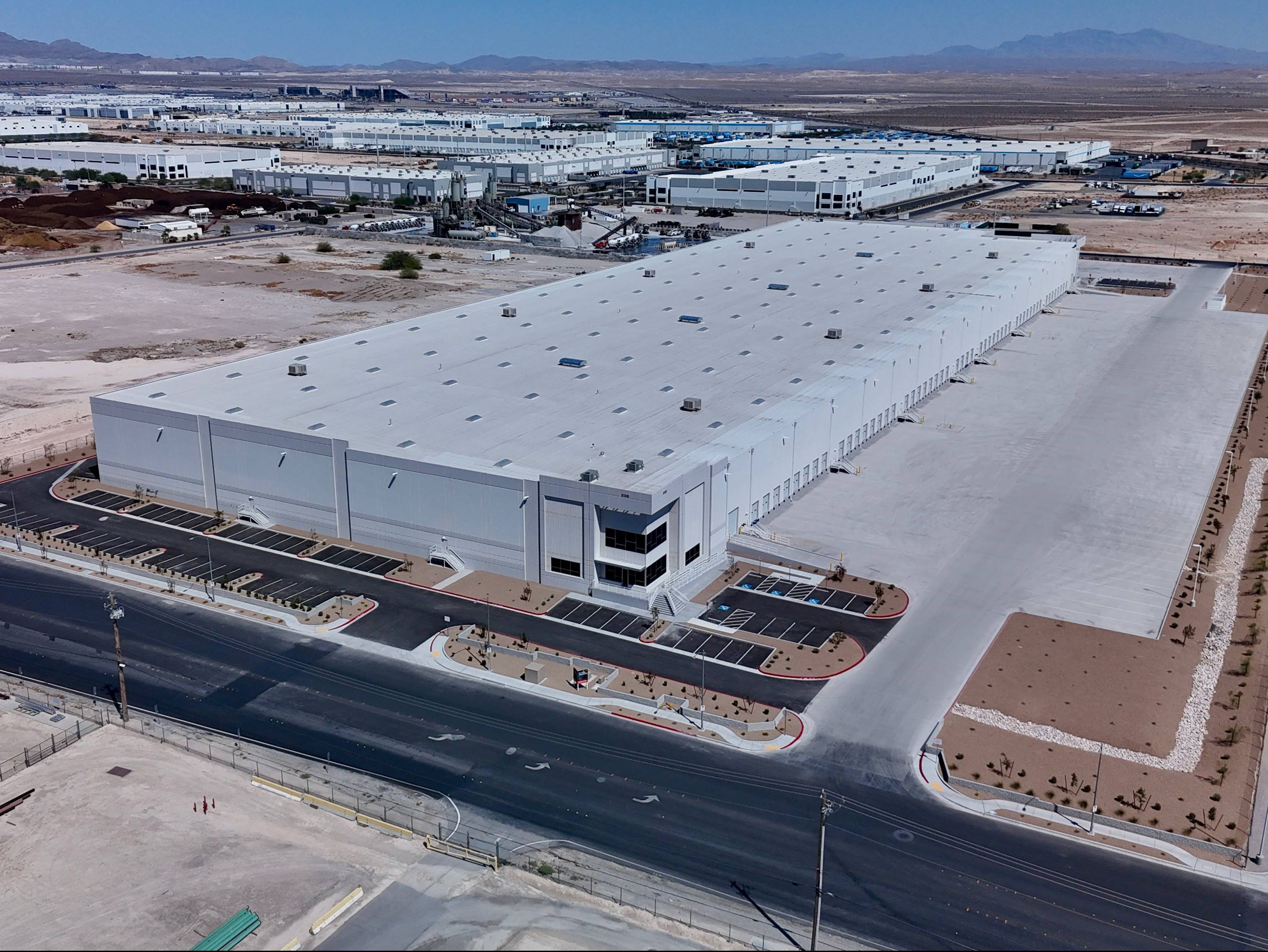
You must be logged in to post a comment.