Developing Offices for Manhattan’s Mixed-Use Future
The team behind Essex Crossing offers a deep dive into one of the borough's largest upcoming projects.
Prior to the latest downturn, Manhattan—the country’s largest office market—generally displayed a smooth absorption of newly constructed, prime office space. More recently, many developers delivered large-scale projects—planned prior to the pandemic—amid shakier fundamentals. This made the race to attract tenants, during one of the most uncertain times for what we now consider the workspace to be, a sometimes fierce affair in a tenant-leaning market.
“If anything, COVID-19 made everyone realize that the work experience shouldn’t be compromised,” Benjamin Baccash, vice president of Taconic Partners, told Commercial Property Executive. Taconic, along with L+M Development Partners and BFC Partners, is behind the ambitious $1.6 billion Essex Crossing mixed-use megadevelopment in the Lower East Side, planned for full completion in 2024.
The Lower East Side is known for its creative vibe, arts and music scene, along with its popularity among Millennials.
“With a booming food scene, vibrant nightlife, over 200 trailblazing galleries and boutiques, and a reputation as one of New York City’s most livable neighborhoods, the Lower East Side already contains every element of a 24/7 live-play neighborhood,” Andrew Braver, managing director at Cushman & Wakefield, told CPE.
Built on the last underutilized lots in the area, Essex Crossing is bordered by Delancey Street to the north and Broome Street to the south. The site spans nine full city blocks, which were mainly occupied by parking lots that replaced tenements razed in the 1960s. Spanning 6 acres, the nearly 2 million-square-foot project is fundamentally reviving the area, ultimately set to add more than 1,000 new apartments, 100,000 square feet of green space, roughly 350,000 square feet of offices and 300,000 square feet of retail.
Creating a bustling community
The development’s commercial office component—dubbed Essex Crossing Offices—includes Class A space across two properties at 145 and 155 Delancey St., and construction is nearing completion.
“The Offices are paving the way for a revitalized commercial landscape in one of New York City’s most storied and unique neighborhoods,” said Baccash.
The pair of mixed-use buildings were designed by two distinct architecture firms: CetraRuddy and Handel Architects. In fact, the City required that, across the campus, no two adjacent parcels have the same architect, according to John Cetra, founding principal at CetraRuddy.
Encompassing residential condominiums on the upper levels, offices within the five-story podium and below-grade retail, the two projects were “heavily coordinated in technical specifications”, Cetra noted. The properties share a common architectural expression, but are visibly distinct. Residents have access from the quieter Broome Street frontage, while the commercial entrance is situated on the busy Delancey Street side.
The project has some of the largest floorplates in Midtown South, spanning between 35,000 and 52,000 square feet, and can offer a high level of flexibility to future tenants, who will also have access to outdoor terraces, multiple entrances, open green space, private lobbies and elevator banks, as well as bike storage with showers and lockers.
“For companies looking to control their work environment from the moment employees enter the lobby to when they step onto the office floors, Essex Crossing checks every box,” Braver commented.
CetraRuddy incorporated passive design strategies within 145 Delancey St., starting from an east-west orientation, maximizing southern exposure and other sun shading elements. The project is targeting Enterprise Green Communities certification, while Essex Crossing is aiming for LEED for Neighborhood Development acknowledgement.
According to Ruddy, the development is not only environmentally sustainable, but it is also sustainable as a program. “The residential, retail, cultural and office uses all complement each other, not to mention the surrounding neighborhood.”
Challenges along the way
According to Baccash, the main challenge in developing the project was also its strength. “Essex Crossing is the product of a layered community- and city-driven planning process which shaped the goals and parameters of the project,” he said.
The team collaborated extensively with local stakeholders and city agencies, so that the final version served not only the needs of the investors, but those of the community, as well.
The Essex Crossing Development Masterplan underwent a Uniform Land Use Review Procedure, prior to CetraRuddy’s involvement in the project. The architecture studio’s design for the project was bound by the strict building envelope limitations within the original masterplan.
“Locating a residential condominium use over a large commercial podium required careful planning in order to ensure that services and cores containing elevators and staircases were coordinated between both sections of the building,” Cetra noted.
During the height of the pandemic, construction stalled briefly, but the project is still on schedule for delivery this summer and several potential tenants have already expressed their interest for the office component.
Attracting the right tenants
The development team is confident about engaging companies that are a good fit for what the neighborhood has to offer.
“We’re focused on workplace sectors of all kinds but are most likely to attract TAMI tenants—those focused on technology, advertising, marketing and information—that are looking to make a statement and plant their flag,” Baccash noted.
As the offices span only five stories, unlike most Midtown towers, the space could also be rented to a large single tenant.
“Over the past few months, we have seen an uptick in tour volume across the city due to pent-up demand, with a keen focus on new construction over older vintage buildings,” Braver said.
Much of the current demand, created by the immediate need for office space from employees returning to work, has pushed many companies toward short-term, built-in options, especially in Midtown South. As the Manhattan market has been slow to regain momentum, Braver anticipates that long-term commitments will pop up in the second half of the year.

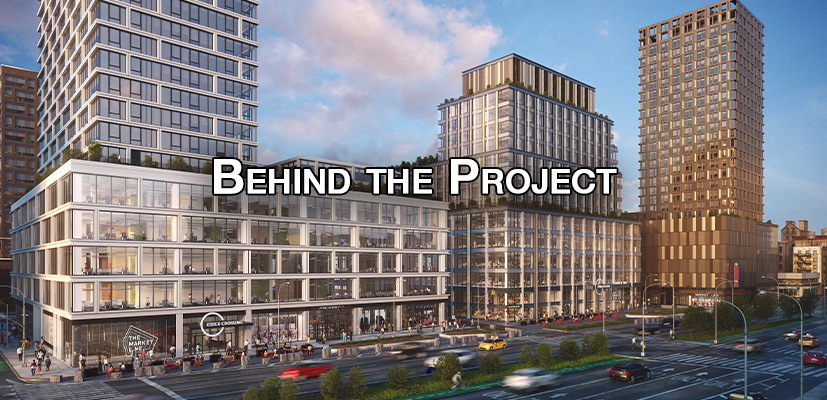
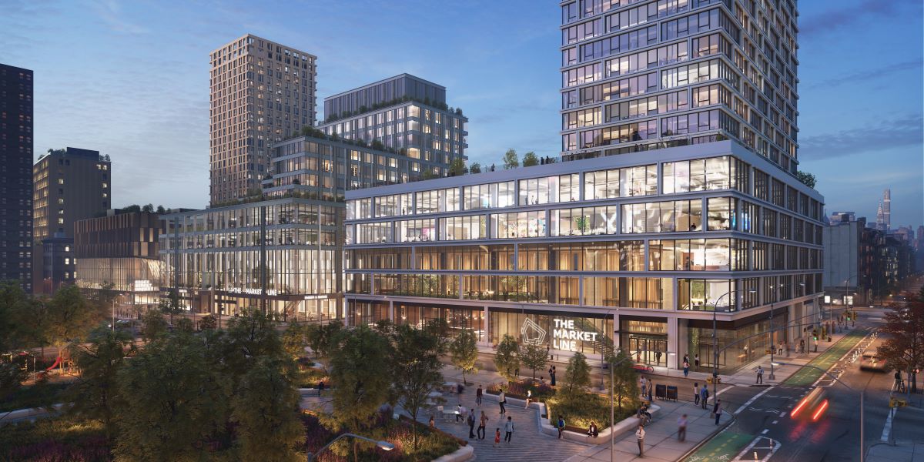
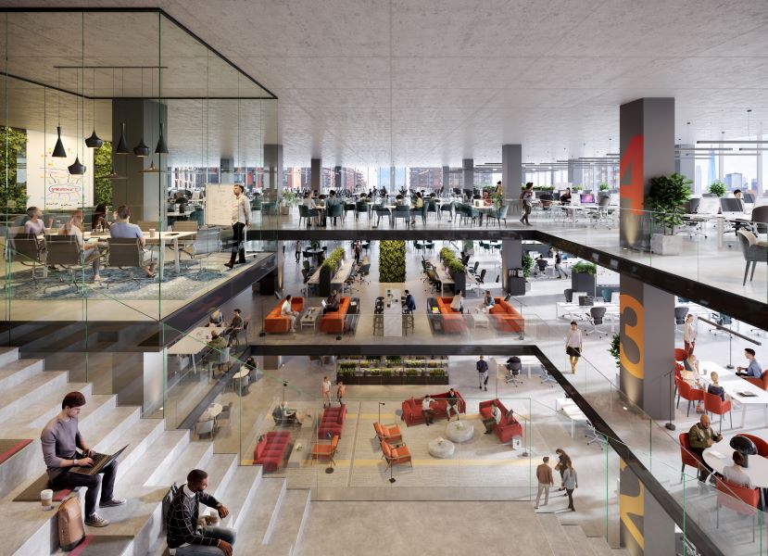
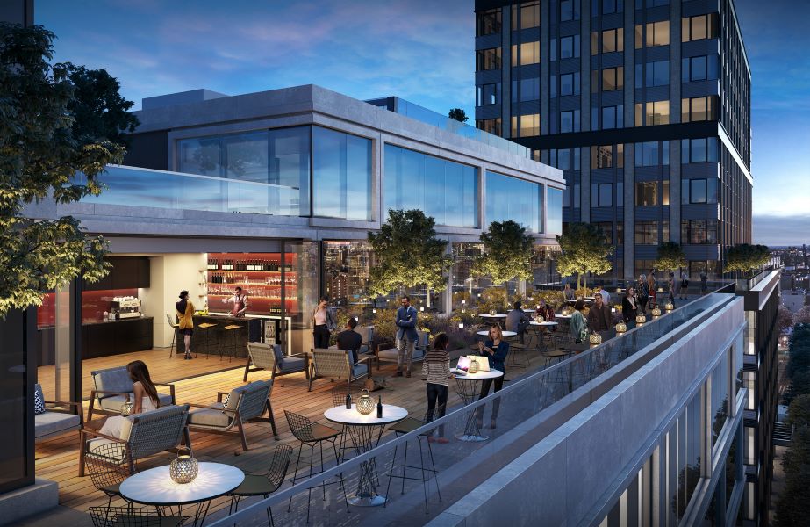
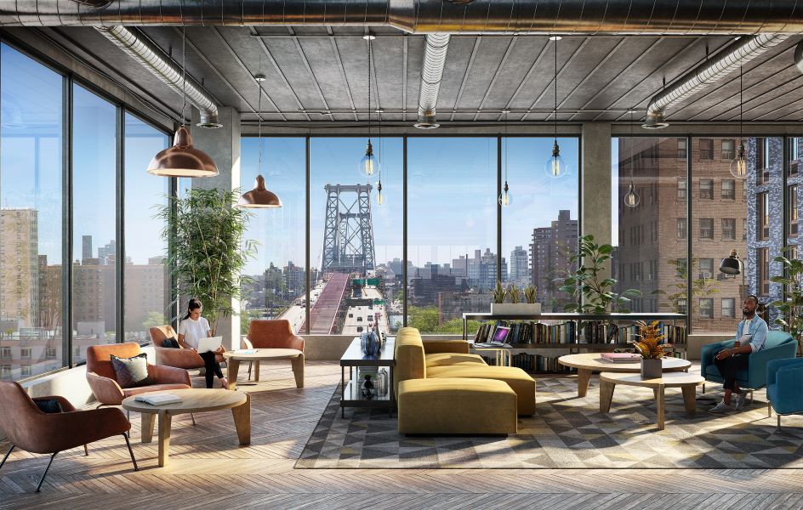
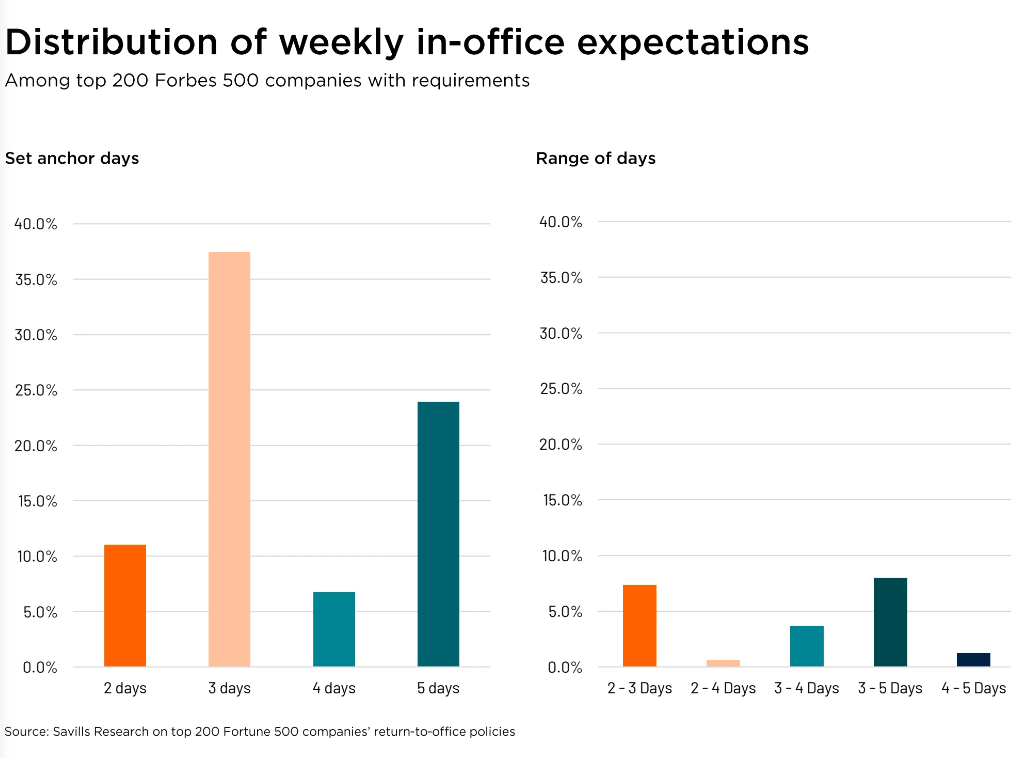
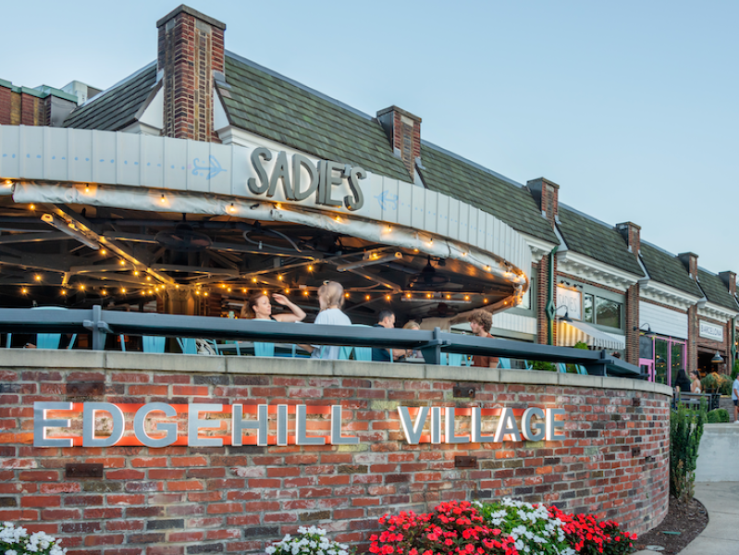
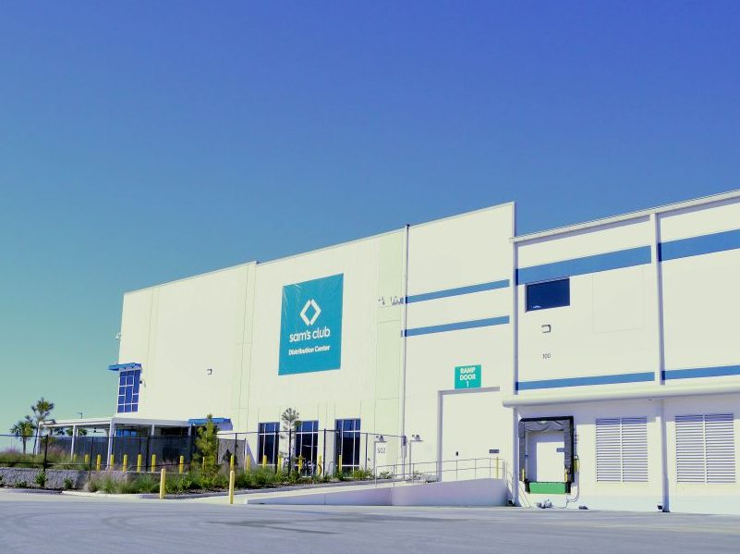
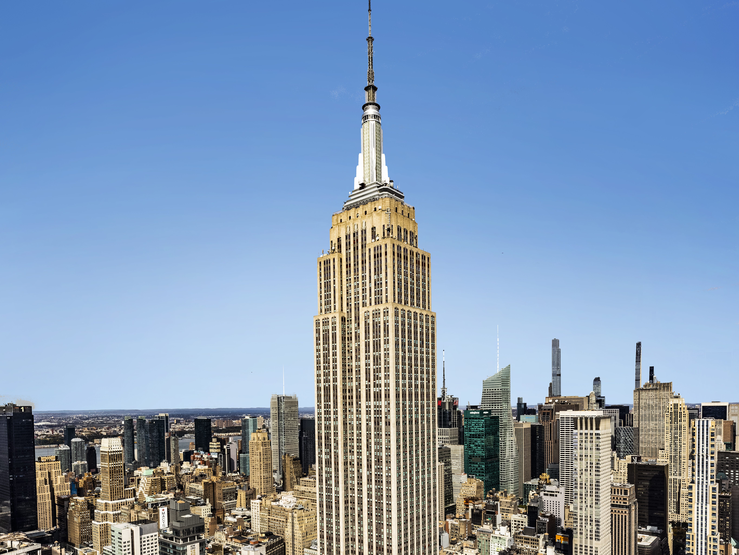

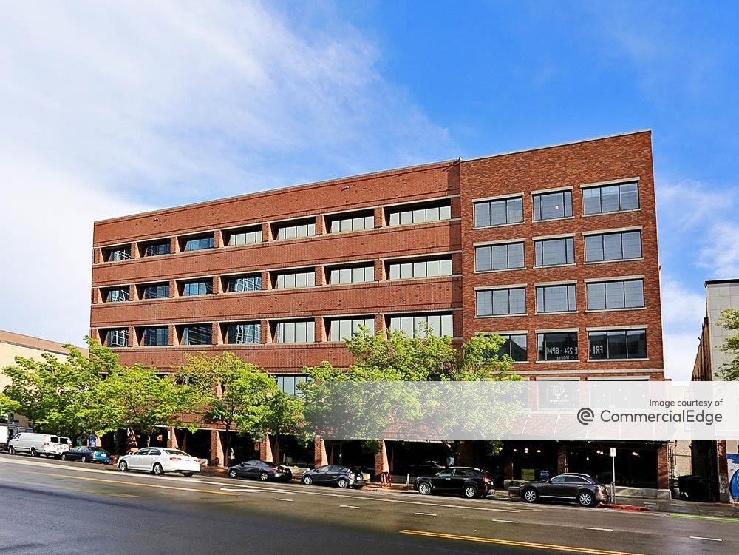
You must be logged in to post a comment.