A Robust Plan for Raleigh Revealed
The vision for Kane Realty’s development features a football stadium, a virtual reality center and more.
10 Design, the architecture firm behind the design of Kane Realty Corp.’s new mixed-use project in downtown Raleigh, N.C., has shared the masterplan for the gargantuan development.
The project will take shape along Interstate 40 and will, according to 10 Design’s vision, evolve as a new borough of sorts. Without giving away specifics of square footage, 10 Design disclosed that the development of mid-rise buildings will feature a substantial amount of office space, as well as residential offerings, hospitality accommodations, retail space and leisure space. Additionally, the development is expected to have a 20,000-seat football stadium with a virtual reality center.
READ ALSO: World’s Largest Life Science Campus Launches
In envisioning the new destination, 10 Design has taken steps to ensure that the project fits into downtown Raleigh as if it had been there from the beginning. With a focus on connectivity, the development will be encircled by a bridge loop that provides easy access to the rest of Raleigh.
A natural fit
10 Design’s masterplan exploits Raleigh’s nickname, the City of Oaks, and draws on the natural surroundings of the location as a core feature of the design. The plan incorporates the majority of the existing vegetation into the design, which not only enhances the natural aesthetic, but also decreases the noise pollution coming from nearby Interstate 40.
Ted Givens, a design partner in 10 Design’s Miami studio, said in a prepared statement that the design provides a mix of simple buildings that merge with the natural landscape and iconic pieces that activate the masterplan.
The development, with a wealth of office offerings and a football stadium, will be able to capitalize on Raleigh’s strong technology and sports base. However, the entire design, dotted with public areas throughout, also pays homage to the city’s expansive network of parks. Together, Kane and 10 Design plan to reactivate the southern district of downtown Raleigh. For 10 Design, the Kane Realty project in Raleigh will mark the Hong Kong-based design firm’s first major project in North America.
Raleigh is mixing it up
Raleigh is birthing a bevy of new mixed-use projects, and developers are not shy about including office space. In February 2021, Jamestown and Grubb Ventures broke ground on the $150 million initial phase of Raleigh Iron Works, which will include 500,000 square feet of office space among its offerings. Just weeks ago in August, Trammell Crow Co., High Street Residential, AECOM-Canyon Partners and HM Partners announced the start of construction of 400H, a 365,000-square-foot high-rise that will encompass 150,000 square feet of office space on several floors.

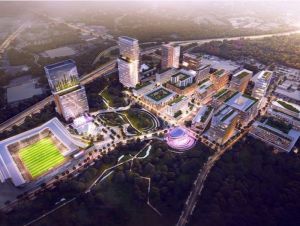
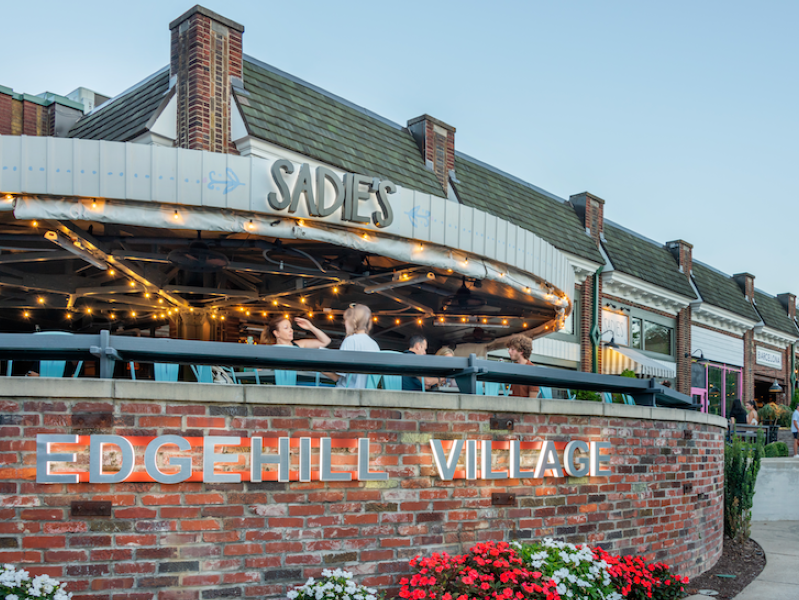
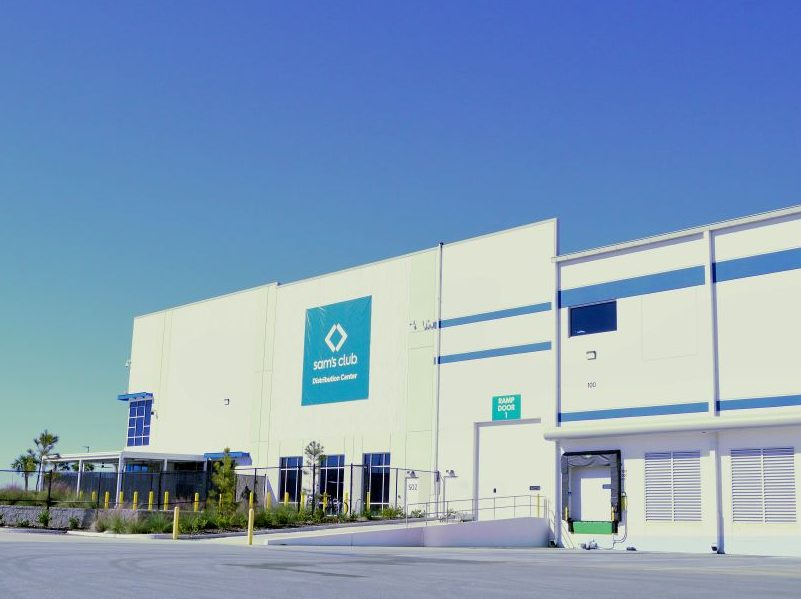
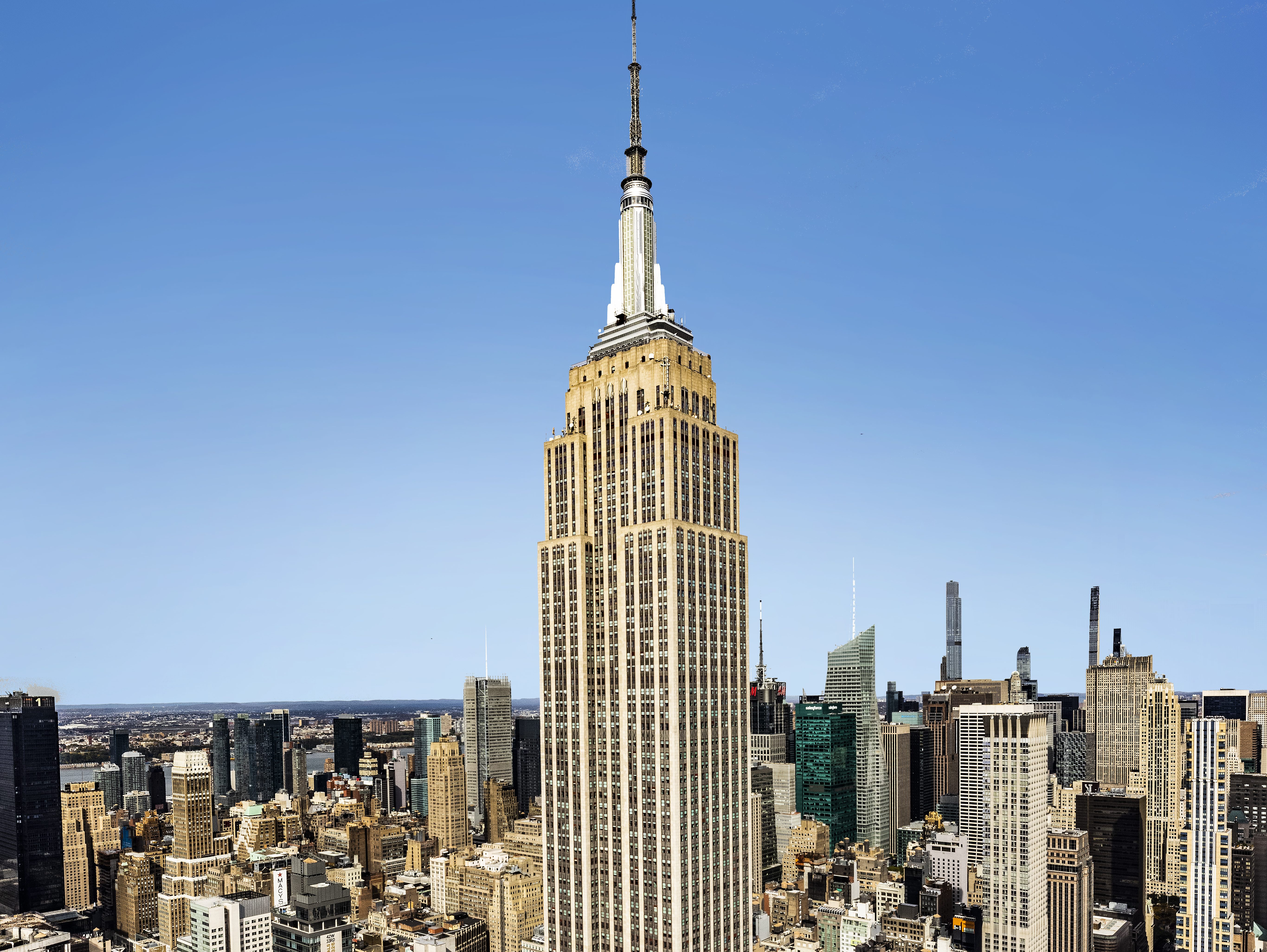

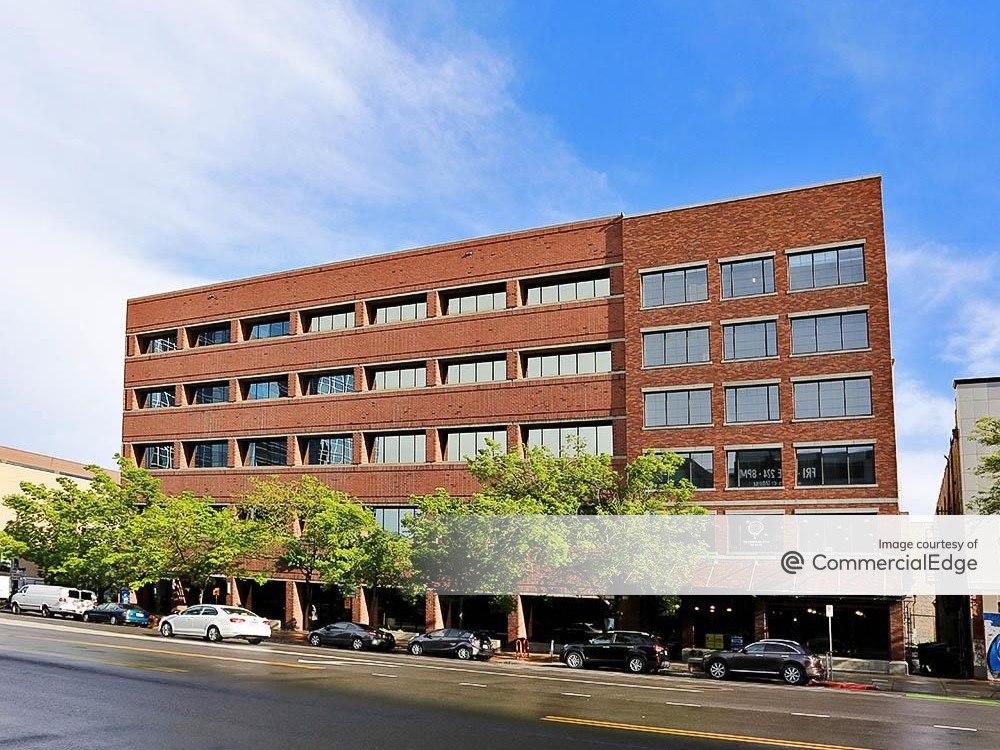
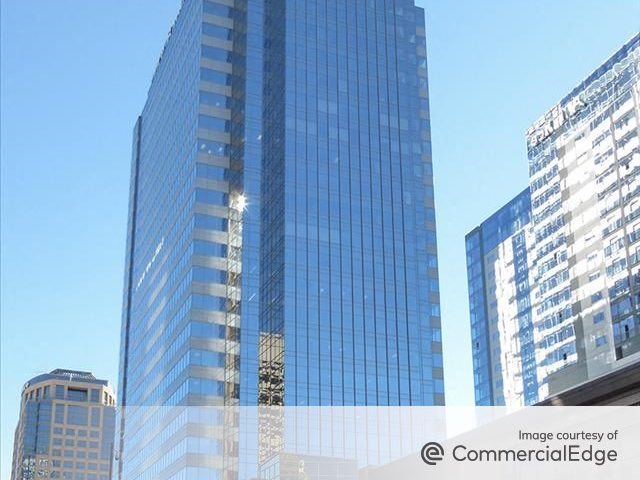
You must be logged in to post a comment.