Q&A: TBG Partners’ Mark Meyer on Dallas’ Evolving Office Design
The industry veteran discusses design trends, the importance of location and more.
After a tough 2021 that saw occupancy struggles nationwide, Dallas-Fort Worth has emerged as one of top performing office markets in the country, according to Transwestern’s latest national office market report. Last year alone, more than 28 million square feet of office space traded across the DFW market, according to CommercialEdge data.
As the region’s popularity continues to grow, and more companies look to expand in or to the Dallas-Fort Worth area, the demand for office product that reflects tenants’ changing needs and preferences isn’t expected to slow down anytime soon.
Mark Meyer, principal & chairman of the board at landscape architect, planning and design firm TBG Partners, is behind several major commercial projects rising in the Metroplex. Commercial Property Executive recently spoke with the industry veteran and Dallas native about the rise of outdoor space in office design, the project he’s most passionate about, and his memorable run-in with a llama.
READ ALSO: Top 5 Office Completions in Texas
How has Dallas office design changed over the last five years?
Meyer: Over the last five years, we are seeing a great change in office with it not just being used as such, but also what I would call mixed office. What I mean by that is there are a lot of different things happening in the office market where it’s becoming a mixture of uses within the building. Right now, we actually have two projects that we’re working on in downtown where there’s a mixture of office on half of it and then residential in the other half within the same structure. One of the things we’re also seeing is this plethora of really creating an office space that has an almost environmental or an entertainment element. Some type of setup where when you come to the office, you’ll have a gym, a cafeteria, or a range of food options on the bottom floor.
But the greatest thing that we’ve seen in the last five years that is really changing, is this propagation of creating office and office complexes centered around open space and getting people outdoors. That is something we’re really excited about because that is one of the things at TBG that we work really hard on, really trying to get people to experience the outdoors with a sense of placemaking on it.
One that we just finished up is a project called Victory Commons. It was developed by Hillwood and it’s on Victory Avenue right next to the American Airlines Center, which is our arena for hockey and basketball. Not only did Hillwood build a huge office building, they also built A1 Acre Park for the citizens that live within Dallas and Victory and also for the office users. So what they were trying to do is create a new class A Center for the people that work there, but also for the people that live in the district.
How does location impact design?
Meyer: I think location really does impact it, especially the differences between downtown Dallas and really what our suburban areas are. One of the things in Dallas that has happened, and this is actually a really good thing, is it has become land constraint. So when you’re doing office in downtown or the areas around downtown such as Uptown, we have a much smaller footprint to work with within that area. And that really makes us look at, how do we treat the amenities and how do we treat the office space to circulate them much more vertically through the core of the building? That can bring a lot of great opportunities from a design standpoint. What we’re seeing in the suburbs is land is more readily available, and instead of one office building, we’re seeing office complexes being built with the integration of retail and commercial from an entertainment standpoint, and also residential that is going into that area.
One of the projects that we’ve been working on in the suburbs for probably for the last 15 years, is a project that’s been developed by Granite Properties called Granite Park. When it first was originated, it was really the typical office park and there were four or five office towers within the property built over the years. What we’ve seen, especially in the last five years, is this change. We now have an area that is a lifestyle center that offers five to six restaurants for the general public to come in, and you can walk from your office building down to that area, and there’s a big boardwalk on the back of it that goes on to the lake. What we’re going to be having is residential that will be put into the office park, so I think that’s the big difference that we see between suburban development and really what I called downtown development.
What are the most important features that should be included in today’s design?
Meyer: The biggest one is flexibility. If you look at office and if you really think of what people have talked about with COVID, it has changed the way people come to the office. And the question is, do we need as much office space as we had before? And the answer is yes, I think we do need the same amount of office space, but more importantly we need that flexibility. The building needs to be different and we need to look at how we reallocate the spaces. For the end user, that’s taking up part of the office building. What we’re seeing now is really working within the personalities that you have in your office. And how do you create dedicated or flex space for them?
I think this goes back to urban design and placemaking. The context that the building sits in and it’s surroundings are hugely important. That building needs to look like it’s part of the surrounding environment. So one of the things that we are really intrigued about is how do you take that building and have it be part of the context? A great example of that is the Seaholm power plant in Austin. This was a historic renovation of one of the power plants that is set on the river in downtown. A mixed-use development was created around the old power plant. But if you look at the way that it fit into that, everything takes cues from that power plant. From a design standpoint, the inspiration of the architectural features and the outdoor spaces that are around it. Context in the urban environment and even the suburban environment is highly important of where we take design.
Are there any innovations in landscape architecture that we should be more aware of?
Meyer: I wouldn’t say that they’re new, but I think one of the biggest ones that we always try to incorporate is the use and reuse of water—if you’re looking at it purely from a standpoint that office buildings have a lot of consumption of energy and anything that we can do just from a landscape architectural standpoint is fabulous. It’s the biggest one that we see where we can aim towards being net zero on water use and how we can do that. Can we create landscapes and harvest water from the building without having to use city water?
That’s one of the things that we’re concentrating immensely on as a firm and we haven’t seen it as much in office. Some of our hospital and health care work has definitely looked at this, one of those projects being the Dell Children’s Medical Center in Austin. We actually reduced all the water from the chillers that were on site, being used by the building and the reused through the landscape.
One of the other things that we’re just starting to focus on is where we are getting all of our materials. One of the biggest things that we do many times as designers will be getting items that maybe come from 500 to 1,000 miles away, maybe even overseas. And that creates a huge amount of carbon. One of the things that we need to do better as designers is really understand the impacts of what we do from a material standpoint that’s used in the landscapes of our buildings. So we’re really concentrating on sourcing local materials to have a lesser effect on the overall environment.
How will these innovations transform in the next few years?
Meyer: I think one of the biggest things that I would like to see moving forward in the next few years is one, we’ve talked about the water that we have to use onsite, but how do we capture the water that comes off of a building? And two, how do we then filtrate it back into the landscape and back into the aquifers that send it out to all of our cities? That’s a huge opportunity for us to look through the use of green infrastructure. Right now, there’s not a lot of innovation that’s happening in that.
With the advancement of Bioswales and Silva Cells, which are structures that you put around trees to help decrease the amount of soil compaction, which then allows us to get more water into the soil that then basically goes back into the ground. I would love to see the ability to take any water that is used or lands onto the site and take that back into the overall landscape. That does a couple things. One, it helps your overall project performance, but also decreases the impact and the need that the cities have from the use of utilities. It’s one way of being more sustainable just onsite, but also helps decrease the long-term maintenance and needs that the overall city has, which leads to a more financially sustainable city.
What role does sustainability play in your work?
Meyer: For TBG, one of the things that we have really done over the last five years is we’ve brought in a director of sustainability, which we never had before. And Mikel Wilkins, who is our director, has really helped us and all of our employees make sure that we’re thinking about sustainability first in a project.
By having that person in-house and really helping us understand how natural systems work and the consequences of what we do, has really helped us get much more sensitive on really trying to make sure sustainability is at the forefront of what we’re thinking about.
What are some of the most important sustainable features to include?
Meyer: It depends on the project. Each one is so unique. One we are working on, which is a quasi office-retail development called Hillcrest Village, was an aging center that was way over-parked when it was built in the 80s. It only needed probably about 200 parking spaces and they added 500 and through that time the project and the property transferred to multiple owners. About four years ago, we worked on an initiative to bring in SHOP Cos.
They looked at this project and said you know what, because we have so many parking spaces, how about we get rid of half of those spaces and create a big park in the middle of it? And we did. So now we have a two-acre park. The entire area has been renovated and the greatest thing is this park has created a very vibrant atmosphere that the neighborhood really looks at as sort of their Central Park. The moral of that story is that every project is different when you look at it from a sustainability standpoint, it could range from removing parking and creating green space all the way to harvesting, reusing water or simply using different materials.
What has been you favorite office project from TBG?
Meyer: I would say one that I’m really passionate about is Victory Commons, and the reason that I think it’s so phenomenal is that they actually looked at landscape and open space as sort of a duality.
It also serves as a passageway from the DART Light Rail stop to the American Airlines Center, so when there’s a hockey game, you might have 5,000 people that actually go from the DART and walk through our park. It’s really neat how working in office space, you can create something right next to it that serves so many needs that a district didn’t have. It really makes you feel good about what you’re doing.
I read in your bio that you worked on a llama farm and wouldn’t recommend it. Why not?
Meyer: In college we all do all kinds of jobs that will help pay the bills, right? So, being in the landscape architecture program, I had a professor come up to me one day who said they had a friend with a llama farm that needed help probably 10 hours a week. So I said, ‘sure, I’m up for anything.’ There are a few reasons it wasn’t so great. One, llamas are spitters. If you are within a certain range of that llama, and they don’t know who you are, they are very accurate.
They had two llamas. One was a mature female and the other was one they just bought, a young adolescent male. They didn’t get along very well, so we had to deal with that, but the male was also very protective. So one day I was standing in the field with the owner and then the next second I am face down in the dirt. I don’t even know what hit me, it was like I just got ran over. I look up and there’s this 6-foot llama just staring down at me. So the owner says hey, when they do that, what you need to do is slap him in the face and teach him a lesson.
I hit that llama as hard as I could with a closed fist, and the owner got mad at me. I didn’t know any better what I was doing, but that llama never came near me ever again. So, it was a fun experience but I wouldn’t recommend it.



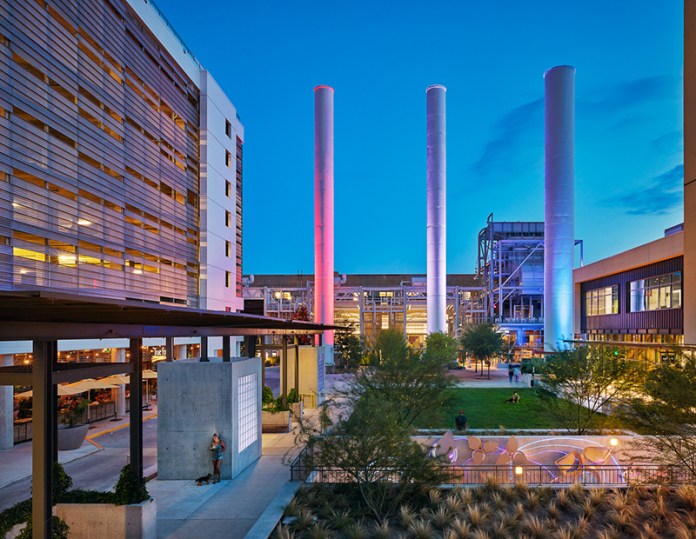

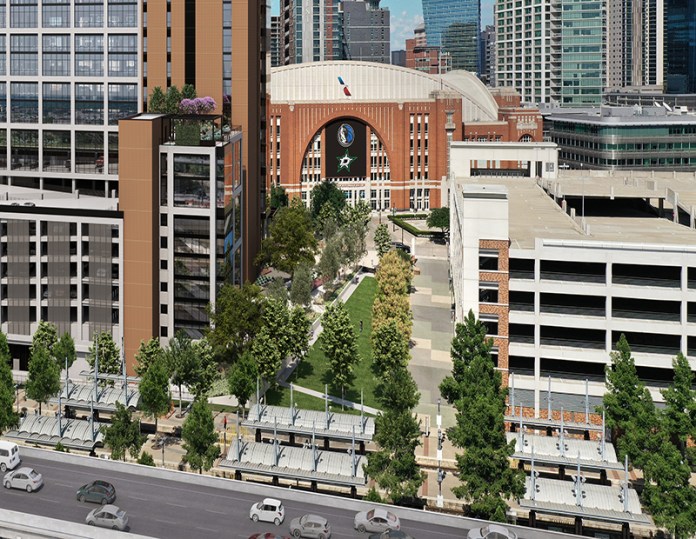
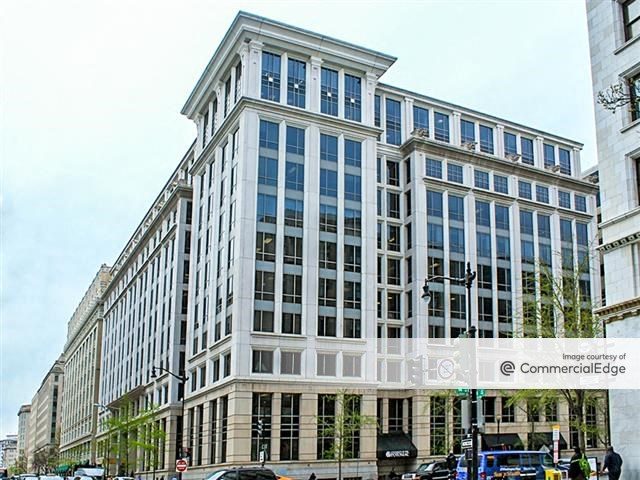
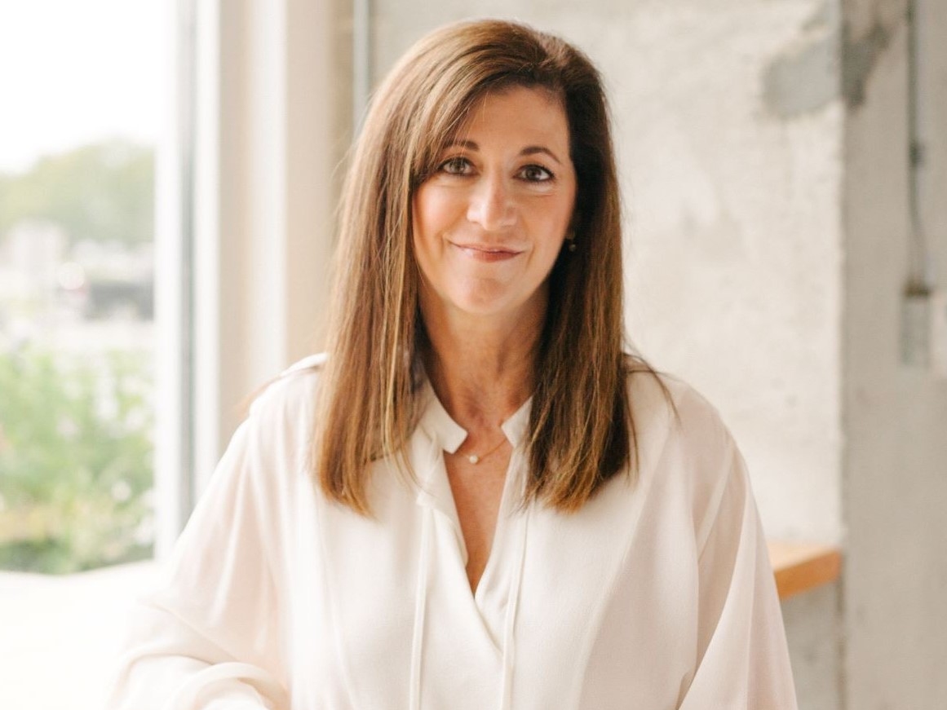
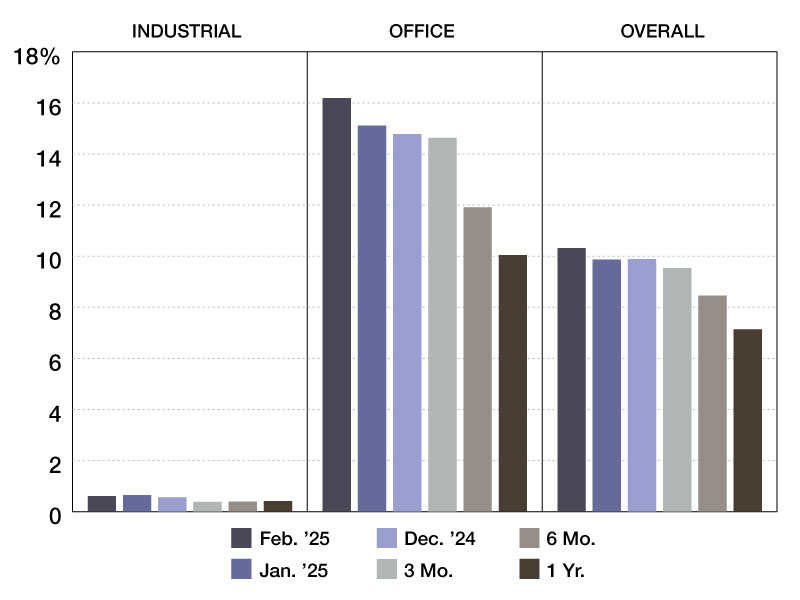
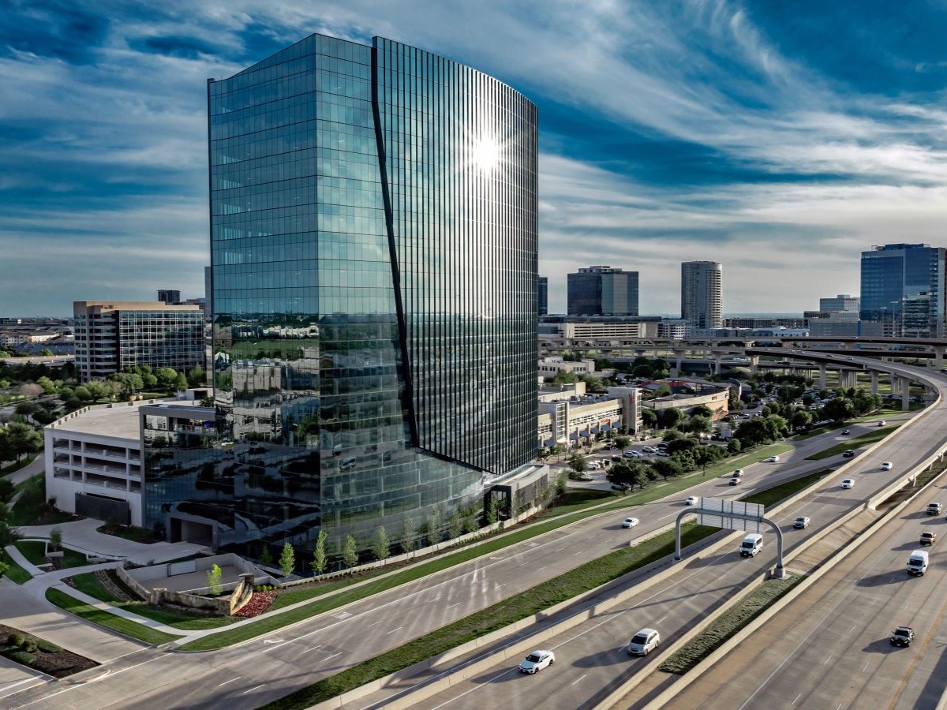
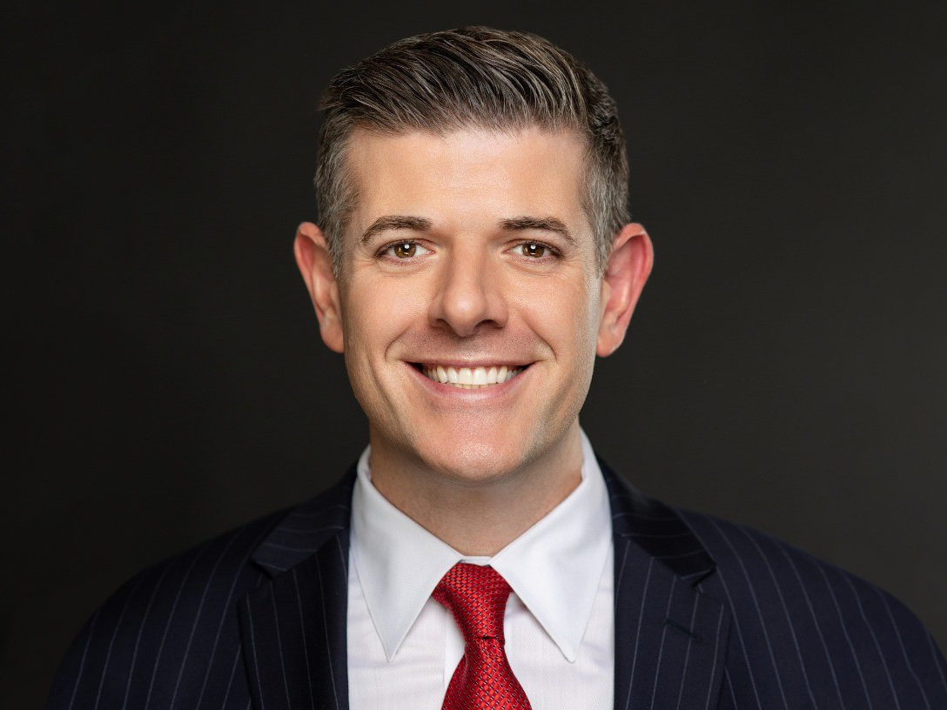
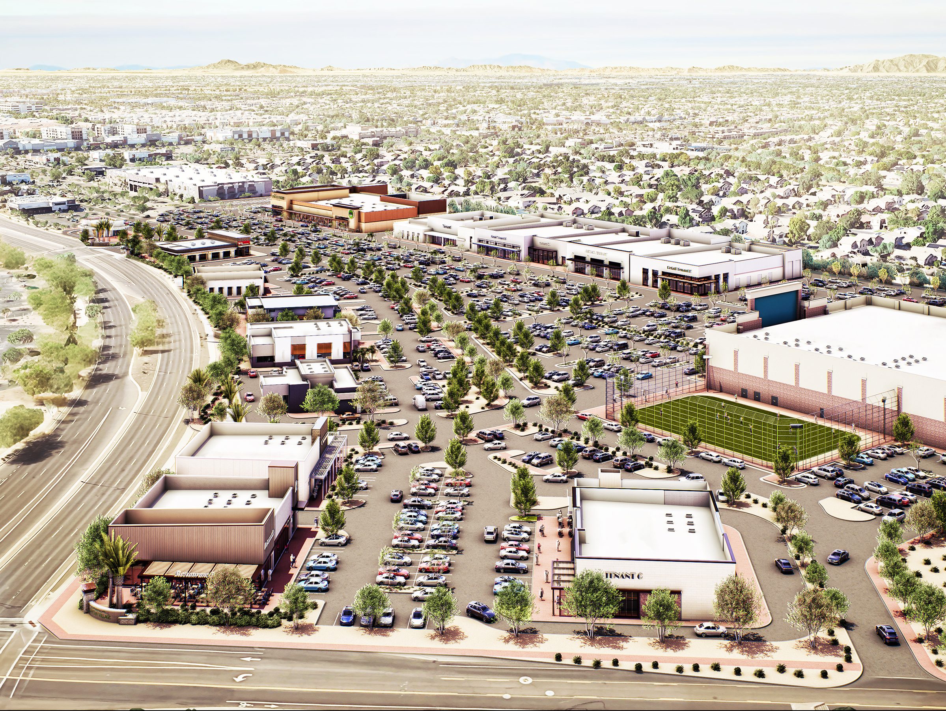
You must be logged in to post a comment.