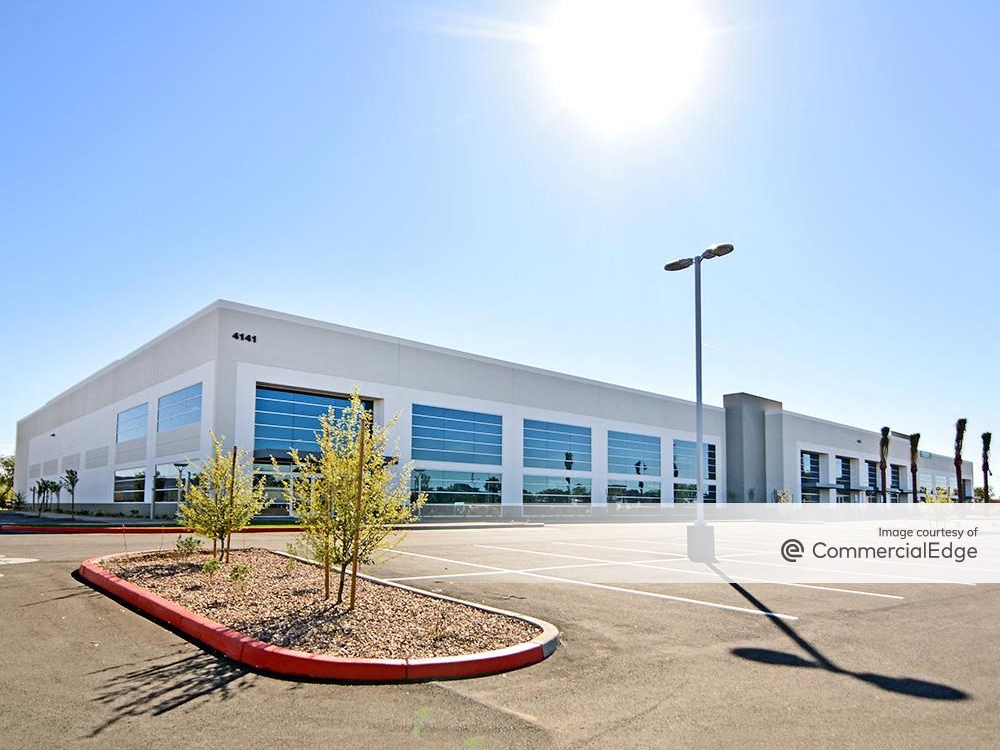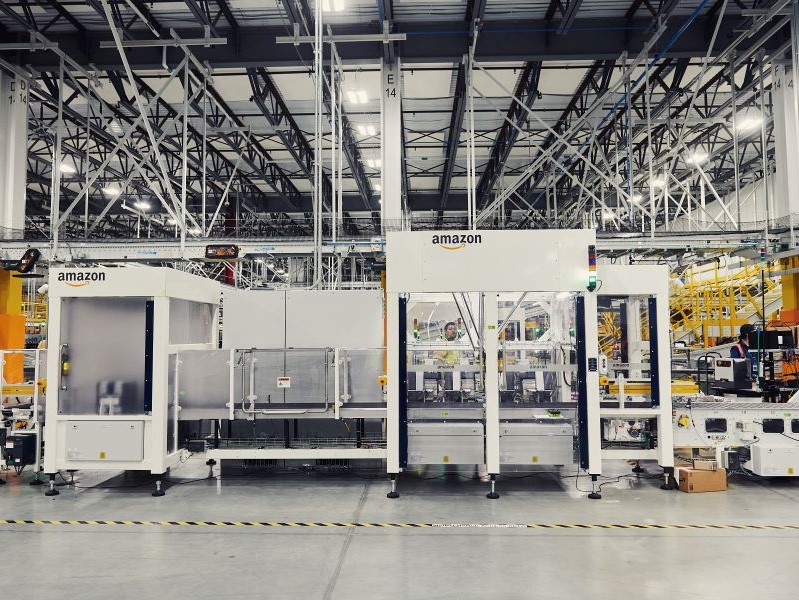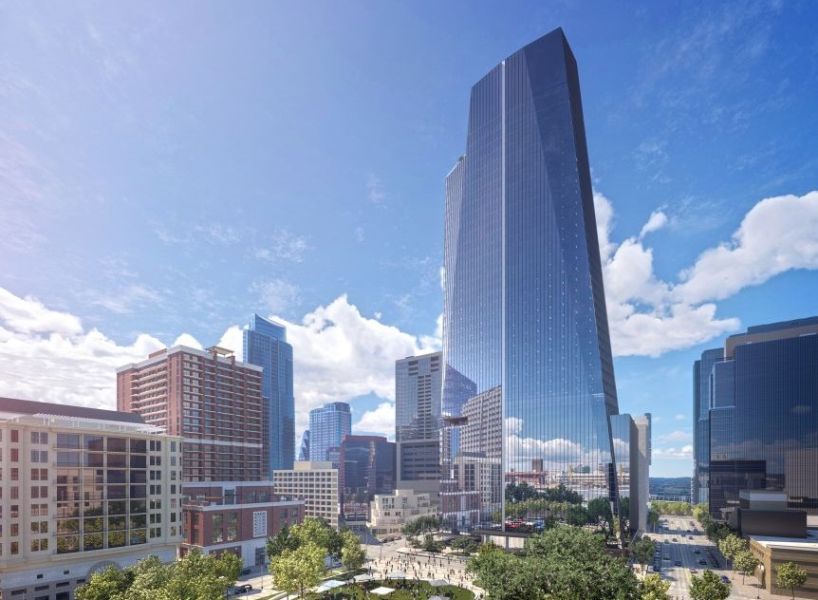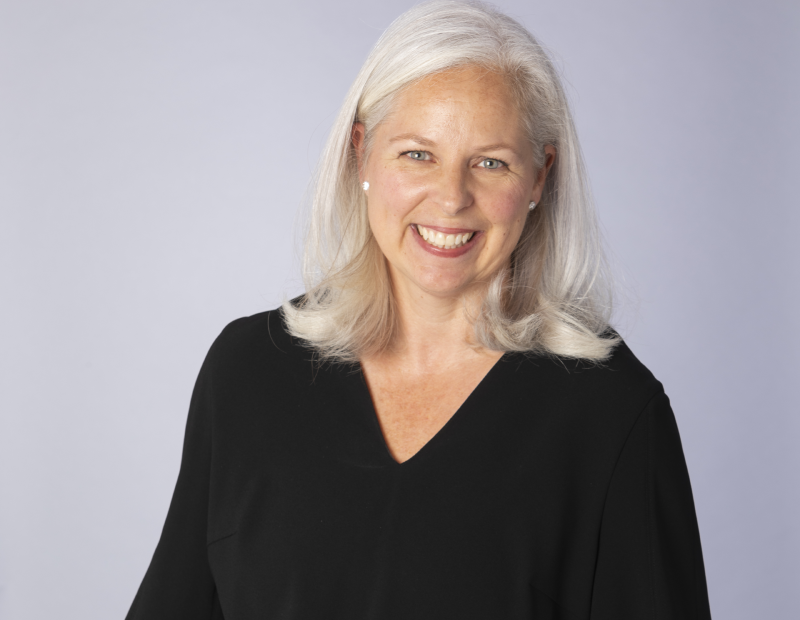Schnitzer West Launches Seattle-Area Office Project
A 19-story building will soon rise in downtown Bellevue, Wash.

The Arcadian in Bellevue, Wash., looking east across 106th Avenue NE at outdoor plaza, podium and tower. Image courtesy of Schnitzer West
Schnitzer West is planning to build a 19-story, 458,000-square-foot office tower in downtown Bellevue, Wash., with approximately 5,000 square feet of ground-floor retail space. The West Coast-based real estate investment, development and management firm expects to begin construction in the third quarter and deliver the high-rise in the last quarter of 2025.
The Bellevue announcement comes days after Schnitzer West and Barings announced the sale of Madison Centre, a 760,971-square-foot office tower at 505 Madison St. in Seattle’s central business district to Boston Properties Inc. for $730 million. The transaction is the largest multi-tenant office sale in the U.S. so far this year, according to Kevin Shannon, co-head at U.S. Capital Markets for Newmark, which brokered the record sale of the mixed-use Class A office building developed by the partners in 2017.
READ ALSO: How Corporate Real Estate Makes an Impact on Cities, Work, Life
The Arcadian will be built at 120 106th Ave., NE, two blocks from the city’s Main Street and its restaurant, retail and residential core. The property will be aimed at tenants seeking Class A office space in Bellevue’s CBD.
Erik Fagan, senior investment manager at Schnitzer West, said in a prepared statement downtown Bellevue continues to show an increasing demand for modern office space with amenities that are worker-friendly and enhance the at-work experience. Fagan said The Arcadian will be the company’s sixth office project in the city’s commercial business district, giving it a total of 2.5 million square feet of office development in the area over a 25-year history.
Building details
The Arcadian will have expansive views of Lake Washington, the Olympic and Cascade Mountains and Mt. Rainier. The downtown location will enable tenants to commute to work by car, bike, light rail, bus or walking. The Arcadian will be within walking distance of public transportation hubs, including the Bellevue Transit Center and both downtown Bellevue Light Rail stations. On-site parking will also be available at the property, with an average of 2.5 parking spaces for every 1,000 square feet of space.
Amenities will include a fitness center with locker rooms, bicycle storage, private conference rooms, executive conference rooms and the company’s signature Great Room. The building is also being designed with multiple outdoor terraces for tenants and visitors to enjoy the scenic views and host meetings or other events. The Arcadian will have an open-air pedestrian plaza that will connect 106th and 107th streets.
NBBJ, an architecture firm, and interior design firm BAMO are designing the building, according to the Puget Sound Business Journal. The business journal also reported JLL’s Mark Flippo, Sam Ziemba, Jake Bos and Lloyd Low are marketing the office space.
Seattle office property
JLL’s Low and Joe Gowan are also marketing another Schnitzer West office property in the Pacific Northwest. Interval on Mercer, which was announced in December, is a living-building office complex that will be developed on an entire city block adjacent to Mercer and Roy streets in Seattle. The Class A office property will have two eight-story buildings with about 430,000 square feet of space. Phase one is expected to deliver in the second quarter of 2024 and phase two in the second quarter of 2025, according to JLL’s marketing brochure.
The property, located at the intersection of Seattle’s South Lake Union and Uptown neighborhoods, is aiming to achieve the Living Building Challenge certification. As part of its sustainability commitment, Interval on Mercer’s roof will capture rainwater and solar energy. The company will also prioritize the use of local and ecologically restorative materials throughout the site and remain carbon-neutral to meet stringent energy targets. Interval on Mercer will have a bike lounge featuring bike storage, charging and locker rooms. The site offers easy access to Interstate-90 and Interstate-5 and is within a 5-minute walk to a bus station.







You must be logged in to post a comment.