Designing the Suburbs of the Future
The suburban landscape is going through a much-needed revival, creating opportunity for developers across the country.
The acceleration of hybrid work models prompted many Americans and their families to move from large cities to smaller ones or to the surrounding suburbs. According to a Cornell analysis of U.S. Census Bureau data, New York City’s population decreased by nearly 4 percent during the pandemic’s first year as residents migrated to less dense areas in nearby counties and neighboring states. This shift had and continues to have a vast impact on the suburban landscape, giving developers the chance to revive these areas and redesign the suburbs of the future.
“There are a lot of opportunities now for developers to step in and play a role in suburban transformations,” said Mike Aziz, partner & director of urban design at Cooper Robertson.
READ ALSO: How Vacant Office Spaces Get New Life
Joseph Brancato, chairman & managing principal at Gensler, told Commercial Property Executive that transforming stranded assets such as office parks and retail malls into mixed-use environments is a major opportunity for developers, particularly as young families and Millennials continue to relocate to the suburbs. Today, people expect the suburban landscape to offer many of the same benefits as urban ones: walkability and public open space, a more closely integrated mix of uses and the ability to develop a deeper sense of community.
“The result is a growing move to rethink traditional suburban zoning patterns and a greater demand for master-planning and redevelopment initiatives that redesign town centers or that adapt a struggling mall into a mixed-use environment with multifamily housing and other commercial, retail and hospitality uses,” Aziz noted.
Mark Levine, vice president at NELSON Worldwide, noticed that the impact of relocations flows both ways, and can benefit urban and suburban environments alike.
“Outgoing workforce is finding less expensive but more remote communities to try out. Meanwhile, the void in population in urban areas that were just gaining momentum is expected to balance out with 24-hour activity,” said Levine. “What’s interesting is that all of that movement is extremely transient. It could turn back just the same in a very short period of time.”
How can suburbs improve?
The quicker the public and private sectors come together around a shared vision, the sooner the transformation into healthy, self-sustaining suburban districts can happen. Public entities play a key role in designing the suburbs of the future as they need to take the lead in developing a comprehensive long-term vision for their most underutilized land assets.
“The time is now for strategic development in our suburbs,” Brancato said.
It’s really important for public agencies and elected officials to take a leadership role in this process for a couple of reasons. First, because they can energize and connect with the community to help identify and form the long-term vision. Then, because the earliest concrete steps—including rezonings or setting up public financing mechanisms such as tax-increment financing districts—often can only be taken by municipal leaders, Aziz mentioned.
But in order for any large-scale suburban transformation to be actionable in a meaningful way, private entities also need to be involved in the process from an early stage. When Cooper Robertson was starting the master planning process for a large section of underutilized land in Middletown, Conn., its team brought the development community into the conversation so it could understand market conditions and challenges. If they’re going to succeed, these initiatives need to resonate with the market from the beginning.
READ ALSO: Retail Property Redevelopment Strategies
Nancy Ruddy, founding principal of CetraRuddy Architecture, believes the key to enabling these new vibrant mixed-use environments and districts is for local governments to revise both their master plans and their zoning and building codes to allow for new suburban development options.
“Master planning should take existing transportation networks into account, protect existing residential neighborhoods, determine where new or complimentary main streets should occur, and ensure the preservation of natural and open spaces,” Ruddy said.
Therefore, developers and architects play an essential part in repositioning obsolete or vacant stock to meet the urban outflow’s demands. It is essential to think creatively about existing assets, and malls are a great example of how this creativity can play out. Nationwide, many owners and operators are looking for exit strategies for struggling or underperforming mall properties.
“This is a perfect opportunity for local leaders to partner with these owners and operators, bring in developers, architects and planners, and create actionable plans to reposition and redevelop these assets with a new set of uses that make the region more attractive,” Aziz said.
Cooper Robertson has guided a number of municipalities and developers through this process. At the Columbia Town Center project in Maryland, the team downsized a failing mall and integrated it into a new mixed-use community. The firm recently completed a similar plan in Greenville, S.C., with surface parking transformed into new suburban development sites. Malls and defunct shopping centers are among the best locations for this kind of mixed-use, live-work-play transformations because they are easily accessible, with good road connections.
Suburbs of the future: successful design strategies
According to Aziz, the best design strategies often come down to successful placemaking—the mix of different uses and public open spaces that encourage people to engage with their environment and each other and make a town feel like a community. The suburban landscape traditionally lacked this, but today even corporate campuses prioritize placemaking.
When people are working from home one or two days a week, they may need professional tools they don’t have. Brancato thinks corporations may move to a “hub and club” model—smaller, secondary meeting locations outside a main urban office—that offers concierge service more like an airport lounge. These spaces provide convenience, allowing employees to be as productive as possible on days when not in the office.
Another successful suburban design strategy that is very common today when reviving obsolete spaces includes adding food and beverage components, as well as street-level retail and creative office to diversify the offerings and complete a mix of uses.
One example that speaks to this trend includes The Stitch in Morrisville, N.C., a former outlet mall that sat vacant for years until Gensler repositioned it into a single-floor office space. The firm converted some of the excess parking lot into expanded office, courtyard and green spaces.
Another example is Westside Pavilion, a shopping mall on the outskirts of L.A. that the design and architecture firm converted into mixed-use office space for a technology company. Gensler cut back the façade in certain areas to add daylight and created an office environment with a variety of uses, designed terraces for easy access to the outdoors, while also adding restaurants and retail spaces to the street level to support the tenants as well as the surrounding community.
Cooper Robertson’s new riverfront master plan for the city of Middletown, Conn., is another good illustration of this trend. Dubbed Return to the Riverbend, the project follows decades of community interest in reimagining this commercial and industrial landscape, and it shows the potential for large-scale transformations to help meet a region’s current and future needs. It lays out a vision for transforming 220 acres along Connecticut River into a vibrant and accessible new district with major open spaces, a resilient design and a broad mix of uses, including restaurants and entertainment venues, mixed-use housing, bike and pedestrian trails, parkland and a pedestrian bridge offering direct connections to Middletown’s core.
Meanwhile, CetraRuddy developed a master plan for a new 12.3-acre mixed-use neighborhood within a 185-acre corporate park built in the 1980s that included five low-rise office structures and a hotel in Berkeley Heights, N.J. The idea behind its master plan is to create a village called The District, which would have its own main street, shopping, entertainment, village green and housing opportunities. The project is set to have the vibrancy of city neighborhoods such as Tribeca and the West Village, but within a suburban landscape.
Last year, architecture firm HLW completed West End, a $180 million adaptive-reuse project of a former Macy’s department store in West Los Angeles. The mixed-use development repurposed approximately 240,000 square feet of shuttered retail space into an open, creative office campus with a host of new commercial leasing opportunities.
Going forward, Brancato believes that we are going to see more walkable districts with greater density in strategic parts of the suburbs. What’s more, there are studies happening at commuter rail stations that are looking at how to transform their large commuter parking lots into supportive, pedestrian-focused, mixed-use developments.
“The time is now for the suburbs because of so many external influences that accelerated during the pandemic. With the proliferation of ridesharing and autonomous vehicles on the horizon, these higher-density suburban developments could bring a better quality of life for all while reducing our carbon footprint and the stakes have never been higher,” Brancato concluded.

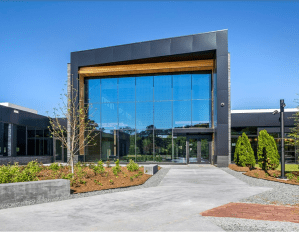
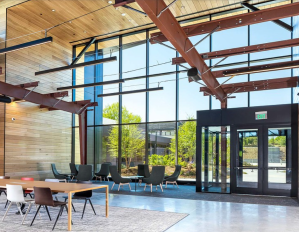
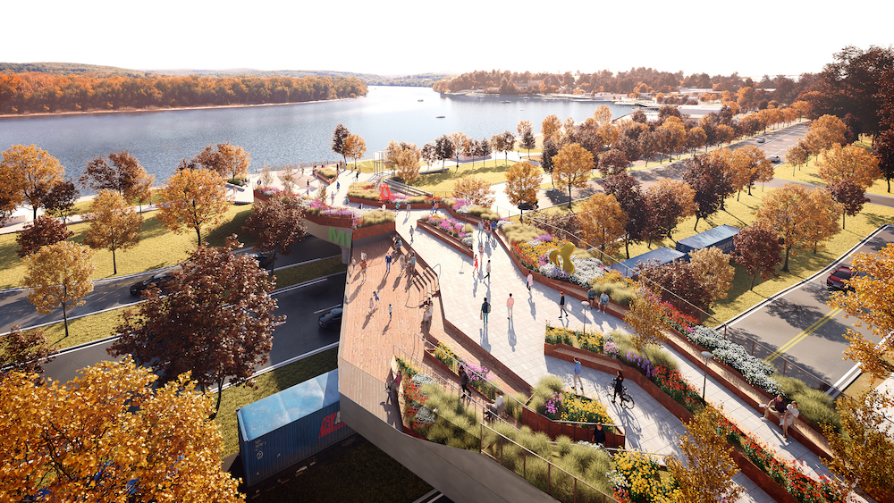
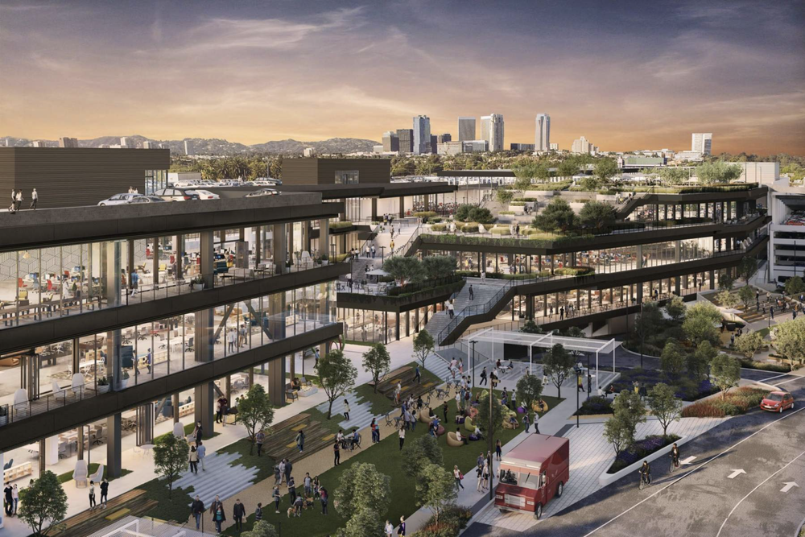
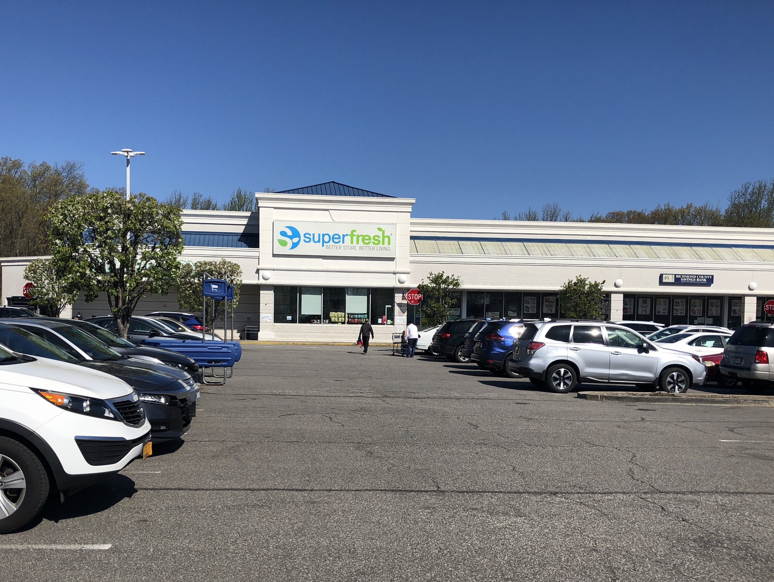
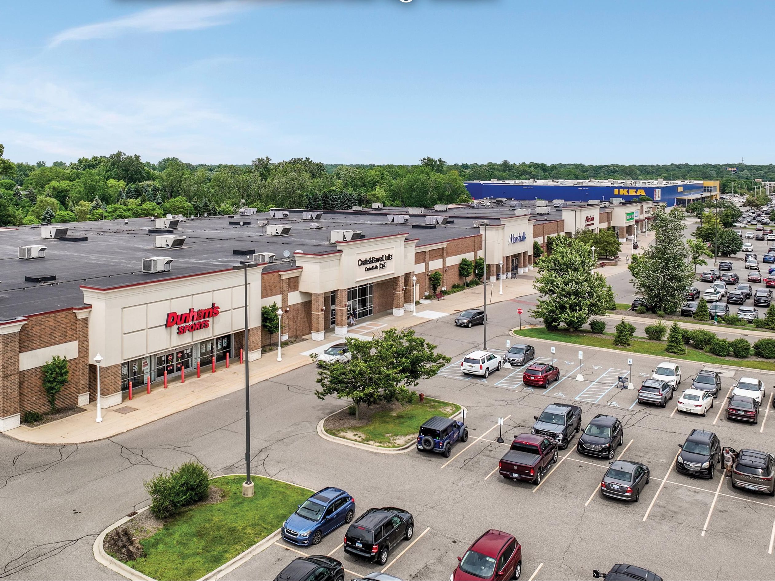
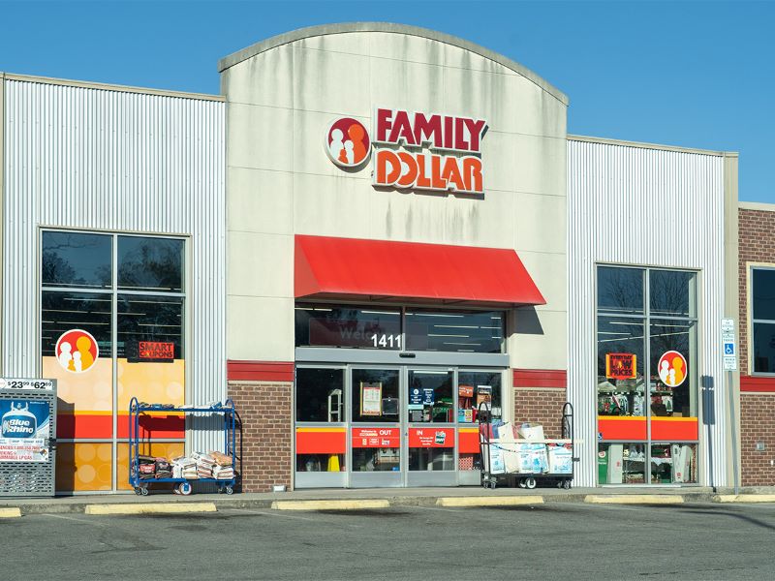
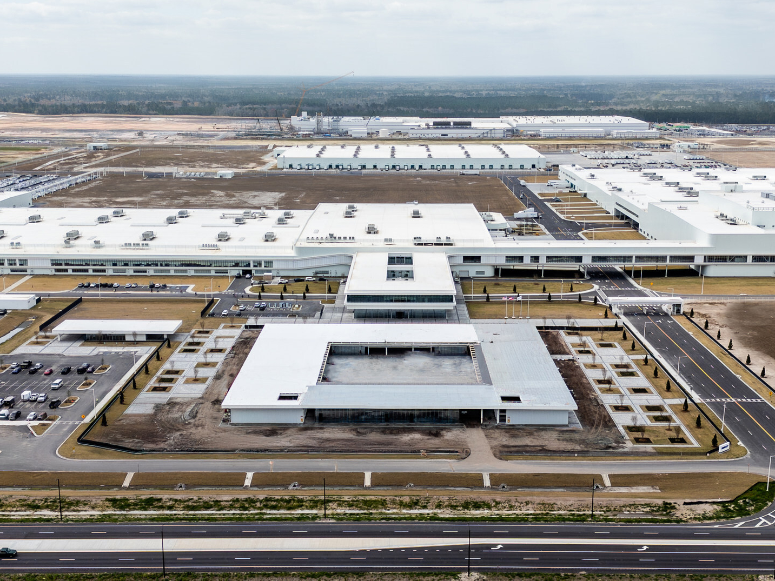
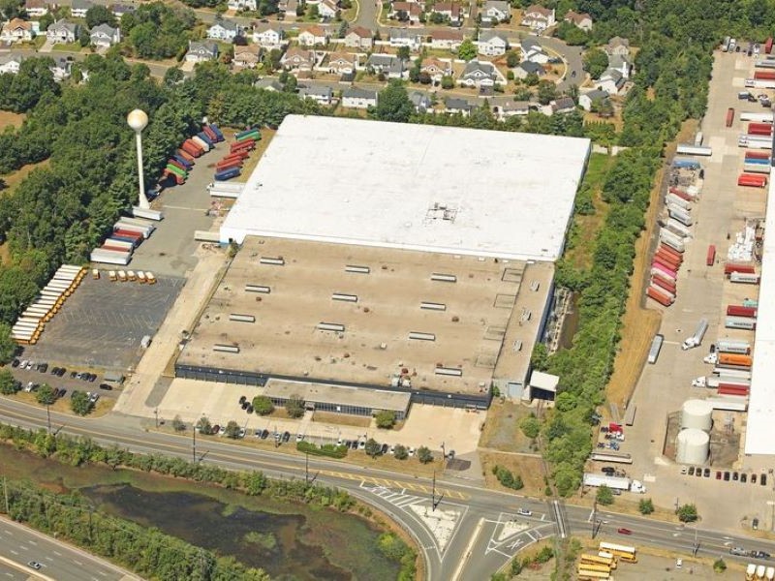
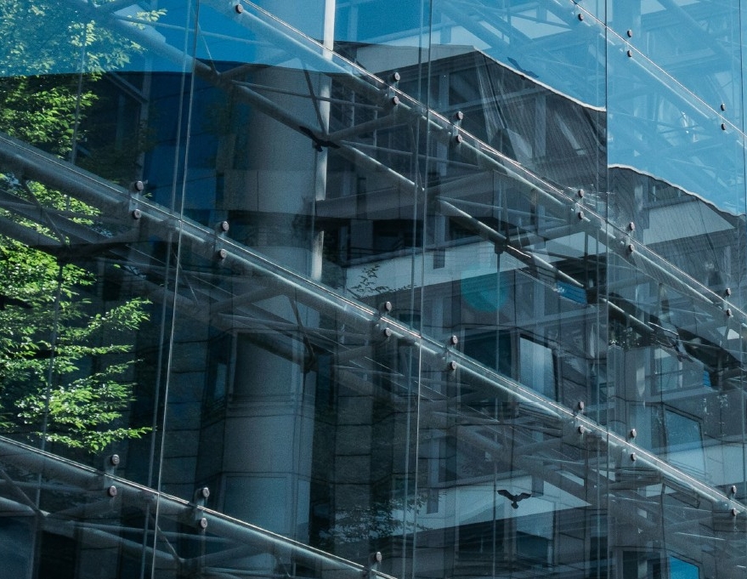
You must be logged in to post a comment.