Hicks Ventures Unveils Houston Mass-Timber Office Project
This is the first commercial development in Texas to aim for net zero operational carbon.
Hicks Ventures has unveiled plans for Framework @ Block 10, Houston’s first office project utilizing mass timber, and the first building in Texas to aim for net zero energy operational carbon. Work on the development is set to commence in the fourth quarter of this year and is anticipated to be completed by the end of 2024.
Gensler is the design architect, with the company’s sustainability team providing mechanical, electrical and plumbing engineering services. StructureCraft was chosen for mass timber design and engineering, while HOAR Construction serves as general contractor.
READ ALSO: Tapping Into the Rise of Renewable Energy
The six-story, 200,000 square-foot Class A office project is set to take shape at 10496 Katy Freeway, on the northern side of Interstate 10, between Gessner and Beltway 8, facing CITYCENTRE and Memorial City’s campus. Framework @ Block 10 will be within a 3-mile radius of a variety of retail and dining spots.
The development will rise on a 13.5-acre site where Hicks Ventures owns another office property. Block 10 West was formerly a big-box retail building known as “Great Indoors,” which was renovated and repurposed as an office building 10 years ago.
The growing trend of mass-timber construction
For the first time in Houston, the entire structure of the upcoming commercial building will be built using sustainably sourced mass timber. This construction material has multiple environmental benefits, such as the ability to store carbon, which will ultimately help the building save more than 60 percent of greenhouse gas emissions.
Framework @ Block 10’s structure will feature dowel laminated timber floor and roof panels, which will be supported by glulam post and beam framing. The building will also incorporate several smart features, including an accessible dashboard that displays real-time information on the building’s energy consumption and sensors for indoor air quality and ventilation. Additionally, the property will not consume any outdoor potable municipal water, while indoor potable municipal water consumption will be reduced by 50 percent.
Plans also call for an underfloor air distribution system, complete tenant control over environmental settings based on available metrics, 10-foot ultra-high-efficiency vision glass panels, 11-foot 6-inch ceiling heights and shared balconies on each floor.
To minimize wasteful energy usage, the development is set to include a rainwater harvesting cistern, full roof solar panels, LED lighting and a sensory system. Furthermore, besides collecting and using energy from the building’s mechanical systems, the developer plans to use fully renewable energy from power providers.
According to a prepared statement from Pat Hicks, founder of Hicks Ventures, the development team’s goal is to meet the highest sustainability and health and wellness standards for office buildings, and reach LEED Platinum, WiredScore Platinum and WELL Platinum building standards.
Some 5,000 square feet on the ground level will be reserved for a future restaurant partner.
More mass-timber projects in the works across the U.S.
Last year, another Texas-based developer, Crow Holdings Development, unveiled plans for The Offices at Southstone Yards, a mass-timber office project in Frisco, Texas. The building is set to be completed by the third quarter of 2023 and Gensler is behind the architectural efforts for this project, as well.
At the beginning of this year, Jamestown Properties began vertical construction on 619 Ponce, an office project made of mass timber, encompassing 110,000 square feet. The project is part of the next phase at Ponce City Market, a business campus in Atlanta.
In Wilmington, N.C., a joint venture between Swinerton and Monteith Construction commenced construction last month on a 67,000-square-foot mass-timber building at Live Oak Bank’s office campus.

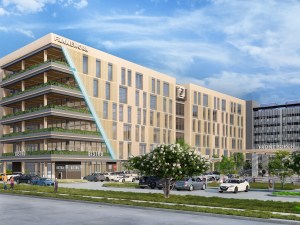
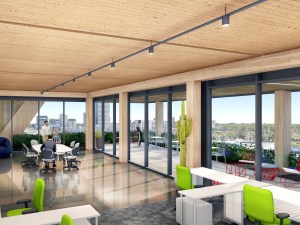
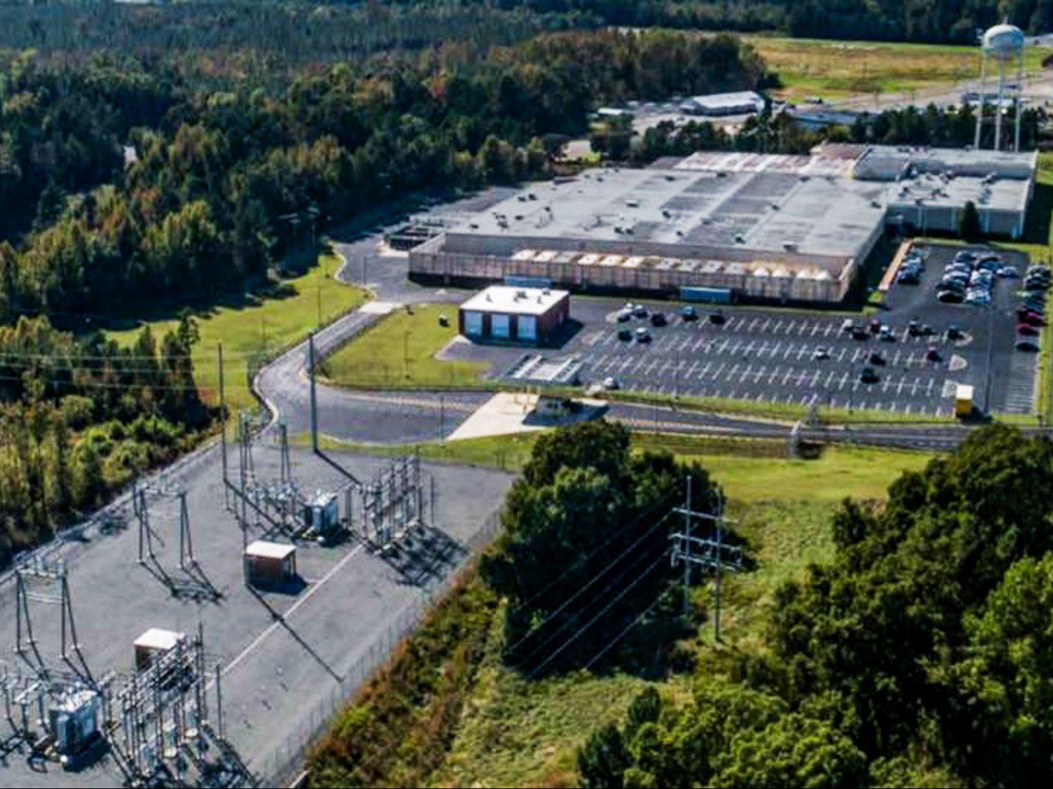
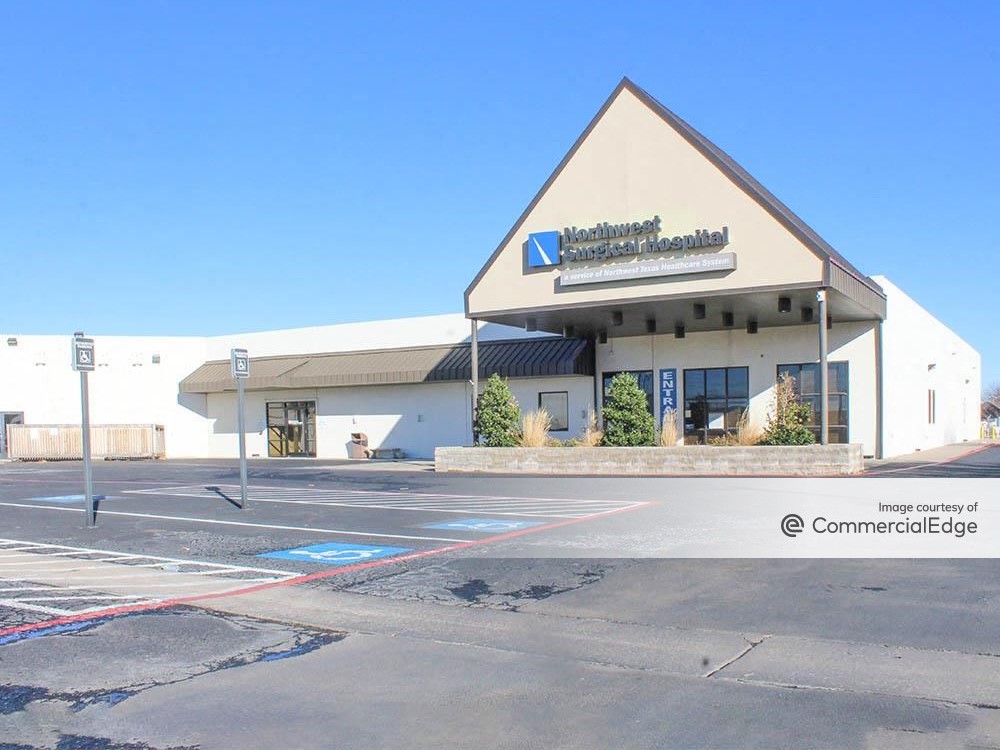
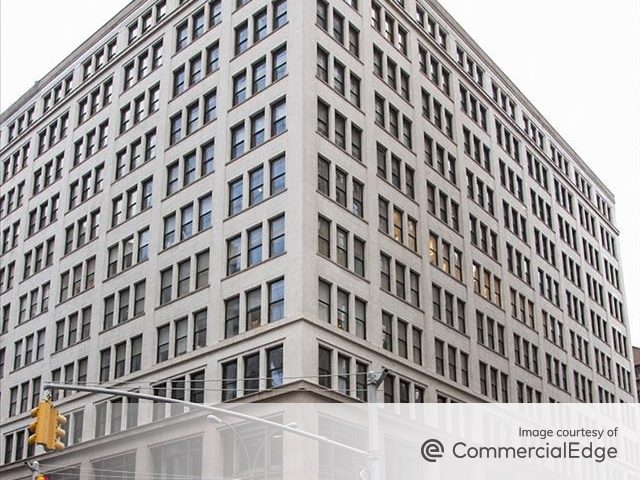
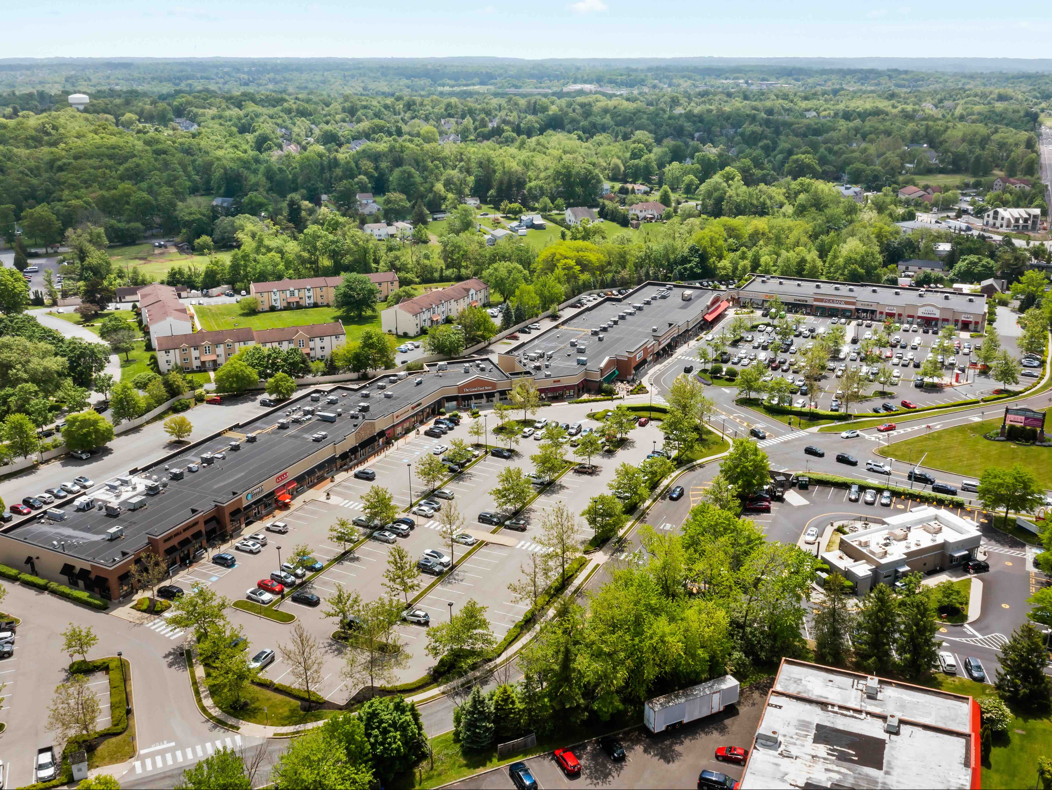
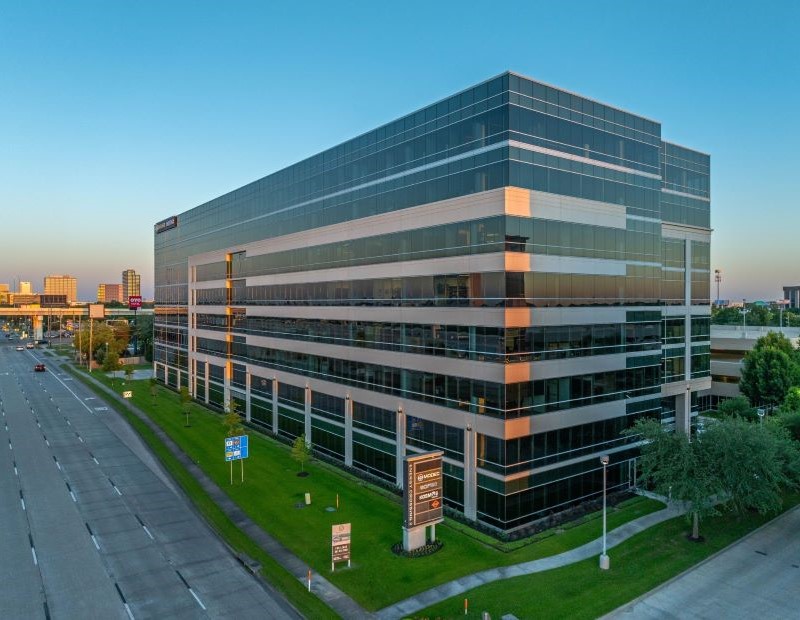
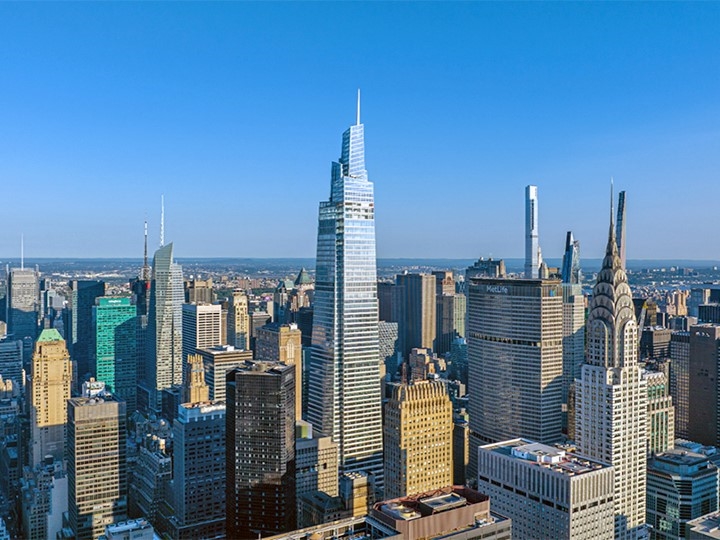
You must be logged in to post a comment.