LCOR Taps C&W, Byrnam Wood to Lease NJ Waterfront Tower
Part of a transit-oriented project, the building will feature more than 700,000 square feet of office space.
LCOR has tapped Cushman & Wakefield and Byrnam Wood to lead office leasing efforts at a 21-story, 704,355-square-foot Class A mixed-use office and retail building being constructed along the Hoboken, N.J., waterfront.
Being built as part of Hoboken Connect, a public-private redevelopment of the historic NJ Transit Hoboken terminal, the office building will have floorplates ranging in size from 30,000 to 40,000 square feet and 4,330 square feet of ground-floor retail. The building will feature tenant amenities such as a conference center, tenant lounge, open work areas, food and beverage areas, outdoor and rooftop terraces, and a bike room with locker room and shower facilities. Tenants and visitors will have views of Manhattan from the George Washington Bridge to Lower Manhattan, the Hudson River waterfront and interior parts of New Jersey.
Ed Duenas, Jon Fales and Ron LoRusso of Cushman & Wakefield will work in partnership with Eric Reimer of Byrnam Wood to lead leasing efforts for LCOR.
READ ALSO: Are Suburban Offices Strengthening Their Comeback?
Brian Barry, senior vice president of LCOR, a real estate investment, management and development company, said in a prepared statement launching leasing of the office building is a major milestone for the broader transit-oriented redevelopment project.
Reimer and Duenas noted in prepared remarks that the Hoboken Terminal is the only NJ Transit train station on the waterfront and offers a variety of transportation options and connections including New Jersey Transit trains and buses, the Hudson Bergen Light Rail, NY Waterway Ferry and PATH trains. The transportation hub will make Hoboken Connect a development that appeals to both commuters and residents, they said.
Hoboken Connect project details
Local and state officials held a groundbreaking ceremony in October at the site, where Gov. Phil Murphy and others described the public-private redevelopment project as transformational for the region. The project will be developed in phases over five years.
In addition to the office and retail space, the development will include a 386-unit multifamily building with 20 percent of the residences designated as affordable. It will be the largest new affordable housing project to be delivered in the city of Hoboken in more than a decade. Hoboken Connect will also feature the historic preservation and activation of NJ Transit’s historic Lackawanna Ferry Terminal Building, NJ Transit’s Warrington Plaza and a new NJ Transit bus terminal. Plans for the ferry terminal include creating retail space on the first floor that could include a food hall or public market. The terminal will also have up to 150 spaces of bike storage. The second floor will have commercial space that could be used by NJ Transit, as well as retail and cultural offerings. The redevelopment will also include 2 acres of open space.
The governor and New Jersey State Legislature have earmarked $176 million in the fiscal year 2023 budget for the project. The redevelopment is expected to create 10,000 construction jobs and about 15,000 permanent jobs when it is completed.
Joining LCOR on the development team are Beyer Blinder Belle, SLCE, FX Collaborative and Matthews Nielsen Landscape Architects. They are serving as the project architects and leading all design efforts including private development, public infrastructure improvements, resiliency initiatives and historic preservation. Engineering and construction firms participating in the project are Colliers Engineering, ICOR Associated, MG Engineering, Mueser Rutledge Consulting Engineers, Thornton Thomasetti, Holt Construction, Hudson Meridiaen and Pavarini McGovern.

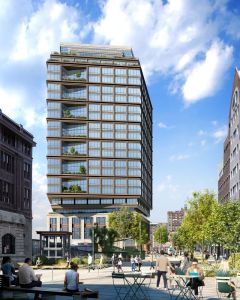
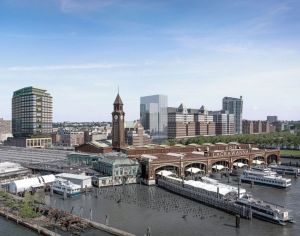
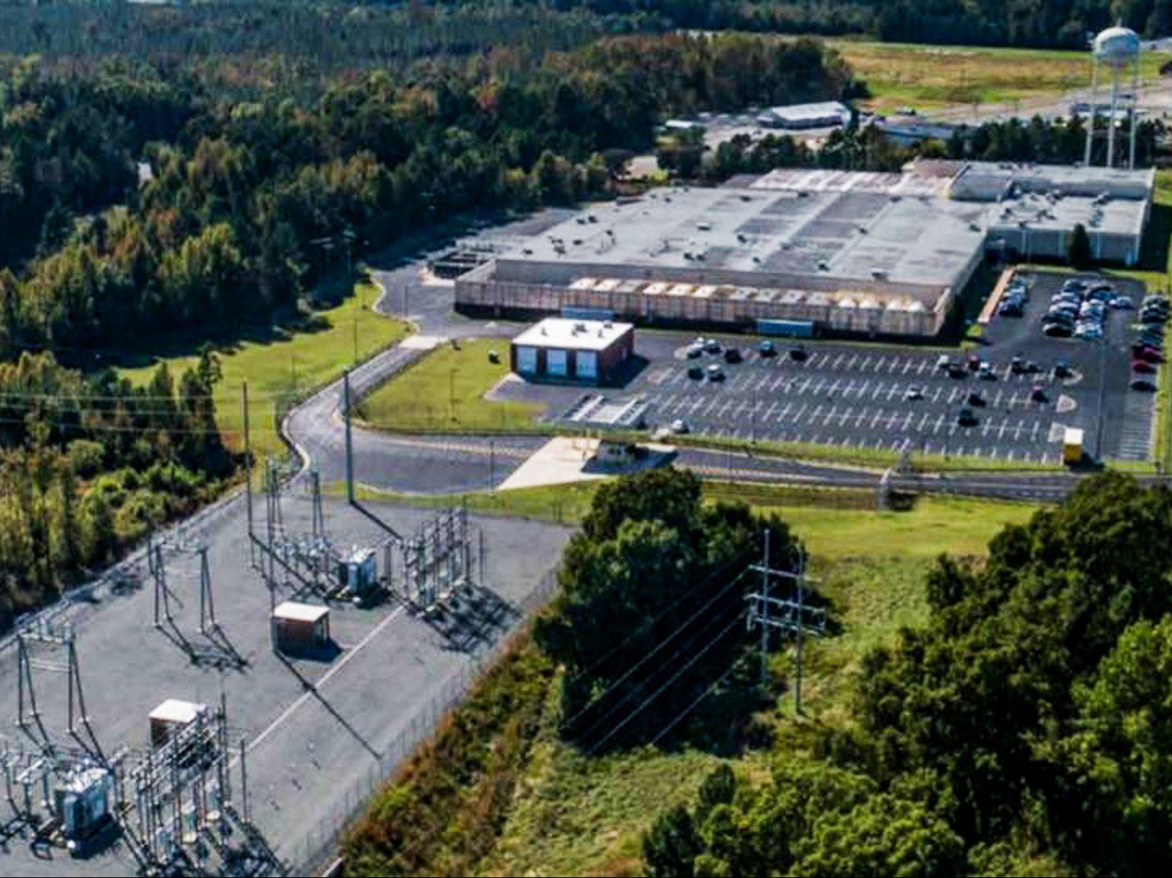
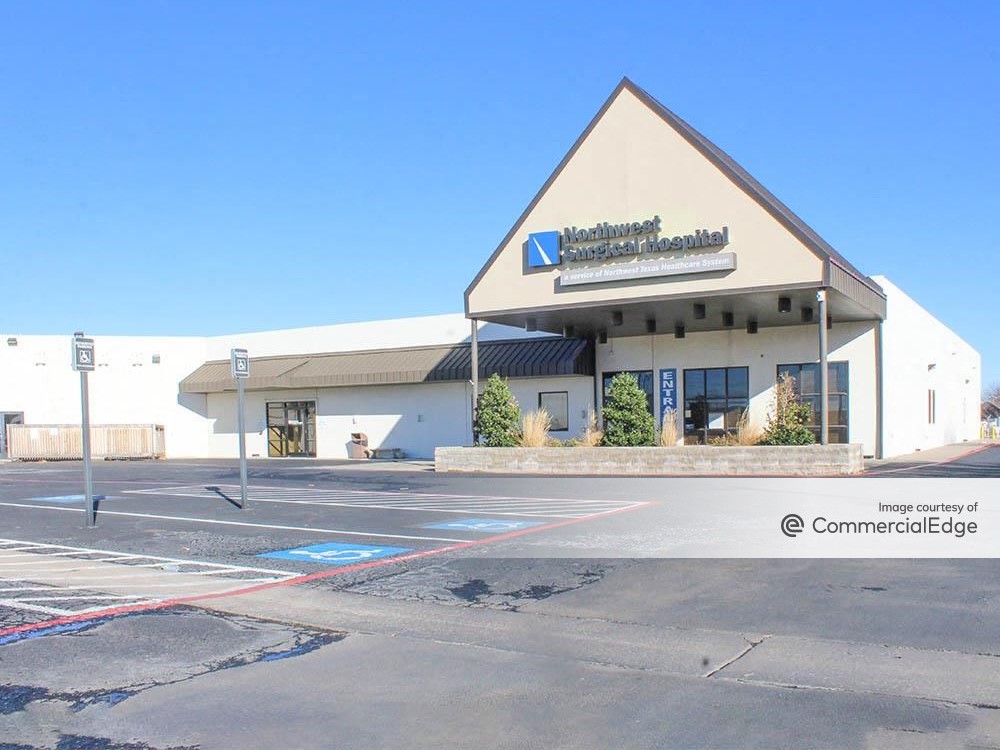
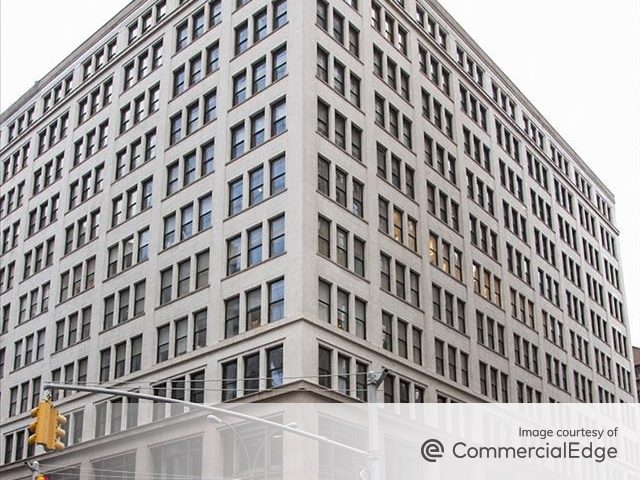
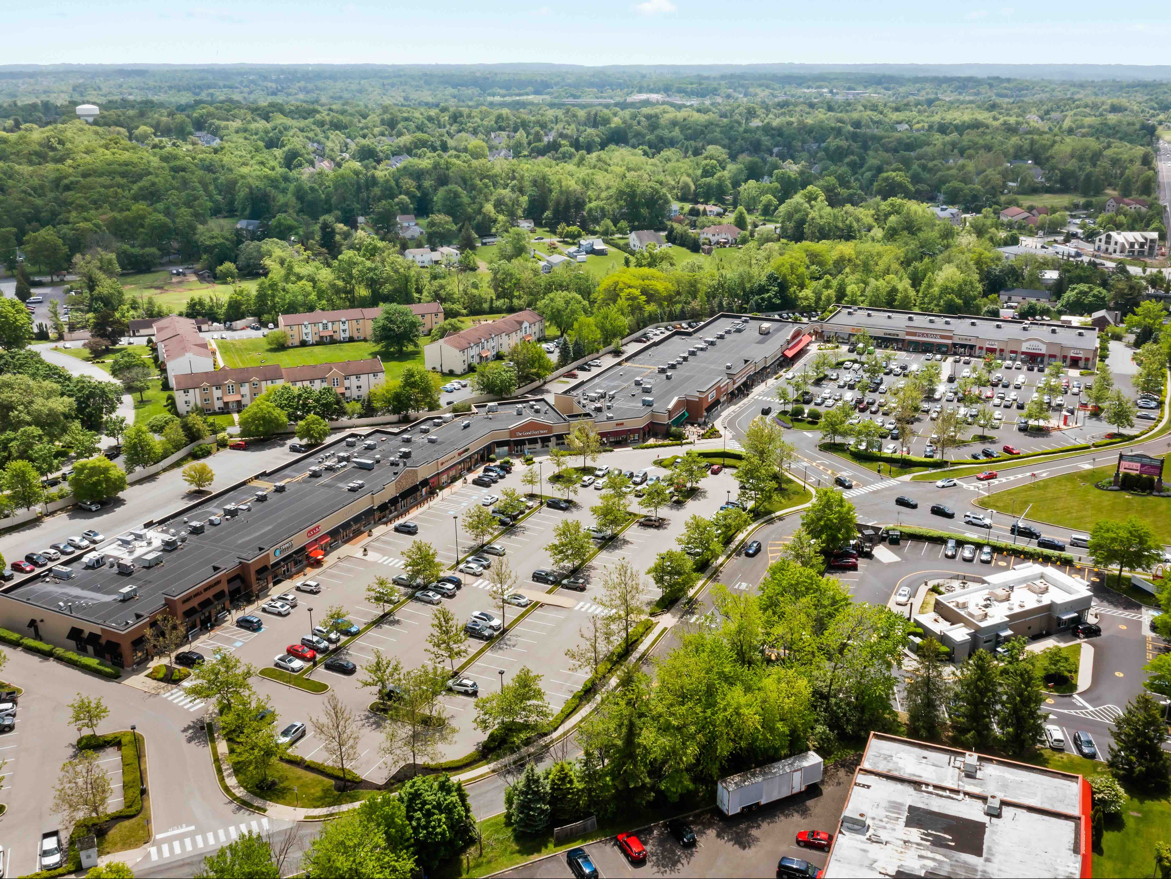
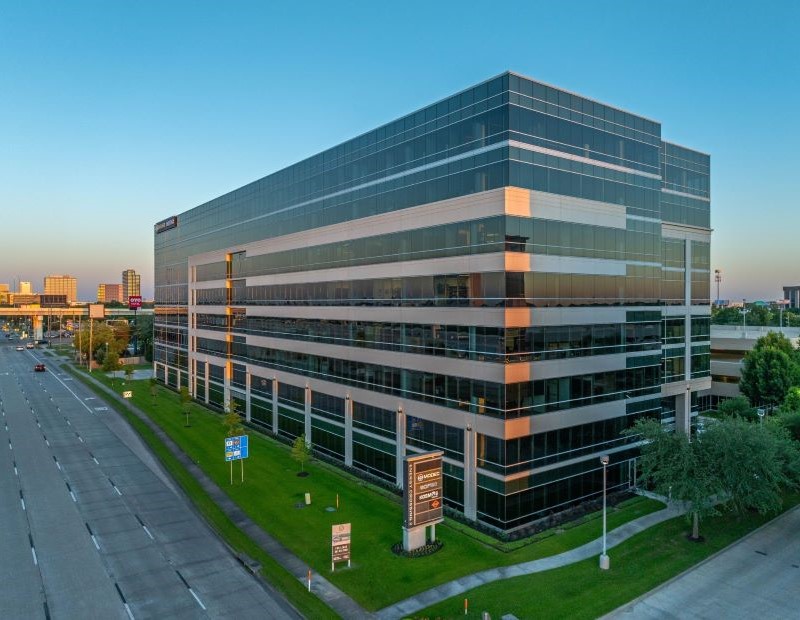

You must be logged in to post a comment.