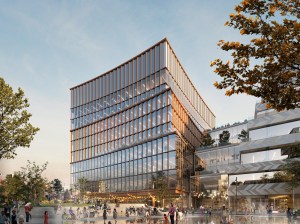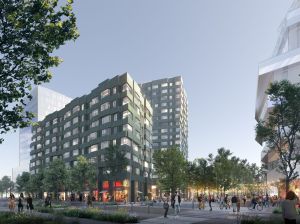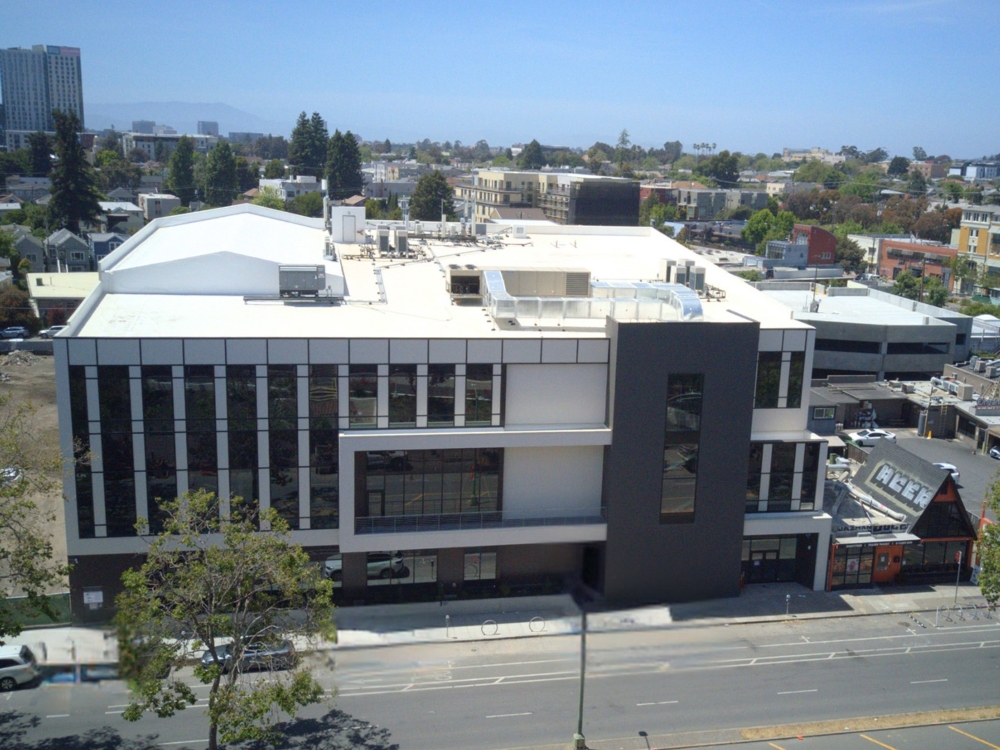Tishman Speyer Lands $750M for Boston Project
Led by Otera Capital, the construction financing is reportedly the largest so far this year.
Tishman Speyer has secured a $750 million construction loan for the development of the first phase of the 900,000-square-foot Harvard Enterprise Research Campus project in Allston, Mass. Otera Capital provided the financing, which is reportedly the largest to date in 2023.
In collaboration with Harvard Allston Land Co., the developer is poised to begin construction next week, and the buildings are slated to open in late 2025 and early 2026. The Boston Planning and Development Agency granted approval for the initial phase of the 9-acre mixed-use development last year in July.
READ ALSO: Will CRE Construction Hold Steady in 2023?
For this project, Tishman Speyer and the Harvard Allston Land Co. executed one of the most significant inclusionary investor initiatives in the history of Boston. As a result of this initiative, more than 150 individuals and households, including many local Boston residents, of Black and Hispanic backgrounds became owners of the Harvard Enterprise Research Campus. The collective group contributed more than $30 million toward the project’s equity.
The partners made diversity and inclusion core aspects of their joint endeavor. The procurement process demonstrated this commitment, as it led to the allocation of over 30 percent of pre-construction costs and more than 15 percent of total construction costs to firms led by minorities and women. Furthermore, Tishman Speyer will curate a vibrant ground-floor experience by featuring small, local retailers that are owned by minorities and women.
Furthermore, Tishman Speyer has taken steps to foster partnerships among construction companies to ensure that minority-owned firms have a meaningful involvement in the project and can derive long-term benefits from their participation.
The team behind the project
Turner Construction, in collaboration with Janey Construction Management and J&J Contractors, has been appointed to develop the laboratory buildings. As for the residential and hotel components, Consigli Construction and Smoot Boston LLC, a wholly owned subsidiary of Smoot Construction Co. of Washington, D.C., have joined forces to complete these buildings.
The two buildings of the Harvard Enterprise Research Campus will be developed, leased, and operated by Breakthrough Properties, a joint venture between Tishman Speyer and Bellco Capital. The combined space in the buildings will amount to 440,000 square feet, dedicated to laboratory and office usage.
Studio Gang, Henning Larsen, Utile, Marlon Blackwell Architects, MVRDV, Moody Nolan, Arrowstreet and Scape Landscape Architecture will be overseeing the design and architectural efforts for the development.
Where science, business and sustainability converge
The project will consist of two laboratory buildings dedicated to scientific research and development, a 343-unit multifamily community and a hotel. In addition, Tishman Speyer will develop the David Rubenstein Treehouse, a mass-timber structure, on behalf of Harvard University. This treehouse will serve as a conference facility for the entire campus.
The project is targeting LEED Gold certification, supporting the region’s sustainable future by creating climate-resilient, eco-friendly buildings using low-carbon construction methods.
In the initial phase, a considerable proportion of 25 percent of the new apartments will be affordable. The units will be accessible to individuals and families earning between 30 percent and 100 percent of the area median income. This commitment goes beyond Boston’s existing inclusionary housing development policy, which currently stands at 13 percent.
Set to take shape adjacent to the Harvard Business School and Harvard Science and Engineering Complex, the initial phase of the Harvard Enterprise Research Campus will feature an integration of street-level shops and restaurants. Additionally, the development will encompass over 2 acres of open space designated to various public events, including farmer’s markets, concerts and outdoor fitness classes.









You must be logged in to post a comment.