Office Project Sweetens Brooklyn Waterfront
Two Trees’ adaptive reuse of an historic sugar factory is part of a $2.5 billion redevelopment.
Two Trees Management has opened The Refinery at Domino, a 15-story building within the reimagined 11-acre Domino Sugar Factory in Brooklyn’s Williamsburg neighborhood. The historic waterfront property underwent an adaptive-reuse process and now encompasses 460,000 square feet of office space.
The Class A building features 33,000-square-foot column-free floorplates, a 27,000-square-foot glass dome penthouse with communal workspaces, as well as a private club and event space. The property includes loading docks, a freight elevator and delivery entrance, five passenger elevators, a service elevator and two dedicated express elevators to the 15th floor. Refinery at Domino also features conference rooms, a bicycle lobby, a 40,000-square-foot retail fitness center, an indoor swimming pool and an indoor vertical garden.
The building is part of a larger mixed-use community that is being developed by Two Trees, which includes 325 Kent, a 16-story building with 500 apartments; One South First, a 330-unit residential tower; and One Domino Square, which is set to encompass 700,000 square feet of mixed-use space distributed in two towers. The complex also includes Ten Grand, a commercial building which opened in 2020 and is fully leased. The residential and commercial components of the project are complemented by two public green spaces, Domino Park and Domino Square.
READ ALSO: How Will Office Space Values Fare in 2030?
At full buildout, Two Trees will have developed a total of 2,800 units, of which 700 will be affordable, 600,000 square feet of office space and 200,000 square feet of retail. According to Bloomberg, the renovation of the sugar factory alone was valued at $150 million, with Two Trees investing a total of $2.5 billion in the redevelopment process of the entire project, which is slated for completion in 2027.
A similar adaptive-reuse project is taking place in Manhattan’s West Chelsea neighborhood. L&L Holding Co., in partnership with Columbia Property Trust, is redeveloping Terminal Warehouse. The property, which had its topping out ceremony in May, is being transformed into a 1.3 million-square-foot office and retail destination with an initial delivery expected next year.
An ownership timeline
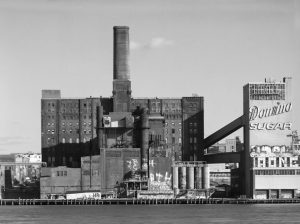
The sugar factory changed ownership several times throughout its 150-year history. Image courtesy of Two Tree Management
First opened in 1855 by Havemeyers Domino Foods Inc., the Domino Sugar Factory building underwent several transformations throughout its 150-year history. After a fire in 1882, Theodore A. Havemeyer redesigned the building with the structure known today, in what was then a Romanesque Revival architectural style. The property spread across 11 acres and comprised 14 structures dedicated to sugar production. The 240-foot smokestack was added in the 1930s.
The complex was expanded in the 1960s, despite the reduction in activity. British company Tate & Lyle acquired the sugar refinery— and the firm behind it—in 1988, and also changed its name to Domino Sugar. In 2001, American Sugar Refining bought the brand and the plant for $180 million, but the factory eventually closed operations in 2004 when the property was acquired by Community Preservation Corp. and its development partner Katan Group for $55.8 million.
CPC proposed a redevelopment plan, but eventually sold the property to Two Trees Management in 2012 for $185 million. Last year, the owner of the asset took out an $80 million loan that matures in 2027 from Manufacturers and Traders Trust Co., CommercialEdge data shows.
From sugar refinery to modern day office building
In 2007, three years after the factory closed, the New York Landmark Preservation Commission designated three components of the property—the filter house, pan house and finishing house—as a landmark site. Ten years later, under the Two Trees ownership, Practice for Architecture and Urbanism began the transformation work at the property.
What stands out at the Refinery at Domino is not only the preservation of the original facade, but also the development of a glass building within the walls of the factory, separated by a 12-foot gap. That space is now a vertical garden that lines the entire perimeter of the building. According to a prepared statement from PAU Founder & Creative Director Vishaan Chakrabarti, the redevelopment focused on three major components: building the contemporary office space inside the historic structure; adding a glass barrel vault form that is similar to the Round Arch style of the original building and, lastly, opening the ground floor to the neighborhood.
Apart from PAU, the development team included James Corner Field Operations as the landscape architect, dencityworks as executive architect and Bonetti/Kozerski for interior design services.

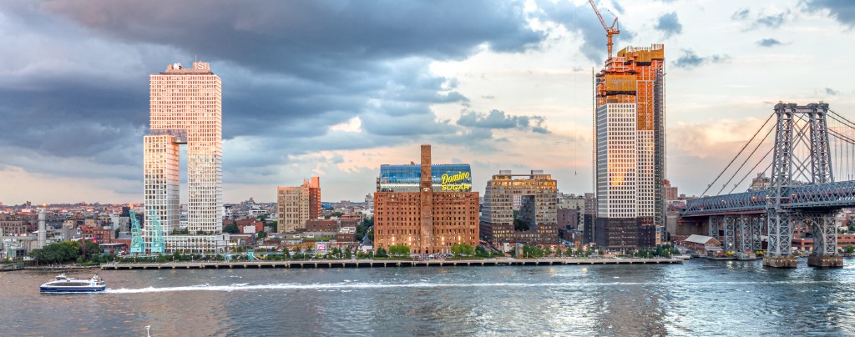
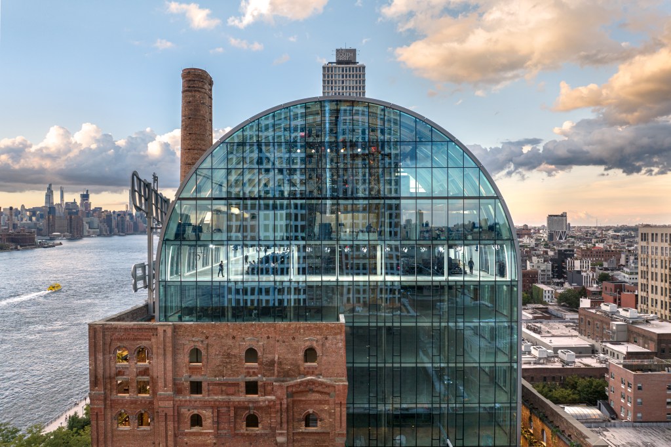
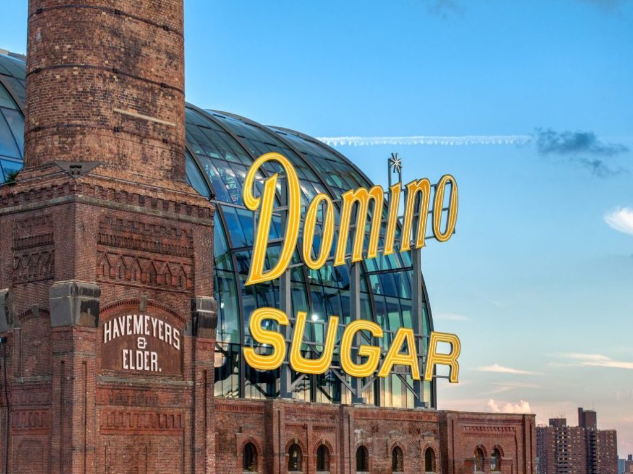
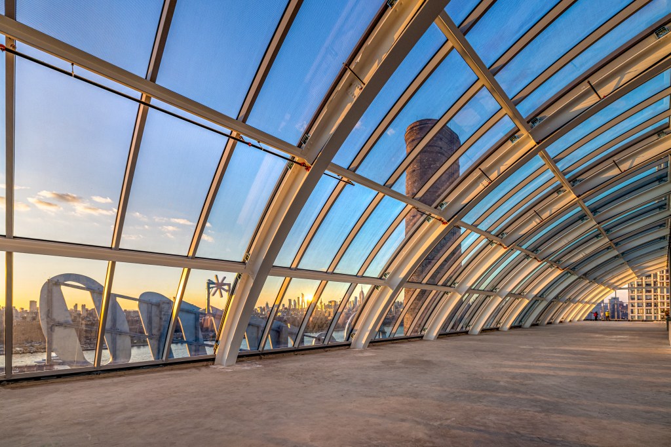
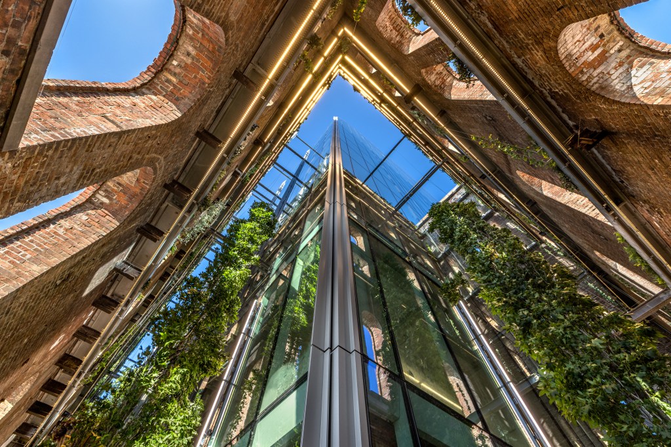
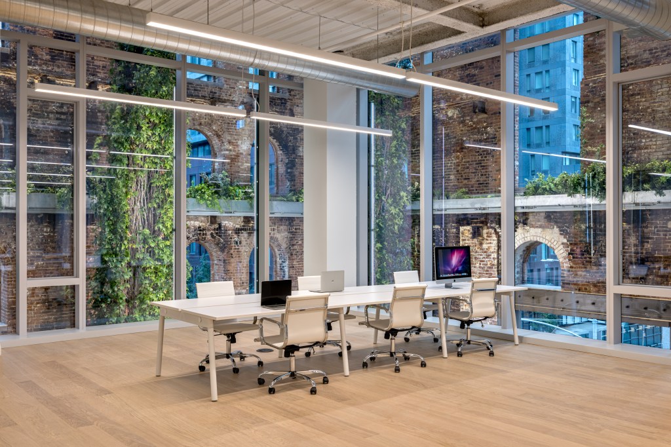
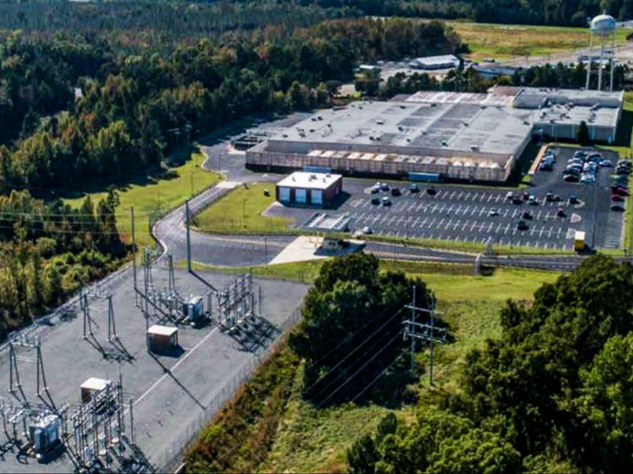
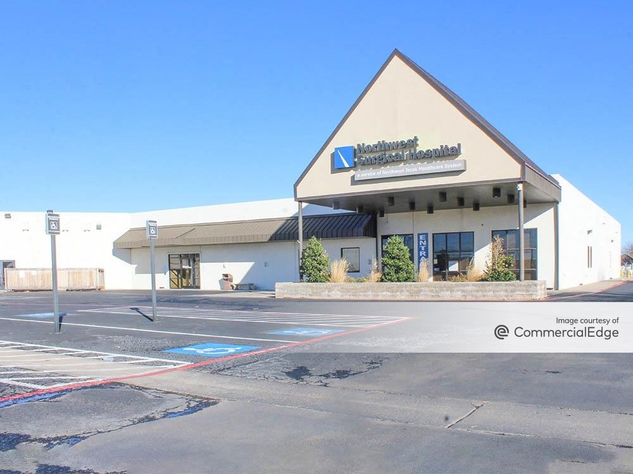
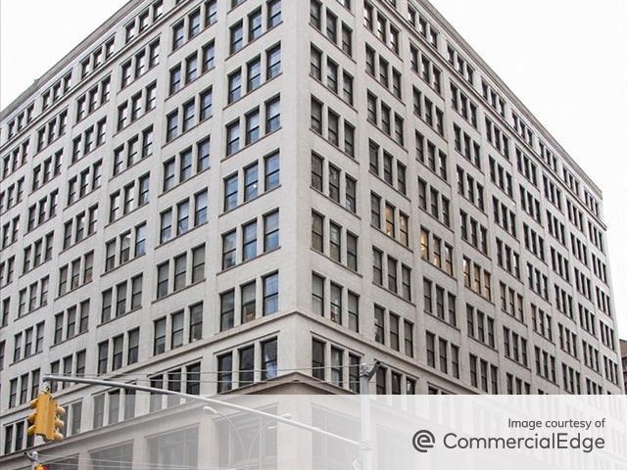
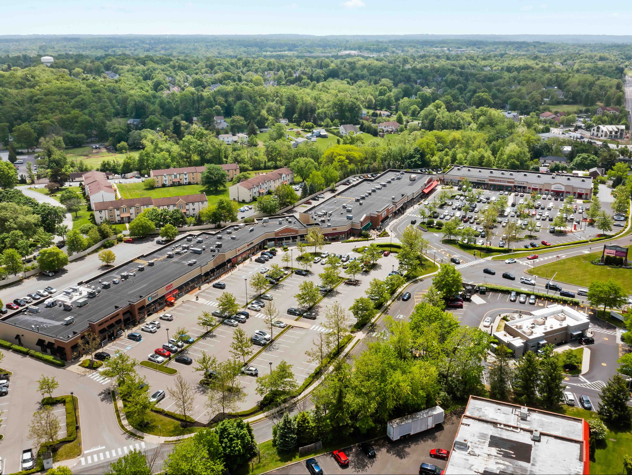
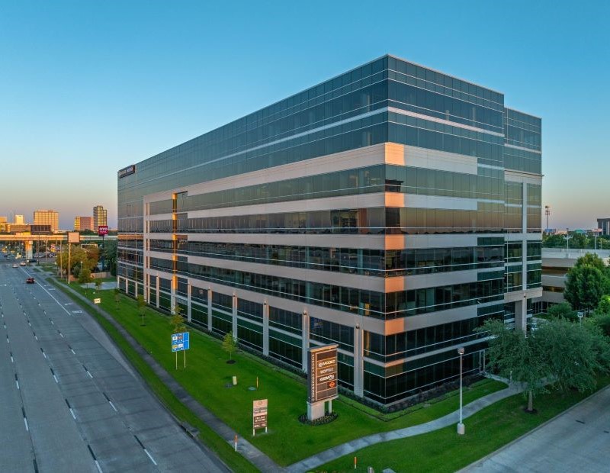
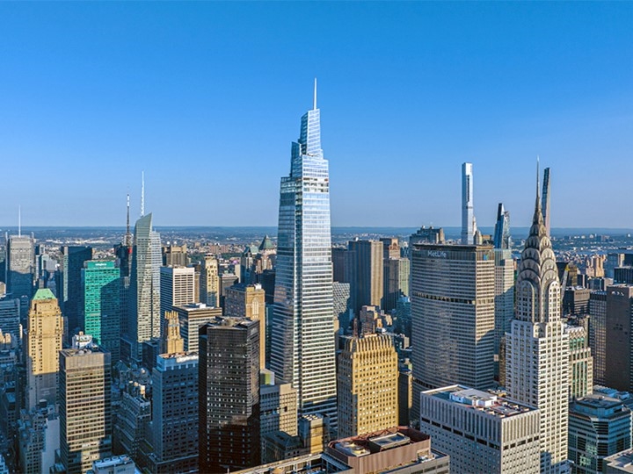
You must be logged in to post a comment.