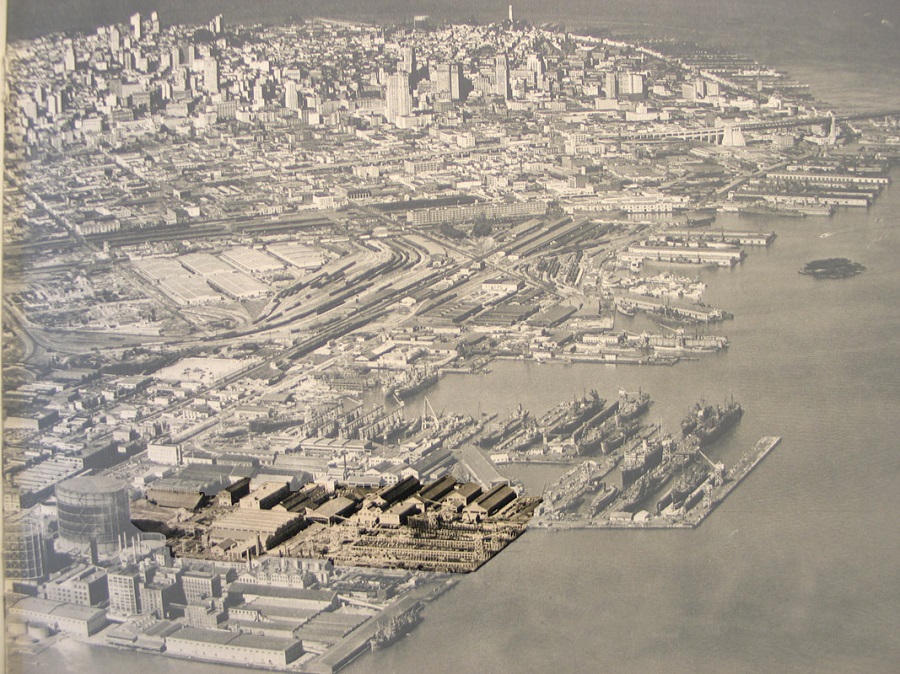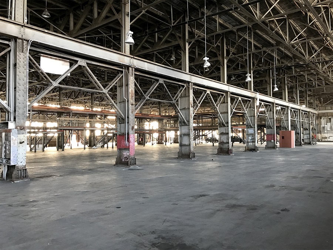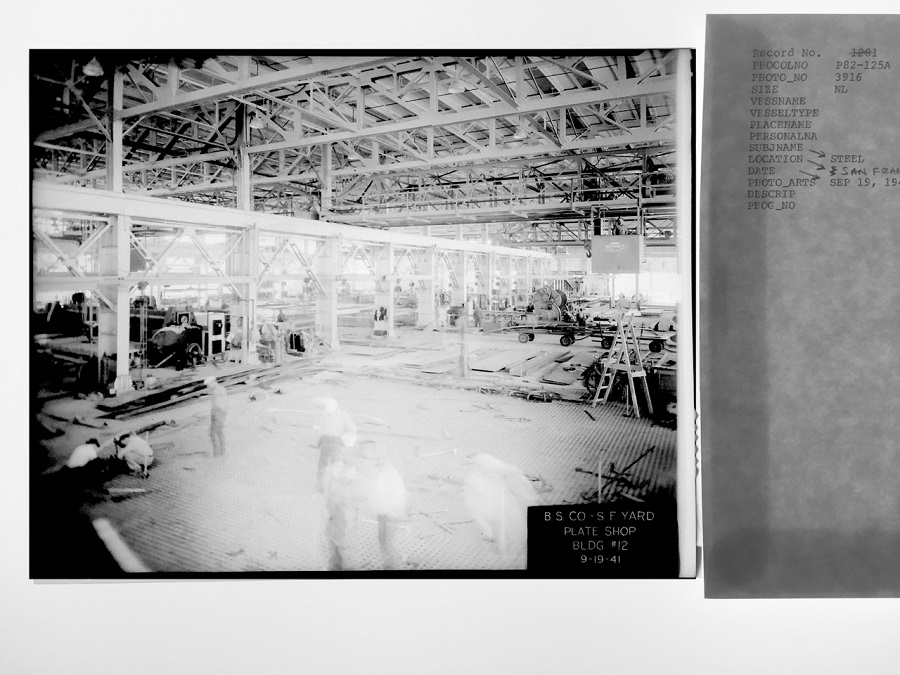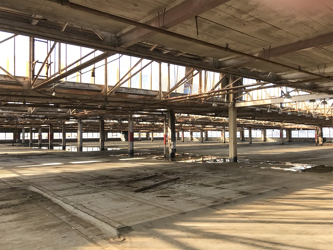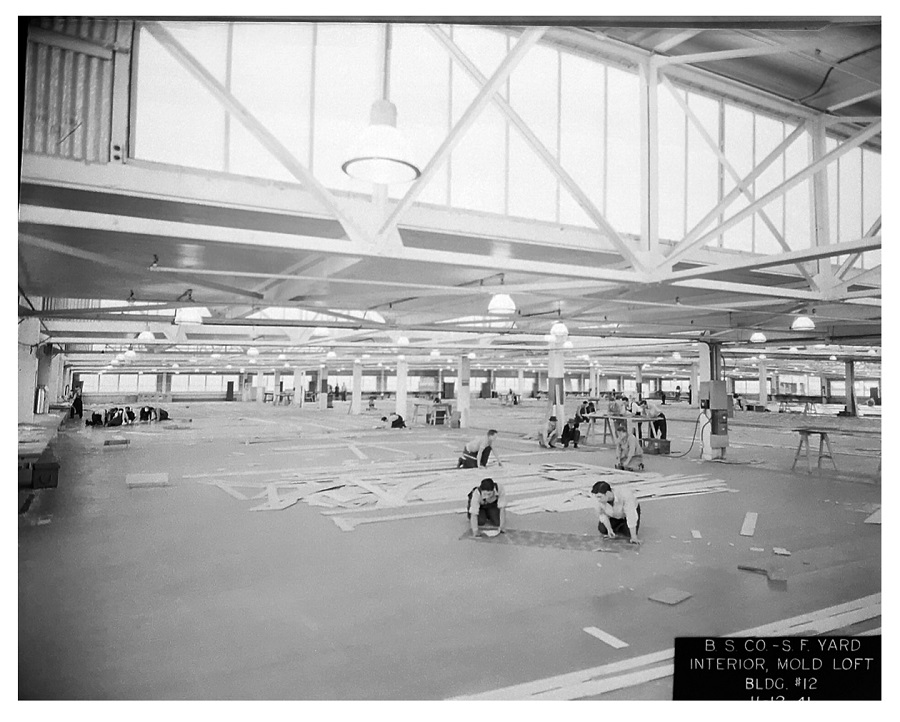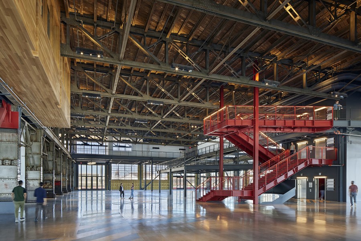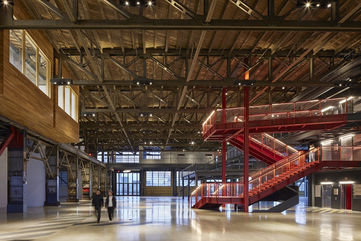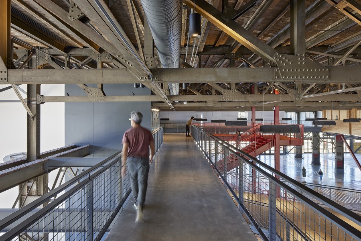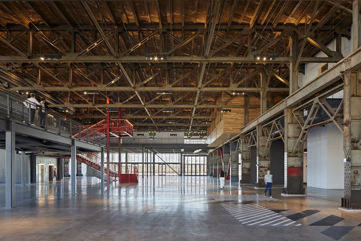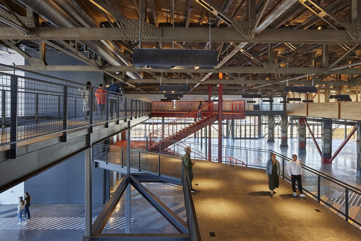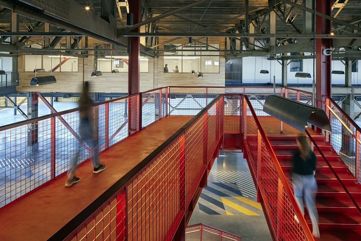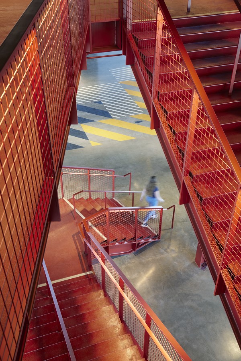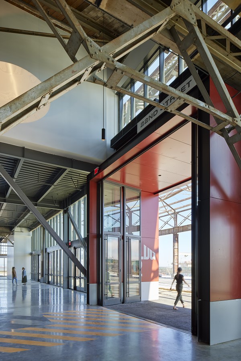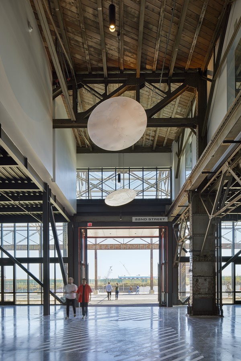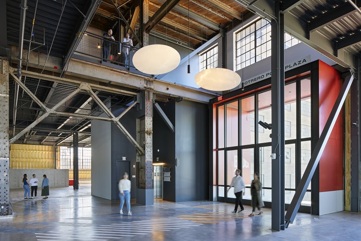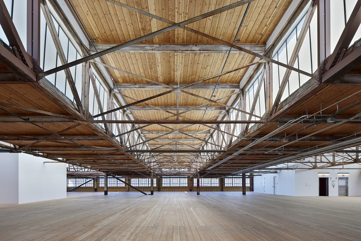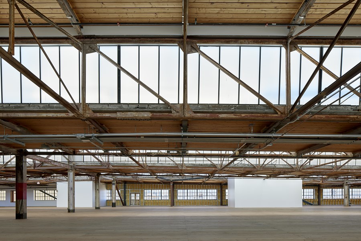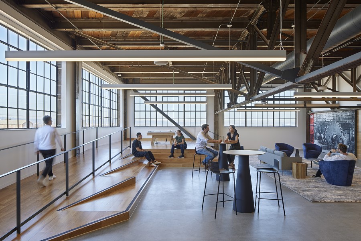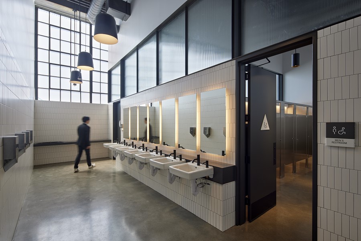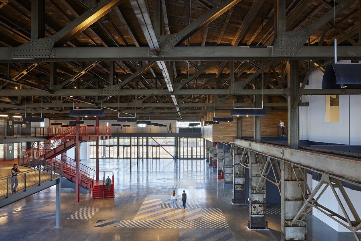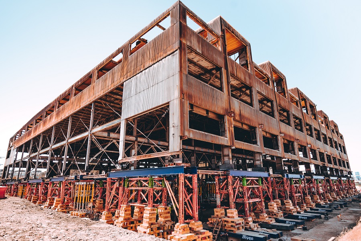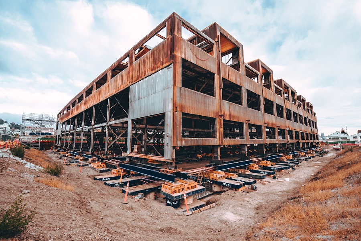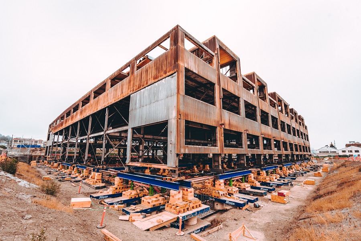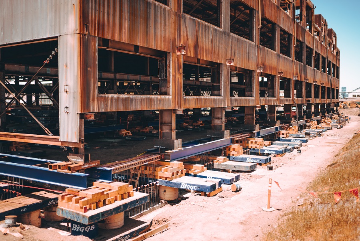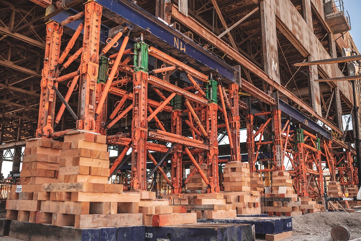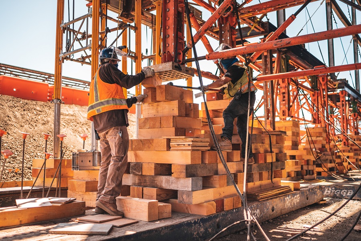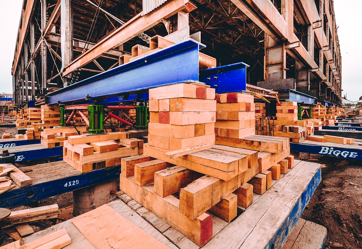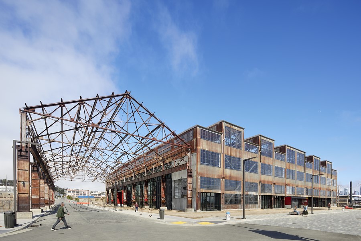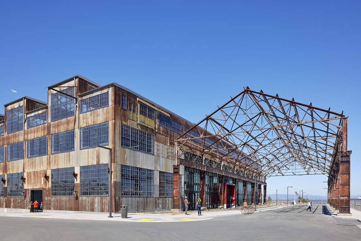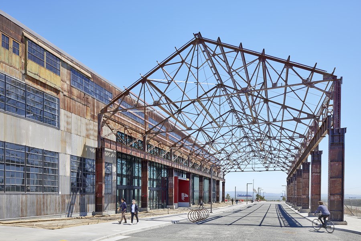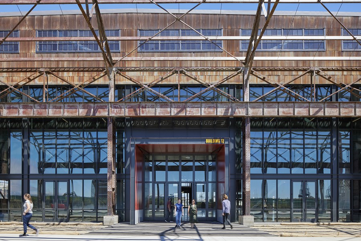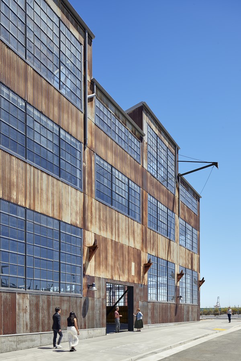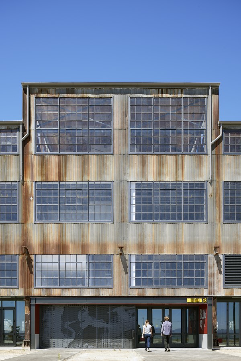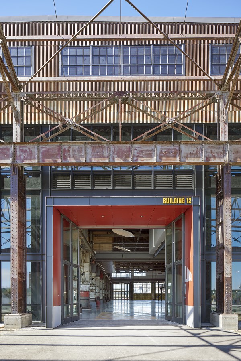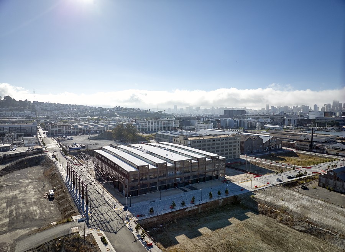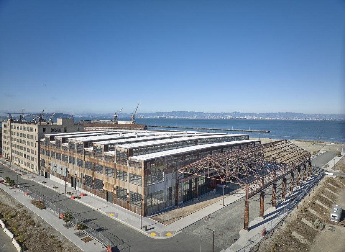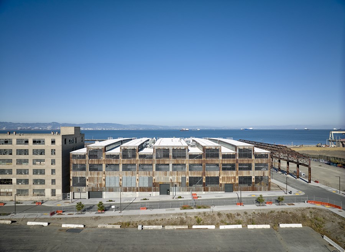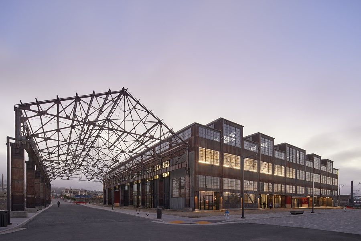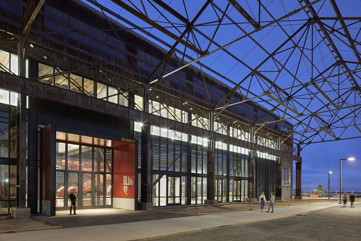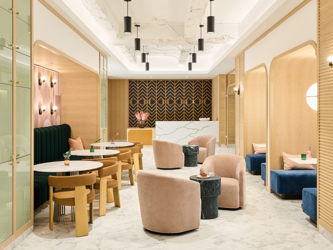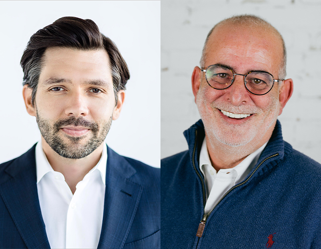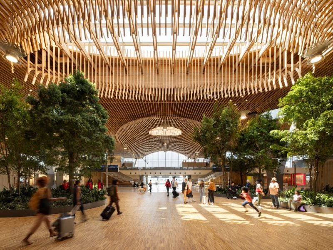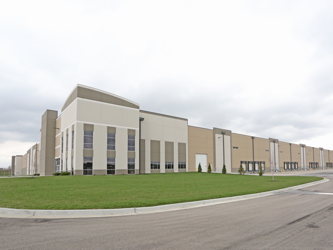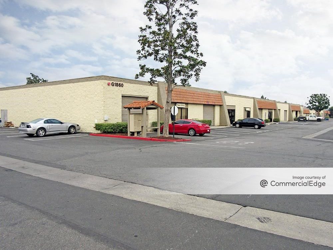Raising the Bar for the Future of San Francisco’s Pier 70
Building 12 is the heart and soul of the new waterfront neighborhood adjacent to Dogpatch. Here's how the project is progressing.
Progress continues at San Francisco’s Pier 70, a 69-acre area of historic shipyard property near the Dogpatch neighborhood. The first of a five-project development is a 28-acre, three-phase waterfront site, which reached an important milestone in 2022—the complete restoration of Building 12, a historic steel structure as big as a football field, built in 1941. Earlier this year, Building 12 had its first businesses settle in. The accomplishment is the result of collaborative efforts from various teams including owner Brookfield Properties, architect Perkins & Will and contractor Plant Construction Co.
The Pier 70 area was already an industrial site since before the Gold Rush, having blasting powder manufactured here. During the two world wars, the region saw a real boom due to the shipbuilding industry. In fact, during World War II, Pier 70 was among the most productive shipyards in the country, comprising a complex of buildings that were designed for an efficient flow of operations, Ariane Fehrenkamp, senior project manager at Perkins & Will, told Commercial Property Executive.
As an industrial site, Pier 70 was never open to the public and largely unknown to people, Tim Bacon, senior director of development at Brookfield Properties, revealed. More so, access was prohibited not just to many buildings within Pier 70 but also to the waterfront, according to Fehrenkamp.
Starting with Building 12, a new chapter in Pier 70’s history is unfolding, with plans calling for a new waterfront neighborhood that is set to include between 1,200 and 2,150 residential units—with 30 percent of them reserved for affordable housing—up to 1.8 million square feet of office and lab space, 60,000 square feet of retail, arts and light industrial space, as well as 115,000 square feet of retail and neighborhood amenities.
Building 12 stuns through its size and the complex systems of gritty riveted steel elements that allowed the production of huge steel ship hills, Fehrenkamp told CPE, adding that the floor-to-ceiling height in the first level Market Hall is 40 feet.
“It is breathtaking to stand inside the building’s main hall and experience the monumental scale and the tactile quality of the existing build-up columns and steel trusses,” she continued. “Leaving these in place, our transformation built upon these qualities with a combination of careful restoration and calibrated intervention. The result celebrates the power of the existing structure and use, and complements it with our new mixed-use interventions.”
These days, Building 12 is a platform that melds Dogpatch’s creative ethos with the site’s manufacturing history. It’s the focal point of Pier 70.
“Building 12 is the creative and social heart of what will be a new waterfront neighborhood,” according to Bacon.
Preserving history in more than one way
Pier 70’s Building 12 is listed on the National Register of Historic Places as a contributor to the Union Iron Works District. This means that it provides physical record of the trends in industrial architecture during the mid-1900s. Hence, when designing the renovation, the architects looked for a way to allow the historic use and structure to remain visible and to include several character-defining features of the historic building, such as the gantry crane rails, the Howe trusses, the colossal interior volume, the patinated siding and the original Aiken roofline.
“The existing building structure, for example, is made up of massive built-up columns and trusses with visible bolts and rivets, and multiple layers of paint,” Fehrenkamp said. “This existing structure remains visible and somewhat raw as it has a very tactile and handmade quality, which is appropriate for our programmatic functions on the existing first level and new second level—a Maker’s Market Hall and PDR/Maker Space, respectively,” she further explained.
READ ALSO: Reviving the Past Through Adaptive Reuse
Specifically, the original Building 12 consisted of two stories—the ground level where the steel was cut and formed, and the second level—known as the Mold Loft. Because the main volume of space was 40 feet tall, the architects were able to insert a new second level that flanks the Market Hall on the east and west sides along with a new mezzanine. Ultimately, the programmatic mix is a Maker’s Market Hall on the first level, Maker Space on the second level, office space on the third level and a new below-grade garage.
Additionally, to conform with current codes, including seismic ones, new brace frames, cambered I-beams and wide-flange columns were “surgically inserted” and connected to the existing structure so that the new interventions fit seamlessly in the building while reflecting a clear, modern look, Fehrenkamp detailed. The new steel elements have been painted gray or bright red to differentiate them from the historic structure, with red a recurring element in the design of Building 12.
“The interplay between the old and the new is what makes this project shine, by allowing historic building trends to be traced alongside present-day building practices,” Fehrenkamp said.
The project is embracing its historical significance through its purpose, too, as the 1940s-era steel-and-wood shipbuilding facility is now a commercial and office space fit for innovators, according to Bacon.
“The same building that once was home to the production and fabrication of steel plates for ships’ hulls, will now be an inclusive home to a new generation of making and industry,” Bacon said. “Adapting to today’s and future environmental conditions was essential.”
Another key consideration that had to be respected during the construction phase was the preservation of the graffiti that existed before the start of the construction.
“Given this was an element of the building to remain as we found it, this took a great deal of coordination and reminding,” shared Matt Burdette, project manager at Plant Construction Co. “Small adjustments to standard construction processes took place, such as removable markers in place of spray paint or other temporary markings that would have to be maintained or reimplemented regularly.”
In addition, since preservation often requires sourcing or recreating materials that match the original ones, Burdette revealed that the corrugated metal removed from the building for the lifting process was put back in. Moreover, other adjacent buildings from the property with the same profile helped with the missing parts, so that all the siding is original from the site.
Uplifting for the future
The new neighborhood was in the development phase long before the Pier 70 project began. Developer Brookfield Properties and the Port of San Francisco agreed that the area must address a 100-year projected sea level rise, which meant that an entirely new infrastructure had to be created, and the site regraded to account for the sea level rise, said Bacon. This also meant that Building 12 had to be lifted some 10 feet above the current ground level. Consequently, the team involved in the project had to plan for the lifting of a 240-foot-wide by 240-foot-long by 60-foot-tall building weighing 2,100 tons, the equivalent of 118 full school buses.
Lifting the building took 19 months of planning and 14 months of construction, divided into four phases—the initial lift, preparation for the main lift, the main lift and post-lift work.
“We had many brainstorming meetings when we came together to figure out how to accomplish the Herculean feat before us,” Fehrenkamp detailed. “The design and documentation phases involved a constant negotiation between the constraints and tolerances needed for the building lift and the desire to maintain the historic integrity of the building alongside our new design element,” she added.
In addition to the difficult process of lifting the building, work on the project took place during the height of the pandemic, which brought with it a whole new set of challenges as the teams had to quickly implement ever-changing measures as dictated by officials.
Building 12’s green restoration
Once WWII ended, shipbuilding on Pier 70 downsized and Building 12 remained abandoned. By the time the design team got to it, Building 12 had fallen into an extreme state of disrepair.
“The original building was … essentially a giant thermal bridge with uninsulated walls made of corrugated steel siding, steel girts and steel sash windows,” noted Fehrenkamp.
The design team used THERM analysis to model the whole building exterior envelope, to test the performance of the existing and the proposed wall assembly, she added. The specialists designed the wall assembly to perform well in various conditions, providing an energy efficiency that exceeds expectations. The new HVAC system is all-electric, setting a precedent for decarbonization in historic building renovations. Electric heat pumps provide hot water to a radiant slab in the Market Hall, which combined with natural ventilation and the thermally efficient new wall assembly keeps the space comfortable year-round with very little energy.
READ ALSO: Inside the Mass Timber Playbook
Working together
A project of such complexity was possible because it had flawless coordination between the various teams it gathered. Brookfield Properties had done extensive community outreach in the neighborhood prior to the start of the project and understood the need to embrace the site’s historic architecture and uses, along with the adjacent neighborhood’s spirit of creativity—Dogpatch is known for its eclectic roster of creatives and innovators.
“Pier 70 reflects six years spent involving hundreds of meetings with disparate stakeholders to understand and bring to life their vision, including how to use Building 12,” explained Bacon.
After obtaining consensus for the land-use plan—which was supported by the Port, city leaders and the Dogpatch neighborhood—the complex plan weaved together a new neighborhood with permanent arts and creative spaces, housing across the spectrum of affordability, local manufacturing, local retail, new waterfront parks, rehabilitated historic structures, and a shoreline protected from sea level rise.
“Pier 70 was the first waterfront project requiring a citywide vote under Proposition B and an unprecedented 73 percent voted yes,” Bacon added.
This year in April, the owner announced that it had leased space within Building 12 to seven businesses, four of which were women-owned. Signed leases include local brewer Standard Deviant, baker Breadbelly and custom sneaker designer Studio Duskus. Also at Building 12 will be florist Marbled Mint, design studio Prowl Studio and 30-year legacy San Francisco business owner and alternative motorcycle dealer Scuderia. Paper artist Zai Divecha and metalsmith and maker Emi Grannis also occupy space at Building 12, with more leases expected soon.

