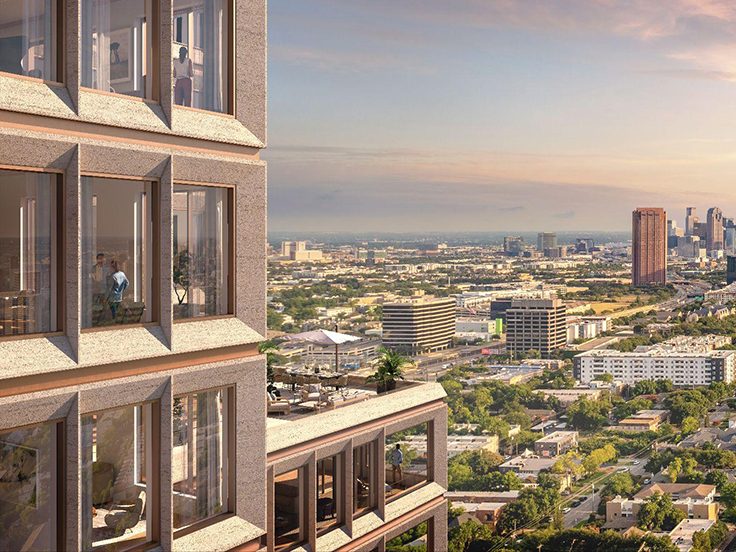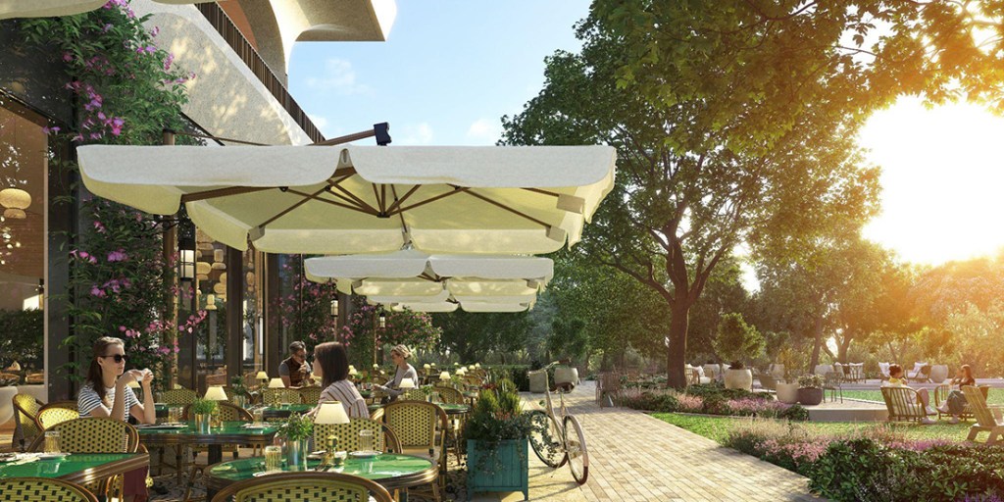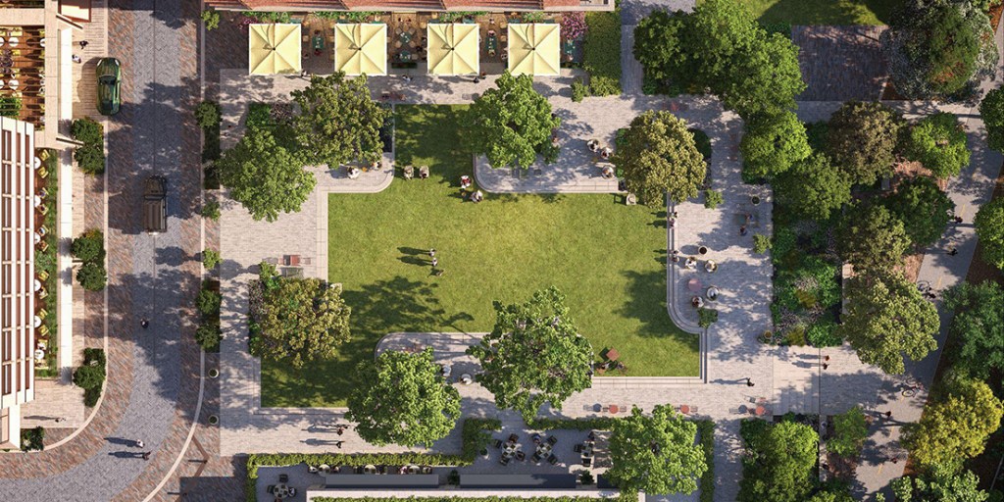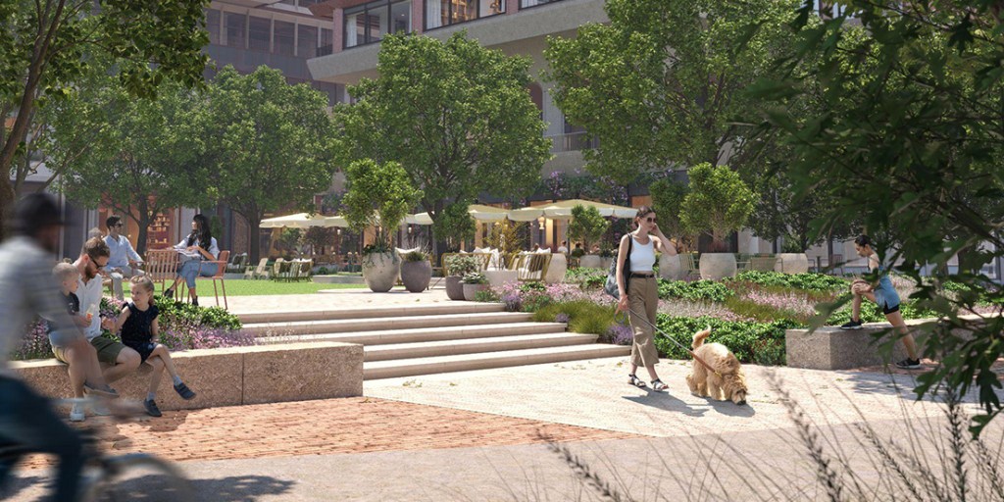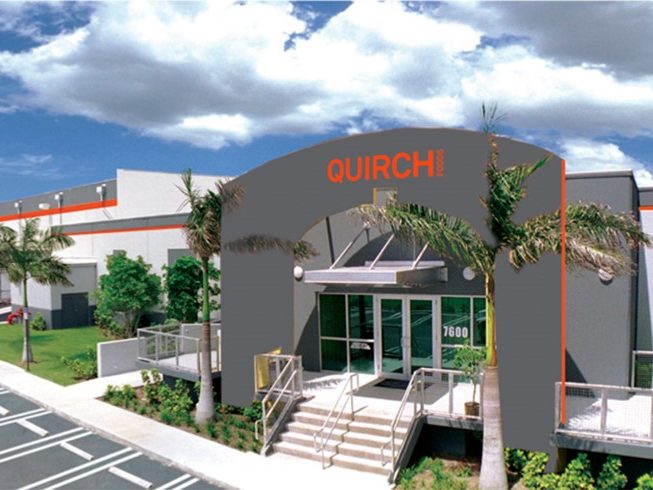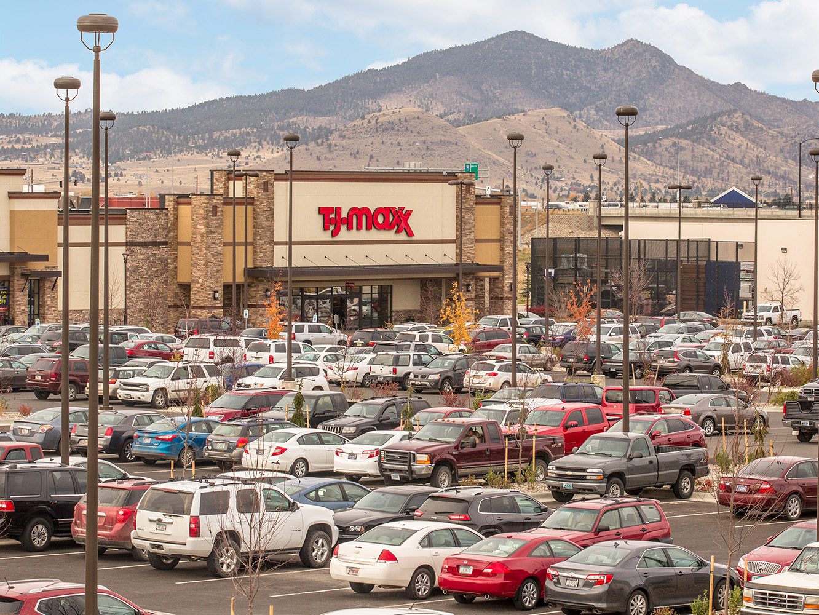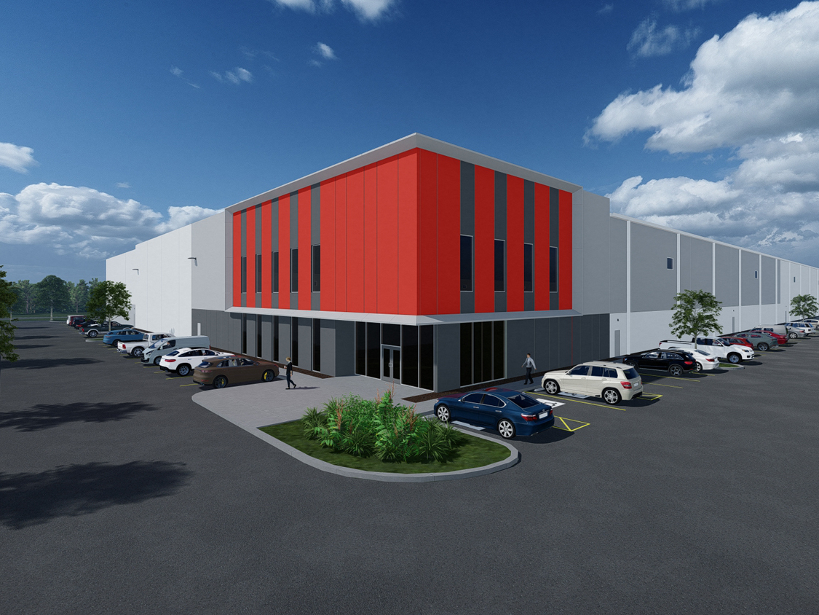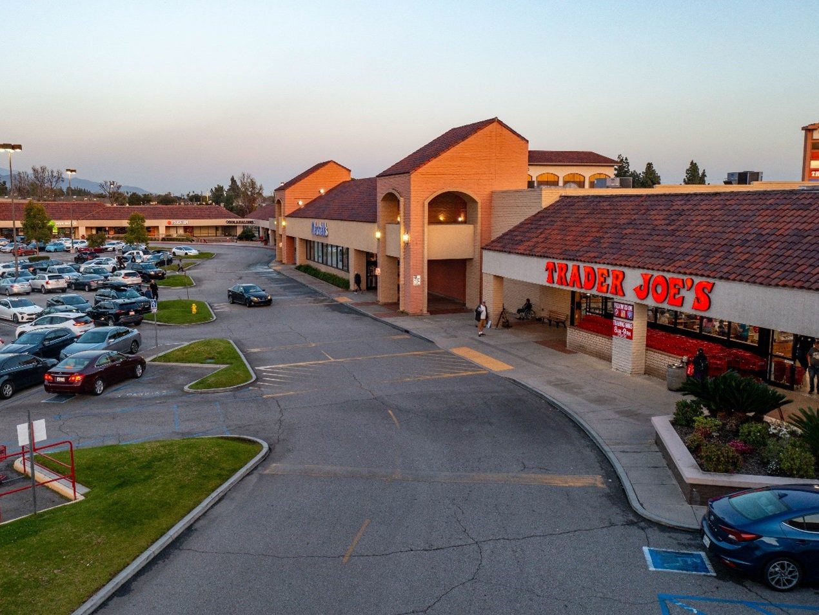Trammell Crow JV Lands $620M for Dallas Mixed-Use Project
JLL Capital Markets arranged the financing for the 1 million-square-foot development.
A joint venture of MSD Partners, Trammell Crow Co., The Retail Connection and Highland Park Village Associates secured $619.5 million in construction financing for a 1 million-square-foot mixed-use development in Dallas. JLL Capital Markets worked on behalf of the borrowers to obtain the loan from Beal Bank. The 4-acre project, which broke ground earlier this month, is scheduled for delivery in 2026.
The multi-building development will include office, retail, residential and hospitality components. The office segment will span 150,000 square feet across nine stories above 100,000 square feet of retail space on the first and second floor. Office amenities will include a fitness center, tenant lounge and café. ISN Software Corp. will anchor the building, having leased the top four floors.
Auberge Resorts Collection will manage the Knox Hotel and Residences slated to encompass a 140-key hotel and 48-unit luxury condominiums. Designed by Martin Brudnizki Design Studio, the hotel will feature a full-floor spa and wellness facility, along with a swimming pool and various bars and restaurants. Condo residents will have access to private amenities such as a clubroom, fitness center and swimming pool. Additionally, the development will include a separate 27-story multifamily building comprising 173 luxury apartments.
A highly collaborative Dallas project
Stream Realty Vice Chairman Randy Cooper and Managing Director Craig Wilson, along with CBRE Vice Chairman Jeff Ellerman represented ISN Software in the transaction. A CBRE team led by Senior Vice President David Barnes handles leasing efforts for the rest of the office space. Retail leasing is led by Highland Park Village Managing Director Stephen Summers and Vice President Kaitlin Travis.
Balfour Beatty and Andres Construction are providing construction services and HKS is the architect of record. The development also includes a half-acre park designed by OJB Landscape Architecture. Architecture firms Woods Bagot and Kohn Pedersen Fox are the designers for the residential and office components, respectively.
Located in the Knox Street neighborhood, the development will be adjacent to Katy Trail. It will be north of the city’s downtown and within close driving distance of the Dallas Love Field Airport and the Parkland Health general hospital.

