A Backstage Look at Hines’ Quantum 56 Project in Denver
The 868,000-square-foot industrial park includes a signature amenity experience.
Quantum 56, a Class A, six-building, 868,360-square-foot industrial park project is currently underway in North Central Denver. Hines, in partnership with EnviroFinance Group, intend to build the development in two phases, with the first one scheduled for completion in the first half of next year. The industrial property will be able to accommodate tenants looking for warehouse and manufacturing space from 20,000 to 350,000 square feet. Hines tapped JLL to lease the properties.
With an amenity package out of the ordinary for an industrial asset, Phase I is set to include 581,000 square feet, with multiple configurations to allow for utmost flexibility for prospective tenants, according to JLL’s’ Managing Director Jason White. Quantum 56 will be ideal for tenants looking for infill, last-mile delivery locations.
To find out what makes this project stand out in the Denver industrial market, Commercial Property Executive asked White and Hines’ Director Courtney Schneider to share details and give a sneak peek into the projects’ second phase, which is set to encompass three buildings.
What’s one of the biggest challenges in developing an industrial project of this scale today?

Courtney Schneider said Quantum 56 will capitalize on the increased demand for best-in-class, well-located industrial space. Image courtesy of Hines
Schneider: The biggest challenge in developing an industrial project of this scale today is building the right team to execute on the transaction in an uncertain financing environment. In this case, we worked with Essex Financial Group to source the right lender for the project and couldn’t be happier with the outcome we were able to achieve.
We believe building the right product that will lease and stand the test of time is the key to the long-term success of the project and we are confident that is what we are building at Quantum 56.
Have the current economic conditions impacted the development of the project in any way?
Schneider: Essex Financial Group was hired on an exclusive basis to source the construction financing on behalf of Hines. They ran a competitive process encompassing more than 100 lenders and ultimately secured a loan with one of Essex’s correspondent life insurance company relationships that yielded the best deal economics for the project. Given the irreplaceable infill location, Quantum 56 is a project Hines is proud to develop and own for the long term, and therefore the current economic conditions aren’t necessarily deterrents for us in executing on our business plan.
What does each phase of the project include exactly? When do you expect to be able to break ground on the second phase?
White: Phase I features three buildings totaling 581,250 square feet of space, with varying configurations to allow for maximum flexibility for prospective tenants. In addition to these three buildings, Phase I will also include a one-of-a-kind amenity tract including a full-sized basketball court, picnic tables and walking trails. Phase II offers users the ability to have their own buildings and is expected to break ground as demand dictates. There is no set groundbreaking for Phase II at this time.
READ ALSO: Industrial Amenities Are Important, Too
Tell us more about the features that make this industrial project stand out in the North Central submarket.
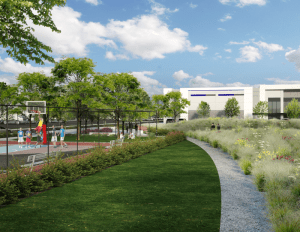
Quatum 56’s amenity tract includes a full-sized basketball court, picnic tables and walking trails. Image courtesy of Hines
Schneider: The amenity tract is the only of its kind within the Denver metro area, offering on-site outdoor amenities within an industrial park. The project encompasses diverse building configurations including cross-dock, rear-load and future owner-occupier buildings, providing maximum flexibility and appeal to a wide range of tenants. Notably, the trailer parking allocated to Building 1 surpasses that of any other project in the North Central submarket.
Each building is equipped with heavy power to effectively address the increasing demands for power from industrial tenants, particularly where automation and electrification is becoming more prevalent. In addition, Building 1 boasts a clear height of 36 feet, a first for the North Central submarket.
Building 6 holds a significant advantage with an existing water aquifer located beneath it. This strategic advantage presents a unique benefit for groups with substantial water requirements, as it provides the opportunity to draw considerable water volumes from the aquifer. This, in turn, can translate to substantial cost savings compared to relying solely on city water sources.
READ ALSO: Industrial Sector Continues Growth Amid Rising Rates
What advantages will the development offer to future tenants, from a geographic point of view?

Quantum 56 has received multiple offers from various tenants, said Jason White. Image courtesy of JLL
White: Direct access to major highways is now a critical factor for industrial occupiers when considering location. Quantum 56 offers a prime position right next to interstates 25 and 70, granting unrivaled connectivity throughout the Denver metro area. Beyond the convenience of freeway access, its proximity to downtown Denver offers significant last-mile benefits, connecting to the most densely populated areas of the city and a robust labor pool.
The location of the project also provides a lower sales tax compared to surrounding areas. Can you share some details about these advantages?
White: Unincorporated Adam’s County offers 4.25 percent sales tax, compared to the more than 8 percent in all the surrounding incorporated municipalities, making it an ideal choice for businesses with on-site sales such as a showroom or customer pickup operations.
What type of businesses will the space be suitable for? Have you begun negotiations with potential tenants to occupy the first phase?
White: Quantum 56 has received multiple proposals and offers from a variety of tenants. Anticipated tenant profiles encompass a wide spectrum of industrial users, ranging from distributors and manufacturers to local service providers such as HVAC and plumbing suppliers.
Why is it important for the project to serve both large-scale users and smaller, single occupiers?
Schneider: Since the project is breaking ground on a speculative basis, it is important that Quantum 56 is able to provide maximum flexibility and be able to accommodate a variety of tenants, from 20,000 square-foot tenants looking for warehouse or showroom space, to larger tenants of 350,000 square feet seeking infill, last-mile delivery locations.
What can you tell us about demand for industrial space in Denver?
White: Large, centrally located parcels of industrial land available for development are increasingly scarce, presenting a high barrier to entry for developers. As supply continues to be absorbed and demand remains steady, fewer opportunities will exist for groups that need to be located here.
Schneider: Delivering Quantum 56 to the region will capitalize on this increased demand for best-in-class, well-located industrial space.

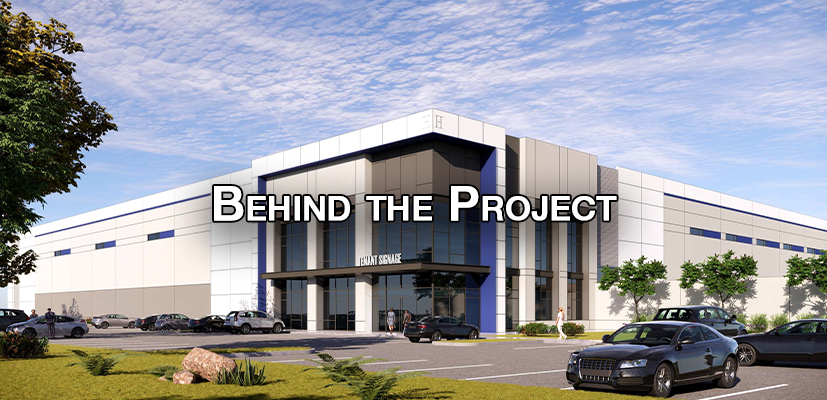

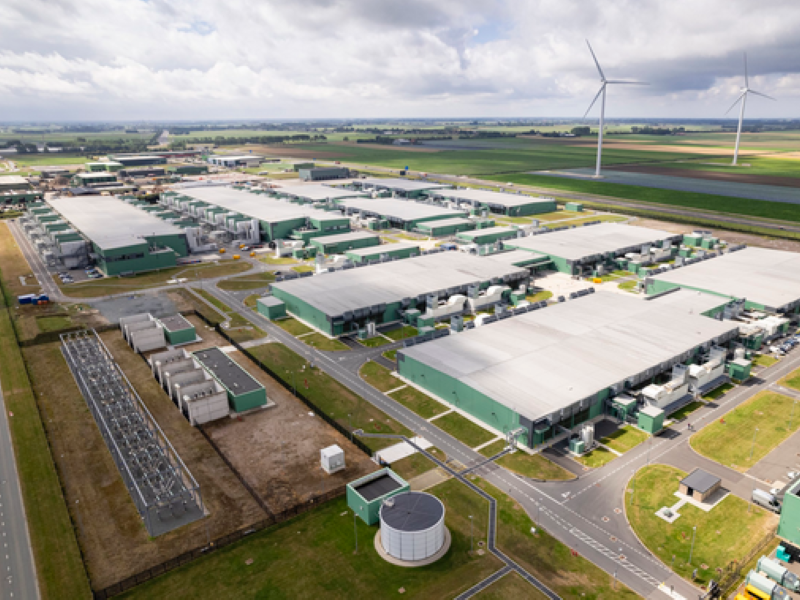
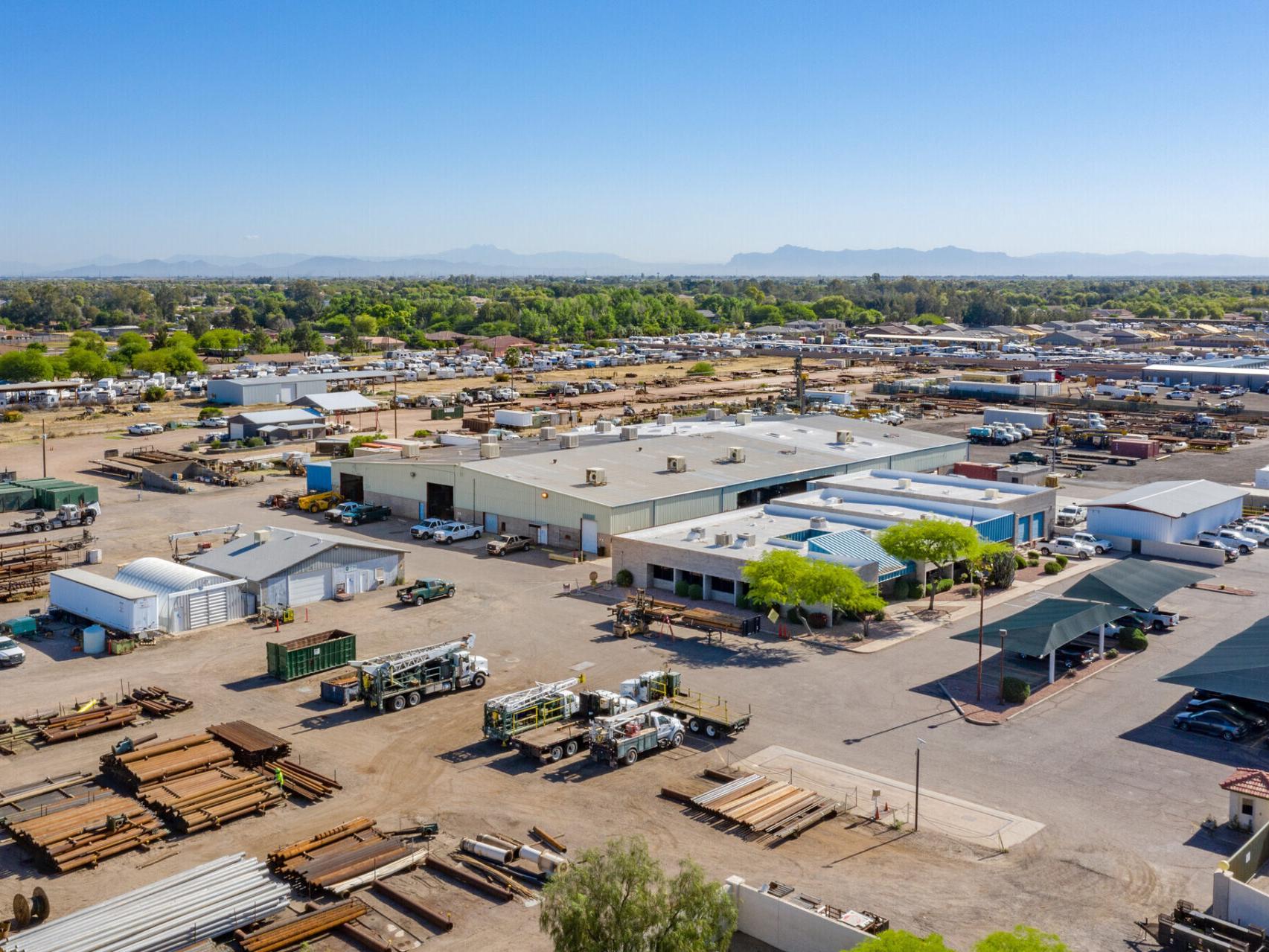
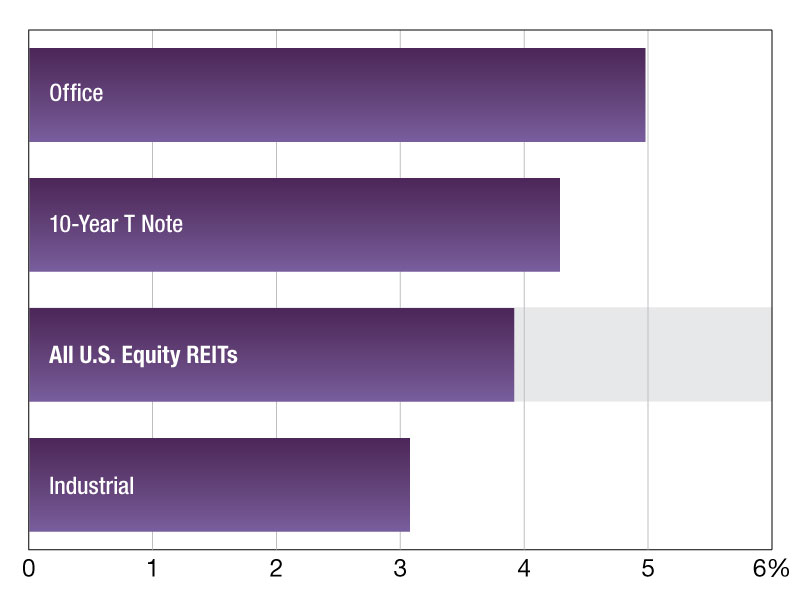
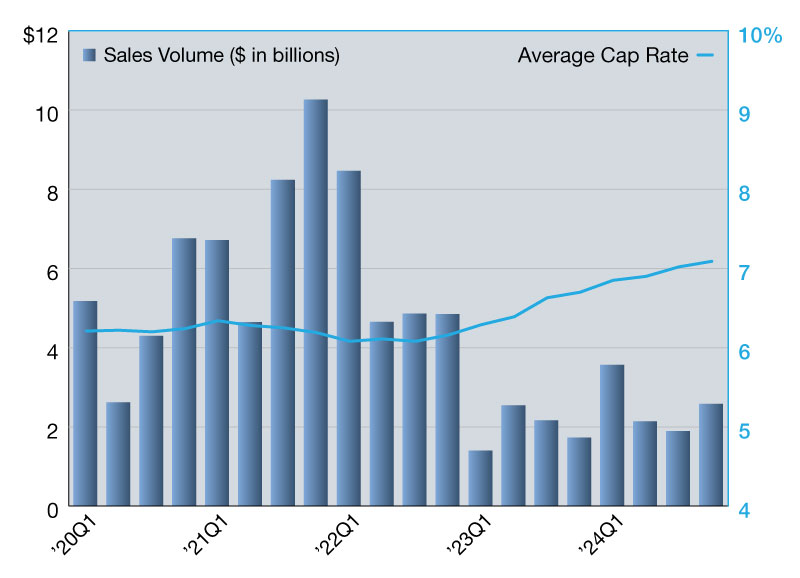
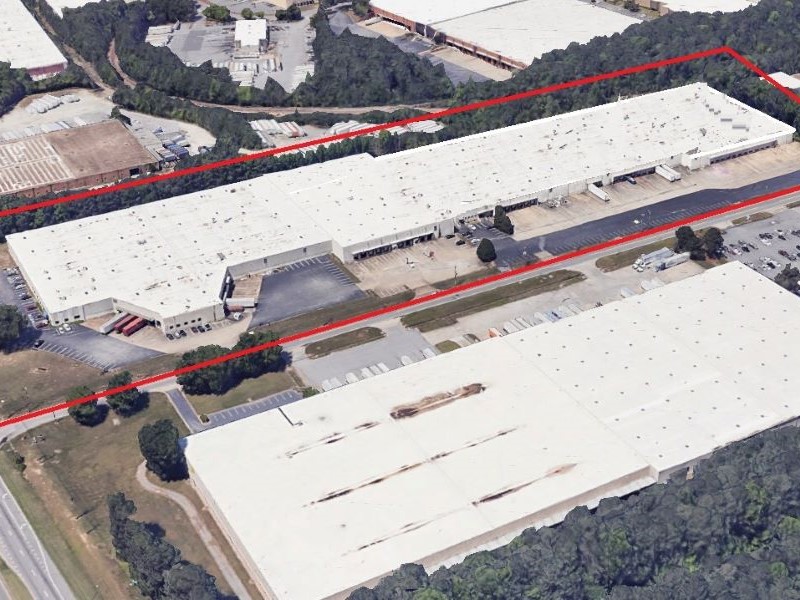
You must be logged in to post a comment.