A Backstage Look at Seattle’s Next-Generation High-Rise
Project leaders preview The Net, a health-centric office building with a unique structure.
High-rises score points in reduced physical and environmental footprints, while providing critical space for housing, work and recreation. But at the same time, their vertical floors isolate inhabitants, reduce connectivity and make it difficult for users to access fresh air and the outdoors.
A different kind of high-rise is taking shape in Seattle’s urban core. The Net, a 36-story office project at 801 Third Ave., prioritizes two key design frameworks: wellness at work and connectivity. Demolition of the old structure at the site began in March, and local developer Urban Visions is about to replace it with the first Gold precertified WELL development in the Pacific Northwest. Architecture firm NBBJ brought to light a unique concept that includes a three-tier rooftop skypark, a state-of-the-art ventilation system, open floorplans, smart technology that allows for touchless movement from street to suite, and several other health-centric features.
Urban Visions is developing what could be the world’s first anti-high-rise in partnership with Mitsui Fudosan America. With construction work slated to begin after securing an anchor tenant, completion of the 807,000-square-foot building is expected by the fourth quarter of 2024 at the latest. Urban Visions Executive Vice President Todd Lee and NBBJ Partner Ryan Mullenix unveil the ins and outs of the forward-thinking office project that combines climate-friendly elements with wellness-focused design.
The Net’s history dates back to 2013, with many things changing since then. Describe its voyage from the initial design to the current one.
Lee: In 2013, the vision for the project was to encompass the entire city block of Marion Street, Third Avenue, Columbia Street and Second Avenue. The concept included a 100-story office tower with a full-height interior atrium.
Overall, the decision was made in 2016 to pull back the development to a half block. At the time, the building was a 32-story office high-rise, but it was increased to 36 stories in 2018. Today, the Net is well positioned to be a prominent, highly visible tower on the downtown skyline at a size that will be attractive to a single-building tenant.
What’s the story behind the name of the current project?
Mullenix: Given the structural uniqueness for the building—a perimeter braced frame with an offset core—we felt it was important to express both the beauty and truth in the structural system. Working closely with engineering firm MKA, we developed a pattern that was both artistic and efficient in demonstrating how the structure works. The resulting design creates an articulated, net-like expression that is further reinforced through undulating sunshades. These elements complement the bracing and draw your eye to the primary structure.
What architectural elements make The Net unique?
Mullenix: When tall towers are built, they tend to be designed from the outset around their systems. Structure is a driver, as are mechanical systems and parking efficiency. These, of course, are critical components—but so are the building inhabitants which, by consequence, are often an afterthought.
For The Net, we began by outlining a healthy workday, ensuring that occupants would have access to nature, visual connectivity to team members, encouragement to move, the ability to change their environment, quality ventilation and an active ground floor.
To achieve this, we then designed our systems around these ambitions. With a perimeter braced frame, the building core is no longer the stabilizer, meaning it can be placed anywhere. It was located to the side of the building, enabling multiple benefits, including:
- Continuous three-story landscaped rooftop park;
- Open floorplate that isn’t interrupted by elevators, stairs or mechanical shafts;
- Thirty-six story perimeter egress stair with fantastic views and daylight;
- Fluid ground floor offering a solarium, work lounge, lobby and market hall;
- Hyper-efficient parking approach that reduces the number of necessary garage floors.
Tell us more about The Net’s side-core design and how common that is for an office building.
Mullenix: Side-core office buildings have been explored in architecture over time. The unobstructed floorplates they offer result in greater tenant adaptability. Surprisingly, this typology has not been readily adopted, especially in the U.S. Regardless of location, it is even rarer to see the approach implemented in a high-rise structure.
Typically, the monolithic central mass of the concrete structure is what makes a tower stand. Interestingly, The Net achieves its stability through bracing at the perimeter without the need for massive walls of concrete, a design that achieves 20 percent more visibility among building inhabitants. This lighter system allows the core and its associated elevators, shafts and stairs to be placed anywhere, meaning the location can be driven by urban context, tenant needs, solar orientation or all of the above.
What does the “wellness at work” concept entail?
Lee: The Net is WELL precertified and will incorporate elements of each of the 10 WELL concepts: air, water, nourishment, light, movement, thermal comfort, sound, materials, mind and connectivity. Urban Visions’ core value is to benefit human health in our developments. The WELL building concepts align with that value and we implement those strategies at The Net, The Jack and S. We focus on human health not only because we will make our developments more attractive to potential tenants but it’s simply the right thing to do.
The Net is meant to encourage connectivity and create a sense of community. What elements will support this?
Mullenix: A primary obstacle in high-rise typologies is the distance people feel between each other—literally and psychologically. Most tall buildings are entered through a small lobby with hidden elevators that lead quickly to isolated floors in the sky. The pedestrian feels very little connection to the companies that work within, while the individuals of those companies feel removed not only from the energy at the street level, but also of that created by their teams. Even a few floors of separation can make it seem as though coworkers are in different buildings. For The Net, we overcame these challenges by ensuring:
- Organizational and team connectivity
Removing the center core was instrumental in enabling team members to easily see each other more throughout the day. This shift in planning creates an open floorplate that is readily reconfigurable and can address the needs of various tenants, from tech to media to legal to entertainment, meaning companies can cater their workplace to the type of interactions that make them highly productive. A daylit stair to the north is intentionally placed adjacent to the elevators, encouraging people to not only get exercise but to perhaps replace an email with a face-to-face conversation with colleagues just a few floors away.
- Individual connectivity
In high-rises, it’s easy for individuals to be overwhelmed by highly repetitive floors—in seeking a few minutes of refuge, it can often feel as though there is no place to escape. The three-story landscape park on top of The Net is designed to provide this respite. Its intimate seating, diverse planting and indoor-outdoor setting with commanding views of the Olympics and Mount Rainier offer a highly desirable alternative workplace. At the base of the building, a north-facing solarium is a high-volume work lounge sitting above the street at the tree-canopy level, a perfect perch for those who enjoy surrounding themselves with the energy of the street.
- Urban connectivity
Unlike traditional downtown buildings with a centralized lobby and individual retail storefronts accessed from the sidewalk, the highly open and transparent ground floor of The Net is designed for welcoming experiences. The southern half of the building is an energized, street-facing market hall that steps down to a tall, two-story space at the street intersection. The northern edge of The Net contains a café bar and work lounge overlooking a double-height entry where cyclists arrive. Glass-enclosed elevators provide movement and transparency through this space to the reception area, a moment that stitches together a hospitality-forward experience combining city working, living and socializing.
What are the building’s main sustainability features?
Mullenix: Floor-by-floor mechanical systems deliver 100 percent filtered outside air in a much more efficient manner. The building’s 45-degree orientation off of north is ideal for vertical fins, which keep the building cool and complement the strong structural language of its orientation. Additionally, the offset core makes for a much more efficient parking layout, reducing the number of below-grade levels by an entire floor.
Please share a few details about the smart features of The Net.
Lee: Rather than each building system—HVAC controls, elevators, security, lighting etc.—being in a silo with a separate network, we have incorporated a single network at The Net. Now, each building system will “talk” to each other and valuable data can be collected for our tenants—including IAQ stats, occupancy schedules and preventative maintenance—to reduce disruptions due to building system issues.
How does The Net fit into your development strategy? Do you expect it to spark a trend?
Lee: The Net is truly a unique high-rise design. It will become Seattle’s next iconic tower. In addition, it’s a zero-carbon energy project in that the building is all electric, with no fossil fuels. We hope with our focus on design, human health, wellness, sustainability, equity and climate change mitigation, others will follow our lead.
Have you secured an anchor tenant for the building? What type of tenants are you looking for?
Lee: We have not secured a tenant as of yet and are actively marketing the tower through our leasing team at JLL. We expect The Net to appeal to all tenant types who are looking to locate in the next-generation high-rise tower.

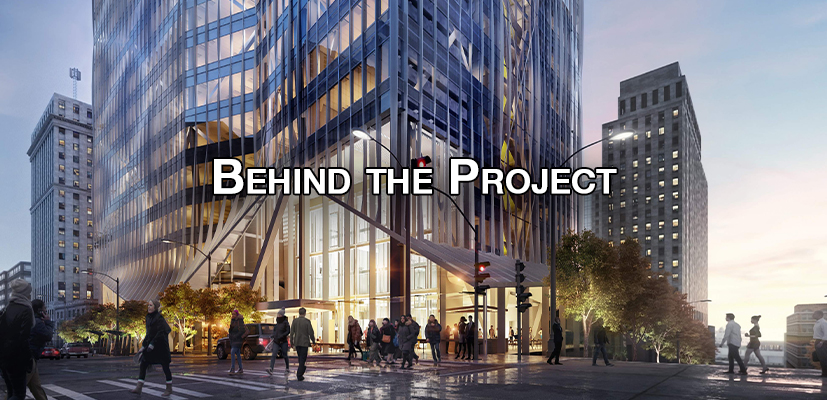

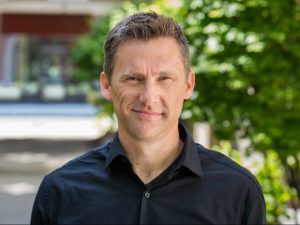
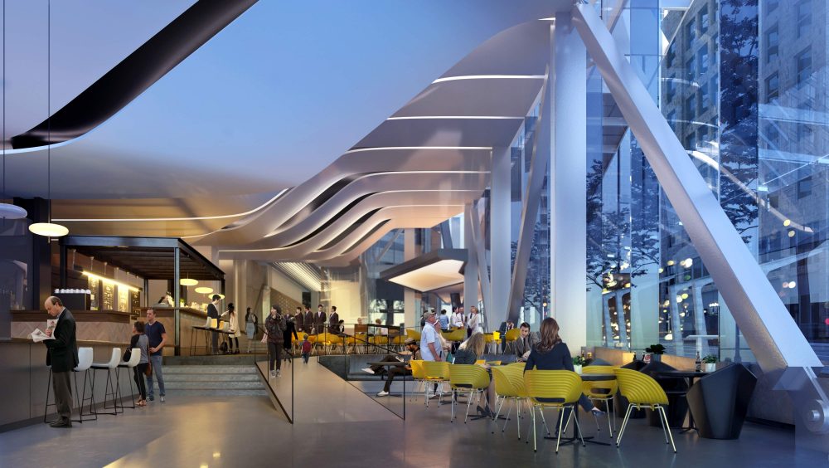
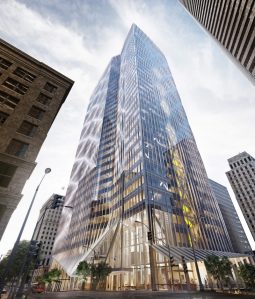
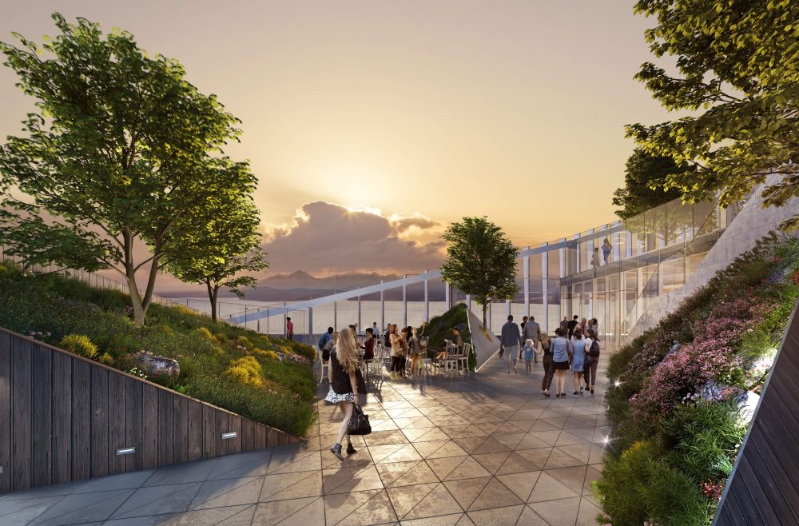
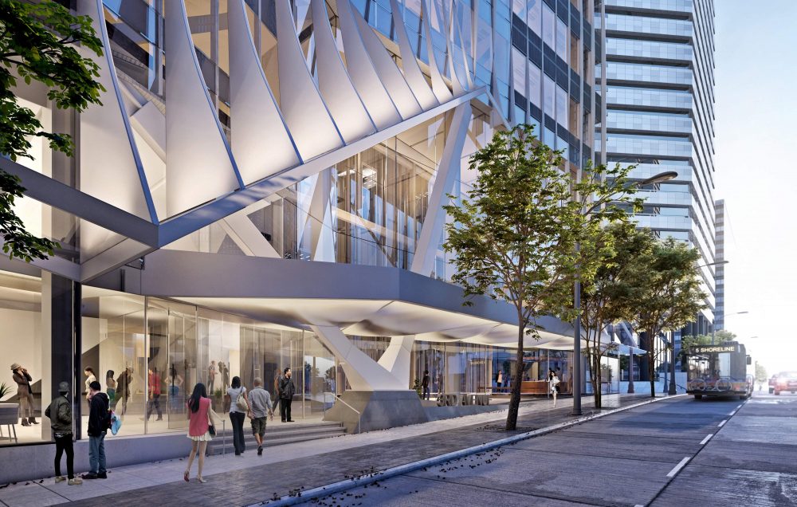
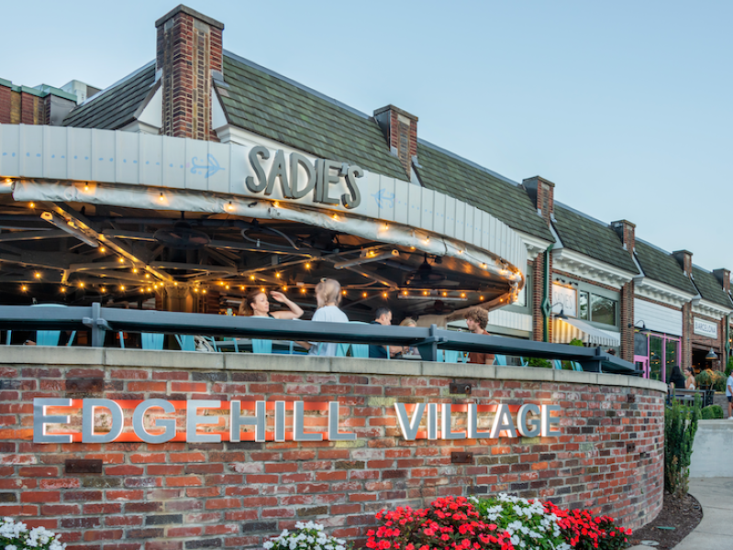
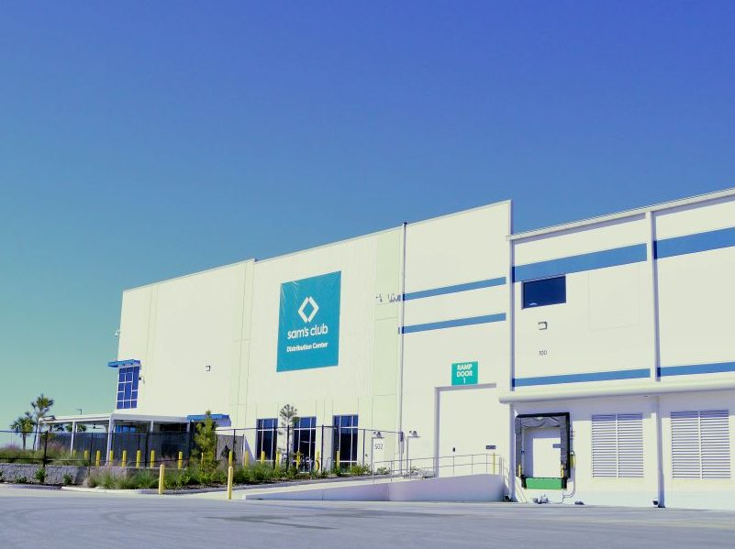
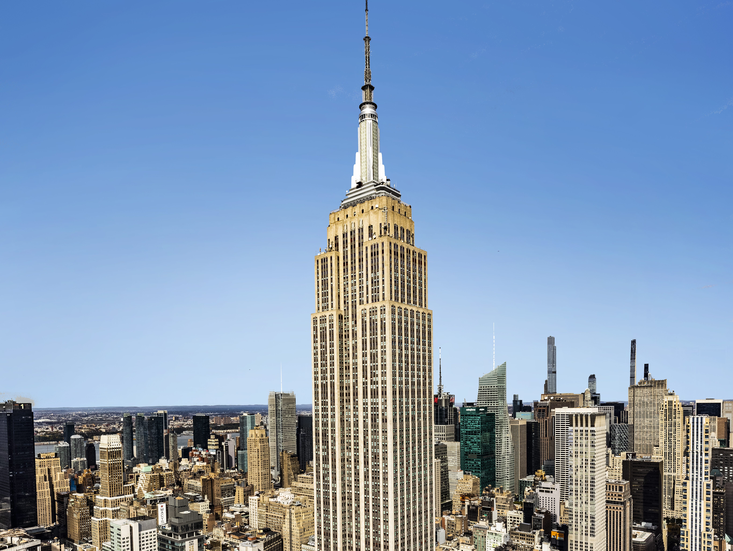

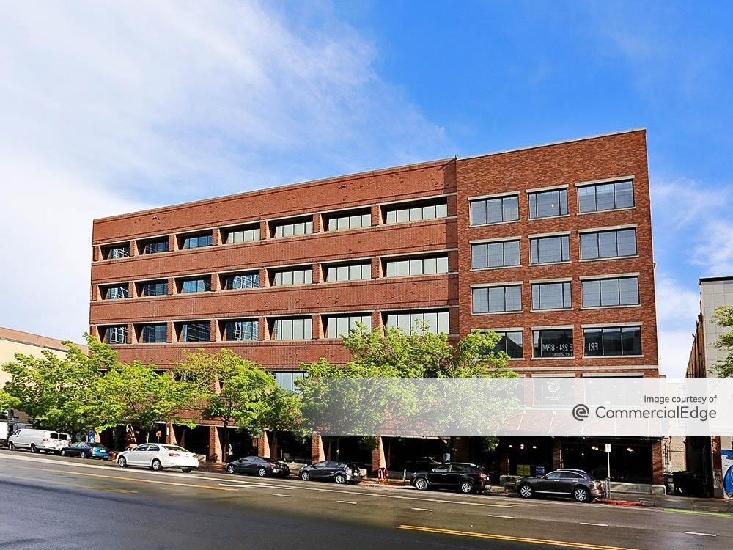
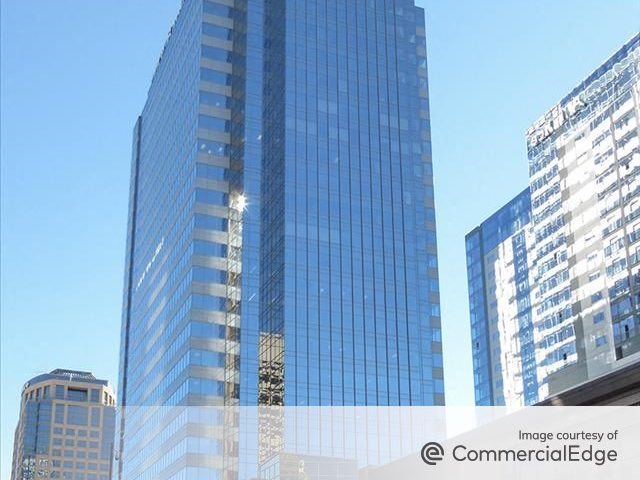
You must be logged in to post a comment.