Rx for Austin’s Growing MOB Needs
Executives from Catellus Development and Gemdale USA discuss their forward-thinking medical office building rising within the 700-acre Mueller development.
The pandemic has created a surge in health-care real estate investment in metros such as Austin, which benefits from the presence of multiple health-care systems. The market proved resilient in the midst of the health crisis, thanks to its strong medical footprint, which has been in expansion mode throughout 2020. Gemdale USA Corp.’s upcoming medical office building in East Austin was designed with one thing in mind—to serve the area’s ever-expanding medical community.
The project is located within the 700-acre Mueller master-planned community. Located on the site of Austin’s first commercial airport, Mueller is joint project between the Austin Economic Development Department and Catellus Development Corp. Gemdale’s 130,000-square-foot, five-story property is designed to meet LEED Silver standards and will feature a variety of green building elements, contributing to the area’s transformation into a diverse and revitalizing neighborhood.
Fei Dai, vice president of development at Catellus, alongside Gemdale Managing Director of Development Andy Beck, and Elan Matlovsky, director of leasing and asset management, shed light on the medical office building’s impact on the area and the role it plays in Austin’s health-oriented future.
READ ALSO: Medical Office Buildings Poised for Quick Recovery
You’ve recently announced a new medical office development within the expanding Mueller master-planned community. What project features stand out?
Beck: The project will be a best-in-class medical office building, offering amenities that are truly focused on the end user. Planned amenities include a patient lounge, a conference facility, an outdoor courtyard with seating and Wi-Fi that serves as a wellness area for staff and patients, and structured parking with covered access and bridge connectivity to the building.
The project will also have state-of-the-art technology, a dedicated passenger drop-off area with easy access to the building, adaptable storefront retail opportunities on the ground floor, direct pedestrian access to the multi-floor garage and social distancing features incorporated throughout the design from the ground up.
What are the reasons behind your decision to develop this medical facility here?
Beck: The project’s location across the street from Dell Children’s Medical Center in the Mueller master-planned community is well-positioned to attract top doctors, medical practices and health systems as tenants.
Mueller is a dense, growing community with a high concentration of young families. When completed, the community will have approximately 14,500 daily employees, 4 million square feet of office and retail, more than 6,200 homes and 140 acres of public open space. This master-planned, 700-acre, eco-conscious, mixed-use development includes single-family homes and apartment complexes as well as chain and local retailers and restaurants, in addition to offices and film studios.
There’s abundant green space, including the 30-acre Lake Park, with jogging trails and an open-air amphitheater, which is an appealing setting for patients and staff alike.
How do you see Austin’s health-care sector going forward?

Elan Matlovsky, Director of Leasing and Asset Management, Gemdale USA. Image courtesy of Gemdale USA Corp.
Matlovsky: The trend for commercial real estate continues to shift towards a customer-focused, hospitality-style approach. It first took hold in creative office space and is now emerging as a priority for tenants in the medical office as well.
There is also increased interest in sustainable projects, as many tenants are seeing the benefits, including providing a way to reduce operating expenses and to meet their internal environmental/social initiatives.
What aspects does Catellus take into account when creating new medical office buildings within mixed-use environments?
Dai: When Catellus was selected by the city of Austin to be the master developer, we agreed with them—the master planners and the surrounding community—that the need for mixed uses would not only help Mueller weather economic shifts during its long development, but also serve as a stable economic engine for a part of Austin that had been historically underserved.
Dell Children’s Medical Center was the first development to move forward. It makes perfect sense to then provide ancillary space for additional medical services to support a thriving medical center. This project is the latest medical office and/or institutional space to be developed at Mueller, which includes a pediatric research laboratory from the University of Texas, a pediatric office building called Strictly Pediatrics, a locally owned emergency care center and a dialysis center.
READ ALSO: Top 10 LEED-Certified Buildings in Austin in 2020
Plans for the project call for a series of green building elements, with the structure aiming for LEED Silver certification. Please elaborate on the building’s sustainable features and what makes it a model for responsible urban planning and development.
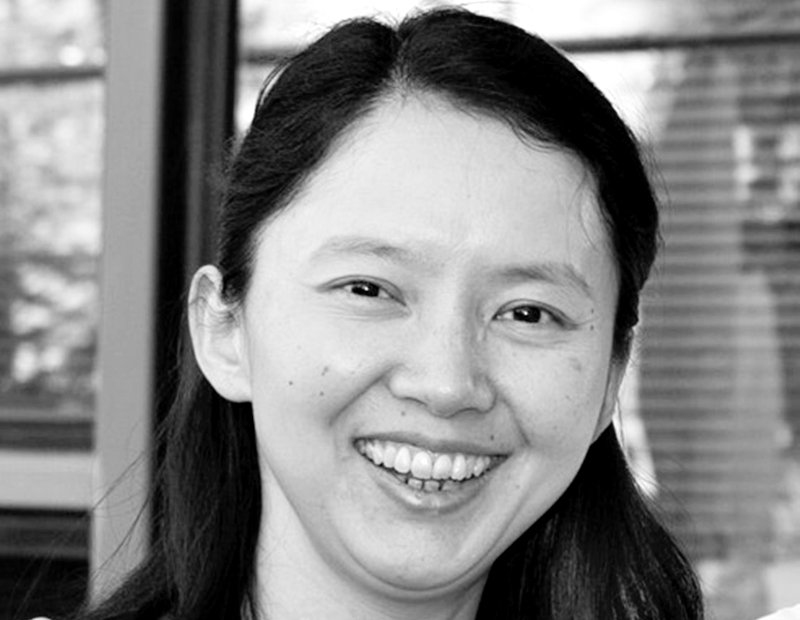
Fei Dai, Vice President of Development, Catellus Development. Image courtesy of Catellus Development
Dai: Mueller is already recognized by the U.S. Green Building Council as one of the world’s largest and Texas’ first LEED-ND, Stage 3 Gold neighborhood. The mixed-use, mixed-income community that is rising from a former airport in the heart of Austin has a pedestrian-oriented street grid, uses native and adapted landscaping irrigated with a comprehensive reclaimed water system, and preserves a fifth of the available land for public parks and open space. As such, all projects developed within Mueller have a site advantage in earning LEED points.
Beck: This new medical office development will be one of only a handful of health-care properties to hold LEED Silver certification in addition to certification from Austin Energy’s Green Building Program. For the building itself, the project will employ indoor and outdoor water use reduction, energy-efficient HVAC and lighting systems, regionally sourced materials, construction waste recycling and enhanced indoor air quality strategies.
The design of the common areas will include wall graphics and educational signage that encourage patients and visitors to commute by bike, take the stairs, eat healthy and make healthy lifestyle choices.
The courtyard amenity and tenant lounge areas will allow patients, tenants and visitors to take a break and recharge, particularly in stressful situations that often accompany doctor visits. The project is considering solar panels on the top level of the parking structure that would further reduce operating costs for tenants.
How will this development impact the Mueller complex as a whole?
Dai: This nearly 2-acre site is the last remaining parcel to be developed in this part of Mueller. Catellus has been patiently waiting to find the right partner to develop an appropriate use and scale of the property that is right next door to an expanding medical campus.
 Ascension Seton, which owns and operates Dell Children’s Medical Center and has its administrative offices adjacent to the hospital in Mueller, is currently growing the hospital with more patient rooms and more specialty pediatric services to provide even greater care to Central Texas families. Now is an ideal time to develop adjacent properties with medical services that can grow alongside the campus.
Ascension Seton, which owns and operates Dell Children’s Medical Center and has its administrative offices adjacent to the hospital in Mueller, is currently growing the hospital with more patient rooms and more specialty pediatric services to provide even greater care to Central Texas families. Now is an ideal time to develop adjacent properties with medical services that can grow alongside the campus.
What can you tell us about the other commercial projects in the works at Mueller?
Dai: There is a lot of momentum at Mueller. Not counting all the homes under construction or everything happening at the Dell Children’s Medical Center, Mueller currently has under construction a 120-room, five-story Origin Hotel, developed by the Thrash Group, Austin Energy’s four-story, 275,000-square-foot administrative offices developed by Catellus and a six-story, 235,000-square-foot multi-tenant office project developed by Shorenstein, all of which are scheduled to be completed later in 2021.
Additionally, a 406-unit multifamily community is being developed by AMLI. The hotel, office building and apartments have ground-floor retail components that are in various stages of leasing. Catellus will soon complete a 19,800-square-foot pavilion that will house a popular weekly farmers market beginning this spring, as well as other public and private events after the pandemic.



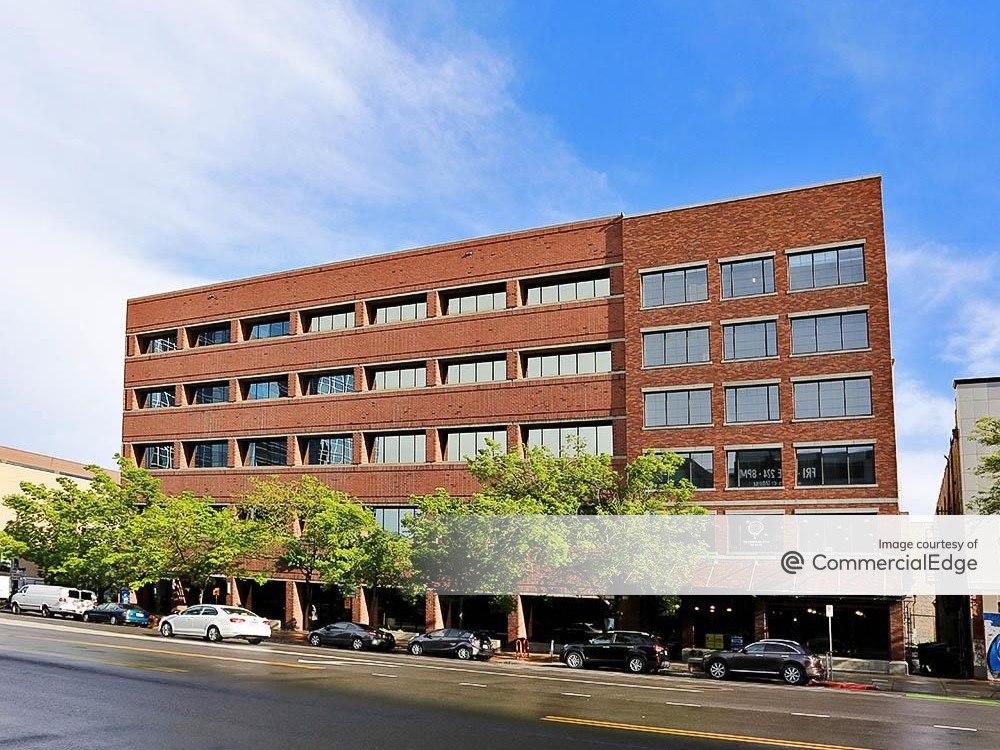
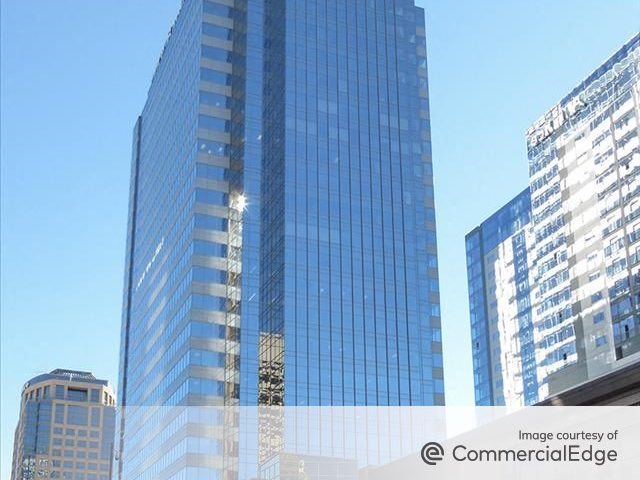
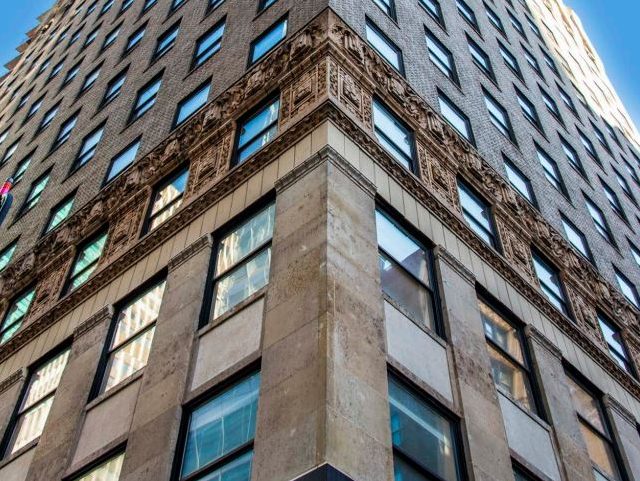
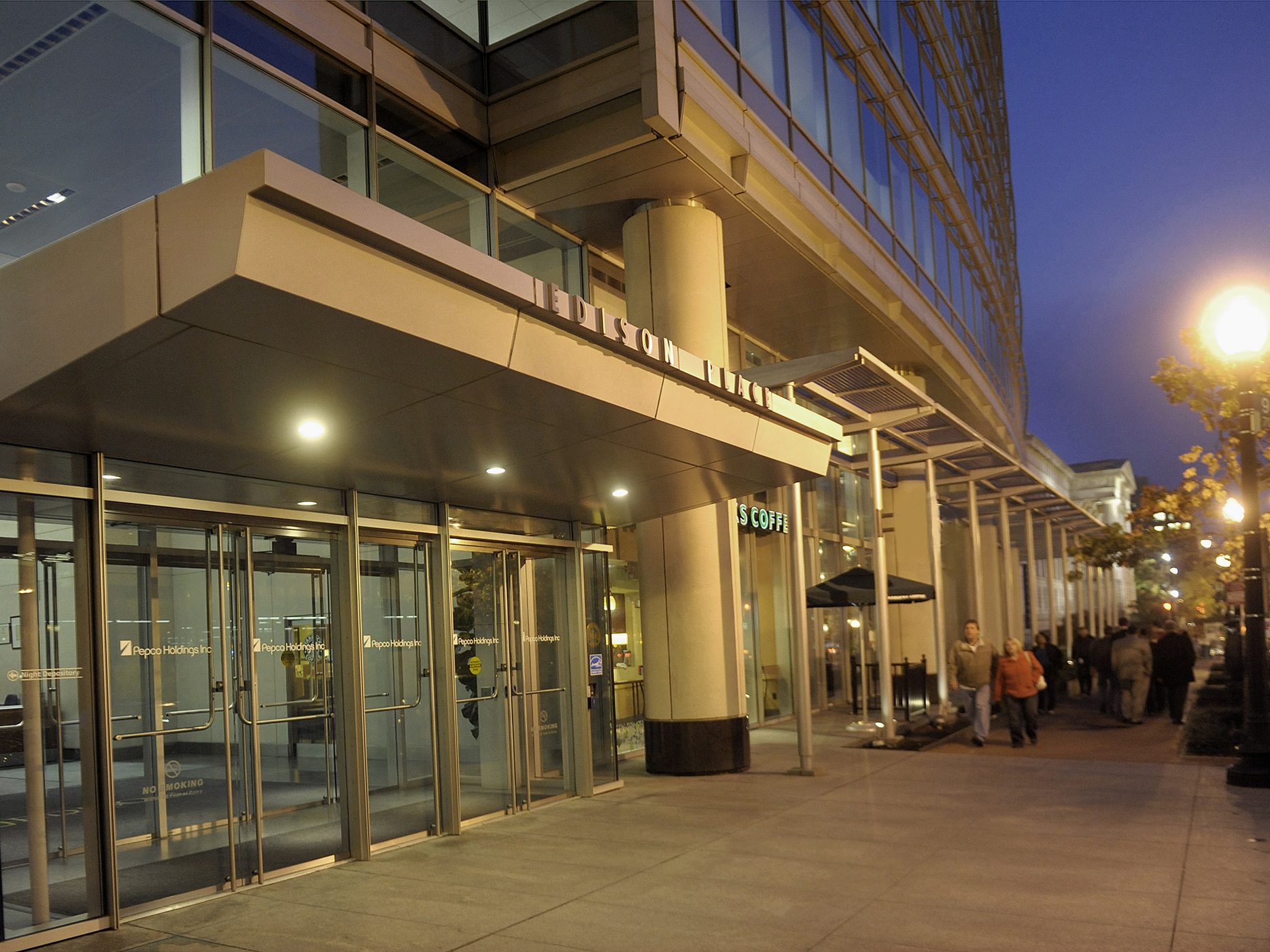
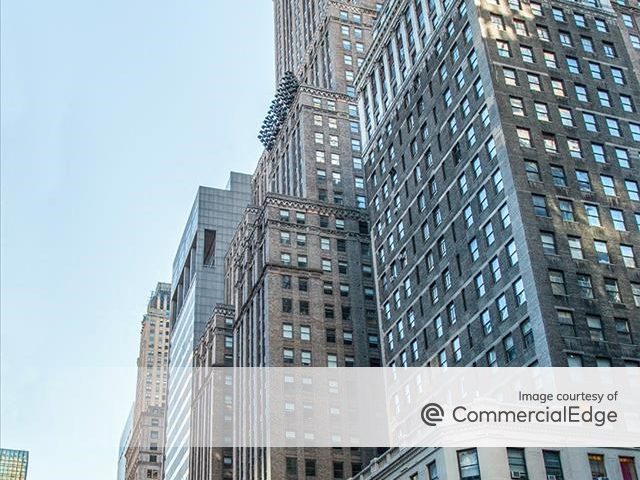
You must be logged in to post a comment.