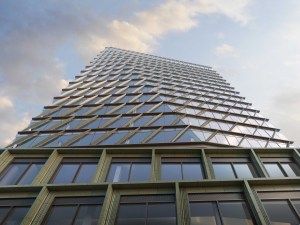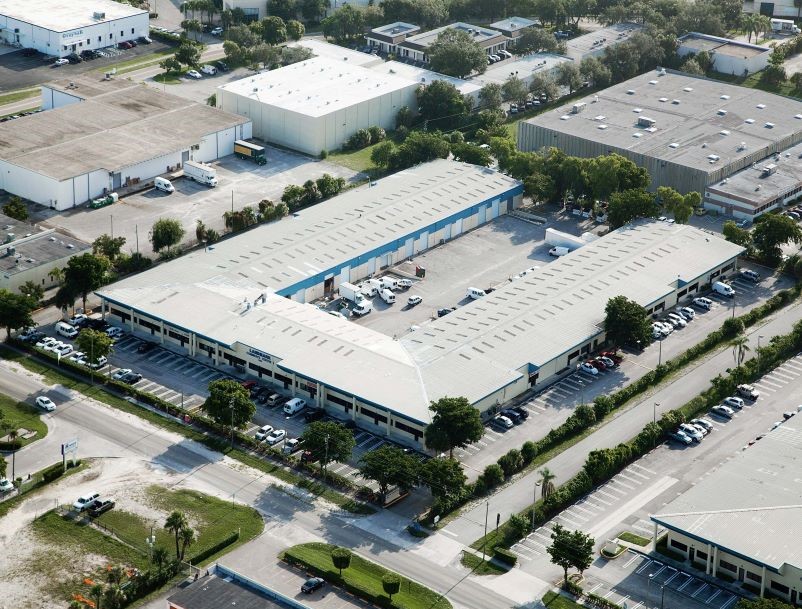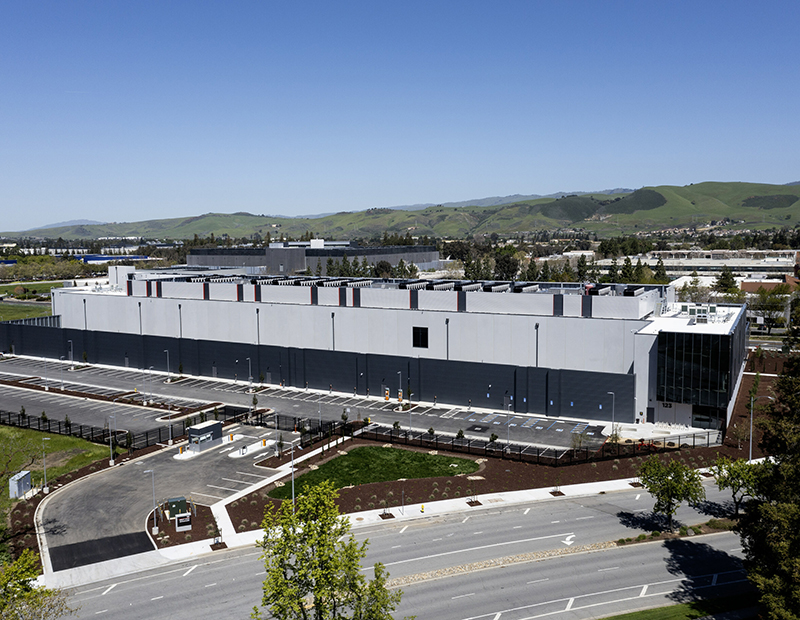All-Electric Real Estate: The Movement Gains Momentum
Engineering the way to all-electric buildings—pros and still-to-work-on aspects—presented by Julie Janiski, partner at Buro Happold.
While few of us have tested electric vehicles, certainly most of us have experienced power outages, so perhaps the first thing people need to know in connection with this “all-electric” solution is: what safety net is there? And with the all-electric trend having entered the real estate industry, there are even more questions.
Luckily, there are specialists who devote their time and expertise to answer these questions and to advance research on making the buildings we live, work and play in more climate- and human-friendly. The experts at Buro Happold—an integrated consultancy of engineers, consultants and advisers with a presence in 31 locations worldwide—believe that sustainability is intrinsic to the economic and social impact of their work. The firm has set its own eco-targets: to reduce its own operational carbon emissions by 21 percent by 2025, to design all new build projects to be net-zero carbon in operation by 2030, and to reduce embodied carbon intensity of all new buildings, major retrofits and infrastructure projects by 50 percent by 2030.

The Santa Monica City Hall, an all-electric, net zero energy and net zero water building. Image courtesy of Buro Happold
Late last year, a team at the firm developed a preliminary study of new construction typologies in several U.S. cities to inform sustainable engineering solutions, dubbed Engineering All-Electric Buildings. Julie Janiski, a partner at Buro Happold who co-leads the Boston office and the company’s U.S. sustainability team, shares details about the findings of the study.
What happens with an all-electric building during a power outage?
Janiski: Reliability is a critical consideration in the feasibility and design of an all-electric building. In an all-electric building, a key risk is that the power demand could shift from cooling to heating, so it’s more critical to avoid outages for safety and comfort in the winter season.
Fortunately, there have been huge improvements in technology for power production and storage, for energy demand management systems, for efficient electric heating, and for creating high-performing, energy-efficient building envelopes. Our study shows that, in most cases, a new building built today can keep the power demand based on cooling, and therefore avoid overburdening the electrical grid compared to a new building using gas-fired heating equipment.
The safety net would be similar in nature to what many buildings have now with back-up generators, though on-site power generation and storage solutions will become better options for greenhouse gas emissions reductions as these solutions are available at scale. Our feasibility study also emphasizes strategies for avoiding outages in the first place, in what the industry refers to as “demand management.” A robust strategy for maintaining stability and reliability would include designing with a high-performance building envelope and techniques for avoiding electrical usage during peak hours —like with zone controls and setbacks—or thermal storage and shifting power production to off-peak hours as much as possible.
To truly reduce greenhouse gas emissions, an all-electric building needs to connect to an electrical grid that is supplied by renewable energy sources. Are there presently sufficient renewable energy sources?
Janiski: The move toward all-electric buildings will be a major step in aggressive decarbonization of the built environment, which is necessary to significantly reduce greenhouse gas emissions. And we agree: Connecting these buildings to electrical grids supplied by renewable energy production is the key to realizing the greenhouse gas emissions reductions.
In Massachusetts and in the states shown as “near-term” in the bar chart of grid carbon factors for the U.S., it is possible to achieve an all-electric building with lower greenhouse gas emissions today based on the progress made with renewables on the grid to date. In other locations, the grid may not yet have enough renewables to show GHG emissions reductions immediately and therefore electric-ready solutions may be more applicable alongside an understanding of when the grid will shift to more renewables.
Operational carbon is a measure of the GHG emissions created by operating a building and there are some operational carbon offsets that are beneficial to decarbonization, while electrical grids are working on increasing renewable energy sources.
A virtual power purchase agreement can be an effective offset if it supports a new renewable energy project that wouldn’t have otherwise been built. This aligns with a goal of additionality, which is becoming an accepted principle for high-quality offsets. Another principle includes retiring the renewable energy certificates that are created from the new renewable energy project so that they can never be double counted.
Can the grid manage a widespread shift to all-electric buildings?
Janiski: Existing buildings represent a significant challenge in accommodating a widespread shift to all-electric buildings. Importantly, our study doesn’t yet address the type of deep energy retrofits needed to support the transition of existing buildings to electric and avoid an issue of over-burdening the grid—many utilities and municipalities are studying grid capacity, policies and incentives in tandem to support a resilient solution, and we are hoping to follow up on our study with more work on existing buildings in the near future.
How do all-electric residential projects compare to commercial ones in your study?
Janiski: The study investigates commercial office and residential building scenarios in the Boston area, as well as four other locations, comparing results across various envelope performance and system configurations.
For both residential and office, the systems studied could support hydronic equipment in the occupied spaces—e.g., chilled beams, fan coil units—or refrigerant-based equipment like water-cooled VRF. While not part of our study, it’s important to note that manufacturers are pursuing hybrid hydronic and refrigerant systems to significantly reduce the amount of refrigerant in the system and its associated GHG emissions.

One Boston Wharf Road, a 17-story mixed-use tower that will be home to the city’s largest net-zero carbon facility, a 630,000-square-foot office. Rendering by Henning Larsen, courtesy of Buro Happold
Both office and residential typologies in our study showed energy consumption reductions when modeling a high-performing building envelope to moderate heating and cooling demand, and additional savings by using a de-coupled HVAC system. A de-coupled HVAC system refers to the separation of ventilation as its own system with maximum heat recovery and heating/cooling as hydronic or refrigerant-based systems rather than air-based like a VAV system. Using water or refrigerant to move heating or cooling around the building is significantly more efficient than moving air around the building.
For both scenarios, the possibility of zero-emissions operation by 2050 is very high, assuming that the electrical grid is largely supplied by renewable sources.
Two key differences stand out between the residential and office typologies: First, a residential building has a much higher hot water demand and, therefore, requires a shift to heat pump hot water heating, and residential buildings are occupied all day and in particular at night, when the coldest temperatures demand the most work from the electric heating equipment. Well-insulated envelopes are again needful to keep heat inside, and temperature settings can be set back at night to reduce the heating needed.
Is there impact data available or estimated data related to energy consumption and GHG emissions at these properties? How do they compare to similar-sized standard buildings?
Janiski: Our study includes a comparison to the median existing building in New York City as an example for each typology. This illustrates how each new construction model performs against the current median, as well as how both perform against New York City’s Local Law 97, which sets thresholds for GHG emissions from 2024 to 2050 per building type.
Buro Happold is also working with property owners on more than 5 million square feet of all-electric building design in the Boston region alone, and the resulting GHG emissions are lower when compared to a traditional fossil fuel-fired heating system. Boston’s BERDO 2.0 standard sets carbon thresholds similar to the NYC Local Law 97 and utilizes the existing building data collected to date to inform those thresholds. The comparison of efficient new construction and existing buildings in Boston is similar to the NYC example illustrated in the study.
READ ALSO: How New Energy Goals Impact Boston’s Buildings
The financial aspect is always part of the foundation of things. How much does an all-electric building cost?
Janiski: We’ve considered space planning—i.e., rooftop tenant amenity space—capital cost and utility cost as key cost variables in the study. For rooftop mechanical space requirements, we are finding that an all-electric building may have a tenant amenity area 10 percent to 15 percent smaller than what it would have been for a gas-fired system. The addition of air-source heat pumps at the roof, as an example, are offset by less cooling tower space required and, therefore, not simply a net addition of space needed.
In Massachusetts, the current energy code and its envelope backstop require a high-performance envelope that is generally in line with our study. In other jurisdictions without such envelope performance requirements, there is typically a cost impact for a higher-performing envelope—e.g., more insulation, higher-performing glass like triple-glazed—compared to a code-compliant envelope.
The capital cost considerations for the systems themselves vary across building typologies. We are finding so far that commercial office buildings are typically below a 1 percent construction cost impact compared to the whole building, and commercial lab buildings are in the range of 0.5 percent to 2.0 percent construction cost impact.
Is it more expensive to run buildings on 100 percent electricity?
Janiski: Yes, there are also utility cost impacts based on the cost of electricity and gas today. While a smaller GHG emissions footprint is possible on day 1, the analysis found that there is likely a small increase in utility costs, in the range of 3 percent to 5 percent for commercial office buildings, and 6 percent to 10 percent for commercial labs, compared to their gas-fired heating counterparts.
Both New York City and Boston now have ordinances in place that limit greenhouse gas emissions over time, and in Boston’s case aiming to zero by 2050. We expect other towns and cities will begin to consider similar programs. As soon as 2024, owners could face fines if their buildings do not meet the emissions requirement, incentivizing strategies to reduce emissions.
READ ALSO: Greening an Entire City—The Ithaca Model
What are the challenges when developing an all-electric building? What about electrifying an existing building?
Janiski: The challenges for new construction are mostly related to each location’s particular laws and regulations, as well as the reality of that region’s grid performance and stability and, of course, capital costs. Otherwise, the technology exists to build new high-performing all-electric buildings, and Buro Happold is already working with like-minded project partners to make them a reality.
As for existing buildings, as noted, the next version of this study will investigate this further to work through engineering solutions for the specific challenges. In a cold climate like New England, we know that most existing buildings will need high thermal performance envelope retrofits to reduce heating loads.
What type of technology is most efficient in building electrification? What technological improvements do you foresee in the upcoming years?
Janiski: Heat-pump technology is highly efficient and represents a major pillar of a shift to all-electric buildings. Technology for supporting high-performance building envelope design is also readily available and contributes to improved efficiency and reductions in emissions for all building types, especially those that run on electric.
There are still improvements needed in the realm of backup power, which is currently dominated by fossil-fuel options. We expect to see advances in large-scale battery storage options in the near future.
What or who stands in the way of a shift to all-electric buildings?
Janiski: A summary of existing obstacles would be:
- resilient electrical grid and/or non-fossil fuel back-up power solutions
- the cost of high-performance envelopes, particularly where not required and for existing building retrofits
- the timeline of increasing renewable energy supply to the grids
The good news is that more and more jurisdictions are emphasizing efficiency and GHG reductions, creating incentives for exploring the implementation of all-electric strategies. Our study attempts to acknowledge the obstacles while also providing a path for assessing the feasibility of all-electric buildings from a holistic perspective across GHG emissions, resiliency, technology and cost.








You must be logged in to post a comment.