Bank of America Tower in Houston Scores LEED Platinum
The high-rise is the first U.S. project to earn the LEED V4 Platinum for Core and Shell designation—the top score achieved in the category to date.
Houston’s Capitol Tower, now renamed Bank of America Tower, has earned LEED v4 Platinum. Version 4 is the most stringent LEED version to date offered by the USGBC.
READ ALSO: Skanska to Develop $151M Houston High-Rise
Skanska’s 35-story, 775,000-square-foot office building located at 800 Capitol St. in downtown Houston is the first project in the U.S. to earn the LEED V4 Platinum for Core and Shell designation and the highest-scoring in the world (83 points). The tower features a triple-height lobby/public indoor plaza that houses a chef-driven food court, a social stair gathering and watching live performances, and connects five existing below-grade tunnel connections from adjacent buildings.
Sustainable design innovations
The building is wrapped in high-quality insulated glass and vertical shading devices that provide thermal insulation to reduce heat gain and improve the efficiency of the HVAC systems. Atop the 1,360-car parking garage is the 12thfloor landscaped roof garden featuring native plantings that help manage stormwater runoff, which is captured for restroom and irrigation use, and improve the thermal envelope.
The property has a targeted 25 percent reduction in energy usage compared to baseline buildings. The Bank of America Tower has chilled water generated at EnWave’s redundant off-site district central plant, which not only lowers cooling costs and lee overtime HVAC service, it also offers unlimited service capacity and reduction in engineering staff and infrastructure. An energy recovery wheel pre-cools fresh air before it enters the mechanical system, which further reduces energy use and costs to cool and condition the building.
The building is equipped with carbon dioxide sensors that reduce energy waste by monitoring and regulating the amount of air supplied based on occupancy levels. Furthermore, based on available sunlight, daylight dimming controls automatically adjust lighting in select area, lowering the electric power demand, reducing thermal load and increasing energy savings.
The project team behind the development includes Skanska as the developer and general contractor, Gensler as the architect, Walter P Moore as structural, civil, parking and traffic engineer, and OJB as the landscape architect.

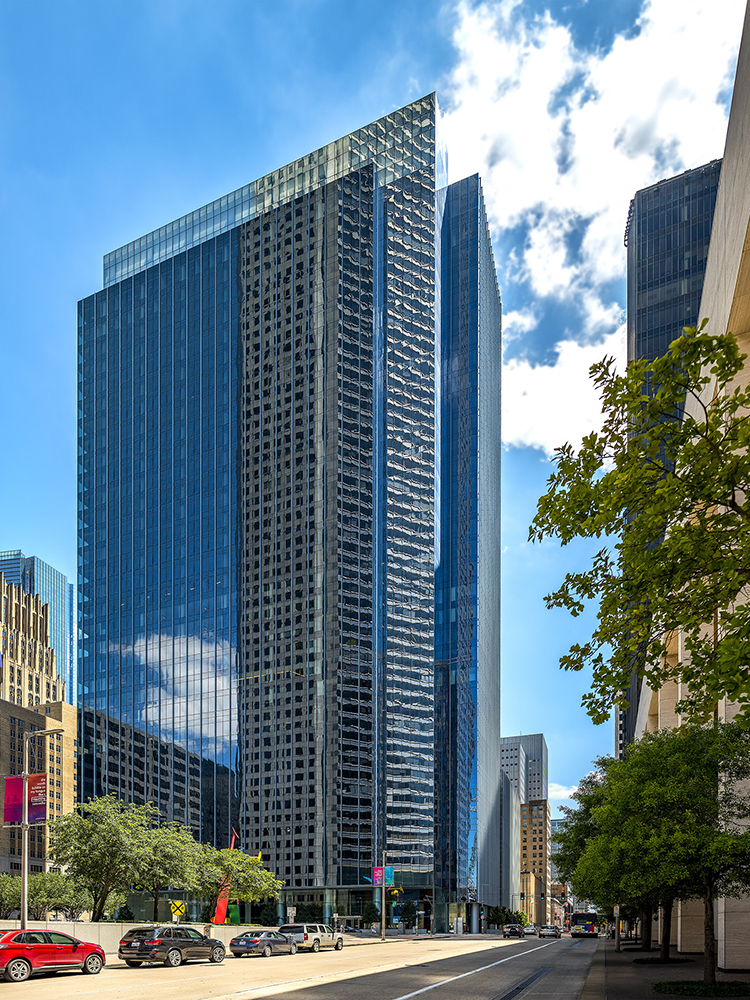
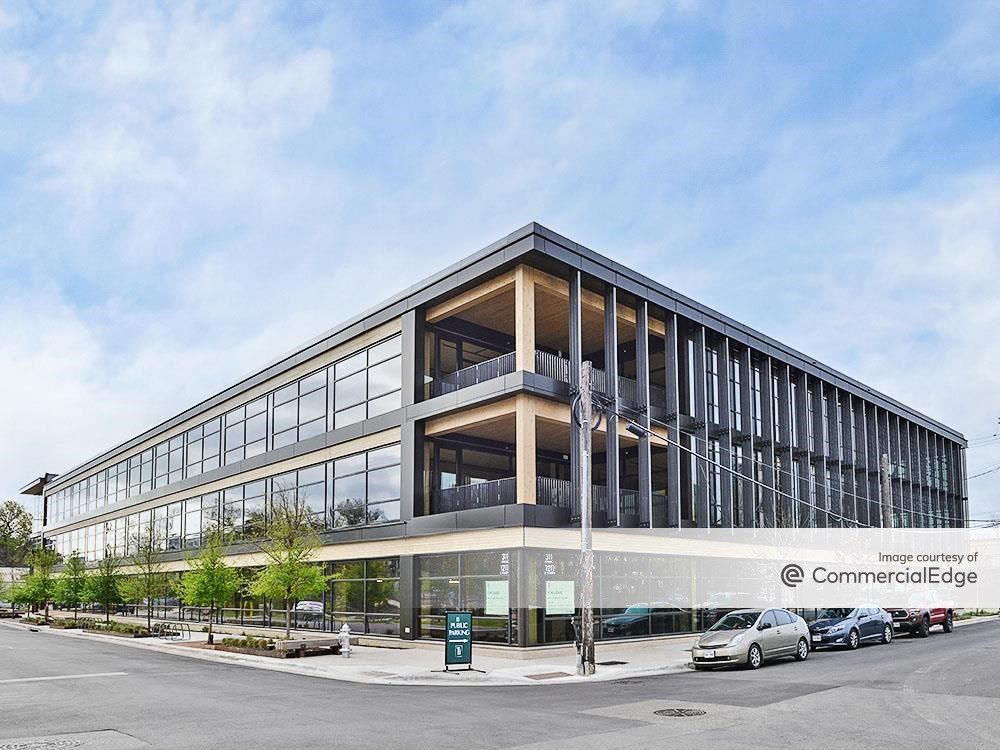
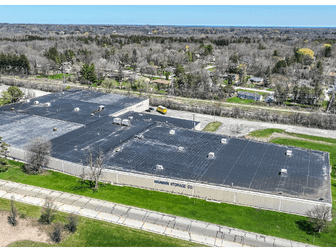
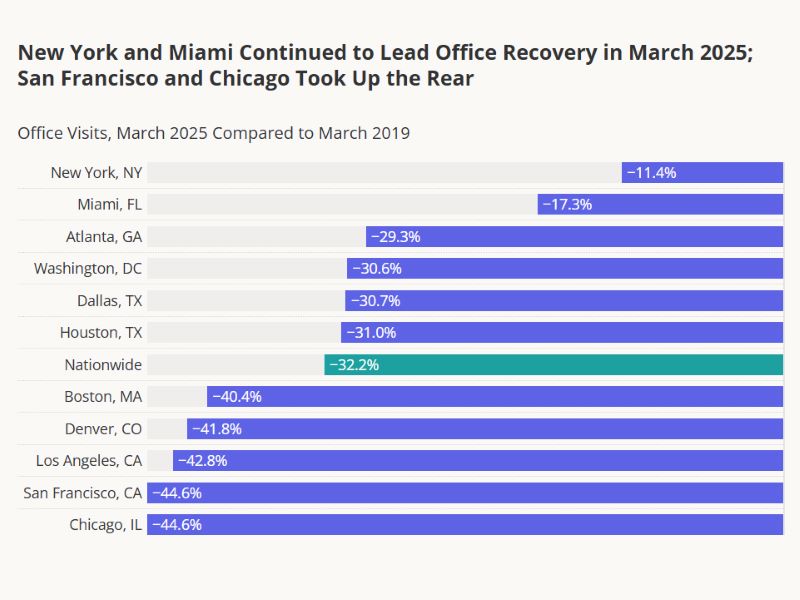


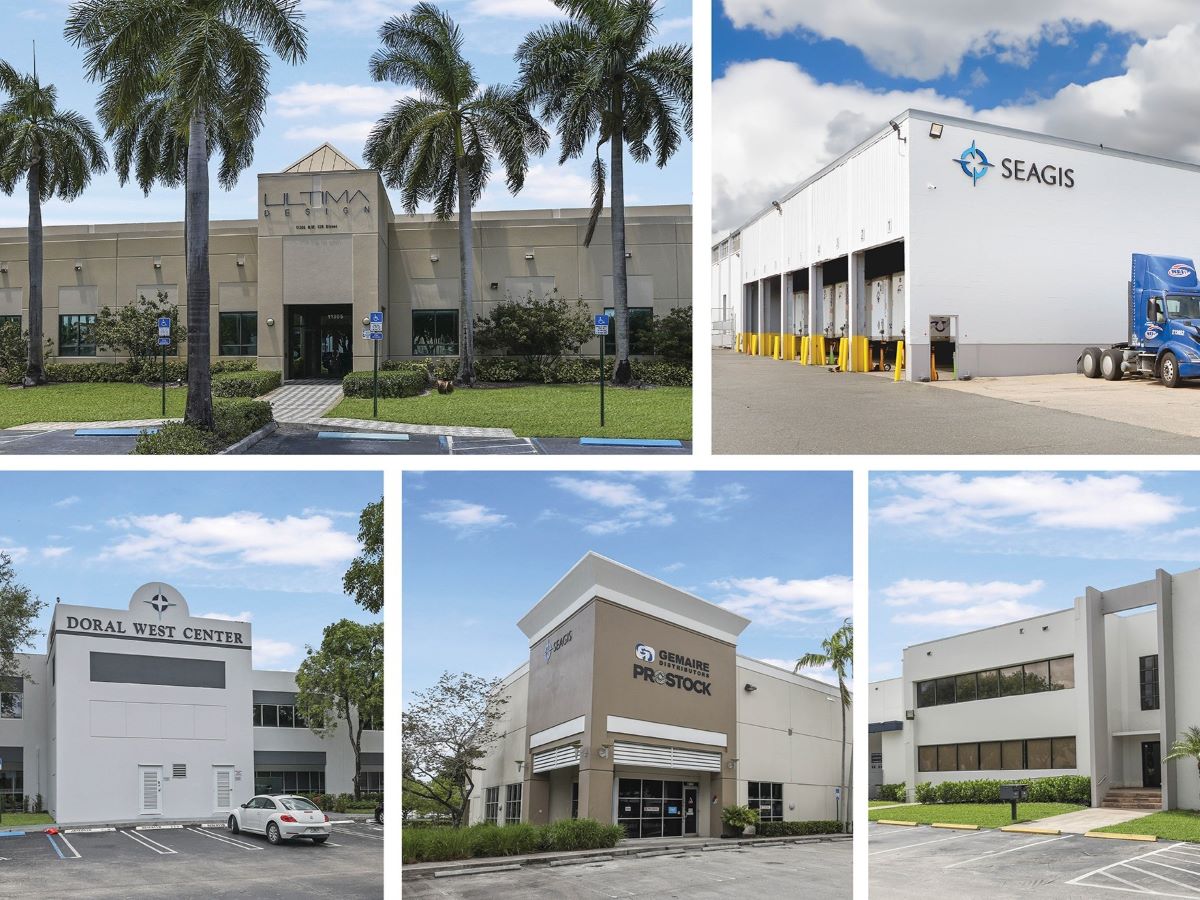
You must be logged in to post a comment.