How Harbor Group Revived Black Rock, Saarinen’s Manhattan Landmark
A new chapter has begun following a $128 million renovation. President Richard Litton reveals behind-the-scenes details.
Back in 1961, the world-renowned Finnish-American architect Eero Saarinen was adding the final touches on the design of 51W52, a building that would be known as “the simplest skyscraper in New York” or Black Rock. Inspired by the neo-futuristic design style, Saarinen’s work is characterized by innovative and sculptural forms, which defy architectural rules to combine dynamic and modern structures. Flowing curves and organic shapes define the 900,000-square-foot landmark skyscraper at 51 W. 52nd St. in Midtown Manhattan.
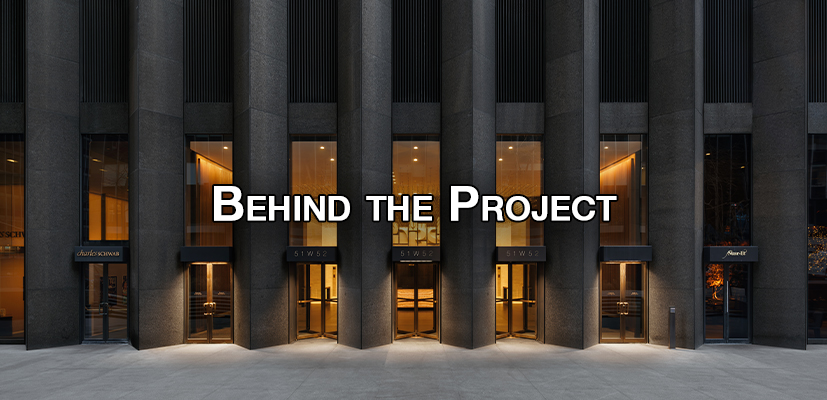
After purchasing the iconic building in 2021 for $760 million and becoming its second owner, Harbor Group International kicked off a $128 million renovation program at the property in 2023, intending to preserve Saarinen’s original design and vision, while adding new features and turning the 38-story tower into a modern workplace.
Commercial Property Executive spoke with HGI President Richard Litton Jr. about the recently completed skyscraper restoration and how the new version of the tower caters to today’s tenants.
Tell us more about the history of 51W52. Why were you attracted to this building in the first place?

Litton: With roots in media and entertainment, the building served as an icon from the beginning, reflecting the innovative energy of classic New York. Saarinen’s design was simple—classic, symmetrical and minimalistic, with a palette of sable granite, statuary bronze and light travertine—and was well ahead of its time, with many architectural features found in newly constructed buildings today.
Inspired by the challenges and opportunities accompanying the original design, we saw a unique opportunity to breathe new life into the building. We wanted to create a workplace through the eyes of its initial design, while still meeting current office space demand with state-of-the-art amenities and luxurious interiors.
How did the design team balance between preserving the iconic elements of Eero Saarinen’s original design and integrating modern features to meet contemporary office standards?
Litton: The design team, led by Vocon and MdeAS Architects, thoughtfully selected modern elements that activated and energized the space while honoring the experience Saarinen originally envisioned. These included restoring bronze fin walls, curating the lobby and lounge areas with original Saarinen and Florence Knoll furniture and utilizing simplistic design to let the significant architecture speak for itself.
We worked closely with the design leads to produce an experience that was desired by today’s office tenants. The original elements were beautifully blended with modern amenities and enhanced interior fixtures like a sparkling light installation and reimagined lobbies to create a hospitality-inspired, highly desirable workplace.
READ ALSO: Designing an Office Experience That Feels Like Home
Considering that preserving the original design was a top priority, what challenges did the team encounter during the skyscraper restoration?
Litton: When approaching the design of the building, the teams faced a few challenges. To update the building without erasing its character and history took careful planning and consideration.
Challenges during the skyscraper restoration included replacing obscured elements such as the black stone walls and bronze fins, updating technology while maintaining the building’s character and activating interior spaces for tenant programming.
Additionally, the lower level’s low ceiling heights required navigating existing conditions and the complexity of overhead mechanical, electrical and plumbing systems. Creating a new opening in the slab for the feature stair was also a technical challenge.
How does the layout of the floorplates and other spaces align with the original design after the restoration?
Litton: The floorplates of 51W52 span 25,000 square feet, with the potential to occupy blocks of over 130,000 square feet across multiple floors. From the start, the floorplates have been column-free, offering maximum flexibility for tenant buildouts and representing a design that was way ahead of its time. Each floor offers 360-degree views, large windows and ample natural light. Luckily, Saarinen’s initial design fits well with the needs of today’s modern tenants, so there wasn’t much from a structural perspective that needed to be done to the floorplates.
What specific design elements were incorporated into the skyscraper restoration to evoke a sense of hospitality and support work-life balance for tenants and visitors?
Litton: The design philosophy behind 51W52’s lobbies and amenities comprises a holistic approach, balancing historical preservation and modern functionality to create a luxurious experience for office tenants. As soon as you enter through the 52nd Street lobby, you’re greeted by Saarinen’s original palette of sable granite, statuary bronze and light travertine. Contemporary elements were selected to enhance, rather than detract from this design, including a sparkling light installation suspended from the 20-foot-high ceiling, a glowing onyx reception desk, and the restoration of the rich bronze fin walls.
By making the 52nd Street entrance the main lobby for tenants and visitors, the 53rd Street lobby could be reimagined as a luxurious tenant lounge and mixer club, deemed Club 53. Curated with original Knoll and Saarinen furniture and lit by a second monumental light installation, the new amenity reflects the hospitality required of today’s boutique office buildings.
A Saarinen-inspired staircase connects Club 53 to a lower-level tenant amenity space outfitted with dedicated lounge areas, a fitness center with state-of-the-art equipment, yoga room with guided mirrors and Pelotons and elevated locker rooms with showers. Tenants also have access to a conference and event space and a private cafe with a selection of grab-and-go breakfast and lunch options, artisan coffee, protein shakes and smoothies.
In the spirit of Saarinen’s original design, a tranquil reflective pool connects these amenities. The bar and lounge area feature design elements reminiscent of the original ground-floor restaurant at CBS’s headquarters. Classic furniture and high-end materials created the ultimate, refined hospitality experience.
READ ALSO: When Coworking Meets Hospitality—A New Jersey Success Story
How are all these new features and amenities catering to the needs of today’s office users?
Litton: One of our main goals with the repositioning of this iconic New York skyscraper was to celebrate Saarinen’s original design intent while preparing it for modern tenancy through best-in-class amenity offerings. New features and amenities such as fitness centers, lounges and dining options align seamlessly with the needs of today’s office tenants, promoting a desirable working environment that encourages workplace culture and collaboration.

The renovations at 51W52 have had an immediate and profound impact, resonating positively with both existing tenants and prospective occupants. The introduction of our cellar-level amenity suite has been met with enthusiastic reception, leading to increased demand and utilization of the building’s facilities. One tenant with a large in-person presence has been particularly fond of the gym and downstairs bar/cafe, cutting back on their in-office barista services to use the new amenities.
Looking ahead, we’re planning to receive our liquor license, which will introduce a highly anticipated amenity for our tenants. This addition reflects a strategic response to evolving preferences, where amenities that promote social interaction and relaxation contribute significantly to overall workplace well-being and engagement.
The success of the renovations is not limited to internal amenities but is also reflected in the leasing dynamics of the building. We’ve continued to outpace market trends, seeing strong leasing activity across new leases and renewals since we started the restoration process.
What sustainability features were integrated into the redevelopment of the tower?
Litton: With sustainability in mind, we aimed to reduce embodied carbon by focusing on the restoration of the building through minimal intervention. The building is LEED Gold certified and boasts new mechanics in the elevators and updated HVAC to ensure efficiency. In a city where new construction projects are a daily occurrence, preserving iconic buildings like 51W52 represents a unique opportunity to create environmentally friendly offices.
READ ALSO: Looking Into the Future—Behind Miami’s MIRAI Project
Can you share some details about the tenant mix at 51W52?
Litton: The current tenant mix comprises law and finance firms, a subset that is typically drawn to Midtown Manhattan. The impact of the renovations has been felt immediately, with palpable excitement from existing tenants, consistent leasing activity from prospective tenants and activation within the lobby and lounge spaces. Since opening the cellar-level amenity suite at the end of February, HGI has already extended the gym’s hours due to high demand and usage.
To what extent is the prominent location of 51W52 within Midtown Manhattan contributing to its overall appeal to tenants?
Litton: The location of 51W52 is a key factor in its appeal to tenants, offering a wealth of advantages that contribute to a dynamic and convenient working environment. Located in the heart of Midtown Manhattan, the building offers a desirable work environment with immediate access to the bustling 53rd Street corridor of shops, restaurants, businesses, and proximity to Central Park.
51W52 also benefits from excellent transportation connectivity, with proximity to major transportation hubs such as Grand Central Station. This connectivity ensures easy commuting for employees from various parts of the city, with access to multiple subway lines and bus routes.
By being a part of this dynamic community, tenants can enjoy a rich cultural landscape with institutions, theaters and art galleries nearby. This blend of commercial, cultural and recreational spaces adds depth to the tenant experience, promoting a well-rounded work-life balance and opportunities for networking and engagement within the vibrant neighborhood.

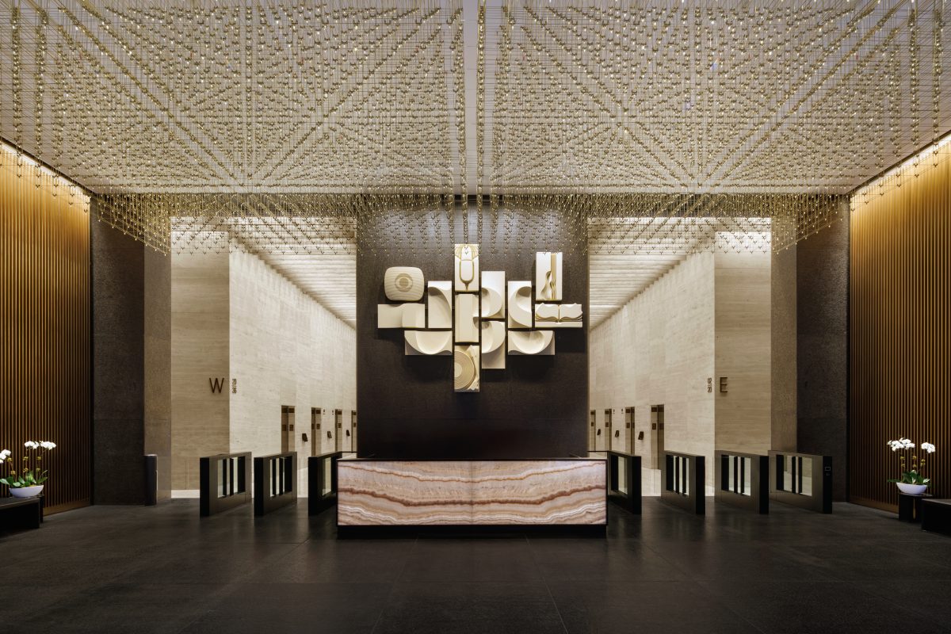
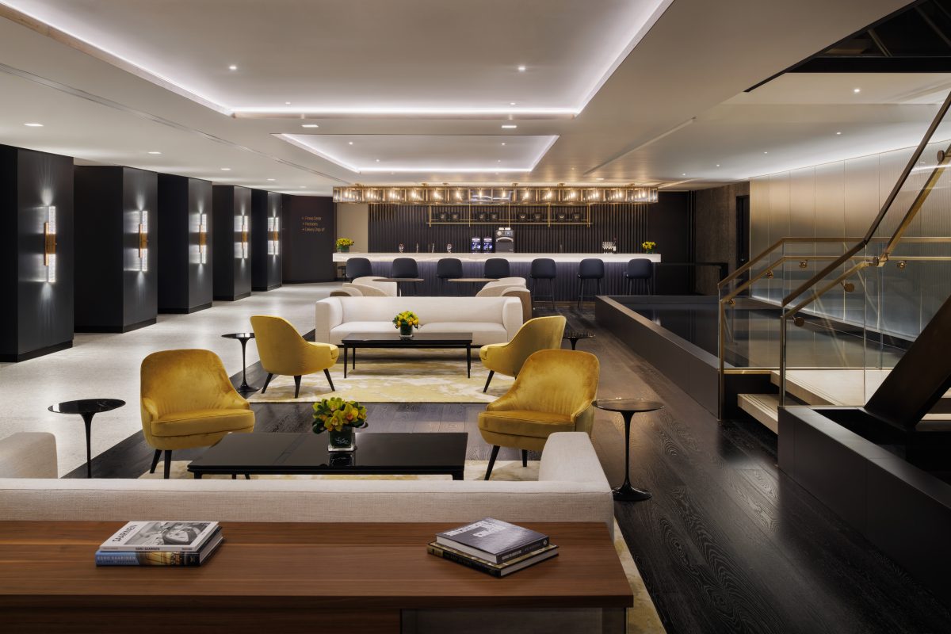
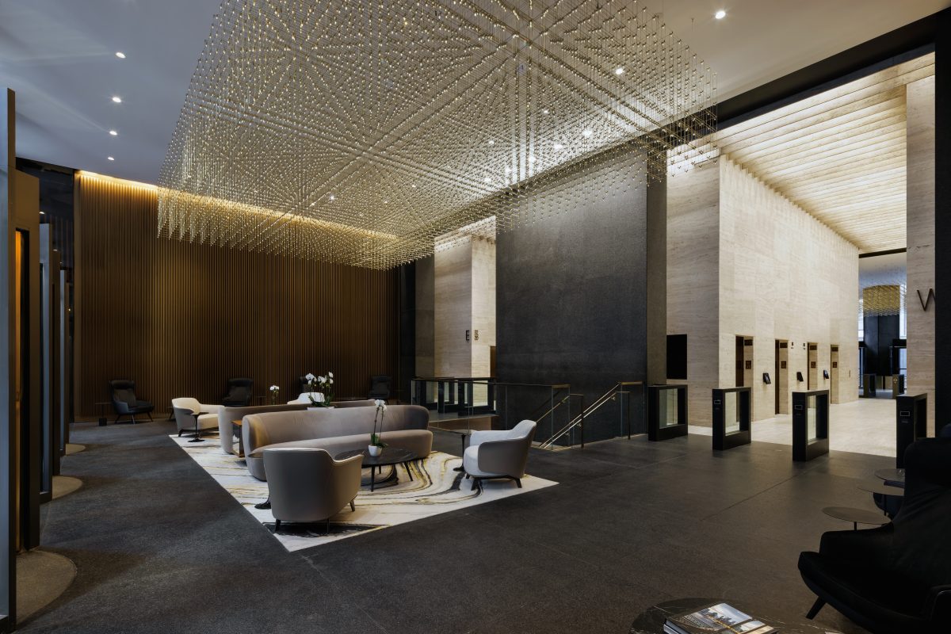

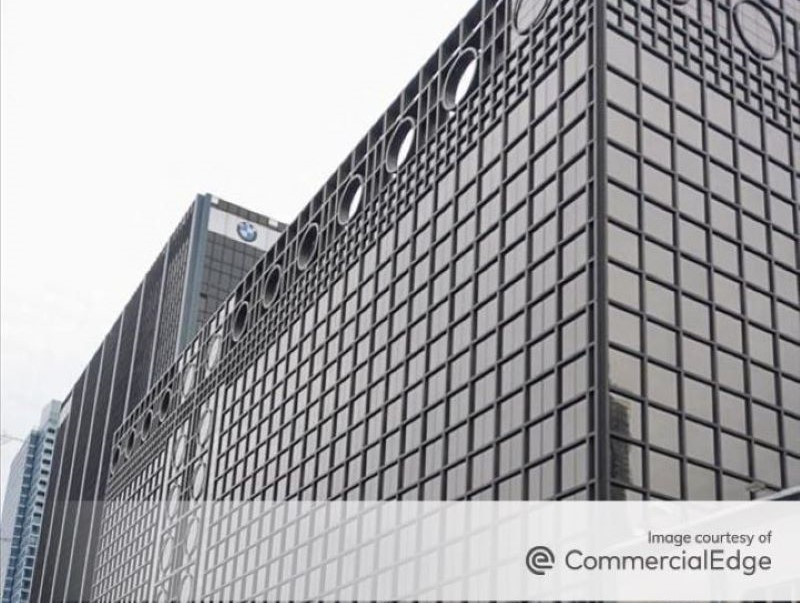


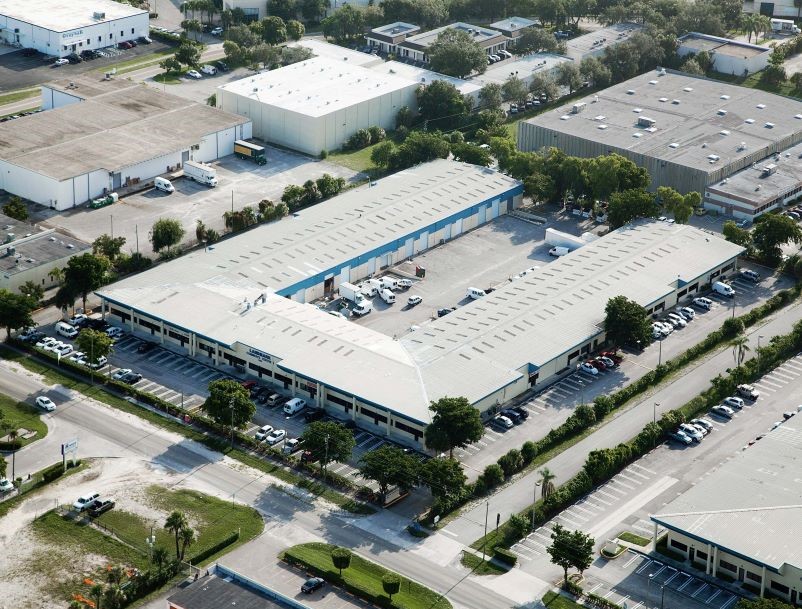
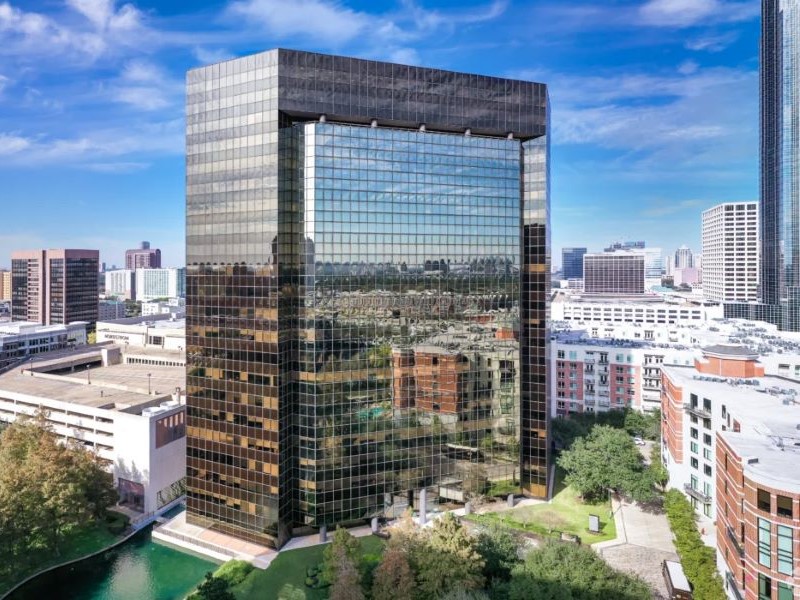
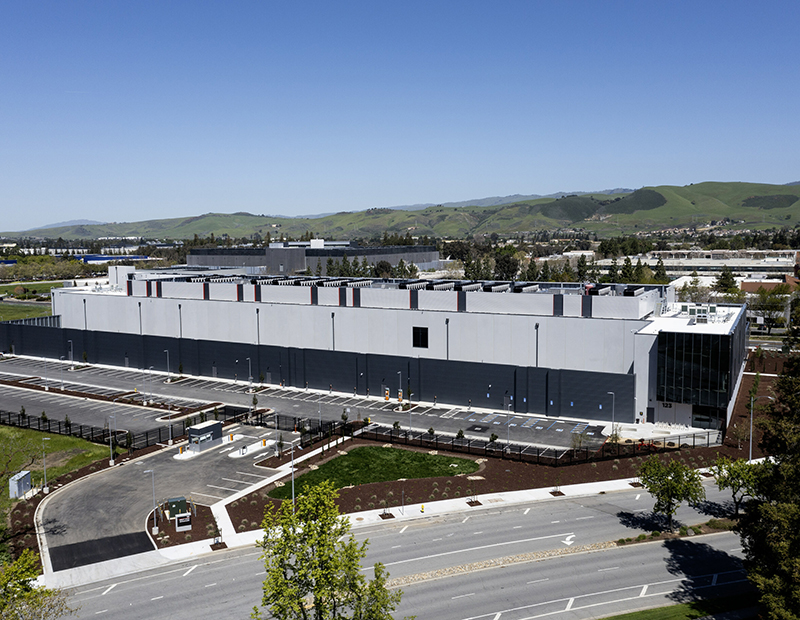
You must be logged in to post a comment.