Bernards Tackles Santa Monica College Facilities
The Los Angeles-area college construction expert just unveiled the new, $15.1 million IT building.
By Gail Kalinoski
Los Angeles – Santa Monica College, a two-year public community college in Southern California, is in the midst of a building boom, and local but nationall ranked builder Bernards is reaping the benefits. It just completed a $15.1 million IT building and is working on two more projects.
Bernards, a Los Angeles-based nationally ranked commercial builder, said it has finished construction of the Santa Monica College Technology, Network and Telecommunications building, a 25,146-square-foot LEED Gold-certified project that included a 14,000-square-foot addition and renovation of the 11,000-square-foot existing library/media center.
The firm, a leader in construction of education facilities throughout the United States, is also erecting a $77.4 million student services building that will have 111,056 square feet of space. Both buildings were designed by the Santa Monica office of Morris Architects.
The three-story student services building will bring all student services together under one roof, including Admissions and Records, Financial Aid, Enrollment Development, Assessment, International Education and Counseling, and will also feature a 313-seat auditorium. The project, scheduled for completion in January 2019, will also have a three-level, 500-space, subterranean parking garage with bike storage.
A third project—a new health, fitness, dance and physical education building—is also underway and is expected to cost $41.1 million to construct. The three-story, 63,750-square-foot building was designed to LEED Silver standards by the local office of Gensler. In addition to classrooms, the new facility will have a fitness center, climbing wall, dance studios, offices and locker rooms. The project also includes a new central plant facility that will provide chilled water to several buildings on the campus as well as thermal energy storage and renovation of 18,800 square feet of space in an adjacent pavilion.
Santa Monica College IT building. “We appreciate our ongoing relationship with Santa Monica College and feel privileged to be part of the efforts to advance SMC’s ability to grow and offer students a quality education and state-of-art academic environment,” Steve Burdo, Bernards senior vice president, said in a prepared statement. “We are pleased with the quality of work our team provided on the IT building and look forward to more great results for the student services building. This new facility will offer students a one-stop shop for all their campus needs, including a place to relax and gathering spaces for socializing with fellow students.”
Bernards, which has managed and built numerous construction projects for K-12 school districts, has delivered numerous buildings for universities and colleges throughout California, including the University of Southern California; Claremont McKenna College; and California State University campuses in Los Angeles, Northridge, Bakersfield, Fresno, Merced, as well as many other community colleges in the state.
At CSU Fresno, Bernards was working over the summer to complete a $9.5 million multi-use facility that was set to open in August in time for the fall 2016 semester. The 22,000-square-foot building was designed by Paul Halajian Architects and featured a physical therapy facility, faculty offices, two research labs, a conference room and office suites for six athletic departments.

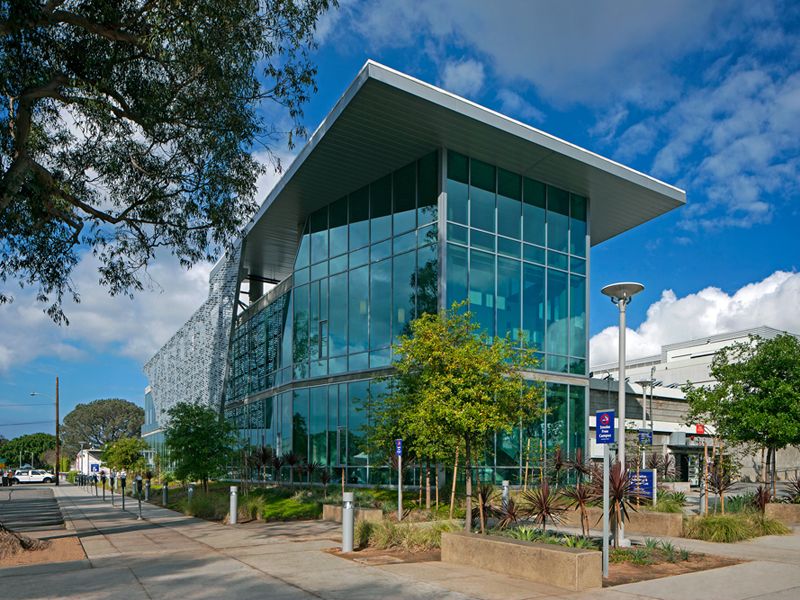
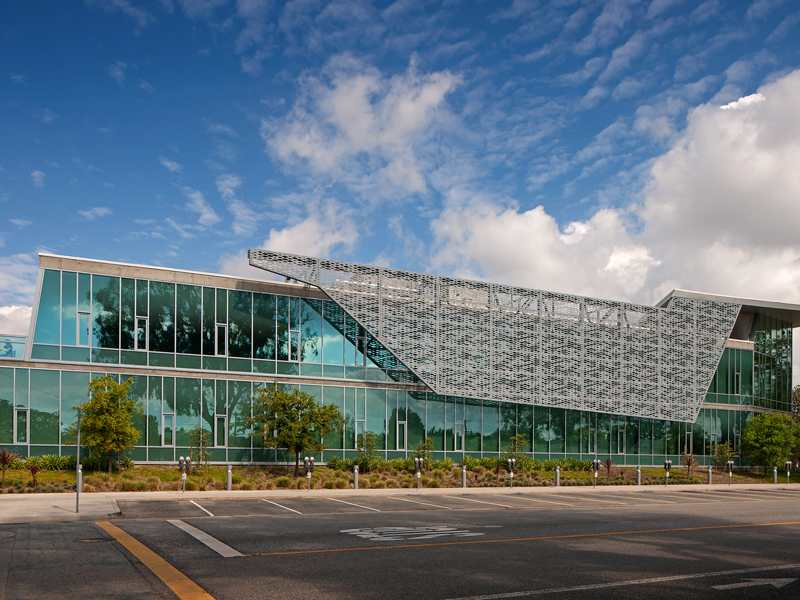
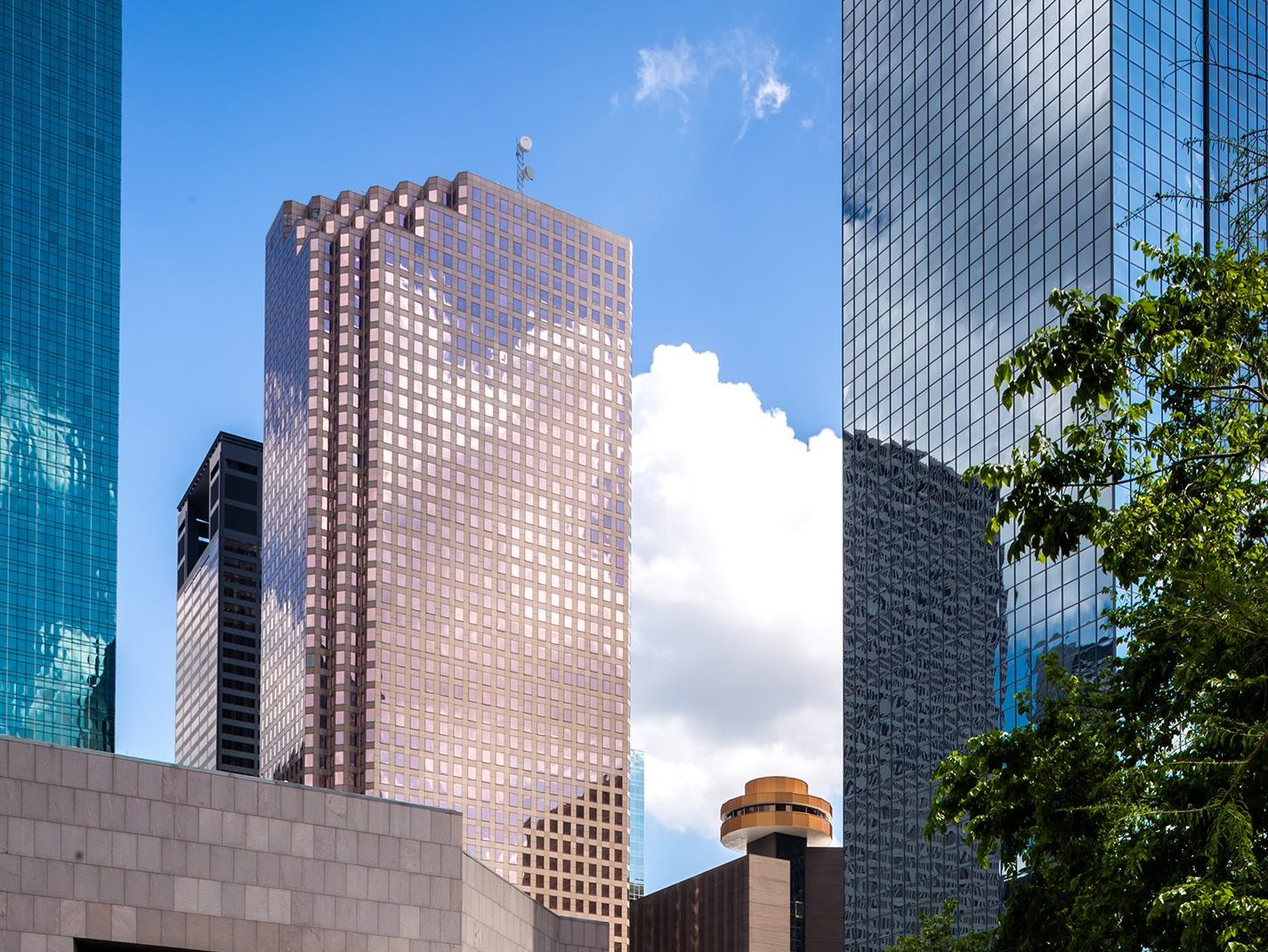

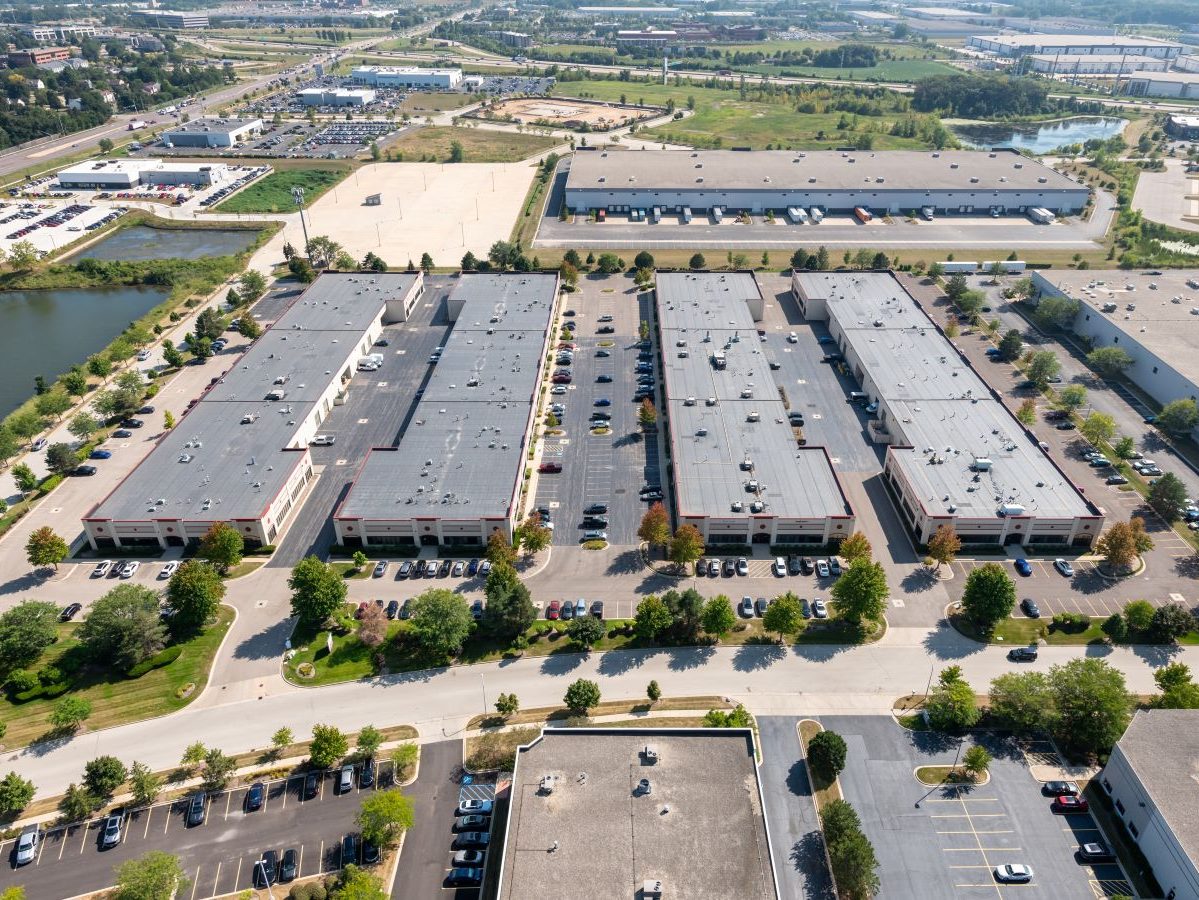


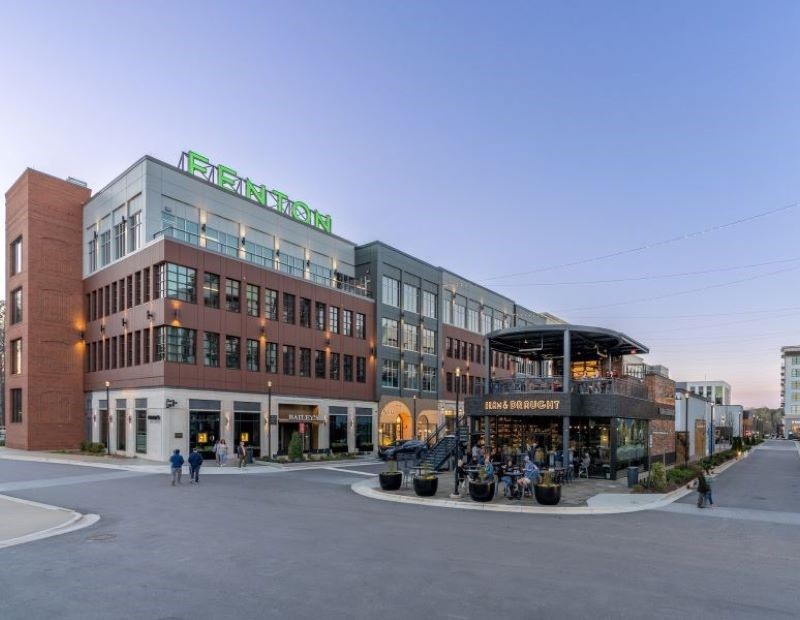
You must be logged in to post a comment.