Billion-Dollar Mixed-Use Project Kicks Off in DC
Hines, Urban Atlantic and Triden Development have teamed up for the construction of The Parks at Walter Reed, one of the city’s largest master-planned communities.
By Barbra Murray, Contributing Editor
The Parks at Walter Reed, a $1 billion mixed-use project in Washington, D.C., gets underway as TPWR Developer LLC—a joint venture of Hines, Urban Atlantic and Triden Development Group—breaks ground on the 3.1 million-square-foot transformative undertaking.
The Parks, which will include newly built space and the adaptive reuse of historic structures, is the largest master-planned community under development in Northwest D.C. “We have the opportunity to create a unique, vibrant, mixed-use urban community with significant green space that reconnects what was a formerly secured site back into the fabric of D.C.,” a Hines spokesperson told Commercial Property Executive. “The Parks will become a new destination to live, work, shop and play in the District.”
It’s all been a long time coming. TPWR was selected in 2013 as the master developer for the project. Designed by architectural firm Torti Gallas + Partners, The Parks will take shape on the former 66-acre site of the Walter Reed Army Medical Center campus, now relocated in Bethesda, Md. In late 2016, the District of Columbia purchased the property from the U.S. Army for $22.5 million as part of the Base Realignment and Closure Act of 2005, and simultaneously executed a 29-year, 11-month ground lease with TPWR.
“The site has a rich history as an Army Medical Center for more than a century, which has touched many lives—veterans and civilians alike,” the spokesperson noted. “We will preserve the site’s historic architecture and integrate new buildings to create a cohesive project that maintains the site’s authentic campus character and special sense of place.”
The road for horizontal development of The Parks has been paved by EagleBank, which supplied an acquisition and land development loan. Ultimately, the project will feature approximately 2,100 rental and for-sale residences, including 432 affordable units; 150,000-250,000 square feet of grocery-anchored retail space; 185,000 square feet of office accommodations; a 200-key hotel and conference center; 30,000 square feet of space designated for arts and cultural uses; and 20 acres of open space. The Parks will be more than a live-work-play destination, however; it will be a live-work-play-learn destination, as two leading language immersion charter schools have staked a claim to space.
TPWR has quite a bit on its to-do list for the first phase of The Parks. There’s a great deal of infrastructure work to be completed, but that’s just for starters. “In 2017, we plan to begin demolition of the former, non-historic hospital, which at 2.6 million square feet, is one of the largest demolition projects to ever occur in the District,” per the spokesperson.
Construction activity slated for 2017 and 2018 includes a mixed-use tower featuring 270 apartments and 20,000 square feet of retail, and a condominium building encompassing 88 units. Other projects on tap are Building 14, which will offer 80 senior affordable housing units by Hines, Urban Atlantic and Housing Up, and 78 units for formerly homeless veterans by non-profit HELP USA. Non-profit organization So Others Might Eat will also bring Building 17 and its 39 senior affordable housing units to life during the first phase. Building IJ, encompassing 300 residential units and 75,000 square feet of retail, will get underway in late 2018-early 2019.
Development of The Parks will take place in phases over the next 10 to 15 years. Everyone’s watching. Hines’ spokesperson added, “The project will have a significant economic impact on the local community and District at large, with the creation of jobs, new residents, and new tax revenue for the District.”
Image courtesy of Hines

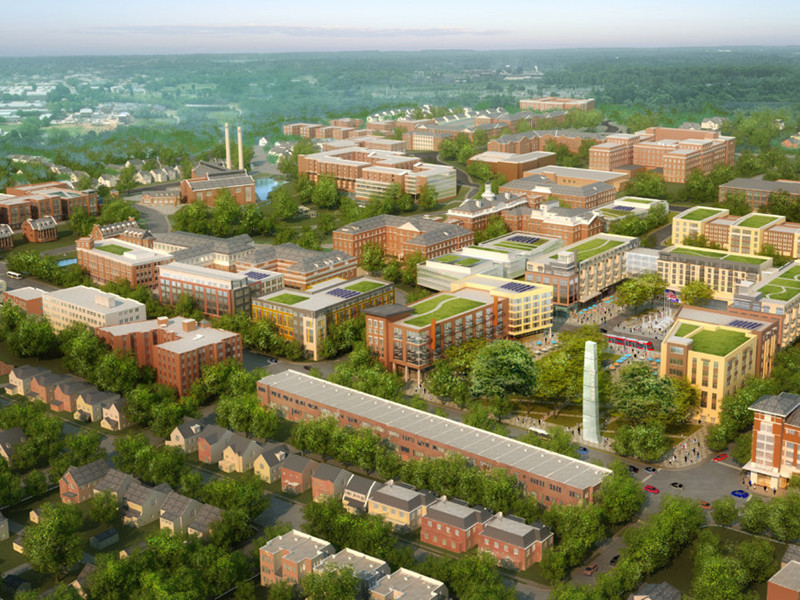
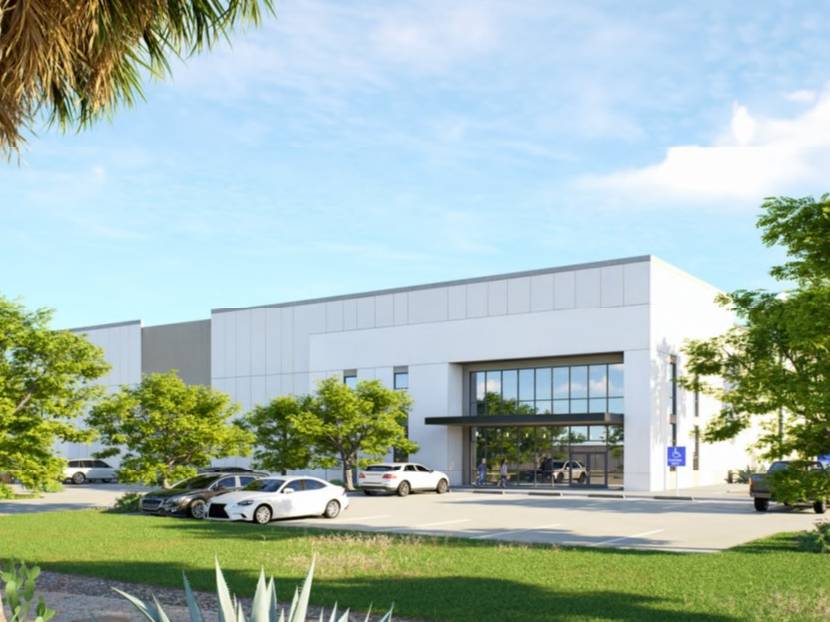

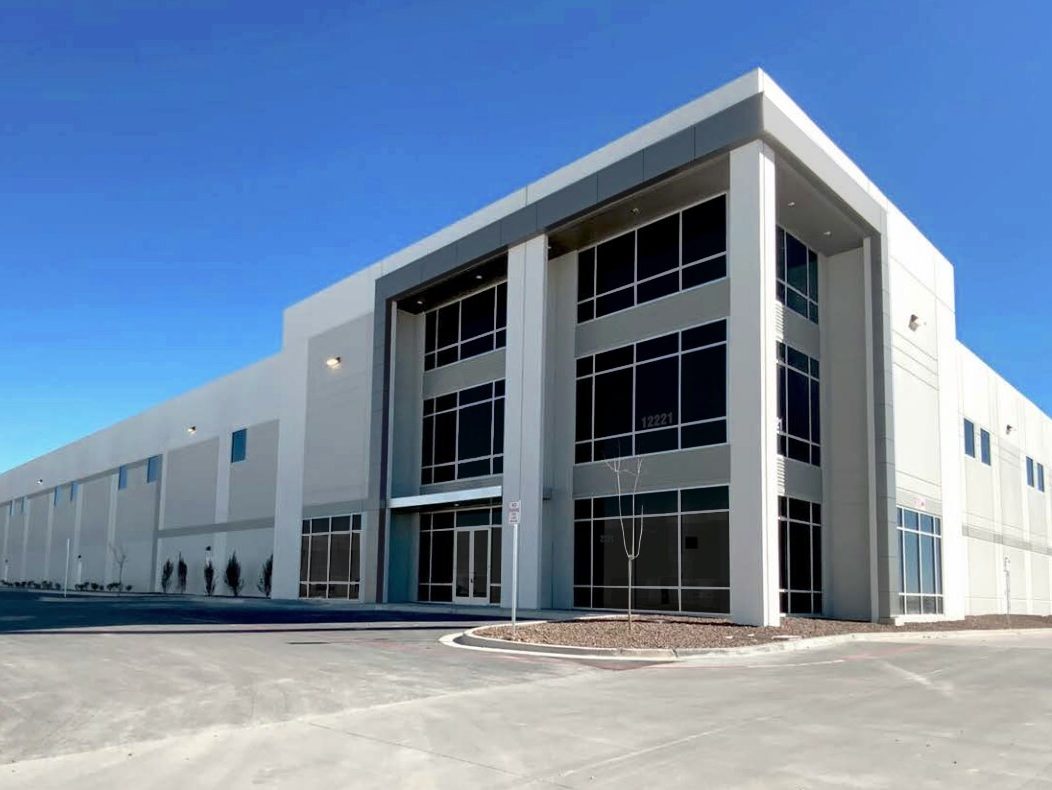
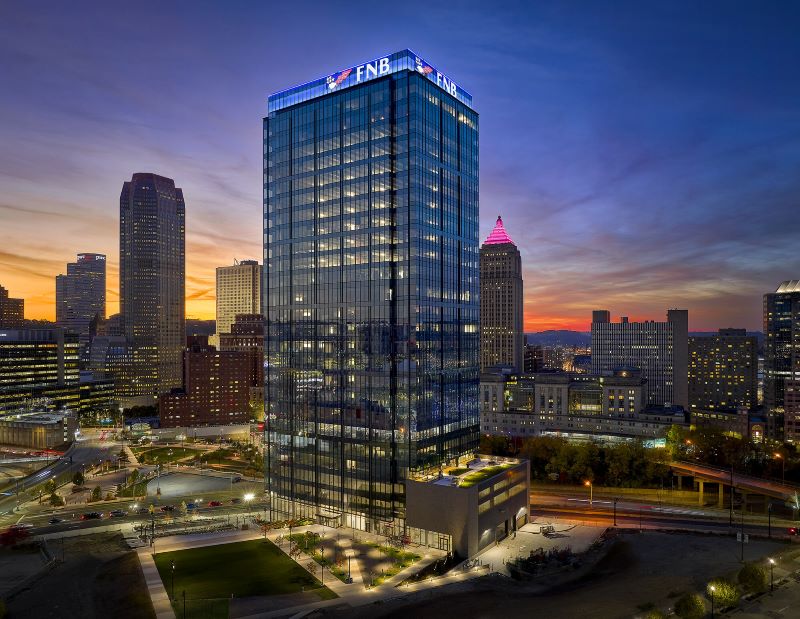

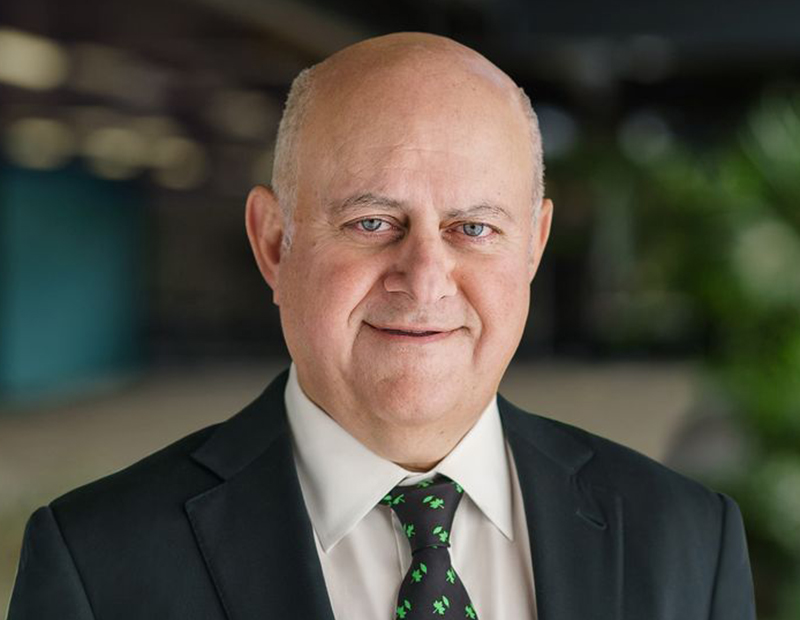
You must be logged in to post a comment.