Biomass Boiler Technology Heats Up
A new corporate headquarters and manufacturing facility in Denver converts sawdust into energy with a state-of-the-art system.

TruStile’s Denver headquarters is cooled and heated by a biomass boiler that converts sawdust waste produced by the factory into thermal energy. Image by Inside Out Studios
A humble material—waste sawdust—is a key to the state-of-the-art energy strategy at a doormaker’s new corporate headquarters in Denver.
Completed in January, the home and manufacturing facility of TruStile offers a roadmap for integrating biomass technology into industrial and office buildings. Among other distinctions, the property features Denver’s first biomass boiler.
The 310,000-square-foot facility was designed by Ware Malcomb and built by Ryan Cos., and will consolidate TruStile’s operations, which had been spread among four smaller buildings in Denver.
READ ALSO: What’s Ahead for Power’s Big Picture
Completed in January, the facility includes 50,000 square feet of office space and 260,000 square feet of manufacturing and production space with a large outdoor amenity deck. The biomass boiler is housed in a two-story mechanical building. The system efficiently converts sawdust waste produced by the factory into thermal energy to heat and cool the entire facility while reducing the energy demand of its manufacturing process.

Ryan Cos. installed a custom bio-mass boiler made to order by Hurst Boiler for the TruStile Denver headquarters. Image courtesy of Ryan Cos.
Ryan Cos. was entrusted with the design, engineering and construction of the biomass boiler plant and coordinating installation.
“Not only were we able to mitigate significant costs in handling and disposal (of waste), but we also generated energy for conditioning the building in all seasons,” said Nick Torgusson, senior project manager at Ryan Cos.
In all, the energy savings and energy-creating measures will reduce TruStile’s carbon footprint by more than 25,000 tons annually. That’s the equivalent of taking 4,900 cars off the road. These practices will save an estimated $400,000 per year in waste costs and $335,000 per year in energy costs.
READ ALSO: A Closer Look at Energy Retrofit Financing
Financing for the project included New Market Tax Credit Coalition allocations from multiple sources: MidWest Renewable Capital ($15 million); Colorado Growth and Revitalization Fund ($8 million); Brownfield Revitalization Advisors, LLC ($11 million); and Central States Development Partners Inc. ($5 million).
The NMTC proceeds were crucial, because TruStile would otherwise have been unable to include the renewable energy components. The development costs of energy-efficient technology and sustainable elements were cost-prohibitive compared to traditional heating and energy options.
The project also required multiple creative civil engineering solutions because the site was located within a 100-year floodplain with development restrictions. The site required a special development permit and a large underground detention system that is the first of its kind in Colorado.
Also of note, the facility’s charging stations encourage electric vehicle use. Taking advantage of the facility’s large rooftop footprint, Hunt Electric, the project’s electrical contractor, included a 1500-kilowatt solar panel system. An innovative lighting control system ensures optimum lighting and worker safety on the plant floor while reducing costs associated with wiring. Instead of installing traditional lighting relay panels, Hunt Electric utilized wirelessly controlled relay packs located in each lighting zone. This innovation reduces costs and increases flexibility by allowing the end user to program the relay packs from a smartphone.
Brand Values on Display
Ware Malcomb, the project’s architect, interior designer and engineer placed an emphasis on access to natural light, which creates a better experience for employees—a top priority for TruStile. As much as possible, open office areas and primary amenity areas were located near windows. Windows in the training room and at various points in the building’s office portion provide architects and designers touring the space with an inside look at the production area.

Each door in TruStile’s Denver headquarters showcases a different model that it has designed and manufactured, thus creating a walking showroom of the company’s products. Image by Inside Out Studios
Interior and exterior glazing was designed and manufactured by TruStile’s parent company, Marvin Windows & Doors. Every door throughout the facility showcases a different model designed and manufactured by TruStile, creating a walking showroom.
Like the company’s products, the facility blends modern technology with old-world craftsmanship. Drawing on a modern mountain aesthetic, Ware Malcomb created an expansive reception and lounge area with a steam fireplace, client-facing conference and training rooms, open office areas, private offices, collaborative areas and huddle rooms, as well as a fitness center and a large café with an exterior patio. To reflect the company’s target residential market, the design incorporates furniture, lamps and accessories, such as books and houseplants, that give it a more residential atmosphere.

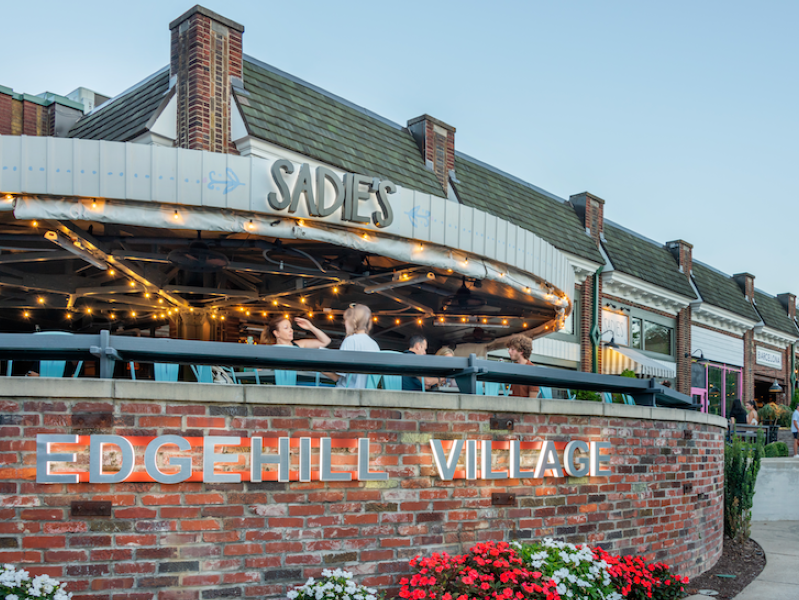
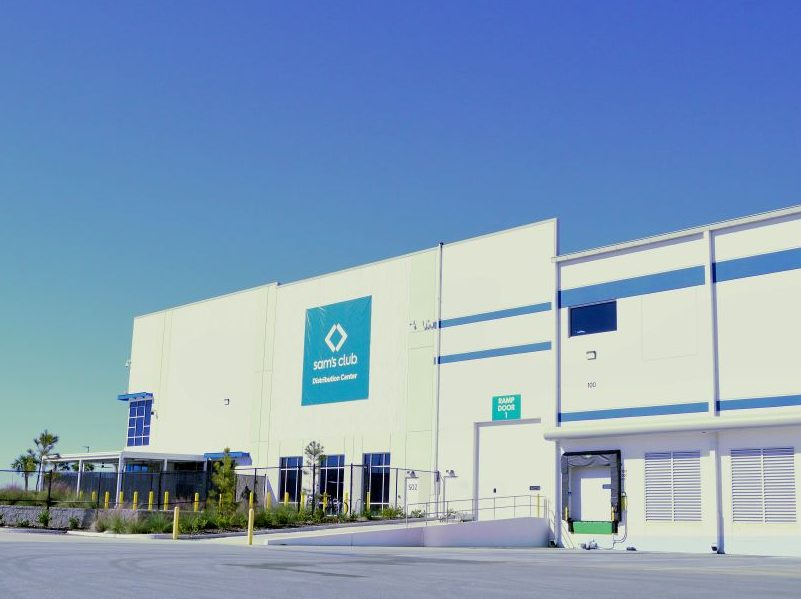
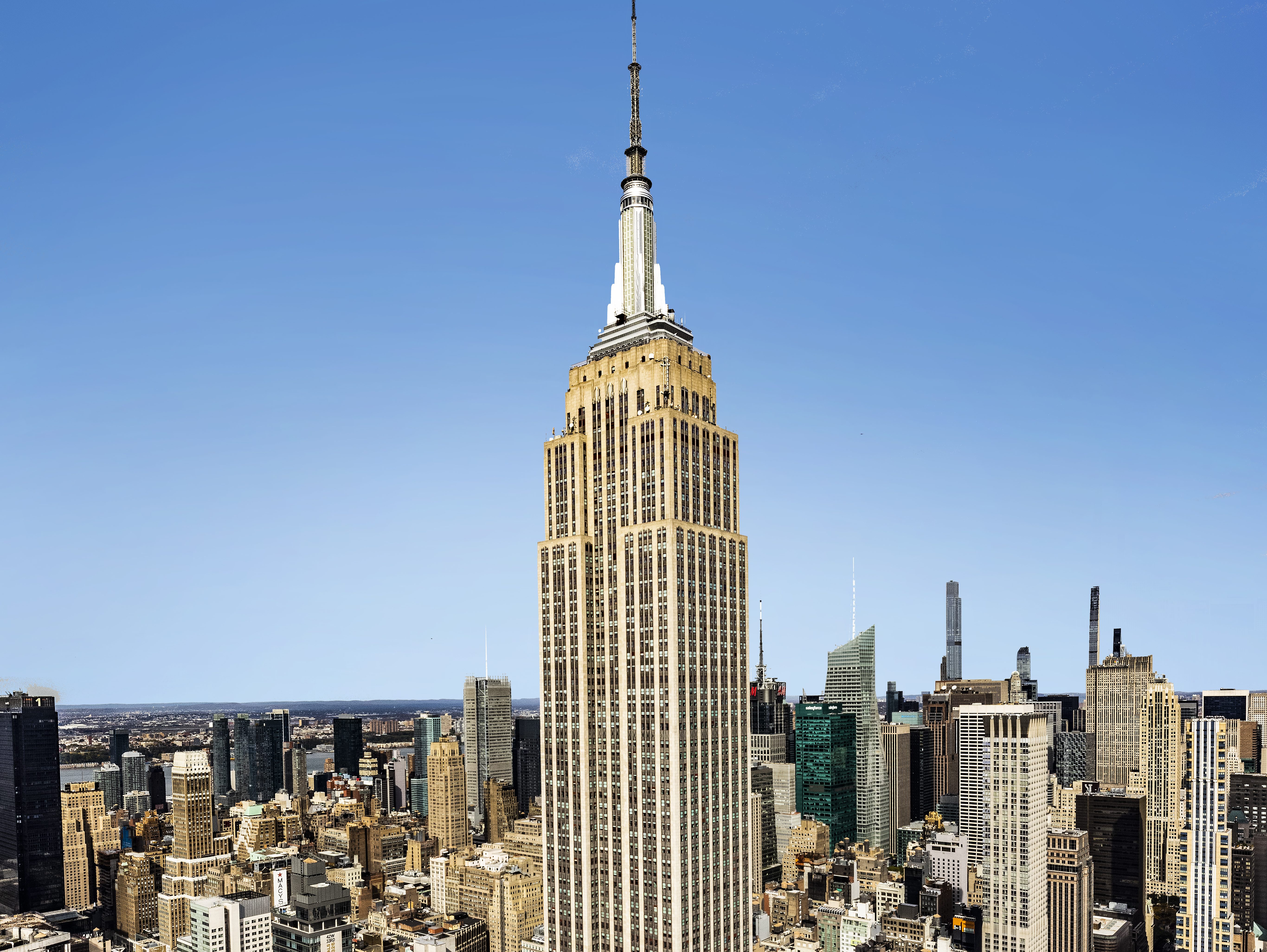

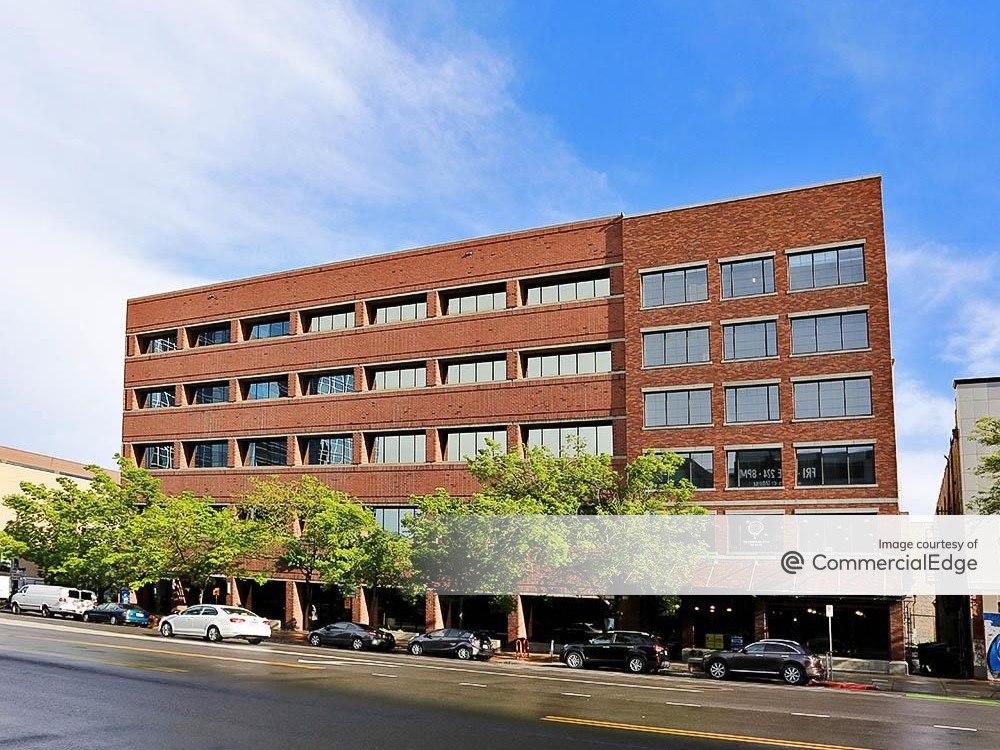
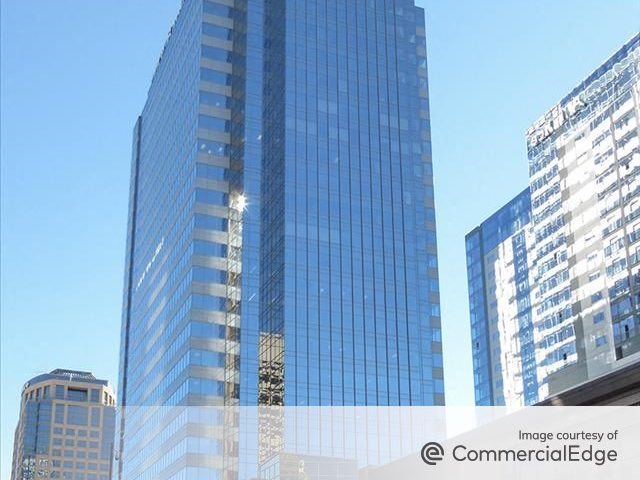
You must be logged in to post a comment.