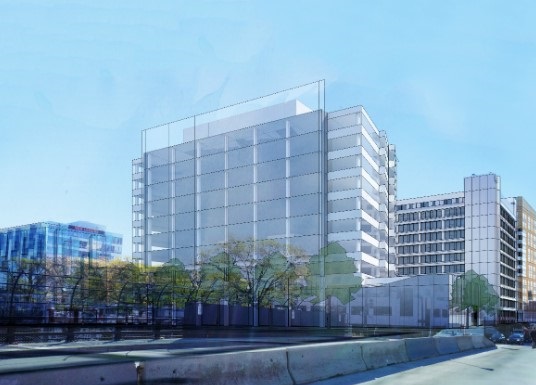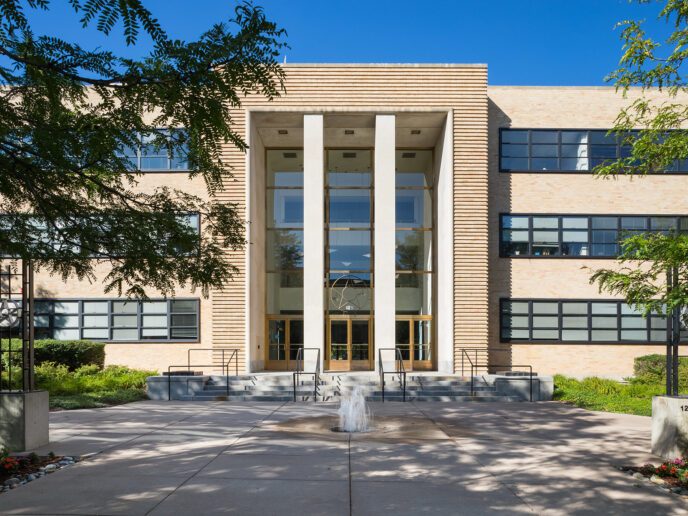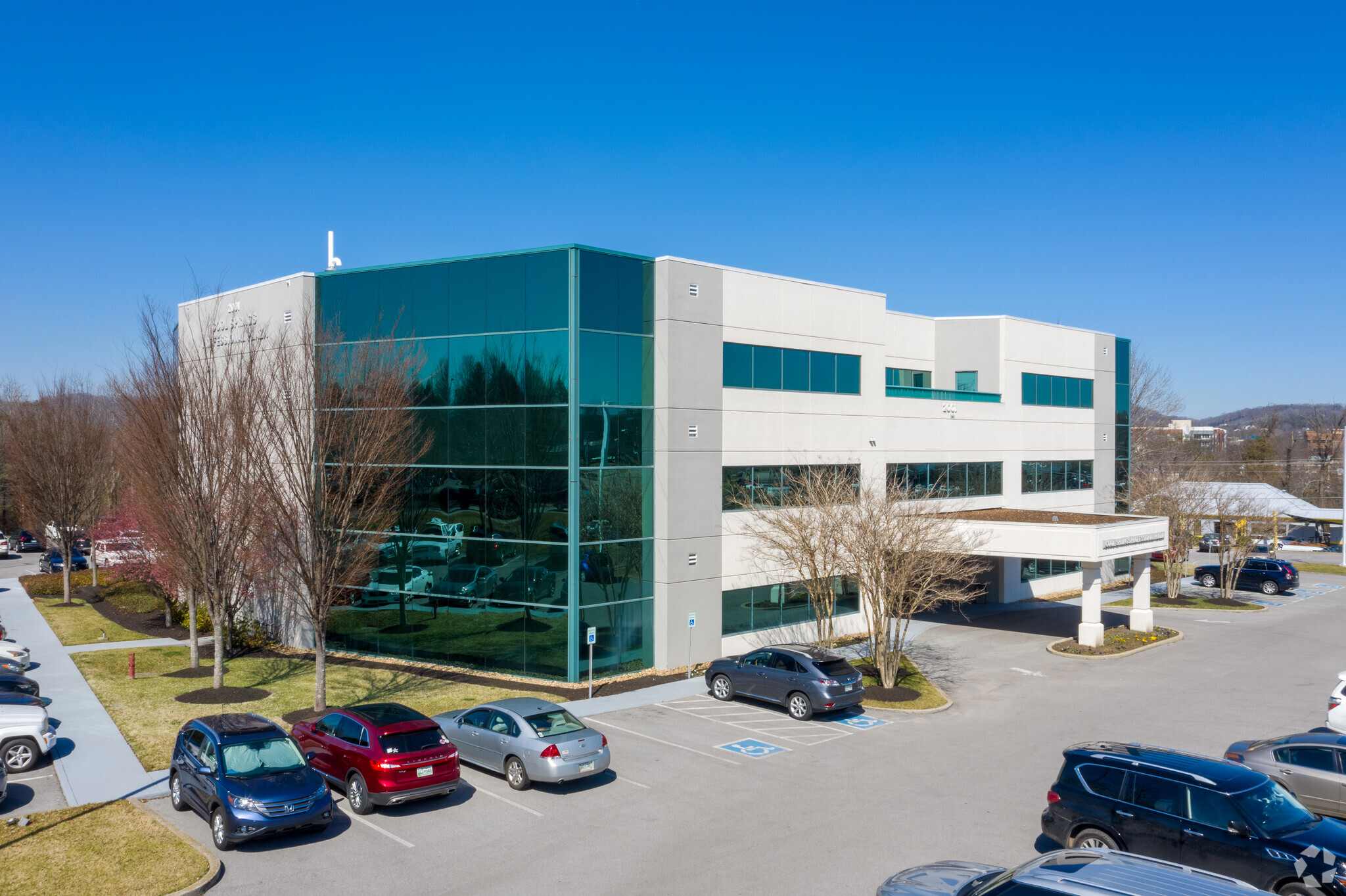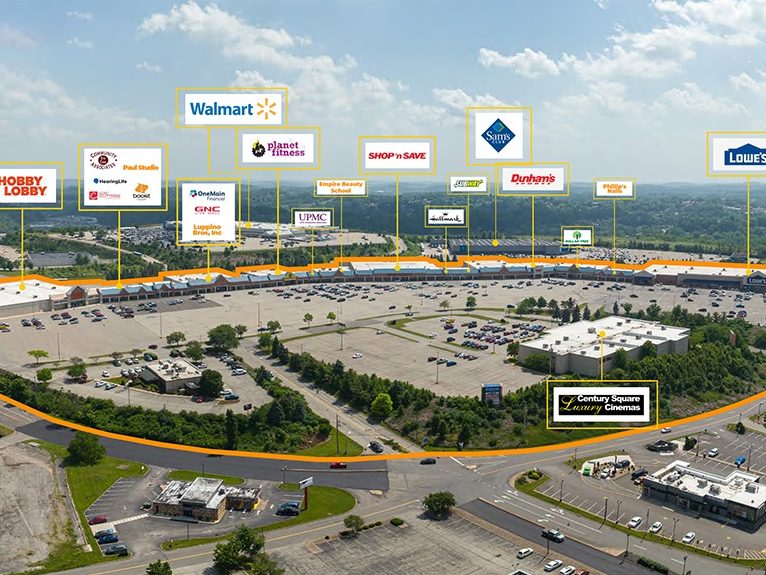Boston’s South End to Get $80M Office Expansion
The Boston Redevelopment Authority gave the green light for a 218,500-square-foot expansion at 321 Harrison Ave.
By Scott Baltic, Contributing Editor
Boston—The Boston Redevelopment Authority last Friday approved an $80 million expansion of an existing office project in the city’s South End. The expansion, at 321 Harrison Ave., entails building 218,500 square feet of office space across eight stories, on top of an existing three-story parking structure that serves an adjacent office building at 1000 Washington St. The 1.9-acre site overlooks the I-90.
1000 Washington St. totals roughly 260,000 gross square feet of office space on 11 stories. Its lobby will be reconstructed to serve as the shared lobby area for both office buildings.
The existing parking garage will be reconfigured to include 240 parking spaces for use by tenants, employees and visitors, with up to 50 parking spaces being designated for public use. The loading dock at 1000 Washington St. will be reconfigured to create additional pedestrian areas and a public plaza at the corner of Harrison Avenue and Mullins Way.
The developer is Nordblom Development Co. of Burlington, Mass., on behalf of owner 1000 W Acquisitions LLC. Nordblom did not respond to Commercial Property Executive’s request for further information about the project.
The architect and landscape architect is SMMA, of Cambridge, Mass.
A Boston Redevelopment Authority document referred to the “abundance of new residential units in the immediate neighborhood” and predicted that the improved pedestrian connectivity at the project site will help bring workers into the area 18/7. On completion and lease-up, the 321 Harrison office expansion is estimated to yield 620 direct jobs.








You must be logged in to post a comment.