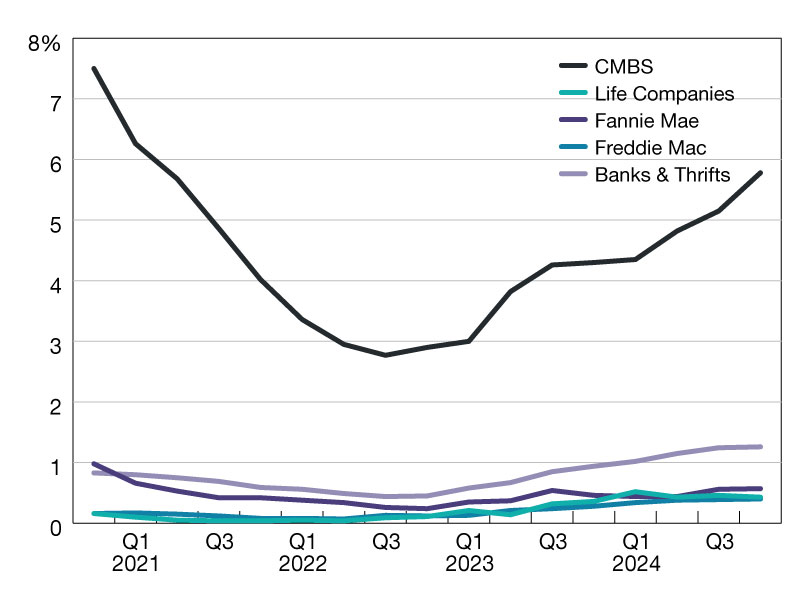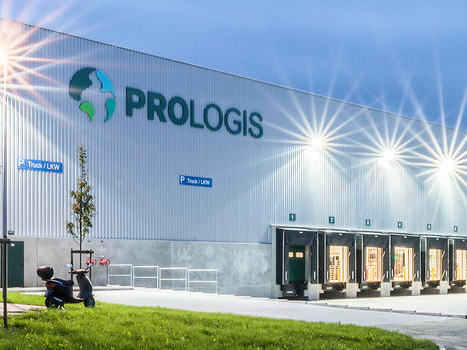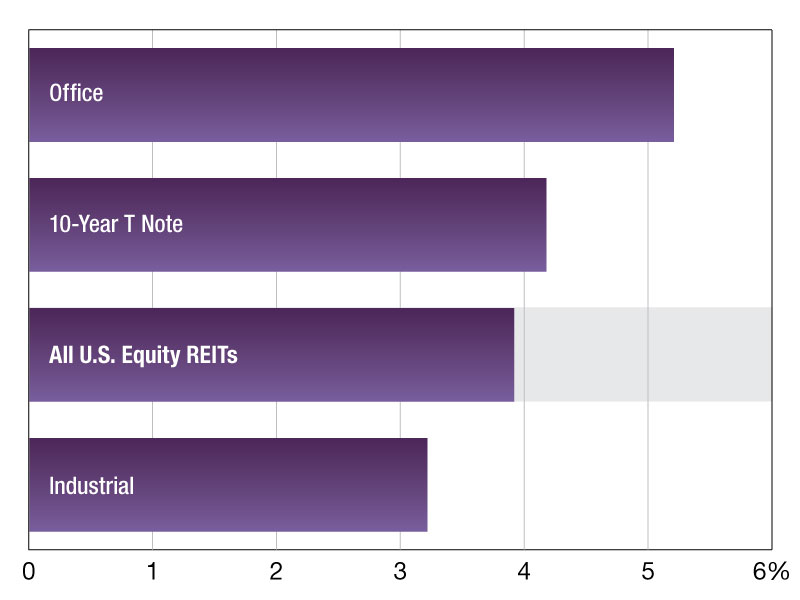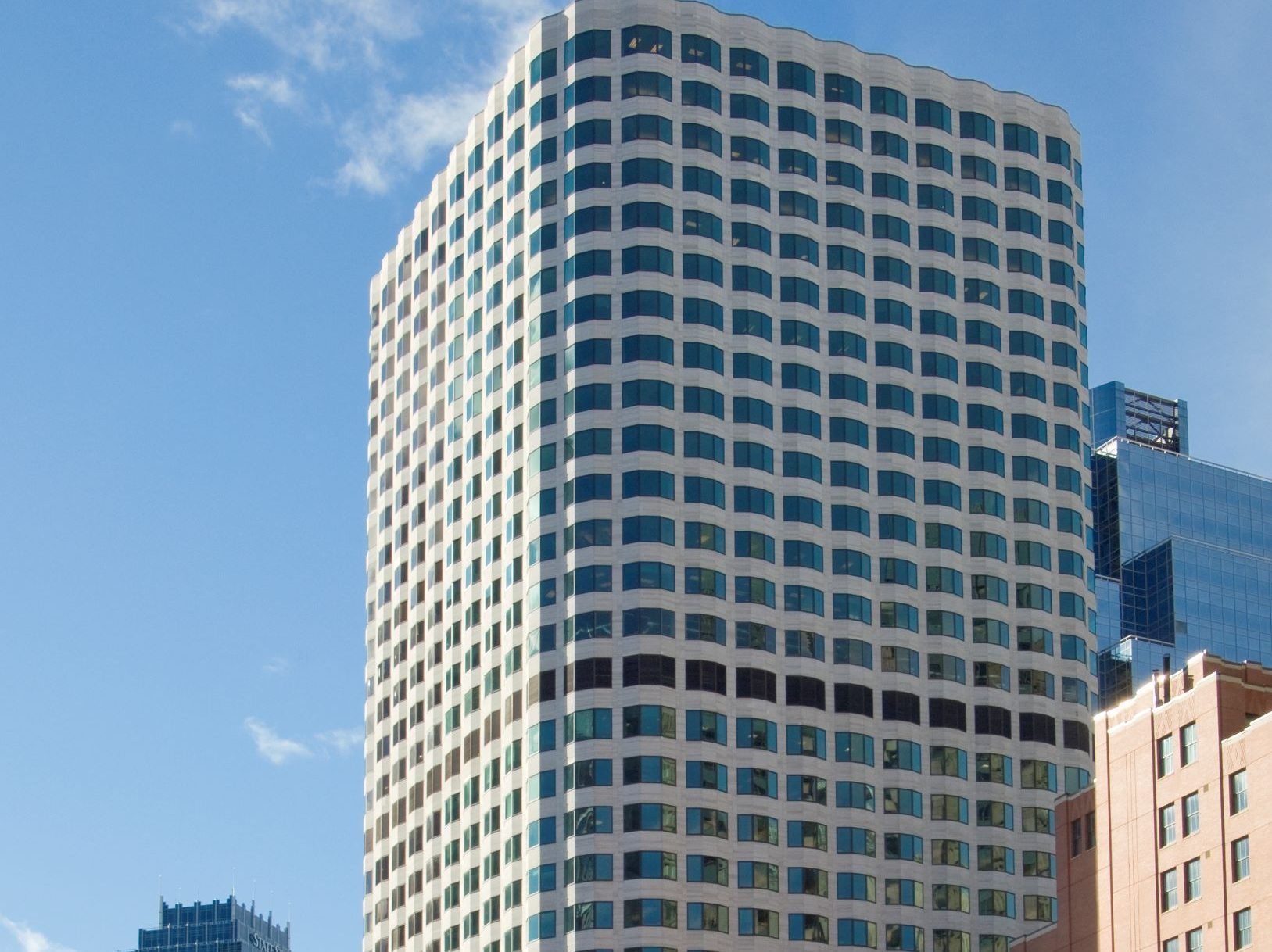BRA Approves $500M Mixed-Use Development in Brighton Area
The Boston Redevelopment Authority (BRA) Board unanimously approved New Brighton Landing, LLC’s $500 million development project in Allston-Brighton on an underutilized property located at 38-180 Guest Street and 77 Guest Street.
By Veronica Grecu, Associate Editor
The Boston Redevelopment Authority (BRA) Board unanimously approved New Brighton Landing, LLC’s $500 million development project in Allston-Brighton on an underutilized property located at 38-180 Guest Street and 77 Guest Street.
According to the Project Notification Form, the 13.98-acre property adjacent to the developer’s headquarters is currently occupied by several low-rise buildings and parking lots that were once part of the Brighton Stockyards and now require demolition. Under the newly approved plans designed by Boston-based Elkus-Manfredi Architects, the site will be redeveloped as New Brighton Landing, a 1,450,000 square-foot mixed-use complex that will generate $12.5 million in annual taxes and will create 1,000 construction jobs and approximately 3,000 permanent jobs.
The developer plans to build a new 250,000-square-foot global headquarters for New Balance Athletic Shoe, Inc., one of the largest sports footwear manufacturers in the world. Designed to foster encourage collaboration and innovation among employees by limiting the number of floors to five, the new building will feature a main office lobby, street level retail facing Guest Street and multi-level parking. The facility will also have an extensive green roof with an outdoor running/walking track.
Also included in the development plan is a 175,000-square-foot hotel with approximately 175 guest rooms and a 3,000-square-foot ballroom. The hotel’s small footprint as well as its public functions—the lobby, meeting rooms and restaurant—will help maximize the pedestrian experience along Guest Street.
A 345,000-square-foot sports complex projected at 77 Guest Street and the adjacent vacant lot will include a 200-meter hydraulic-banked track and field facility, 30,000 square feet of medical office space and various amenities for fitness and wellness activities. The project also includes three office buildings totaling 650,000 square feet at 38-40 Guest Street, as well as 65,000 square feet of retail and restaurant space and approximately 1.4 acres of public open space.
The first phase of the project is scheduled to begin in fall 2012 with site preparation and demolition and it will take about three months to complete. Phase II will include construction of portions of the below-grade garage north of Guest Street; the New Balance headquarters and the Sports Complex will be built during Phase III; Phase IV will see the construction of the hotel north of Guest Street; Phase V will continue with the below-grade parking garage, while the three office structures will be developed during Phase VI.
Rendering courtesy of the Boston Redevelopment Authority







You must be logged in to post a comment.