Brookfield Properties Redevelops Top Floors of Iconic Chicago Building
The last six floors of the former Marshall Field and Company building and current home of Macy’s will be turned into modern office space by 2020.
Less than two months after breaking ground on a $1 billion mixed-use project in San Francisco’s SoMa district, Brookfield Properties has started a new major project, this time in Chicago. Together with Clayco, Lamar Johnson Collaborative and The Telos Group, the company is set to renovate and lease the last six floors of the former Marshall Field and Company Building at 24 E. Washington St.
The 650,000-square-foot space will be transformed into state-of-the-art office space offering floorplates between 110,000 to 130,000 square feet. The opening ceremony is scheduled for the first quarter of 2020. The conversion will make the floors available to the public for the first time since the building’s completion in 1893.
Aiming for LEED Certification
The multi-million dollar investment will include a new lobby, elevators and entrance to the 14-story building as well as upgrades to the floors’ heating, air conditioning and plumbing. Planned amenities include a 40,000-square-foot fitness center, a 10,000-square-foot rooftop garden with views of Lake Michigan, tenant lounge, basketball court and a conferencing center. Other improvements include façade cleaning, window refurbishment, the rehabilitation of entrance canopies and skylights as well as masonry and terra cotta repairs throughout the building. The developers are aiming to have the project LEED certified at the Silver level.
Brookfield bought the space from Macy’s in 2018. The retailer has owned the iconic building since 2006 and will continue to operate its flagship store on the building’s first seven floors. Designed by D.H. Burnham & Co., the property has been designated a National Historic Landmark and City of Chicago Landmark. The building is also listed on the National Register of Historic Places.

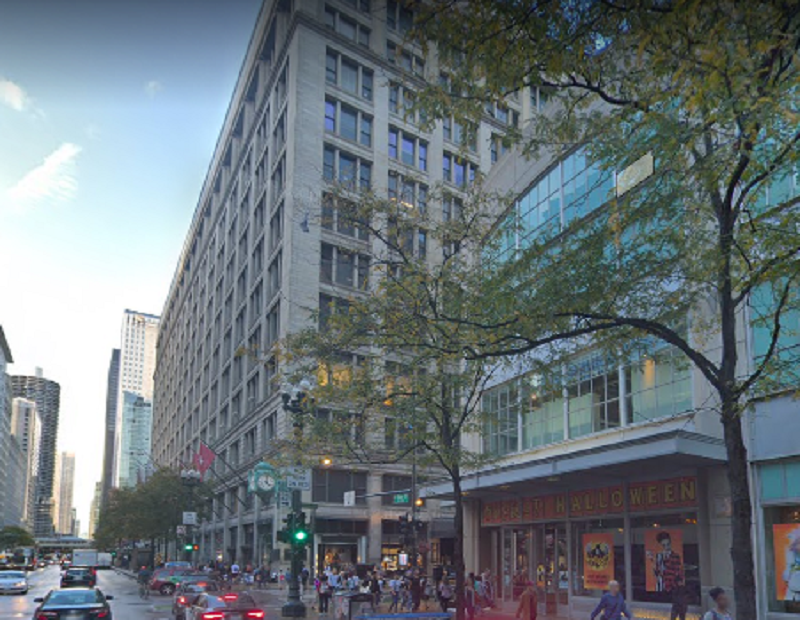

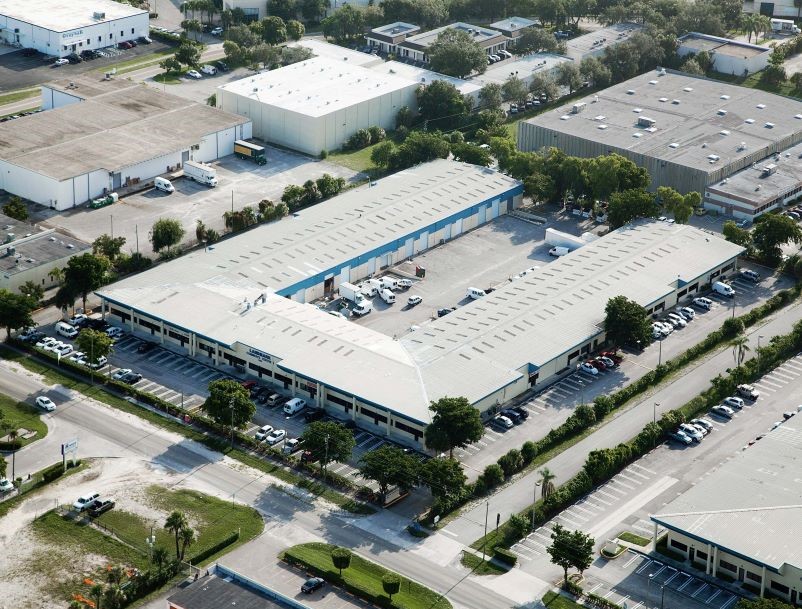
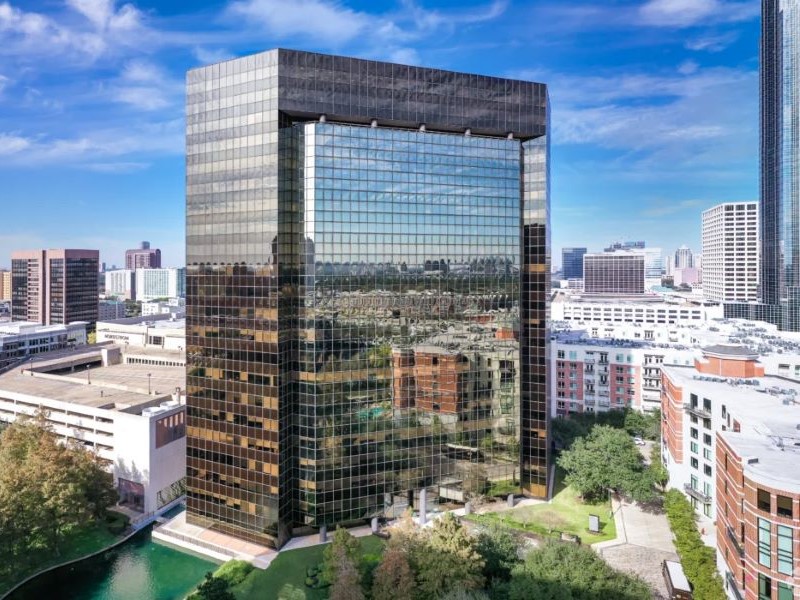
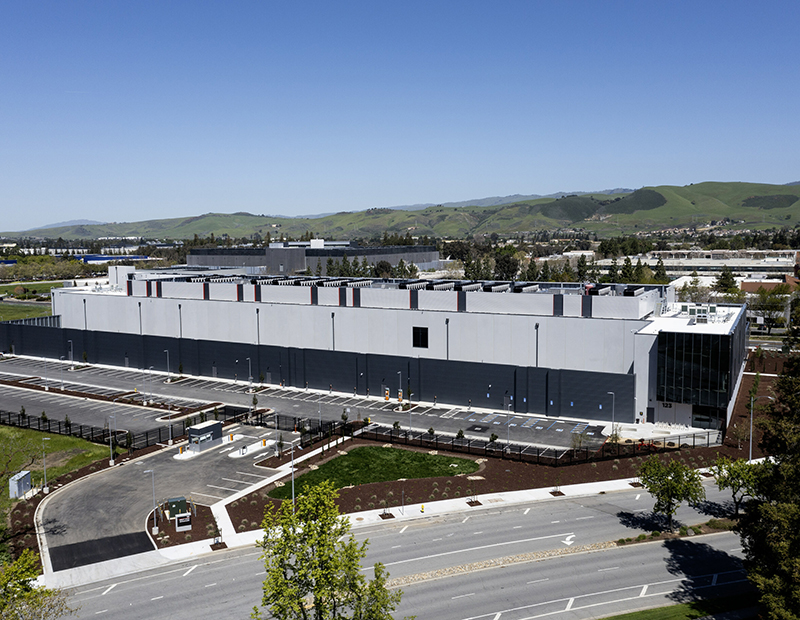
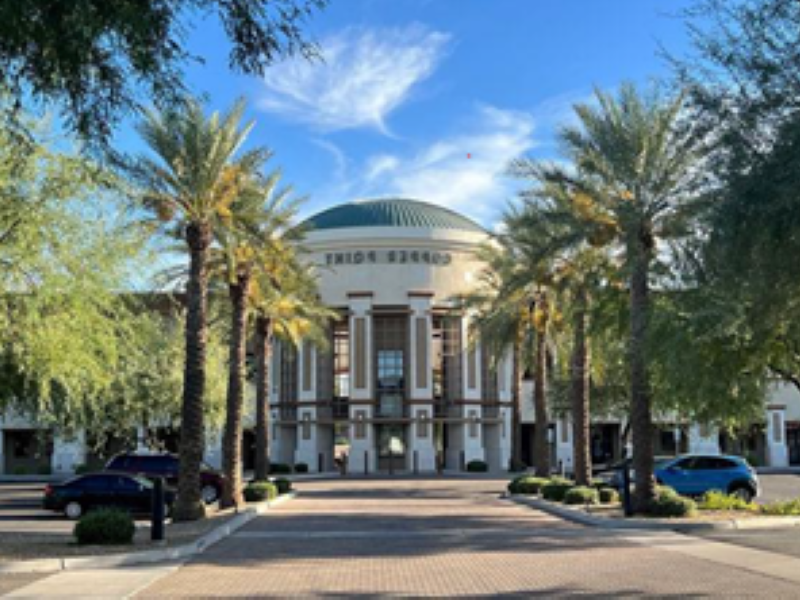

You must be logged in to post a comment.