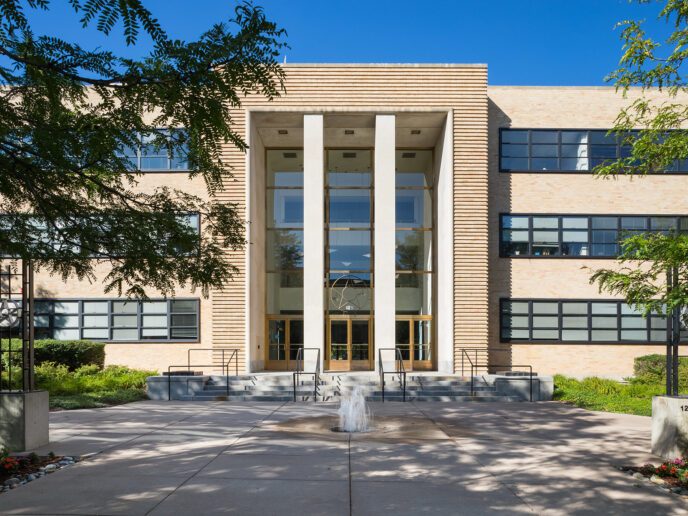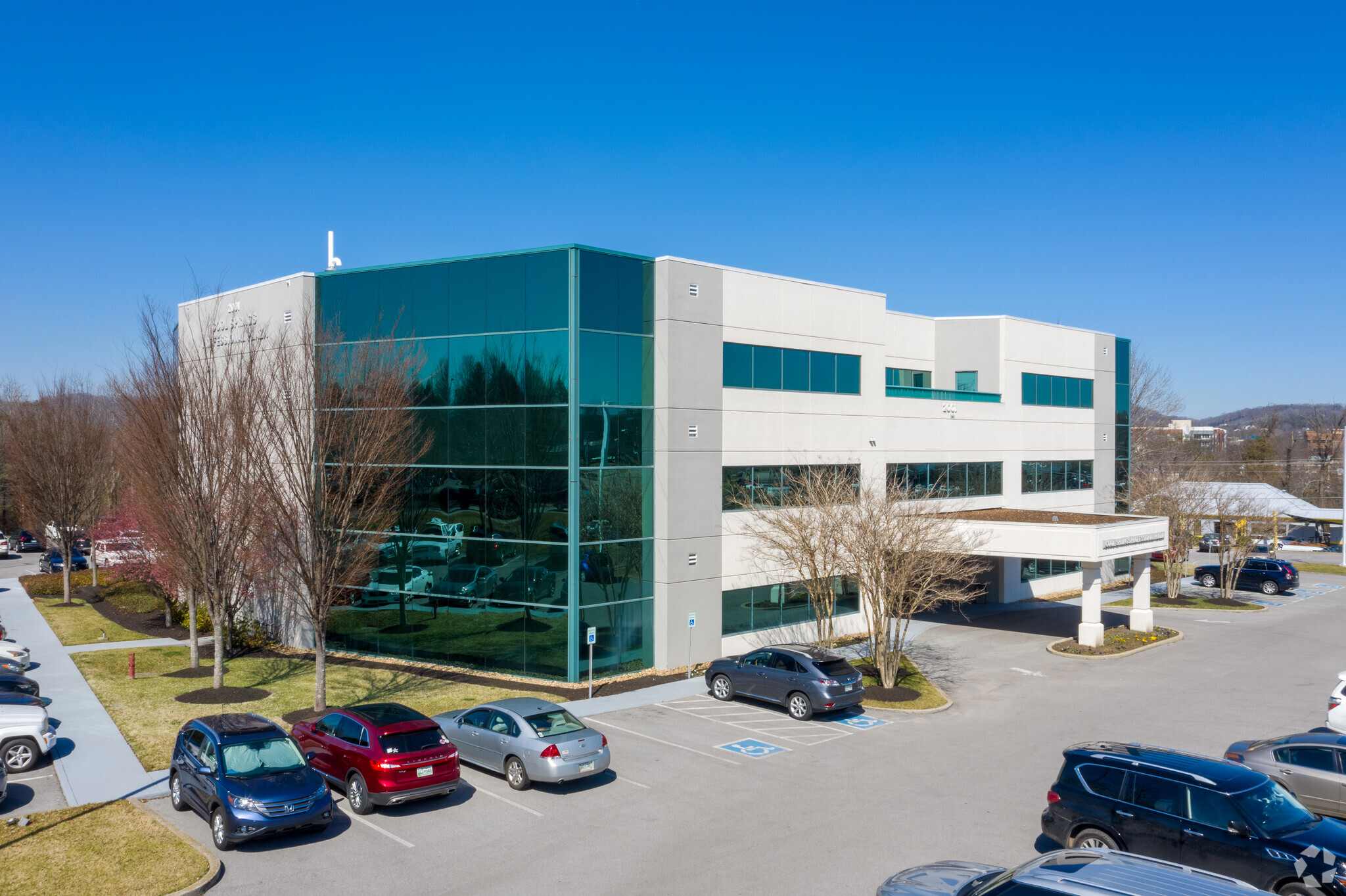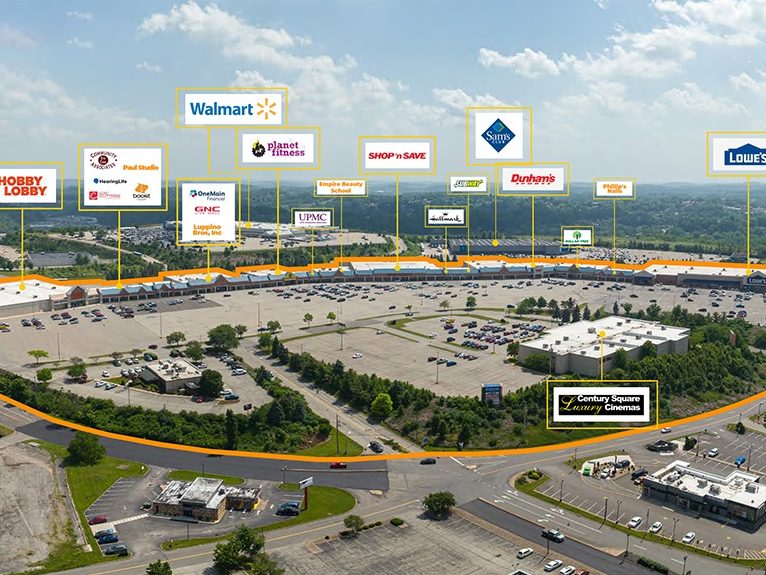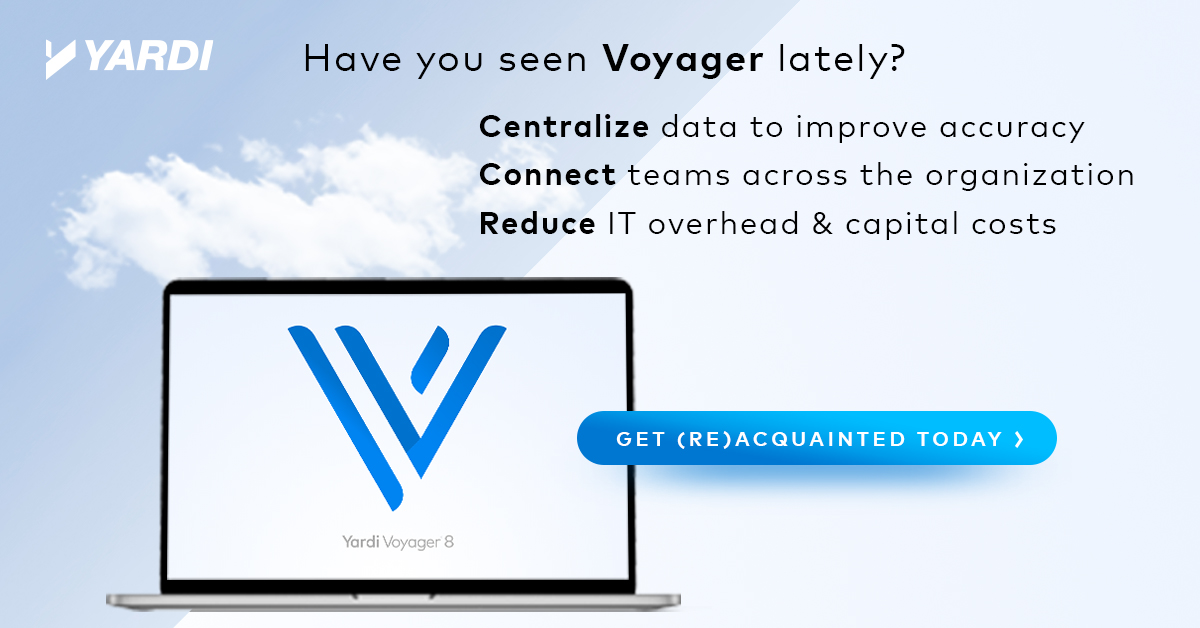Capital One’s Walk on the Wild Side of Workplace Design
In a time of rapid change for the corporate office, the financial services firm's workplace solutions team tells the story behind the signature design of its Chicago location.
By Diana Mosher
With so many creative ways to attract and retain employees of all ages, even industries known for being buttoned up are taking a walk on the wilder side of workplace design.
Capital One opened up its remarkable Chicago offices at 77 W. Walker Drive for press tours during NeoCon, North America’s largest commercial interior design trade show. Like NeoCon itself, Capital One’s offices exemplify the innovations that are changing the look of the workplace and how we function in it.
To learn more about the thinking behind the financial services firm’s colorful and varied spaces, we spoke with Carrie Ruban, a leader in Capital One’s Workplace Solutions group, whose broader team oversees the on-site experience for more than 40,000 associates in multiple cities.
How would you describe the design of the Chicago office?
Ruban: Just as we customize each office location to embrace elements of the local culture, we also adapt our strategy to meet the needs of the teams working in the space. In Chicago, we have tech experts, business analysts, client relationship managers and the teams that support them.
On floors 22 and 23, the design is bold and collaborative and draws inspiration from Chicago’s rich industrial history. Our maker space and patio are located there to provide creative outlets and balance for associates. On the 50th floor, we made more understated design choices to let the cityscape speak for itself; this space boasts massively tall windows that showcase breathtaking views of Chicago.
Tinted blue glass and applied film in the pattern of wind mapping complement the sky and water views from within. Both of these design styles embrace what we know our associates want: flexible spaces for different kinds of work, design elements that highlight local culture, an emphasis on natural light, and a blend of relaxation and social areas. Our goal is to provide a spectrum of spaces that allow associates to choose the best setting for work, depending on the task at hand.
Your headquarters is in McLean, Va., and you also have corporate offices in Richmond, Va., New York City, Plano, Texas, and Wilmington, Del. How do these offices compare in tone and style to the Chicago office?
 Ruban: The main pillars of the Capital One workplace design strategy of flexibility, innovation and collaboration are embedded across all of our locations. The difference between each location is where and how we include local culture, as well as how the space is tailored for specific kinds of work.
Ruban: The main pillars of the Capital One workplace design strategy of flexibility, innovation and collaboration are embedded across all of our locations. The difference between each location is where and how we include local culture, as well as how the space is tailored for specific kinds of work.
In Chicago, we are big on embracing the city’s history. We have a social area with a Ferris Wheel chair, a nod to the World’s Columbian Exposition of 1893 held in Chicago, that our associates love for impromptu meetings and photo ops. The Victorian Era, a hugely important time in design for Chicago, is reflected throughout our furniture choices and even in the lighting—we have another social area on the 23rd floor where each bulb is adorned with a bowler hat for a fun nod to the era. On the 22nd floor, we have murals along our “alley” created by three prominent local Chicago graffiti artists.
Another example is The Garage at our space in Plano, Texas. We call it The Garage because the teams based there support our home loans and auto finance lines of business. The Garage features a classic Chevrolet, home front door with a picket fence, and literal garage doors that shift to divide or merge areas in the space. It’s utilized for demonstrations of digital products in development, large informal team meetings, and small impromptu conversations. That attention to detail that brings the work of the local teams to life is something for which we consistently get positive feedback from our associates.
How do you measure the effects of the workplace on productivity and retention?
Ruban: Capital One conducts an annual All Associate Survey where we benchmark associate satisfaction across all areas, including workplace environment. In addition to that, the Workplace Solutions team conducts regular check-ins with our internal stakeholders, focus groups with associates, pre-and post-occupancy surveys, observation studies and an open channel for feedback on our intranet.
What’s the size and scope of the internal team responsible for facility design?
Ruban: The Workplace Solutions team at Capital One manages the on-site experience for more than 40,000 associates. Our design strategists work within that team. Capital One designers partner with architecture and construction firms to ensure a consistent design experience across our footprint and to implement best practices and new ideas from our partners while staying true to our foundation and values. In addition to the workplace design strategy that we implement across the enterprise, we also lead facilities management, health and wellness programs, environmental initiatives and food services. We also partner with our Enterprise Technology team to ensure that our associates have access to the best technology to work where, how and when they want.
What’s the process like in terms of executing a design and being able to offer new features as an employee retention tool?
Ruban: In recent years, workplace design and environment have become a significant part of company culture across industries—and a tool to help drive productive, innovative and collaborative work. Our new Capital One Work Environment Survey was designed to gain insights from office professionals across five major markets (New York City, Chicago, Dallas, San Francisco and Washington, D.C.), and it revealed the influence that design has on employees in the workplace, and more specifically what office professionals currently have access to, what they want, and what they expect from their next employer. That, combined with the internal feedback that we have from our associates, is important to help us ensure that we are balanced between best practices and testing new ideas.
What are you observing as the most critical elements of office design?
 Ruban: Respondents to the survey across all five cities agreed upon the top design element desired in the workplace. Natural light (62 percent), artwork and creative imagery (44 percent), configurable furniture and spaces (43 percent), and collaborative space (37 percent) topped the charts, regardless of city and age/generation.
Ruban: Respondents to the survey across all five cities agreed upon the top design element desired in the workplace. Natural light (62 percent), artwork and creative imagery (44 percent), configurable furniture and spaces (43 percent), and collaborative space (37 percent) topped the charts, regardless of city and age/generation.
The Work Environment Survey also found that 41 percent of employees established on-site healthy food and beverage options as the overall priority in the workplace, followed by relaxation/social areas (36 percent) and on-site health center and wellness programs (35 percent).
While design is certainly a strong focus for us, it is a part of the overall workplace experience that on-site amenities are such an important part of. Our associates’ health and wellness is a top priority for us, and we embed that in our physical office locations. Social areas are also key across all our spaces. We know that, like at home, the best conversations often happen in the kitchen. For that reason, we enhance our social and relaxation settings near our food offerings to enable casual conversation and rejuvenation throughout the workday.








You must be logged in to post a comment.