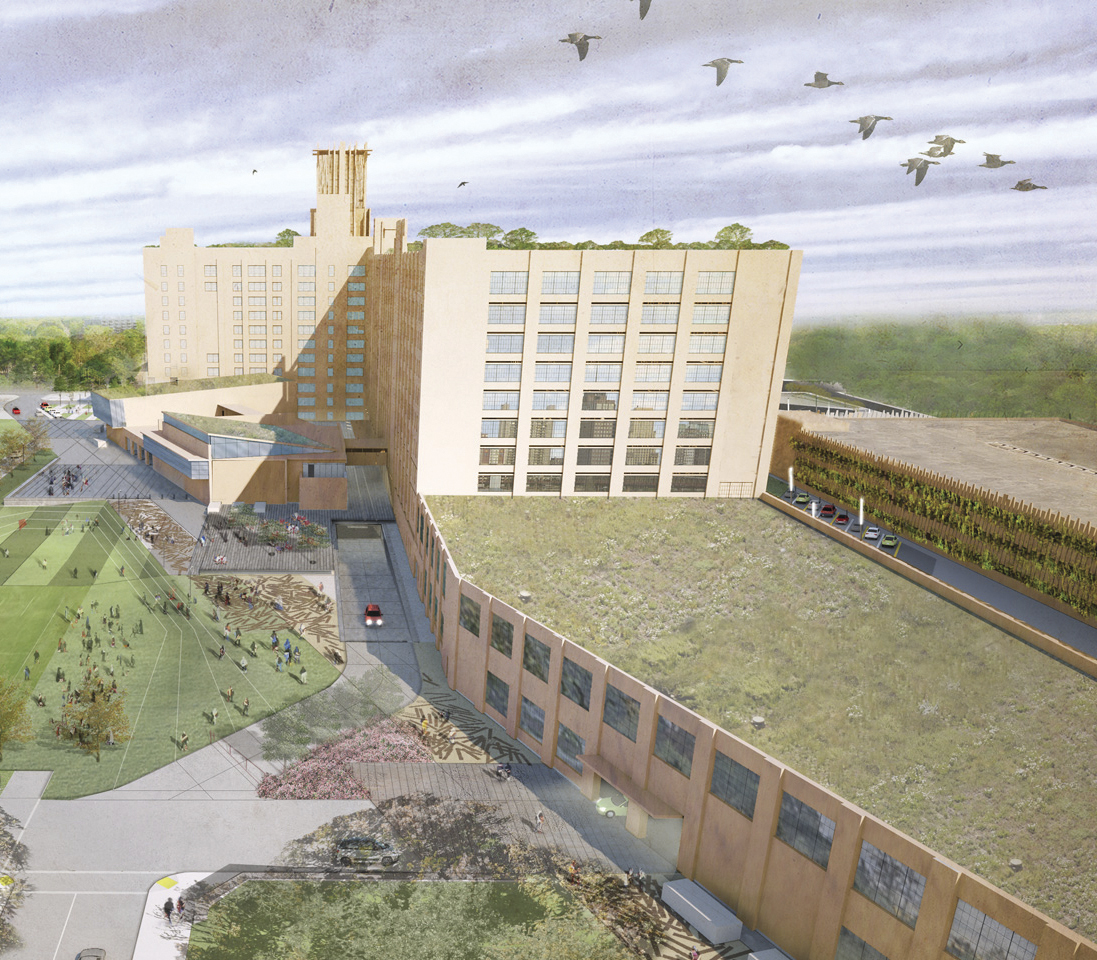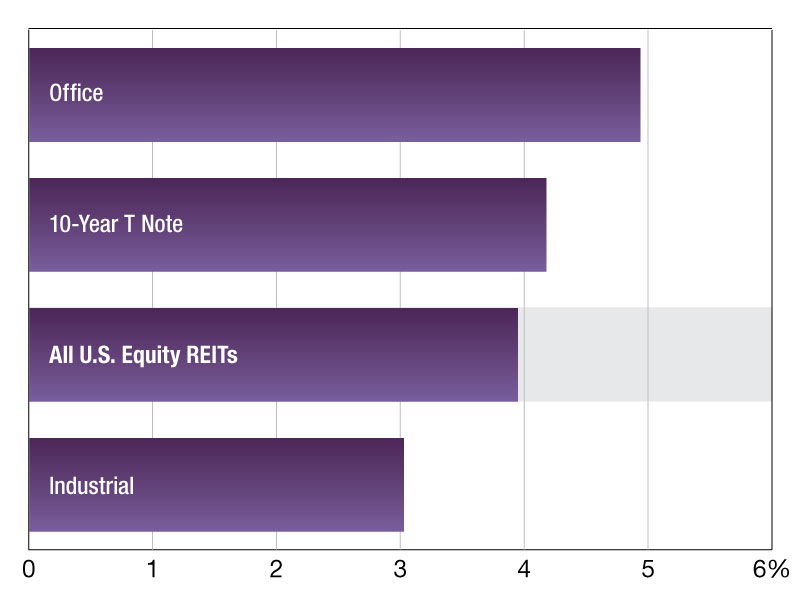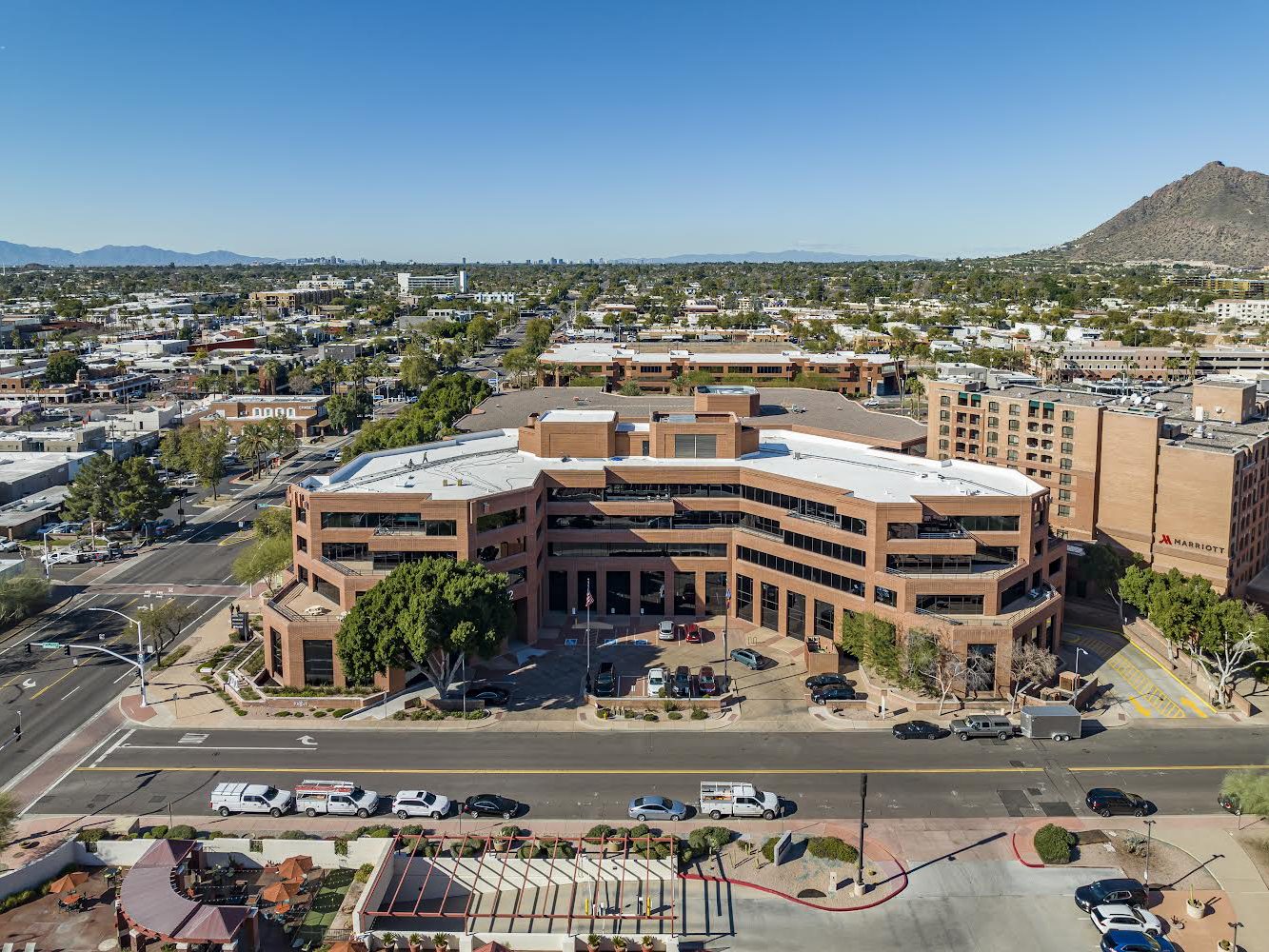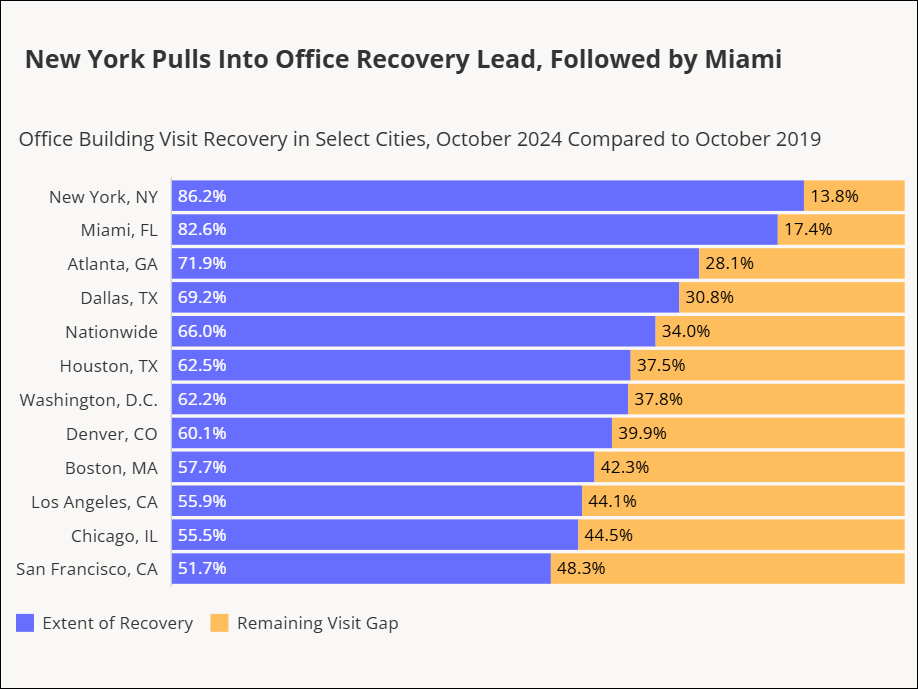Case Studies: Vertical Village
From Memphis Distribution Center to Mixed-Use with a Mission
By Nancy Crotti

The mixed-use Crosstown Concourse aims to promote health care, education and the arts. Renderings courtesy of Crosstown Building LLC
Nobody believed Todd Richardson and McLean Wilson five years ago when they said they wanted to turn a long-vacant Sears distribution center in Memphis into an urban vertical village.
At first, breathing new life into the vintage warehouse was a long shot at best. Despite a commanding appearance and Art Deco exterior, the 1.5 million-square-foot facility was viewed locally as an eyesore. “I don’t think anybody in their right mind … knowing everything that we know now, would have taken on such a huge project,” said Richardson, an associate professor of art history at the University of Memphis and co-founder of Crosstown Arts, a local nonprofit. “The vertical urban village concept is wonderful, and we’ve got amazing tenants, but it’s very complicated.”
Nevertheless, Richardson and Wilson—a third-generation principal at Kemmons Wilson Inc., a Memphis-based hotel developer—stuck to their vision: a genuine community of residents, non-profit office tenants and retailers, all mutually supporting diverse missions in health care, education and the arts. Along the way, they obtained buy-in from a broad spectrum of public, private and nonprofit stakeholders. This year, their improbable idea is bearing fruit with the debut of the $200 million Crosstown Concourse.
Roots of revival
Built in stages beginning in 1927, the Sears facility included executive offices, woodworking and metal shops, a cafeteria, a hospital, a fire department office, a sound booth and a credit union, as well as distribution space. One colorful rumor holds that gun buyers tested their purchases at a rooftop shooting range. But after years of declining use, the facility closed in 1993, and the vibrancy of the surrounding neighborhood dwindled accordingly.
Tony Pellicciotti grew up a few blocks from the building and quickly grasped the significance of bringing it back to life. “It’s got incredible character. It’s got incredible emotional resonance,” said Pellicciotti, now a principal with the project’s lead designer, Looney Ricks Kiss Architects. “In its heyday, it was a bedrock of the Memphis community. It was the largest employer in the city.”
The roots of the project’s revival date to 2007. Staley Cates, president & chief investment officer of Southeastern Asset Management Inc. and an acquaintance of Richardson, bought the building and donated it to Crosstown Building LLC, the property’s nonprofit owner.
Richardson and Wilson unveiled their plan in 2012 and won the Sears facility a place on the National Register of Historic Places the following year. That crucial step made the project eligible for $36.5 million in historic tax credits and $17 million in New Market Tax Credits that benefit redevelopment in low-income areas.
Respecting history

Crosstown Concourse’s 10-story plan includes ground-floor retail, offices on the second through sixth floors, and apartments on floors seven through 10.
To reinvent the venerable facility, Richardson and Wilson are incorporating a different sort of eclectic lineup. Loading docks on the building’s north and south sides will become about 65,000 square feet of ground-floor retail. Floors two through six offer 630,000 square feet of office space. Floors seven through 10 are being converted into 265 rental apartments. Along the way, the developers trimmed the property from 1.5 million square feet to 1.1 million through selective demolition and reconfiguration, and renovated the adjacent 1,150-space parking structure.
Besides securing tenants and orchestrating financing, the development team faced significant challenges tied to the historic nature of the building. Listing on the National Register of Historic Places required adherence to strict standards, such as replacing original bricks that had been removed with matching masonry and installing 3,200 custom replica aluminum windows.
To allow sunlight to reach the core of the 140-foot-deep warehouse, the contractors added atriums and light wells. Converting the top floors to apartments required removal of three large chutes that once carried merchandise down to the second floor for sorting, wrapping and shipping to customers.
The Looney Ricks Kiss design evokes the building’s past. “The west atrium has a stair that kind of winds around the perimeter,” Pellicciotti said. “It has a seafoam-greenish color that may not be trendy at the moment but was a direct reference back to the source. … It has a solid guard rail that references back to the chutes.”
Crosstown Concourse could qualify for LEED Gold or possibly Platinum certification, according to Pellicciotti. Thick walls and concrete floors provide a built-in measure of climate control. The building will have 40 percent greater water efficiency and 45 percent more efficient HVAC than LEED baseline levels, as well as high-efficiency equipment, high-performance windows and system diversity obtained through size and intentionally mixed occupancy types.
Among the first eight organizations to sign on in 2012 as office tenants were Church Health, which provides medical care for uninsured patients, and Memphis Teacher Residency, a faith-based, four-year teacher preparation program. Also on board early were Crosstown Arts, Gestalt Community Schools, St. Jude Children’s Research Hospital and its fundraising arm, Methodist Le Bonheur and Rhodes College.
Those commitments helped persuade 31 sources to provide funding, such as an $80.5 million loan from SunTrust Bank, about $20 million worth of grants and loans from city and county agencies for infrastructure upgrades, and $12.5 million worth of local philanthropic donations. To build a residential community that reflects a mission of promoting health care, education and the arts, Crosstown Concourse has set aside 125 of its 265 apartments for residents affiliated with its founding tenants.
As word of the project has spread, Richardson and Wilson have visited other former Sears warehouses around the country and spoken publicly about their work. So far they have demurred in response to suggestions that they replicate Crosstown Concourse elsewhere, but Wilson reports that the concept is inspiring other projects.
“A true renaissance comes not from building new but from repurposing and regenerating the old,” he said. “It was a lofty idea that had a lot of challenges associated with it, but at the end of the day I felt very strongly that it could happen.”
Originally appearing in the CPE-MHN Guide to 2017.







You must be logged in to post a comment.